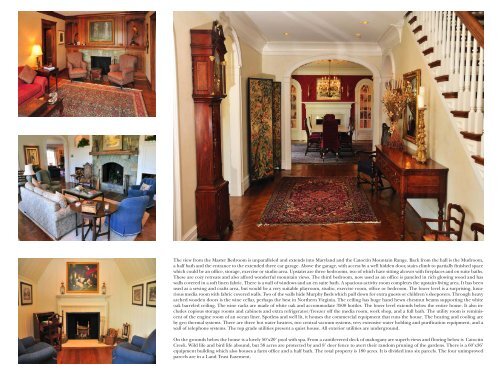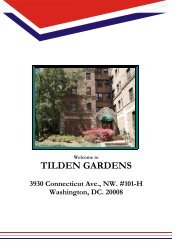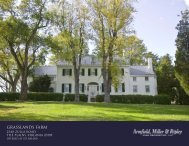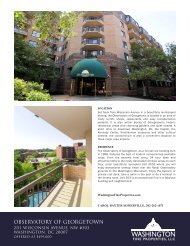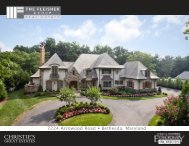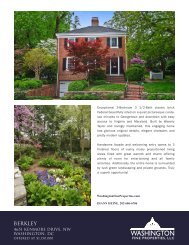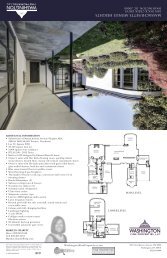13223 Loyalty Rd_WEBPDF:Layout 3.qxd - HomeVisit
13223 Loyalty Rd_WEBPDF:Layout 3.qxd - HomeVisit
13223 Loyalty Rd_WEBPDF:Layout 3.qxd - HomeVisit
- No tags were found...
Create successful ePaper yourself
Turn your PDF publications into a flip-book with our unique Google optimized e-Paper software.
The view from the Master Bedroom is unparalleled and extends into Maryland and the Catoctin Mountain Range. Back from the hall is the Mudroom,a half bath and the entrance to the extended three car garage. Above the garage, with access by a well hidden door, stairs climb to partially finished spacewhich could be an office, storage, exercise or studio area. Upstairs are three bedrooms, two of which have sitting alcoves with fireplaces and en suite baths.These are cozy retreats and also afford wonderful mountain views. The third bedroom, now used as an office is paneled in rich glowing wood and haswalls covered in a soft linen fabric. There is a wall of windows and an en suite bath. A spacious activity room completes the upstairs living area. It has beenused as a sewing and crafts area, but would be a very suitable playroom, studio, exercise room, office or bedroom. The lower level is a surprising, luxuriousmedia room with fabric covered walls. Two of the walls hide Murphy Beds which pull down for extra guests or children’s sleepovers. Through heavyarched wooden doors is the wine cellar, perhaps the best in Northern Virginia. The ceiling has huge hand hewn chestnut beams supporting the whiteoak barreled ceiling. The wine racks are made of white oak and accommodate 3500 bottles. The lower level extends below the entire house. It also includescopious storage rooms and cabinets and extra refrigerator/freezer off the media room, work shop, and a full bath. The utility room is reminiscentof the engine room of an ocean liner. Spotless and well lit, it houses the commercial equipment that runs the house. The heating and cooling areby geo thermal systems. There are three hot water heaters, two central vacuum systems, very extensive water holding and purification equipment, and awall of telephone systems. The top grade utilities present a quiet house. All exterior utilities are underground.On the grounds below the house is a lovely 50’x20’ pool with spa. From a cantilevered deck of mahogany are superb views and flowing below is CatoctinCreek. Wild life and bird life abound, but 38 acres are protected by and 8’ deer fence to avert their random pruning of the gardens. There is a 60’x36’equipment building which also houses a farm office and a half bath. The total property is 180 acres. It is divided into six parcels. The four unimprovedparcels are in a Land Trust Easement.


