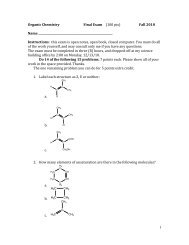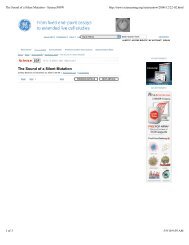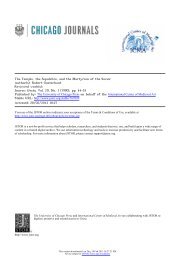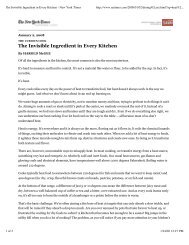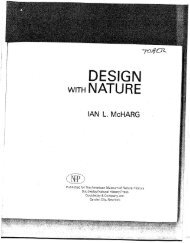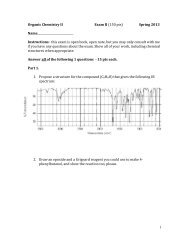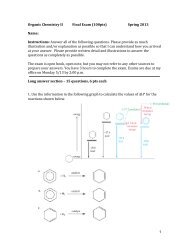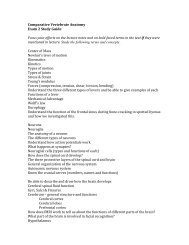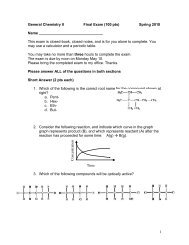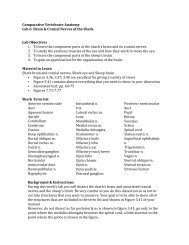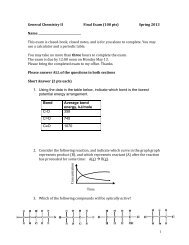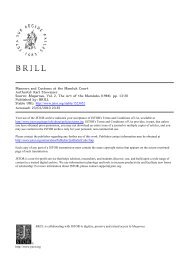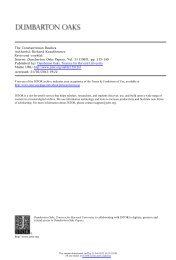Florence Cathedral: The Design Stage* Franklin KB Toker - Courses
Florence Cathedral: The Design Stage* Franklin KB Toker - Courses
Florence Cathedral: The Design Stage* Franklin KB Toker - Courses
You also want an ePaper? Increase the reach of your titles
YUMPU automatically turns print PDFs into web optimized ePapers that Google loves.
<strong>Florence</strong> <strong>Cathedral</strong>: <strong>The</strong> <strong>Design</strong> Stage<br />
Author(s): <strong>Franklin</strong> K. B. <strong>Toker</strong><br />
Source: <strong>The</strong> Art Bulletin, Vol. 60, No. 2 (Jun., 1978), pp. 214-231<br />
Published by: College Art Association<br />
Stable URL: http://www.jstor.org/stable/3049777 .<br />
Accessed: 14/08/2011 12:47<br />
Your use of the JSTOR archive indicates your acceptance of the Terms & Conditions of Use, available at .<br />
http://www.jstor.org/page/info/about/policies/terms.jsp<br />
JSTOR is a not-for-profit service that helps scholars, researchers, and students discover, use, and build upon a wide range of<br />
content in a trusted digital archive. We use information technology and tools to increase productivity and facilitate new forms<br />
of scholarship. For more information about JSTOR, please contact support@jstor.org.<br />
http://www.jstor.org<br />
College Art Association is collaborating with JSTOR to digitize, preserve and extend access to <strong>The</strong> Art<br />
Bulletin.
<strong>Florence</strong> <strong>Cathedral</strong>: <strong>The</strong> <strong>Design</strong> <strong>Stage*</strong><br />
<strong>Franklin</strong> K. B. <strong>Toker</strong><br />
No list of the outstanding Gothic monuments of Europe could<br />
fail to include the <strong>Cathedral</strong> of <strong>Florence</strong>, yet its place in<br />
medieval architecture remains anomalous. Anomalous above<br />
all is its unprecedented design, which integrates a rib-vaulted<br />
basilica, a domed octagon, and a triconch of fifteen extruded<br />
chapels. What other building in Europe combines so many<br />
vocabularies (Early Christian, Byzantine, Romanesque,<br />
Gothic) and national traits (Italian, French, German) before<br />
the nineteenth century? Hardly less anomalous are the<br />
numerous construction scars still visible on the surface: vaults<br />
without buttresses and buttresses without vaults; fake windows<br />
inside and blocked windows outside; doors off-axis; violent<br />
jumps in scale; and a roof ridge that pokes out the west eye of<br />
the cupola drum (Figs. 1-3).' Parallel to the disjointed state of<br />
the physical fabric is the disarray of the archives, especially the<br />
loss of detailed building records from the ground-breaking in<br />
1293 until 1353.2 A further complication in writing an<br />
architectural history of S. Maria del Fiore is the shadowy<br />
record of its founding architect, Arnolfo di Cambio. An<br />
undated plaque at the southwest corner of the Duomo names<br />
Arnolfo as the cathedral builder at the time the cornerstone<br />
was laid in 1296: a government document of 1300 confirms this<br />
*<br />
An outline of this study was presented in <strong>Florence</strong> at the Harvard<br />
University Center for Italian Renaissance Studies, May 30, 1974.<br />
Acknowledgment is gratefully extended to F. Gordon Morrill, Angiola<br />
Maria Romanini, Howard Saalman, Marvin Trachtenberg, Gert Kreytenberg,<br />
and Peter Galdi for stimulating though not necessarily acquiescent<br />
discussions on this material; and to my draftsmen Vito Stanco, Fred<br />
Schmitt, Robert Skydell, and Sheldon Goettel.<br />
An appended bibliography lists the most important studies on S. Maria del<br />
Fiore, particularly since 1964. Research up to 1950 was discussed in W. and<br />
E. Paatz, "S. Maria del Fiore," Die Kirchen von Florenz, III, Frankfurt a/M,<br />
1952, 320-612; later research was evaluated in H. Saalman, "Santa Maria<br />
del Fiore: 1294-1418," Art Bulletin, XLVI, 1964, 471-500.<br />
2 G. Guasti, Santa Maria del Fiore: La costruzione della chiesa e del campanile,<br />
<strong>Florence</strong>, 1887, contains no internal documents from 1293 to 1353; all were<br />
gleaned from outside sources as a substitute for building-committee records<br />
now presumed lost. <strong>The</strong> documents after 1353 are, however, also less than<br />
complete. Guasti, lxxv, noted that the minutes of 1358-1362 has been used<br />
by C. F. von Rumohr for his Italienische Forschungen, Berlin and Stettin,<br />
1827, 1831 (repr. Frankfurt a/M, 1920), but that they were missing by 1850.<br />
<strong>The</strong> profusion of French, English, and Sienese building documents of the<br />
12th and 13th centuries that have been published by Mortet and<br />
Deschamps, Du Colombier, Salzmann and Milanesi indicates that much<br />
earlier documents would have existed for <strong>Florence</strong> <strong>Cathedral</strong>.<br />
1 <strong>Florence</strong> <strong>Cathedral</strong> from the south (photo: Alinari)<br />
2 South exterior aisle wall (photo: author)<br />
2zz--Qzzzr 4-3zz<br />
KX-<br />
3 Plan of <strong>Florence</strong> <strong>Cathedral</strong> (photo: Opera del Duomo, revised<br />
S. G.)
status.3 A third and final document connects Arnolfo to the<br />
cathedral works on the day of his death, March 8, but fails to<br />
specify the year: historians place it between 1301 and 1310,<br />
inclusive.4 Such scanty documentation renders the "Arnolfo<br />
problem" three-fold: the length of his tenure as master-builder<br />
might have been anything between seventeen years (1293-<br />
1310) and five years (1296-1301); Arnolfo was a sculptor, and<br />
he is not documented as the architect of any other building<br />
save <strong>Florence</strong> <strong>Cathedral</strong> itself; and finally there is no<br />
documentary evidence of what his plan for the Duomo looked<br />
like, or how far he carried this plan into construction, or<br />
that he had actually devised a plan at all. Certainly the design<br />
stage of <strong>Florence</strong> <strong>Cathedral</strong> is a thin reed on which to pile a<br />
building history, yet Arnolfo must have produced an early<br />
design, for on April 1, 1300, the communal council of<br />
<strong>Florence</strong> declared itself well pleased with the "magnifico et<br />
visibili principio" of the <strong>Cathedral</strong> that Arnolfo had already<br />
manifested.s This paper will attempt to reconstruct the nature<br />
of that "magnificent and visible beginning."<br />
I "Arnolfo's Project": Claims and Evidence<br />
Archival research on Arnolfo's participation in planning and<br />
building the Duomo is sharply limited by the scarcity of<br />
surviving documents. Only the three records of 1296, 1300,<br />
and 1301-1310, cited above, name Arnolfo personally. <strong>The</strong><br />
minutes of communal council deliberations show only that the<br />
decade 1293-1303 was well-funded, and that by 1300 some<br />
unspecified work was taking place at the east end of the<br />
building site that required the partial demolition of the church<br />
of S. Michele Visdomini.6 More informative than the<br />
documents are a fresco view of <strong>Florence</strong> of 1342, which shows a<br />
marble fagade on the Duomo, and a careful drawing of the<br />
3 <strong>The</strong> plaque naming Arnolfo ("istud ab Arnulfo templum fuit edificatum")<br />
may date from 1368 (Guasti, Docs. 15, 201). Commune of <strong>Florence</strong> lifetime<br />
tax exemption, April 1, 1300: ". . . Quod idem magister Arnolphus est<br />
capudmagister laborerii et operis ecclesie Beate Reparte maioris ecclesie<br />
Florentine, et quod ipse est famosior magister et magis expertus in<br />
hedificationibus ecclesiarum aliquo alio qui in vicinis partibus cognoscatur,<br />
et quod per ipsius industriam experientiam et ingenium comune et populus<br />
Florentie ex magnifico et visibili principio dicti operis ecclesie iamdicte<br />
inchoacti per ipsum magistrum Arnolphum" . . . (Guasti, Doc. 24).<br />
4 Ibid.: Doc. 25, xxxvi-xxxix. <strong>The</strong> death day but not the year was recorded<br />
in the cathedral register. <strong>The</strong> next decease on that day was inscribed in 1311<br />
(modern style). Full discussion in G. Vasari, Le vite de' piu eccellenti pittori<br />
scultori ed architettori, ed. C. Frey, I, Munich, 1911, 559.<br />
s See note 3 above.<br />
6 On the financing of the Duomo during its first two decades see Grote,<br />
38-42, and Guasti, Docs. 1-30. On the demolition of S. Michele<br />
Visdomini, ibid., Doc. 168, May 31, 1367, citing the original act of<br />
November 26, 1300, now lost. <strong>The</strong> context of the note of 1367 suggests that<br />
the complete demolition of S. Michele was envisaged in 1300, although<br />
only part of the church was destroyed at that moment. <strong>The</strong> location of S.<br />
Michele is uncertain. My placement of it in Figure 15 is based on R. Piattoli,<br />
Le carte della canonica della cattedrale di Firenze, Rome, 1938, Doc. 130, and a<br />
reference found by F. J. Carmody, "<strong>Florence</strong>: Project for a Map,<br />
1250-1296," Speculum, xIx, 1944, 46, suggesting that S. Michele stood by<br />
the superseded city wall in 1275. In all likelihood S. Michele Visdomini<br />
stood by the Visdomini gate in an analogous position to four other high<br />
medieval churches in <strong>Florence</strong> (G. Vanini, "La formazione della topografia<br />
urbana di Firenze medievale [Le origine]," thesis, University of <strong>Florence</strong>,<br />
1974, 149, 160). Consequently it stood approximately at the present crossing<br />
of the Duomo.<br />
FLORENCE CATHEDRAL 215<br />
same incrustation by Bernardino Poccetti in 1587, the year of<br />
its demolition (Figs. 4, 5).' Most recent studies attribute this<br />
marble fagade to Arnolfo on the basis of a comparison of its<br />
sculptural decoration (now in part in the <strong>Cathedral</strong> museum)<br />
and its portal aediculae with Arnolfo's two signed ciboria in<br />
Rome.a Stylistic attribution is much less helpful in searching<br />
out Arnolfo's contribution to the plan of the Duomo because<br />
the existing plan was adopted only in 1368 and the walls of the<br />
crossing and triconch were not erected until late in the<br />
fourteenth century.9 Whether the plan adopted in 1368<br />
replicated an original Arnolfo design is hazardous to guess,<br />
because all of the comparative buildings that scholars have<br />
advanced (S. Croce, the Badia of <strong>Florence</strong>, and others) are<br />
merely attributed rather than documented to Arnolfo. <strong>The</strong>re<br />
are, nevertheless, numerous claims for Arnolfo's authorship of<br />
a supposed "original design" of the Duomo.<br />
<strong>The</strong> oldest, most expansive, and most persistent of the<br />
claims on behalf of Arnolfo is that contained in Vasari's Vite of<br />
1568, which specified that Arnolfo designed the Duomo, that<br />
he left behind a wood model which Simone Martini depicted<br />
in the chapter house of S. Maria Novella, and that Arnolfo<br />
actually built the Duomo, up to the vaulting of the three apses<br />
and the drum of the cupola, which alone was left for<br />
completion a century later by Brunelleschi.10 Hindsight and<br />
nineteenth-century research permit us to demolish these<br />
claims with ease. <strong>The</strong> S. Maria Novella fresco (Fig. 6) was<br />
painted not in the early trecento by Simone Martini,but in<br />
1366-68 by Andrea Bonaiuti. It could not literally represent a<br />
model by Arnolfo because its articulation is in the stylish<br />
mid-century idiom of Francesco Talenti and Andrea Orcagna,<br />
although the ring of gabled chapels around the triconch does<br />
hark back to the much earlier design of the apse of S. Croce,<br />
7 A late trecento or early quattrocento view of the Duomo fagade in a fresco<br />
of the school of Giovanni del Biondo, formerly in the cloister of S. Croce<br />
(Morozzi-<strong>Toker</strong>, 85 and fig. 68), represents essentially the same fagade with<br />
arbitrary transformations and possibly the Four Evangelist statues<br />
commissioned in 1408-09<br />
8 <strong>The</strong> older literature on the fagade is summarized in Metz, 1938; L.<br />
Becherucci, "Una lettura arnolfiana," Studi in onore de Valerio Mariani,<br />
Naples, 1971, 67-80, attributes the facade in the Poccetti drawing to<br />
Arnolfo, as do Romanini, Trachtenberg, and Kreytenberg. White, 321,<br />
speaks of this fagade as "a jumble of incoherent detail" decidedly not by<br />
Arnolfo. M. Weinberger similarly denies this fagade to Arnolfo in "<strong>The</strong><br />
First Fagade of the <strong>Cathedral</strong> of <strong>Florence</strong>," Journal of the Warburg and<br />
Courtauld Institutes, IV, 1940, 76, n. 3. Weinberger was the first to notice the<br />
eagles of the Calimala guild over both side doors in Poccetti's rendering, but<br />
he misidentified them with the wool guild. Hitherto unnoticed is the<br />
elongated six-pointed star of the Giudici e Notai, higher up over the north<br />
door. Since these were two of the seven major guilds that rotated<br />
administration of the Duomo until the wool guild took exclusive control in<br />
1331, I believe that the fagade must antedate that year. This would buttress<br />
the already substantial case for Arnolfo or his followers.<br />
9 Saalman, "Santa Maria del Fiore," 491-92.<br />
10 G. Vasari, Le vite, ed. G. Milanesi, I, <strong>Florence</strong>, 1878, 291-92: "E perche<br />
lasci6 non pure fondata Santa Maria del Fiore, ma voltate, con sua molta<br />
gloria, le tre principali tribune di quella, che sono sotto la cupola. . . .ed il<br />
ritratto della chiesa di Santa Maria del Fiore, cioe del di fuori, con la<br />
cupola, si vede di mano di Simon Sanese nel Capitolo di Santa Maria<br />
Novella, ricavato dal proprio di legname che fece Arnolfo."
216 THE ART BULLETIN<br />
:'t<br />
% I! I 1?<br />
~L?;<br />
$I?x~J~J~T~: i<br />
r~ser~s~<br />
5t~ ? I-era!" 7 .1:13 1111\2<br />
3~p~,i71~.<br />
%<br />
t~i "-'<br />
?r~<br />
''<br />
;? I<br />
'i<br />
41<br />
c~~c~ ~ --~R- I I* ?r-<br />
I-?-?-?--~-t, ~i<br />
?;o ~4<br />
t<br />
1<br />
lli<br />
',akt<br />
..<br />
~ -~~ 4 .ci; a`-<br />
- ?r<br />
?;r<br />
IIlL-C' IE~: ~aS~Sir~i~: ~?Z-~:~?<br />
b rP~YI~ ~ ;""~<br />
r,<br />
..<br />
4 Fresco view of <strong>Florence</strong>, 1342. <strong>Florence</strong>, Bigallo (photo:<br />
U. Falughi)<br />
al<br />
,i<br />
" "i<br />
?k.a<br />
.-.-7:2<br />
r .` :gpF<br />
:~j~~ldaT~k .88 1 ~ w~:??<br />
c<br />
Z~~~~~-~~~~-~~~<br />
I~ - Y(~~~??ti ~ ~ - ~<br />
?'T-"<br />
"? r:<br />
5 Bernardino Poccetti, view of the <strong>Cathedral</strong> fagade in 1587 (photo:<br />
Opera del Duomo)<br />
6 Andrea Bonaiuti, <strong>The</strong> Church Militant and Triumphant, 1366-68. <strong>Florence</strong>, S. Maria Novella,<br />
chapter house (photo: Brogi)<br />
L.?<br />
...<br />
. ..<br />
..<br />
.-.<br />
i<br />
,.
ca. 1295 (Fig. 8). Seizing on this anachronism, a majority of<br />
modern scholars (Boito, Guasti, Salvini, Sanpaolesi, Paatz,<br />
Frankl, Gioseffi, White, Romanini) have accepted Arnolfo as<br />
the main generator of the Duomo plan, although they believe<br />
it to have been very much enlarged and modified around 1368<br />
(Figs. 7, 9, 10).11 A smaller group of scholars (Metz, Kiesow,<br />
Trachtenberg, Kreytenberg) have attributed to Arnolfo a very<br />
different project: a wooden roofed church with a transept, akin<br />
to S. Croce (Fig. 11).12 Werner Gross and Howard Saalman<br />
advanced the narrowest claim for Arnolfo as designer of the<br />
fagade only, and warned against attributing any other part of<br />
the plan to Arnolfo without further documentation.13<br />
Without such documentation, we cannot know whether the<br />
exceptional features of the definitive 1368 design were original<br />
or reiterations of a supposed Arnolfo plan.14 Until both the<br />
1368 and Arnolfo plans are clarified, any attribution based on<br />
style alone is meaningless.<br />
II. Excavation Below the <strong>Cathedral</strong><br />
A mass of new information on the design stage of S. Maria del<br />
Fiore has now emerged from the archaeological campaign of<br />
1965-1974, which excavated two and a half bays of the<br />
Duomo, plus the piazza to its west.15 <strong>The</strong> object of the<br />
excavation was the sixth-century church of S. Reparata, which<br />
stood for seventy years while the Duomo was built about it<br />
(Figs. 12-14). S. Reparata was sixteen meters narrower than<br />
the Duomo, but it had two Romanesque side chapels: the<br />
south chapel wall was exactly coterminous with the Duomo<br />
wall, whereas the north chapel was partly sliced off by it. <strong>The</strong><br />
old church had extended some fourteen meters west of the<br />
Duomo fagade toward the Baptistery, with which it was<br />
parallel and axially aligned (Fig. 15). 16 Curiously, the Duomo<br />
which replaced S. Reparata is neither parallel nor axial with<br />
the Baptistery.17 <strong>The</strong> first objective of site design was to open<br />
11 On the historiography of the Duomo, see Romanini, Arnolfo, nn. 121,<br />
122, pp. 133, 134.<br />
12 Metz, 140; Kiesow, 20; Trachtenberg, 1963, 42-43; Kreytenberg, 53,<br />
73-74.<br />
13 W. Gross, Die abendlandische Architektur um 1300, Stuttgart, 1948, 308,<br />
n. 92; Saalman, 473.<br />
14 On the tortuous and largely anonymous evolution of the 1368 plan, see<br />
Saalman, 483-491.<br />
15s <strong>The</strong> excavation was initiated by Soprintendente ai Monumenti Guido<br />
Morozzi and concluded by his successor, Nello Bemporad. My position as<br />
archeological director from 1969 to 1974 was supported by the Committee to<br />
Rescue Italian Art (CRIA), to which I express my deep gratitude. F. <strong>Toker</strong>,<br />
"Excavations Below the <strong>Cathedral</strong> of <strong>Florence</strong>, 1965-1975," Gesta, XIv,<br />
1975, 17-36, summarized details of the site from Roman times to the 13th<br />
century.<br />
16 <strong>The</strong> relationship between the Baptistery and S. Reparata was discussed in<br />
F <strong>Toker</strong>, "A Baptistery Below the Baptistery of <strong>Florence</strong>," Art Bulletin, LVIII,<br />
1976, 157-167. Figure 15 is based primarily on excavation and on deeds of<br />
1081 and 1088 in Piattoli, Le carte, Docs. 105, 130, and on documentary<br />
references in Carmody, Speculum, XIx; Vanini, "La formazione"; and F<br />
Sznura, L'Espansione urbana di Firenze nel dugento, <strong>Florence</strong>, 1975, 54-64.<br />
FLORENCE CATHEDRAL 217<br />
up the narrow piazza between S. Reparata and the Baptistery,<br />
in order to permit circulation to the north suburbs through the<br />
Via degli Spadai (today Via Martelli and Via Cavour), a route<br />
which was laid out in 1285. To the south, the Via Calzaiuoli<br />
led to the future site of the Palazzo Vecchio, which was under<br />
construction by 1298. It was thus necessary to cut away the<br />
porch, fagade, and two bays of the nave of S. Reparata at the<br />
start of work, probably in 1293-94. Consequently the fagade<br />
of the Duomo had to be erected immediately to protect the old<br />
church (Fig. 16), a peculiarity of construction that <strong>Florence</strong><br />
shares with a half-dozen other Gothic cathedrals, such as<br />
Amiens. Although the inhabitants of an entire city ward were<br />
forced out by the placement of the Duomo, the goodwill of<br />
only one small group would have been crucial to Arnolfo: the<br />
cathedral canons. <strong>The</strong> cloisters, private houses, and cells of<br />
the canons were packed alongside, behind, and on top of S.<br />
Reparata, even as they still perch today over the transept of<br />
Volterra <strong>Cathedral</strong>. Arnolfo seems to have appeased critics in<br />
this powerful body in two ways. First, he began building<br />
simultaneously at the fagade and far to the east, where the<br />
church of S. Michele Visdomini stood, leaving the canonry<br />
behind and on both sides of the church untouched. Second,<br />
he aligned the new Duomo not with the axis of the nave of S.<br />
Reparata but with the deviant axis of the south chaplAl wall,<br />
and opened his first side door precisely above the old south<br />
chapel door. This was the key door of S. Reparata, for the<br />
canons had used it for centuries in their procession from the<br />
cloister to the main altar (Fig. 17).s18 <strong>The</strong> canonry problem in<br />
<strong>Florence</strong> was exactly analogous to conditions at Reims<br />
<strong>Cathedral</strong>, which resulted there in the precocious north transept<br />
door. 19 <strong>The</strong> Duomo side door minimized disruption of the canons'<br />
customs at a cost of an almost invisible distortion between the<br />
Duomo and the Baptistery.<br />
<strong>The</strong> substitution of one door for another is indicative of the<br />
17 Kreytenberg, 69 and fig. 30, proposed that Arnolfo calculated the<br />
placement of the Duomo fagade by sighting two equal sides of an isosceles<br />
triangle from the two nearest diagonal faces of the Baptistery. This seems<br />
correct in principle, although the triangle is in fact distorted.<br />
18 Demolition of the <strong>Florence</strong> canonica was not ordered until 1339, a<br />
half-century after construction began, and the canons were still resisting<br />
pressure to move in 1357 (Guasti, Docs. 56, 58, 71). A brief history of the<br />
canonry was sketched by R. Davidsohn, Forschungen zur alteren Geschichte<br />
von Florenz, I, Berlin, 1898, 149; the direct correspondence from the church<br />
to the cloister is documented in the late 12th-century "Ritus in Ecclesia<br />
Servandi," <strong>Florence</strong>, Biblioteca Riccardiana, MS 3005, fol. 49v.<br />
Throughout the 14th century the lay company of S. Reparata grouped in the<br />
cloister before walking to the high altar, following the old route of the<br />
canons despite the Duomo construction (plaque of 1310 opposite the<br />
campanile and ASF, Conv. Sopr. Z.I., 2176, No. 12, fol. 2, 1326). Even in<br />
1394 the first south Duomo door was still described as "porta che va nel<br />
Chiostro" (ibid., 2170, No. 4, fol. 76v). <strong>The</strong> bench that flanks the exterior<br />
south wall of S. Maria del Fiore from the campanile to the second door is, I<br />
believe, a relic of the cloister and marks its approximate position.<br />
19 R. Branner, " <strong>The</strong> North Transept and the First West Fagade of Reims<br />
<strong>Cathedral</strong>," Zeitschrift fir Kunstgeschichte, xxIV, 1961, 224-30 and 238, n. 7.
218 THE ART BULLETIN<br />
,:<br />
,;/2 .,,<br />
5' s: ?1: i!<br />
oi o , o,;:..<br />
, ,?<br />
S<br />
~u~~ii<br />
7 W. Paatz, 1937 reconstruction of the Arnolfo project for <strong>Florence</strong><br />
<strong>Cathedral</strong><br />
8 S. Croce, <strong>Florence</strong>, from the west (photo: Soprintendenza ai<br />
Monumenti, <strong>Florence</strong>)<br />
LL<br />
ti s<br />
Ir Ilk<br />
6- IkC~-<br />
i .... ...<br />
LI<br />
.... .....<br />
I<br />
. . ..... ...-...... ------- -------- ?s~~-~i~ or ------ ----- - --<br />
I i "<br />
9 C. Boito, 1865 reconstruction of the Arnolfo project,<br />
superimposed on the final plan<br />
I-l<br />
I iA X<br />
1-4<br />
10 D. Gioseffi, 1963 reconstruction of the Arnolfo project (above),<br />
and a revision of the 1330's (below)<br />
'<br />
/z<br />
0<br />
wr,<br />
11 G. Kreytenberg, 1974 reconstruction of the Arnolfo project<br />
(above), and a revision of the 1330's (below)<br />
meticulous preparation and speed of construction by which<br />
the new cathedral was laid out around the old. Being an<br />
ancient church, S. Reparata lay about a meter below the street<br />
level of central <strong>Florence</strong>. South of the church lay an<br />
eleventh-century cemetery about a meter above street level.<br />
<strong>The</strong> cemetery grade was chosen as the floor line of S. Maria<br />
del Fiore, which in effect elevated it on a pedestal one hundred<br />
and fifty years before Alberti made the practice fashionable.<br />
As huge trenches were dug for the Duomo foundation, the<br />
earth was carted inside S. Reparata and then covered with a<br />
herringbone brick pavement, which served as the temporary<br />
Duomo floor for seventy years. It still bears the gouges incised<br />
by scaffolding supports and by falling stones. <strong>The</strong> brick
.....<br />
O? O C7<br />
10<br />
--- - - - - 25m<br />
) 5<br />
- - - -<br />
. . -..<br />
........ .2<br />
II I and outside the <strong>Cathedral</strong>, 1965-1974 (drawing G. Morrill and author, redrawn V. S.)<br />
12 Excavation zones within and outside the <strong>Cathedral</strong>, 1965-1974 (drawing F. G. Morrill and author, redrawn V. S.)<br />
'"i??'~ C '?~~t h '<br />
I1Rlh\<br />
'i<br />
i<br />
13 Excavation in the nave of the cathedral, 1971<br />
(photo: Soprintendenza ai Monumenti)<br />
FLOOR ~ A acN<br />
FLOOR 1B(<br />
COMFAC;T CEWIMT<br />
,TONE<br />
?<br />
FLORENCE CATHEDRAL 219<br />
WILJK AND BONE _F _U OM<br />
MOOK9E SAND<br />
CeNT FCENTIMETERS<br />
- - _- - . . .<br />
0 50 100<br />
14 Floor levels below <strong>Florence</strong> <strong>Cathedral</strong> (author): (A) Existing<br />
16th-century floor, replacing a late trecento floor; (B) Brick<br />
pavement in use ca. 1302-1375; (C) Romanesque floor of S.<br />
Reparata; (D) Early Christian floor
220 THE ART BULLETIN<br />
? :.. - -?-?--i. ?:~":1?:?: :-::: ?????:;:?:?:;?- ? :.:r:?w.<br />
I ;::: ,:?:?:: w :<br />
..........<br />
... ... xx?<br />
:i:A.<br />
. ... ..........<br />
:: ??<br />
..x ",:7:<br />
.... ... .. . ...<br />
:~~-~ ?:------- ~7. ~ --<br />
T~CL?-~---... --~- . .............. .... ......? ??:<br />
Y?Sall ........... W It . . . .. .. .. . ..<br />
... ........<br />
....... AIX. IX-1<br />
... .... ...:<br />
... .... twac5 ~ : ::?.: :<br />
411. ........... . ....... ... ......<br />
TIF,:<br />
, %:::l:;:~:i,-:';:~<br />
,<br />
m<br />
:N<br />
el. j!jl ! m<br />
. .. ..... ..... :~se ?l<br />
15 <strong>Cathedral</strong> district in the 12th century (drawing author, redrawn F S.): (1) S. Giovanni Battista (standing); (2) Hospital of S. Giovanni<br />
Evangelista, destroyed 1296 (reconstruction); (3) Carolingian city wall, superseded 1172, later destroyed (reconstruction); (4) S. Reparata,<br />
destroyed 1293-ca. 1375 (excavated); (5) S. Michele Visdomini, destroyed 1300 and 1368 (reconstruction); (6) S. Pier Celoro (standing); (7) S.<br />
Benedetto (standing)<br />
zr-;<br />
I<br />
~<br />
1 s<br />
B<br />
ilmi tom<br />
16 Construction of S. Maria del Fiore around S. Reparata, mid-14th<br />
century: integration of the views of 1342 and 1587 with the<br />
archaeological evidence (drawing A. Bigazzi, revised F T., redrawn<br />
R. S.)<br />
' hi<br />
t<br />
17 <strong>Florence</strong> <strong>Cathedral</strong>, first south side door ("porta del campanile")<br />
during excavation, showing temporary pavement and steps in use ca.<br />
1302-1375 (photo: Soprintendenza ai Monumenti)
pavement was first laid inside S. Reparata, but later the south<br />
aisle wall and the west wall of the south chapel were<br />
demolished, and the floor was extended with only a minimal<br />
seam over the stumps of these walls (Fig. 18 and A on Fig. 19).<br />
<strong>The</strong> terminus ante quem of this extension is 1302, the year in<br />
which the dated tombstone of Canon lacopo Cavalcanti was<br />
cut into the preexisting floor.20 <strong>The</strong> herringbone floor was not<br />
laid in the corresponding zone north of S. Reparata, nor at any<br />
point east of the transept. Since the south aisle wall of S.<br />
Reparata was gone by 1302, but its piers and roof were<br />
documented as standing until 1358, one must surmise that the<br />
south Duomo wall had been erected from the fagade to the first<br />
south door by 1302, and that a shed roof extended from the<br />
Duomo wall to the surviving clerestory of the old church (Fig.<br />
16). Certainly the elaborate tomb slabs that lay between the<br />
two churches would not have been placed there without<br />
overhead protection. <strong>The</strong> north aisle wall was, on the<br />
contrary, not torn down until 1358: workers entered the<br />
construction site through breaches in the Duomo and S.<br />
Reparata walls (Fig. 19, point C), so that the north chapel was<br />
not disturbed by traffic.<br />
From these findings, one sees that the old church was<br />
operational although progressively decimated until about 1375.<br />
Worshippers would have entered it by the three doors in the<br />
new Duomo fagade or by the south wall door. <strong>The</strong> herringbone<br />
pavement acted as a ramp, which descended 0.90m<br />
from the Duomo fagade threshold to the S. Reparata transept<br />
so that the congregation could pass below the raised presbytery<br />
into the crypt.2' <strong>The</strong> fresco view of 1342, on which Figure 16 is<br />
based, proves to be accurate. <strong>The</strong> parts of the old church that<br />
then remained standing were the rest of the roof (after the<br />
facade and two bays were shorn off in ca. 1293), the north aisle<br />
wall, the apses of the two side chapels, and the entire east end<br />
with its three apses and two square towers. By 1362 the piers,<br />
20 <strong>The</strong> date of this tombstone appears secure. It corresponds to a notice in<br />
the "Necrologio della Metropolitana" (ASF, Ms 615, fol. 29v) and the<br />
tombstone is cut in the low frontal relief characteristic of the early trecento<br />
(ill. in P. Bargellini et al., Santa Reparata, <strong>Florence</strong>, 1970, 65). <strong>The</strong> fourteen<br />
dated tombstones in Figure 19 were inserted between 1302 and 1363;<br />
however, the tomb to the left of point B postdates 1374, according to the<br />
twenty-three coins found inside, and the tombslab of Filippo Brunelleschi<br />
(point B) was inserted through a cut in a higher pavement in 1447.<br />
21 <strong>The</strong> presbytery of S. Reparata would have resembled that of S. Miniato<br />
near <strong>Florence</strong> or S. Zeno at Verona. Its destruction is not documented;<br />
however, it was standing in 1359 and gone by 1364 (ASF, Conv. Sopr., Z.I.,<br />
2170, No. 12, fols. 12, 13).<strong>The</strong> entire church would have been usable on<br />
Sundays until scaffolding filled the nave. Several hundred men met in the<br />
"parlamento del popolo" at S. Reparata in 1343 (R. Davidsohn, Storia di<br />
Firenze, v, <strong>Florence</strong>, 1964, 108).<br />
22 Samples of the late trecento brick floor were preserved under the two<br />
FLORENCE CATHEDRAL 221<br />
clerestory, roof, north aisle walls, and the towers had all been<br />
demolished, but the five apses and the chancel walls survived<br />
until ca. 1380, when the remnant was cut down and paved over<br />
with a new brick floor. This second floor is also gone today,<br />
replaced by the present marble pavement of the cinquecento.22<br />
In the middle of the third bay was an open<br />
confessio, or sunken chapel, which exposed the semicircle of<br />
the old apse of S. Reparata until 1439 (Fig. 20).23<br />
III. Early Work on the Faqade and Nave<br />
<strong>The</strong> rapidity with which old S. Reparata was cut away, filled<br />
up, bricked over, and then patched by new Duomo walls on<br />
both the west and the south suggests that work progressed<br />
faster during the lifetime of Arnolfo than anyone but Vasari<br />
has hitherto claimed. Archaeological evidence demonstrates<br />
that the fagade and at least thirty-six meters of the Duomo<br />
south side wall were standing and in use (though much lower<br />
than their present height) by 1302. When Francesco Talenti<br />
erected pilasters in 1357 to support his rib vaults, he sank<br />
rubble masonry into pits hollowed out in the earth next to<br />
Arnolfo's foundation (Fig. 21). In excavating the whole of the<br />
first two bays and a substantial portion of the third and fourth<br />
bays, only one pre-Talenti pier (discussed below) and no<br />
pre-Talenti pilasters at all came to light. This finding confirms<br />
what some scholars had suspected: that Arnolfo did not intend<br />
the Duomo to be vaulted, for he neglected to bind pilasters<br />
into his foundation walls. We should think of Arnolfo's<br />
projected nave and aisles as wood-roofed, as in the <strong>Cathedral</strong><br />
of Orvieto, or wood-roofed with transverse arches springing<br />
over the aisles from consoles high up on the wall, as in S.<br />
Croce. <strong>The</strong> excavation also confounds the theory of Gioseffi<br />
and Kreytenberg that the fagade was thickened internally in<br />
the 1330's in order to sustain the thrust of a new system of<br />
vaulting. This supposition had its origin in data on the fagade<br />
wooden tabernacles of Bartolomeo Ammannati in the side aisles of the first<br />
bay. Preserved there too was a stone block one meter wide and three meters<br />
long (Fig. 19, right of point B; at extreme left in Fig. 18), which served as<br />
the base of a flight of steps about four and a half meters high which led to a<br />
small door in the Duomo wall and thence by a bridge to the Campanile<br />
(Trachtenberg, 1971, 69).<br />
23 <strong>The</strong> confessio exhibited the casket of the founder-bishop of <strong>Florence</strong>,<br />
Saint Zenobius. After the relic was transferred to Ghiberti's bronze casket,<br />
the apse was vaulted over by assistants of Brunelleschi, although it was<br />
thereafter accessible by a marble trapdoor. Documentation on the confessio<br />
is abundant: Guasti, Docs. 299, 333, 346; G. Poggi, II Duomo di Firenze, 1,<br />
Berlin, 1909, Docs. 887, 891, 892, 895, 934, 941; idem,11 (unpublished<br />
proofs in the Kunsthistorisches Institut, <strong>Florence</strong>), Doc. 2093. Only the<br />
steps are arbitrarily restored in Figure 20. G. Richa, Notizie istoriche delle<br />
chiese florentine, VI, <strong>Florence</strong>, 1757, 132-34, identified steps that were no<br />
longer in place in 1965.
222 THE ART BULLETIN<br />
4t?<br />
ILI. I<br />
IN'<br />
Oe,<br />
Apo'<br />
18 South aisle wall of S. Reparata visible below brick floor of ca. 1302 in the southwest corner of <strong>Cathedral</strong> (photo:<br />
Soprintendenza ai Monumenti)<br />
ii r-I<br />
I<br />
I Il I41,<br />
oly<br />
--<br />
,<br />
i;FO i<br />
1=4<br />
%<br />
I;-090m<br />
-O I Iom -254<br />
...... - --------- ---<br />
19 Remains of S. Reparata within S. Maria del Fiore in the mid-trecento (drawing author,<br />
redrawn E S.)<br />
1
.//<br />
.. .L<br />
Ea 6<br />
20 Apse of S. Reparata transformed into a confessio below the<br />
<strong>Cathedral</strong> floor, ca. 1375-1439 (drawing E G. Morrill)<br />
ii;<br />
22 Interior fagade with exposed foundation layer "C" (photo:<br />
Soprintendenza ai Monumenti)<br />
?~ ='-<br />
1. 7 _ .. -.<br />
.....-. .<br />
4o.<br />
-<br />
! ew<br />
_.<br />
FLORENCE CATHEDRAL 223<br />
21 Southwest corner pilaster inserted ca. 1357 against Arnolfian<br />
foundation (photo: Soprintendenza ai Monumenti)<br />
supplied a century ago by the architect of the new fagade,<br />
Emilio de Fabris.24 Excavation of the inside fagade foundation<br />
indicated the presence of three separate foundation layers<br />
(Figs. 22-24). <strong>The</strong> basic layer is the outermost (wall A on Fig.<br />
23), which was built to support the Duomo fagade wall and its<br />
marble incrustation on its three-meter base (by comparison,<br />
the side walls are 1.10m thick and their bases about 1.30m).<br />
East of wall A on Figure 23 is wall B, only 0.30m, or one stone<br />
thick, which does not begin many meters underground in the<br />
manner of A, but starts only at the level of the old floor of S.<br />
Reparata. This wall hangs like a modern curtain wall on A,<br />
and is too shallow and thin to be of structural value. Its<br />
function, I believe, was infill, to insure that the side walls of S.<br />
Reparata adhered without any gaps to the new Duomo fagade.<br />
<strong>The</strong> retrofagade of the Duomo that one sees today does not<br />
rest on either walls A or B but on C, the innermost layer. This<br />
is not a true foundation but only a base of 1.40m maximum<br />
24 Emilio de Fabris directed soundings in the fagade foundation in 1871,<br />
before erecting the modern layer of incrustation. His Rapporto alla<br />
duputazione . . . del Duomo, <strong>Florence</strong>, 1871, was integrally reproduced in<br />
C. J. Cavalluci, S. Maria del Fiore, <strong>Florence</strong>, 1881, Appendix I, 1-15. De<br />
Fabris spoke confusedly of an inner foundation that projected 1.40m to the<br />
east of the retrofagade wall; a middle layer that he did not measure; and an<br />
outer foundation that projected 2.28m to the west of the outside fagade wall<br />
(which in 1871 stopped at the first jamb of the center door: see state C on<br />
Fig. 24). De Fabris interpreted the inner layer as Arnolfo's fagade;<br />
he<br />
believed that the middle "ringrosso" layer was added for structural stability<br />
and that the outer layer was a later base for the marble veneer. <strong>The</strong> royal<br />
inspector of excavations and monuments, Emilio Marcucci, challenged<br />
these interpretations in a counter-report which identified the inner layer as<br />
the old fagade of S. Reparata, the middle and outer layers as Arnolfian (B.<br />
Gallina et al., "Emilio Marcucci,'Dilettante in Architettura,' " Antichith<br />
viva, XII, 1973, 43-44). Gottfried Kiesow, 16, linked the De Fabris statement<br />
of a thickened facade to his own observation that the first side-wall window<br />
is axially balanced on the outside but 0.90m too close to the inside fagade.<br />
Gioseffi, 129, and Kreytenberg, 50, n. 230, interpreted the fagade<br />
thickening as a consequence of a complicated new post-Arnolfian scheme of<br />
vaulting, probably of the 1330's (Figs. 10,11). Saalman, 498, nn. 107, 108,<br />
rejected the notion of a thickened fagade.<br />
.
224 THE ART BULLETIN<br />
I r--------- .-.--- --- .--- .-- ---------- --------.- -------.-- ---------- ----------<br />
61<br />
-- ----<br />
-<br />
- . i_<br />
23 Plan and elevation of fagade and foundations (drawing author, redrawn E S.)<br />
,A B C D<br />
3<br />
2<br />
1<br />
0<br />
24 <strong>Cathedral</strong> fagade (drawing author, redrawn F. S.) (A) As<br />
projected ca. 1293; (B) As executed ca. 1300; (C) After incrustation<br />
removed, 1587; (D) After incrustation replaced, 1871-1887<br />
width, resting on six arches (Figs. 22, 23). <strong>The</strong>se arches were<br />
constructed quickly and cheaply, by using the earth that had<br />
already been piled up inside S. Reparata as centering. In<br />
consequence, one might regard the erection of wall C as an<br />
afterthought, to support the enframement around the central<br />
door, to embellish the middle of the retrofagade with cut stone<br />
(the sides were only stuccoed), and to add the blind arcade<br />
which is so decisive to the design. This thickening also had<br />
the unfortunate result of jamming the side windows 0.90m too<br />
close to the west wall, as Kiesow has pointed out. <strong>The</strong> motive<br />
for thickening the wall was consequently not structural but<br />
decorative, and its date would not be in the 1330's, as Gioseffi<br />
and Kreytenberg suggested, but a generation earlier. This is<br />
persuasively argued by the stylistic rapport of the mosaics over<br />
the central door with the 1296 apse mosaic of S. Miniato; by<br />
the early trecento profile of the capitals in the arcade; and by a<br />
terminus ante quem of the year 1321 for a tomb embedded in the<br />
25 <strong>The</strong> tomb of Bishop degli Orsi was fixed to the retrofa
25 Octagonal base in fourth side aisle bay (zone B in Fig. 12) (photo:<br />
Soprintendenza ai Monumenti)<br />
40?<br />
L',J.<br />
27 Foundation wall in the cathedral crossing, from the south (photo:<br />
Soprintendenza ai Monumenti)<br />
-l-<br />
'4 0<br />
t<br />
,<br />
-,<br />
-~i<br />
" 'Y<br />
1 I<br />
r .<br />
r<br />
?-<br />
I~ -'L?',<br />
't<br />
t *<br />
-. -.r<br />
Si d<br />
-~ ,r<br />
r-<br />
'<br />
r<br />
s<br />
r"ba~-.r<br />
,.rur~L~,rc~:-~?IYIY1~L1~-<br />
S?r~<br />
rtri<br />
c<br />
k<br />
FLORENCE CATHEDRAL 225<br />
?rr<br />
P-, .p<br />
C<br />
~i?:b<br />
~2~-IA r ~.? 'L;u r<br />
;r<br />
r,<br />
r<br />
r -i<br />
e . -.<br />
u<br />
r~lR I--- \ ?1~ -r 9?<br />
,4<br />
26 Projecting wall foundation in fourth south aisle bay (photo:<br />
Soprintendenza ai Monumenti)<br />
ro .<br />
Air.<br />
to<br />
28 Northwest inside corner of excavated walls at crossing, from the<br />
south (photo: Soprintendenza ai Monumenti)<br />
?:<br />
i;
226 THE ART BULLETIN<br />
corners, which angled at 135 degrees northwest and southwest<br />
(Figs. 27-30). Both inner corners were plugged with similar<br />
foundation masonry which had been added at a second stage.<br />
This wall is fractionally less than a perpendicular to the<br />
Duomo axis, which bisects it. One much thinner wall<br />
intercepted the large mass from the west, and cut-stone steps<br />
impacted against it from the northeast. Although separated by<br />
over thirty-five meters, the north-south wall at C and the<br />
octagonal base and exposed foundation at B correspond in<br />
orientation, axis, level, and masonry type. It was clear from<br />
their position that all three elements were constructed as part<br />
of the Duomo foundations in accordance with some outmoded<br />
plan. Completing these elements on paper yields an octagon<br />
formed by the east, northeast, and southeast walls found under<br />
the crossing, the north and south walls that exist in the<br />
Duomo today at the entrance to the crossing, and two<br />
octagonal bases on the west that would have held crossing<br />
piers.26 In three respects this octagon would have differed from<br />
the present octagonal crossing: its center would have been<br />
about twenty-two meters west of the cupola center today; its<br />
cupola would have fit within the aisle walls and not ten braccia<br />
beyond; and, although its angles would have been equal, the<br />
projected cupola would have been "stretched" in Romanesque<br />
fashion (as in Romainm6tier, Speyer, Pisa, the Duomo Nuovo<br />
plan in Siena, etc.) with two long sides across the nave and six<br />
equal short sides. This stretching, apart from being a common<br />
form in the thirteenth century, would have reduced the cupola<br />
diameter for safety and would have joined the cupola to the<br />
nave more elegantly, without the need for the misshapen<br />
crossing piers there today. 27<br />
<strong>The</strong> hypothesis that these are the remains of octagonal<br />
foundations for an aborted cupola could not and should not<br />
26 TWO counter-reconstructions of these walls have been suggested: Ugo<br />
Procacci saw them as parts of a medieval defense tower (Vanini, 105, n. 1),<br />
whereas other observers at the site suggested a connection with the<br />
destroyed church of S. Michele Visdomini. Considerations of axis, level,<br />
size, and shape of these walls rule out associations with either building.<br />
Since the structure terminated on the west with piers rather than a<br />
continuous wall, it could not have been freestanding. <strong>The</strong> walls were fully<br />
recorded in photographs and in a detailed plan by F. Gordon Morrill<br />
(reproduced as Fig. 30), but discussion of them was foreclosed after only five<br />
days when they were ordered reburied.<br />
27 <strong>The</strong> north-south diameter of the cupola would have been 36.60m,<br />
identical to the present narrowed nave and aisle width before the crossing.<br />
<strong>The</strong> east-west diameter would have been approximately 31.10m, depending<br />
on how the foundations were utilized to support rising masonry. On this<br />
form of stretched octagon in Romanesque architecture, see R. Chappuis,<br />
"Utilisation du trace ovale dans l'architecture des eglises romanes," Bulletin<br />
monumental, cxxxiv, 1976, 7-36. <strong>The</strong> expressive potential of the stretched<br />
octagon was exploited in post-medieval buildings also: it was the<br />
fundamental motif of Louis Kahn's projected Mikveh Israel synagogue in<br />
Philadelphia, 1961-1970.<br />
28 <strong>The</strong> documented capomaestri of the Duomo before Talenti are Arnolfo di<br />
Cambio (1293, 1296, or 1300 to before 1311); Fino Tosi, Zenobio di Falco,<br />
and Vanni Cione in 1332 (R. Davidsohn, Forshungen zur alteren Geschichte<br />
von Florenz, Iv, Berlin, 1908, 460); the painter Giotto in 1334-37(Guasti,<br />
Docs. 44, 50), and the sculptor Andrea Pisano in 1340 (Guasti, Doc. 57).<br />
29 Guasti, Doc. 70, p. 81, May 29, 1355; Doc. 72, pp. 94-95, June 19, 1357;<br />
Doc. 141, July 13, 1366; and Doc. 212, November 28, 1368.<br />
convince us without documentary evidence. Fortunately such<br />
documents exist from the tenure of the seventh recorded<br />
capomaestro, Francesco Talenti (1351-1368).28 Talenti's main<br />
task after the completion of the campanile in 1357 was to<br />
harmonize preexisting construction at the east and west ends<br />
of the church. At the west were the fagade and at least half the<br />
present length of the side walls. To the east lay unspecified<br />
walls for which no original construction records exist but of<br />
which we have four descriptions: "the chapels in the rear"<br />
(1355); the "part of the chapels below where the cupola must<br />
come" (1357); "the large chapel" to the east (1366); and "near<br />
the cupola" (1368).29 Whatever stood at the east end was<br />
considerable enough to force Talenti into the acrobatic<br />
vaulting compromise which is still evident in the discord<br />
between the interior and exterior.30 <strong>The</strong> decision to link the<br />
two parts was made on June 19, 1357. Breaking completely<br />
with the bay lengths indicated even today on the exterior side<br />
walls, the Opera proposed to erect three virtually square bays<br />
34 braccia long for a total nave length of 102 braccia, or<br />
59.53m. Digging for the first pilaster base began the same<br />
evening, but not before the dimensions of the existing Duomo<br />
walls had been recorded: "<strong>The</strong>y measured the church all<br />
together this day. It was: long 164 braccia exactly to [variant<br />
manuscript: from] the chapels. Wide 66 7/s braccia net in the<br />
front part. In the part of the chapels below where the cupola<br />
must come, wide exactly from the chapels 62 braccia."3 <strong>The</strong><br />
first two bays of the Duomo were vaulted according to this plan<br />
between 1357 and 1366. In July 1366, as Talenti was on the<br />
point of erecting the third, oversize, set of piers, which would<br />
have supported the west side of the cupola, he was stopped by<br />
a special advisory committee of goldsmiths, which proposed to<br />
lengthen the nave 19.84m by building an additional fourth<br />
30 <strong>The</strong>re is no agreement on what stood at the east end. Gioseffi, 129,<br />
argued for rising masonry, whereas Saalman, 499, proposed that walls were<br />
only projected to rise there, but were not yet built. <strong>The</strong>re is an ambiguous<br />
document of work at the east end of the site in 1334. Davidsohn,<br />
Forschungen, Iv, 460, and Piattoli, Le carte, Doc. 105, cited a 12th-century<br />
parchment copy in the chapter archives of S. Maria del Fiore (presently in<br />
cartella 44) of a lost deed of 1081 to land now covered by the Duomo. On the<br />
back of the parchment roll is a note of September 15, 1334 that "super qua<br />
terra [ ... ] altare maius [superscript in same hand and ink: sancte marie del<br />
fiore] et chorus noue ecclesie siue canonicae predictae hedif .<br />
Davidsohn and Piattoli completed the last five letters to read "hedificati<br />
sunt" and interpreted the document to mean that the choir of the Duomo<br />
had been built by 1334. Saalman, 473-74, n. 12, accepted the same reading<br />
but not the interpretation. My own reading of the letters "hedif . . " in the<br />
original indicates hedificantur (are being built), or, less probably,<br />
hedificabuntur (will be built). In this case the note of 1334 means only that<br />
the chorus-which might denote no more than choir stalls-had been<br />
marked out on a plan or on the ground but not necessarily constructed by<br />
that year.<br />
31 Guasti, Doc. 70, p. 95: "Misurarono tutti insieme questo di la chiesa.<br />
Fue: Lungha br. clxiij netta dentro alle [variant manuscript: da le] chapelle.<br />
Largha br. lxvj 7/8 netta nella parte dinanzi. Nella parte delle chappelle<br />
sotto ove dee venire la chupola, largha netto delle chappelle br. sesantadue."<br />
<strong>The</strong> word "misurarono" has caused controversy. C. Boito, "I1 duomo di<br />
Firenze e Francesco Talenti," Architettura del Medio Evo in Italia, Milan,<br />
1880, 187, and Guasti, lix, affirmed that the preexisting masonry was<br />
literally measured. Saalman, 477-480, and White, 320, asserted that the<br />
dimensions were given on that day rather than taken from existing walls.
29 Excavation at the crossing, February 1973 (photo: author)<br />
2i<br />
O<br />
1:116<br />
30 Plan of excavations at the crossing: dotted lines mark completion<br />
of ascertained foundations (drawing F G. Morrill and E T., redrawn<br />
V. S.)<br />
32 Guasti, Doc. 141: "Che non si debba seguire piti la chiesa cominciata, ma<br />
quivi si sopraseggha, e chomincisi allavorare di dietro alla chapella maggiore<br />
E che inanzi che la croce cominci, si facciano quatro valichi, e<br />
ponghasi la croce. .. ." <strong>The</strong>re is no stated reason why the Duomo was<br />
lengthened at this time, but a comparison with the length of Siena<br />
<strong>Cathedral</strong> is illuminating. When S. Maria del Fiore was projected in 1293,<br />
the length of Siena <strong>Cathedral</strong> was about 89m. <strong>The</strong> minimum length of<br />
<strong>Florence</strong> <strong>Cathedral</strong> in 1357 was 95.71m. But in 1339 the Sienese Duomo<br />
Nuovo was designed about 116m long. <strong>The</strong> <strong>Florence</strong> plan of 1366 would have<br />
restored its cathedral to eminence, about 154m long.<br />
33 On the deliberations of 1366-67, Guasti, Docs. 150, 170, 178, 190, 193;<br />
Saalman, 483-491. Saalman, 493-94, discussed in detail the independent<br />
citation of a project of similar nature in the chronicle of Marchionne di<br />
Coppo Stefani.<br />
2C 'I<br />
..<br />
dd<br />
'<br />
FLORENCE CATHEDRAL 227<br />
bay.32 In August 1367 the projected width of the cupola was<br />
increased from 62 to 72 braccia.33 This plan, ratified in 1368,<br />
became the basis for work to the top of the drum until 1420.<br />
<strong>The</strong> "cupola" measurements of 1357 may be verified by the<br />
wall fragments unearthed in 1973-74. <strong>The</strong> 1357 memo gave<br />
the cupola width as 62 braccia (36.18m). <strong>The</strong> north-south<br />
width of the excavated foundation is 36.60m, equal to the<br />
present width of the nave and aisles just before the crossing.<br />
This discrepancy of 0.42m or 6/8 braccia is unexceptional in<br />
the light of a half-braccia error between the measurement of<br />
the interior width in 1357 and 1974 (39.03m recorded in 1357;<br />
actual dimension 39.30m). <strong>The</strong>re is a greater disparity of 9<br />
braccia or 4m between the 1357 note, "long 164 braccia to the<br />
chapels" (or "from the chapels" in Guasti's variant), and the<br />
position of the north-south wall 99.85m or ca. 173 braccia from<br />
the retrofagade. This discrepancy is inelegant but not<br />
disqualifying. Apart from an insignificant lapse of the scribe<br />
(clxiiij instead of clxxiij), similar to others that Guasti<br />
recorded, one may regard this as a five percent error caused by<br />
taking measurements in several steps around the bulk of S.<br />
Reparata and the canonry. One thinks of the relief that Abbot<br />
Suger experienced when the east and west ends of St.-Denis<br />
aligned properly, but dozens of other medieval cathedrals do<br />
not align. <strong>The</strong> possibility exists also that the chapels alluded<br />
to stood not outside to the east of the cupola line but 9 braccia<br />
inside to the west, as in SS. Annunziata. Should Guasti's<br />
variant reading "from the chapels" be correct, the measurement<br />
may be understood as beginning 9 braccia inside the<br />
retrofagade, where two chapels stood from the mid-trecento<br />
until 1905.<br />
V. Reconstruction and Dating<br />
It is possible to reconstruct and then to date the new<br />
octagon fragments beyond their schematic description in the<br />
Opera records of 1357. It has not been and may never be<br />
possible to excavate the entire crossing of S. Maria del Fiore to<br />
ascertain the complete form of the aborted project for the east<br />
end. It is unknown whether this project ever matured beyond<br />
the foundation stage, and the cement covering of the main<br />
wall suggests that the structure lay exposed a long while. <strong>The</strong><br />
limited extent of excavation could not confirm that the<br />
octagon led into a triconch, such as one sees in the Bonaiuti<br />
fresco, but neither was anything found that in any way<br />
contradicted this hypothesis, particularly if the massive<br />
supports "plugged" as an afterthought into the southeast and<br />
northeast corners were intended as stabilizers and as sacris-<br />
ties.34 Between 1328 and 1334, Taddeo Gaddi twice portrayed<br />
a domed and buttressed triconch in the Baroncelli Chapel of<br />
34 <strong>The</strong> triconch hypothesis may at first seem incompatible with the fact<br />
that the east fagade of the octagon is marked by a solid foundation wall<br />
rather than by two corner piers with an opening between them. E.-E<br />
Viollet-le-Duc, "Fondation," Dictionnaire raisonne de l'architecture frangaise<br />
du XI' au XVIe siecle, v, Paris, 1861, 525, observed, on the contrary, that<br />
medieval builders frequently placed hidden foundations to stabilize points of<br />
stress. <strong>The</strong> outer aisle piers of Milan <strong>Cathedral</strong> are joined below ground by a<br />
massive continuous stylobate, although the inner aisle piers are not (A. M.<br />
Romanini, L'Architettura gotica in Lombardia, Milan, 1964, pl. 166A). At S.<br />
Maria del Fiore a four-meter-thick foundation lies hidden between the<br />
Duomo and the Campanile (De Fabris report in Cavallucci, 11).
228 THE ART BULLETIN<br />
31 Taddeo Gaddi, detail from <strong>The</strong> Meeting at the Golden Gate.<br />
<strong>Florence</strong>, S. Croce, Baroncelli Chapel, ca. 1328-34 (photo:<br />
Soprintendenza alle Gallerie, <strong>Florence</strong>)<br />
Li<br />
.<br />
r------- -------<br />
0 5<br />
O 5 10 20 30 40 50 m.<br />
33 Plan and section of S. Gottardo, Milan, 1336, in part restored,<br />
after Romanini, "Nuove tracce per il rapporto Giotto-Arnolfo"<br />
35 <strong>The</strong>se frescoes are now free of all later restoration (the old state shown in<br />
White, pl. 120). See the detailed study by J. Gardner, "<strong>The</strong> Decoration of<br />
the Baroncelli Chapel in Santa Croce," Zeitschrift fiir Kunstgeschichte, xxxIv,<br />
1971, 105-05, 110. <strong>The</strong> first of these views was pointed out in Trachtenberg,<br />
1963, 50. <strong>The</strong> depictions are regarded as unrealistic by Kreytenberg, 81, n.<br />
127, but they convey the lines of a domed triconch earlier than any other<br />
trecento painting, and do not derive from the fantastic domed churches<br />
painted by Duccio, Giotto, or the Lorenzetti. Filippo Villani wrote in De<br />
Origine Civitatis Florentiae et Eiusdem Famosis Civibus, ca. 1381-1400:<br />
"Taddeo, again, painted buildings with such art that he seemed to be<br />
another Dinocratres or that Vitruvius who wrote '<strong>The</strong> Art of Architecture'<br />
"(J. Larner, Culture and Society in Italy, 1290-1420, New York, 1971,<br />
379).<br />
36 See Romanini, Arnolfo, 121, and fig. xvii.<br />
32 Taddeo Gaddi, detail from <strong>The</strong> Annunciation and Visitation.<br />
<strong>Florence</strong>, S. Croce, Baroncelli Chapel (photo: Soprintendenza alle<br />
Gallerie)<br />
S. Croce, which leaves no doubt that such a form was known<br />
to the Florentines well before the 1360's (Figs. 31, 32).35<br />
<strong>The</strong>re are also non-triconch designs that might have<br />
completed the octagonal foundation. <strong>The</strong> simplest, but least<br />
dramatic, would have incorporated the cupola in a square east<br />
end, as in the thirteenth-century cloister vault of S. Maria<br />
Maggiore at Lanciano, in the Abruzzi.36 Alternatively the<br />
church may have terminated in an octagon without radiating<br />
chapels or apses, as in the ducal chapel of S. Gottardo (1336)<br />
at Milan (Fig. 33).37<br />
<strong>The</strong> position of the newly unearthed southwest crossing pier<br />
is the key to the reconstruction of the intended nave. <strong>The</strong> axis<br />
of this pier lies about 0.70m south of the axis of the present<br />
Duomo piers, which indicates that the proposed nave width<br />
was about 21.25m. This is the same approximate width implied<br />
by the blind gallery on the retrofagade. A conjectural<br />
restoration would suppose a basilical, unvaulted church with<br />
the nave divided into bays by octagonal stone piers and<br />
perhaps also marked by transverse arches over the side aisles<br />
(Fig. 34). Since the pier lies 66.80m from the retrofagade, one<br />
may calculate a nave length of five bays with an average but<br />
not identical width of 13.36m.38 Such a bay size corresponds,<br />
37 Romanini, "Rapporto Giotto-Arnolfo," proposed that the plan of S.<br />
Gottardo reflected Giotto's transmission of Arnolfo's intentions for S. Maria<br />
del Fiore. Apart from a vast difference in scale, S. Gottardo and the octagon<br />
foundations are distinguished by the presence of corner buttresses in the<br />
former but not the latter. Corner buttresses would be unnecessary on an<br />
enclosed, self-supporting structure, however, and should they have been<br />
intended for visual emphasis at the Duomo they would not have been<br />
required in the foundation level.<br />
38 <strong>The</strong> reconstruction of bay lengths for a Florentine church of the trecento<br />
is necessarily hazardous and approximate. <strong>The</strong> first, second, and fourth bay<br />
divisions of the Duomo exterior side walls today are each dissimilar, and the<br />
layout of bays at S. Maria Novella is notoriously erratic. Rather than five<br />
nearly equal bays, the Duomo may have been planned with a short entry bay<br />
and four double bays (S. Stefano at Empoli was built on this rhythm in<br />
1367). <strong>The</strong> reconstruction in Figure 34 is frankly influenced by S. Croce,<br />
which is just 0.80m narrower than the Duomo (38.50m and 39.30m),and<br />
has an average bay size just over 13m. <strong>The</strong> vaulted single aisle bays indicated<br />
by Kreytenberg (Fig. 11) seem improbably cramped for a metropolitan<br />
church of this size, nor are there any internal pilaster supports for vaulted<br />
aisles.
-------<br />
34 Reconstructed project of Arnolfo di Cambio: reflected ceiling<br />
plan of the nave and cupola, superimposed on the existing Duomo<br />
plan (see Fig. 3; author, redrawn by S.G.)<br />
moreover, to two of the exterior bays on the side walls (average<br />
width on center 6.50 to 7m).Two exterior units would then<br />
correspond to one great unit of the clerestory and roofline<br />
above, in strict analogy with the east fagade of the Badia<br />
(1285) and the transept of S. Croce (1295).39<br />
This reconstruction of the original design for <strong>Florence</strong><br />
<strong>Cathedral</strong> contains many elements that point to an origin in<br />
the early trecento, and more specifically to Arnolfo di<br />
Cambio. <strong>The</strong> octagonal pier was popular in <strong>Florence</strong> between<br />
1250 and 1300 (Bargello court and great hall, excluding<br />
vaulting; S. Croce; Camera dell'Arme in the Palazzo Vecchio;<br />
Chiostro dei Morti at S. Maria Novella). After 1300,<br />
octagonal piers fell out of favor and they returned after<br />
mid-century only as secondary supports (Chiostro Verde and<br />
refectory at S. Maria Novella; loggia of the Ospedale di S.<br />
Matteo).40 <strong>The</strong> date of the octagonal pier base discovered<br />
below the south aisle would seemingly correspond to the<br />
placement of the first side door (pre-1302) and the blind<br />
gallery of the retrofagade (in place by 1321, probably much<br />
earlier). <strong>The</strong> combination of a wood-roofed nave and a vaulted<br />
east end was highly characteristic of central Italy ca.<br />
1250-1300 in mendicant-order churches and in such cathe-<br />
drals as Orvieto. Florentine churches of the later trecento had<br />
either a wooden roof or vaulting, but not both. A Duomo with<br />
both a wooden roof and a cupola would have united the ascetic<br />
tradition of the mendicant orders-and of the many "ancient"<br />
churches of <strong>Florence</strong>, such as SS. Apostoli-with the more<br />
dynamic Gothic taste for a culminating altar space. That the<br />
39 At least one roof gable was actually constructed at the Duomo, as several<br />
documents and two quattrocento paintings testify (Saalman, 500, n. 111).<br />
Hitherto unnoticed is a side gable in the S. Croce fresco portrait of the<br />
Duomo (see note 7 above). One gable over each two bay fields would signify<br />
more accurately the internal support system, and also add much greater<br />
dignity to the design than the single-gable system in the reconstruction by<br />
Paatz (Fig. 7).<br />
40 H. Klotz, Die Friihwerke Brunelleschis und die mittelalterliche Tradition,<br />
Berlin, 1970, 15, 16; Paatz, Werden, 71.<br />
41 See the very stimulating discussion of the meaning of the centralized<br />
crossing of Siena <strong>Cathedral</strong> in Middeldorf-Kosegarten, 78-80.<br />
42 On February 27, 1375 the Opera paid Bruno Dini "pro destructione<br />
-- .Ii<br />
FLORENCE CATHEDRAL 229<br />
35 Reconstructed project of June 19, 1357: reflected ceiling plan of<br />
the nave and cupola, superimposed on the existing Duomo plan<br />
(author, redrawn by S.G.)<br />
altar space should be centralized in a church dedicated to the<br />
Virgin was all the more appropriate.41<br />
<strong>The</strong> foundations of the octagon which are here attributed to<br />
Arnolfo were evidently abandoned for lack of subsidies as<br />
<strong>Florence</strong> made war and not buildings during the 1320's and<br />
thirties. When construction resumed, it was primarily on the<br />
Campanile until 1357. We can imagine that the concept of a<br />
domed crossing had lost none of its appeal in the 1350's, but<br />
the particulars of Arnolfo's solution were unsatisfactory.<br />
Octagonal piers, wooden roofs, and small-scale wall articula-<br />
tion were now out of style for a cathedral. <strong>The</strong> three giant bays<br />
in the 1357 project modernized all that without destroying any<br />
existing masonry. <strong>The</strong> three new bays could be linked to the<br />
five foundation walls of the octagon by abandoning Arnolfo's<br />
crossing piers and redesigning the "stretched" octagon with<br />
eight equal sides. <strong>The</strong> west face of the octagon would then<br />
have shifted out about four meters to be carried by Talenti's<br />
new crossing piers. <strong>The</strong> nave that was projected in 1357 was<br />
thus essentially the nave one sees today, only shorter by one<br />
bay (Fig. 35). For nine years the Arnolfian foundations were<br />
retained, but the longer nave and wider cupola envisaged in<br />
the new project of 1366 ended their potential usefulness at<br />
last.42<br />
To summarize: the documents record that Arnolfo founded<br />
the Duomo and supervised construction of its cheapest and<br />
fastest phase for five to seventeen years.43 In architectural<br />
style, the octagonal pier base, the fagade, the retrofagade, the<br />
brachiorum 115 veteris muri ecclesie Sancte Reparate" (Guasti, Doc. 237).<br />
Davidsohn, Storia, I, 1100, translated this as the destruction of 115 braccia<br />
"of the walls of old S. Reparata," which is untenable in the Latin context.<br />
Kreytenberg, 47, translated the document correctly as 115 braccia "of old<br />
walls of S. Reparata," which could mean the predecessor church or the<br />
Duomo itself (popularly called S. Reparata). In the latter case, the reference<br />
might be to the old octagon walls, though 115 cubic braccia is not a very<br />
large mass.<br />
43 See an excellent discussion by R. Branner on the interpretation of<br />
Gothic building chronology from financial records, "Historical Aspects of<br />
the Reconstruction of Reims <strong>Cathedral</strong>, 1210-1241," Speculum, xxxvI,<br />
1961, 24.
230 THE ART BULLETIN<br />
wooden roof, and the 2:1 rhythm of the inside and outside<br />
units testify to an origin in the early trecento. Ascribing these<br />
scattered parts of the fabric to Arnolfo integrates and<br />
explicates such isolated phenomena as the thickening of the<br />
fagade, the placement of the side doors, the structural system,<br />
and the bay divisions throughout the nave length. Questions<br />
that are left open are the authorship of the side-wall<br />
decoration, the reason for the differing widths of the first,<br />
second, and fourth exterior bays, the extent of rising masonry<br />
(as opposed to foundations) at the east end built under<br />
Arnolfo and his successors, and the presence or absence of the<br />
triconch in the Arnolfian scheme. A triconch plan is made<br />
more plausible by the discovery of early trecento cupola<br />
foundations, but it is still conjectural.<br />
<strong>The</strong> question of how much Arnolfo built at the Duomo<br />
serves to illustrate and perhaps to revise some concepts of<br />
medieval building. It reminds us of the careful planning and<br />
the deliberate laying-out of Gothic cathedrals, which might be<br />
constructed simultaneously at both the east and west ends<br />
(Cologne, St.-Denis) in order to race to completion (eight<br />
years for Canterbury choir; three and a half years for the choir<br />
of St.-Denis; nine years up to the vaults of the Duomo Nuovo<br />
of Siena; a quarter-century for all but the last details of<br />
Chartres and Salisbury). Even if the church walls were not<br />
erected immediately, the plan of the building was habitually<br />
fixed in advance by foundations, by wide trenches, or by<br />
multiple cornerstones.44 Although the construction of both<br />
<strong>Florence</strong> and Milan <strong>Cathedral</strong>s was erratic, it would be false to<br />
assume that the Italian Gothic plan or model was of schematic<br />
value only. <strong>The</strong> use of models appears at every step of the<br />
Opera del Duomo deliberations, and after 1368 the new<br />
capomaestri had to take an oath not to deviate from the final<br />
44 Laying an entire foundation years before walls might be erected on it is<br />
still a frequent practice in modern construction. <strong>The</strong> foundation of<br />
Washington <strong>Cathedral</strong> was completely poured by 1923, although the nave<br />
was not fully vaulted until 1976. Certain Duomo walls were in fact<br />
documented in 1353 in a ruinous state (Guasti, Doc. 70, p. 78). <strong>The</strong><br />
toponymy of the streets of <strong>Florence</strong> accords exactly with the notion of bare<br />
foundations lying exposed for half a century. Vasari recorded that the street<br />
around the Duomo to the east was called "lungo i fondamenti" (Le vite, I,<br />
287) after Arnolfo's abandoned walls. Similarly the prolongation of Via dei<br />
Tedaldi (now Via dello Studio), which once cut between the nave and the<br />
apse of the Duomo, was called Via del Transito.<br />
45 Grote, Dombauamt, 113-119, provided a detailed examination of the<br />
Duomo documents which referred to models and drawings. That graphic<br />
aids were used in the planning stage of the Duomo before construction<br />
began, as well as during construction, may be supposed from the example of<br />
three other famous Italian Gothic monuments. Parchment was provided<br />
model.45 <strong>The</strong> question of what models or plans Arnolfo might<br />
have left behind is particularly crucial because, as Pevsner has<br />
noted, medieval Tuscany was in the vanguard of the return of<br />
the architect to the intellectual position set out for him by<br />
Vitruvius. <strong>The</strong> chief distinction of the Gothic architect was<br />
the power of conception and designation, which he exercized<br />
through graphic records.46 A generation after Arnolfo, the<br />
painter Giotto was appointed gubernator of the works of the<br />
Duomo, not from caprice or merely to share in the glory of an<br />
illustrious citizen, but because the power of conception of the<br />
architect so much predominated over the daily job supervision<br />
of the capomaestro. Thomas Aquinas wrote during the youth of<br />
Arnolfo: "We see the same with any governed system where<br />
power issues from an original principle to secondary principles,<br />
thus the execution of State policy descends by the sovereign's<br />
ordinance to subordinate administrators, and thus also in<br />
architecture the master-plan of the building descends from the<br />
architect to the workmen."47<br />
It now appears that Arnolfo's master-plan "descended"<br />
figuratively to his immediate workmen and also literally to four<br />
generations of capomaestri, in the concrete form of walls and<br />
foundations. It was what Arnolfo planned at S. Maria del<br />
Fiore, not what he built, that fed his posthumous fame. When<br />
the communal council of <strong>Florence</strong> expressed itself pleased with<br />
the "magnifico et visibili principio" of the Duomo in 1300, it<br />
undoubtedly referred to the vast quantity of fagade, side walls,<br />
and octagon foundations that stood before their eyes; but at<br />
another level we may imagine that what surprised and gratified<br />
them was not only the raw masonry but the brilliance of the<br />
plan itself.<br />
Carnegie-Mellon University<br />
"causa designandi fontem" for the Fontana Maggiore of Perugia in 1277 and<br />
to Lando di Pietro in 1339 for designs of the proposed Duomo Nuovo in<br />
Siena. Antonio di Vicenzo recorded the plan and elevation of Milan<br />
<strong>Cathedral</strong> in 1390, when that church was just underway, and he<br />
constructed a model at 1:12 scale to demonstrate the design of his own<br />
project of S. Petronio in Bologna (White, 50, 168, 336, 354).<br />
46 N. Pevsner, "Terms of Architectural Planning in the Middle Ages,"<br />
Journal of the Warburg and Courtauld Institutes, v, 1942, 232-37; idem, "<strong>The</strong><br />
Term 'Architect' in the Middle Ages," Speculum,xvil, 1942, 557-59; L.<br />
Salzman, Building in England down to 1540, Oxford, 1967, 14-23; J. Harvey,<br />
<strong>The</strong> Medieval Architect, London, 1972, chaps. 2-4.<br />
47 Thomas Aquinas, Summa <strong>The</strong>ologiae, PS. Q. 93. Art 3, ed. T. Gilby,<br />
xxvIII, New York, 1966, 59: "In artificialibus etiam ratio artificialium<br />
actuum derivatur ab architectore ad inferiores artifices, qui manu<br />
operantur." <strong>The</strong> same thought was expressed also in PP. Q. 1. Art 6.
Selected Bibliography<br />
Gioseffi, D., Giotto architetto, Milan, 1963.<br />
Grote, A., Das Dombauamt in Florenz, 1285-1370, Munich, 1959.<br />
Guasti, C., Santa Maria del Fiore, <strong>Florence</strong>, 1887.<br />
Kiesow, G., "Zur Baugeschichte des Florentiner Domes," Mitteilungen des<br />
Kunsthistorischen<br />
Institutes in Florenz, x, 1961, 1-22.<br />
Kreytenberg, G., Der Dom zu Florenz, Berlin, 1974.<br />
Metz, P., "Die Florentiner Domfassade des Arnolfo di Cambio," Jahrbuch<br />
der preussischen Kunstsammlungen, LIX, 1938, 120-160.<br />
Middeldorf-Kosegarten, A., "Zur Bedeutung der Sieneser Domkuppel,"<br />
Miinchner Jahrbuch der bildenden Kunst, xxI, 1970, 73-98.<br />
Morozzi, G., F. <strong>Toker</strong>, J. Herrmann, S. Reparata: L'Antica cattedrale<br />
fiorentina, <strong>Florence</strong>, 1974.<br />
Paatz, W., Werden und Wesen der Trecento-architektur in Toskana, Burg a/M,<br />
1937.<br />
Paatz, W. and E., "S. Maria del Fiore," Die Kirchen von Florenz, III,<br />
Frankfurt a/M, 1952, 320-612.<br />
Prager, E, and G. Scaglia, Brunelleschi: Studies of His Technology and<br />
Inventions, Cambridge, Mass., 1970, 2-18.<br />
Romanini, A. M., Arnolfo di Cambio e lo "stilnovo" del gotico italiano, Milan,<br />
1969.<br />
"Nuove tracce per il rapporto Giotto-Arnolfo in S.<br />
Gottardo a Milano," Studi in onore di Roberto Pane, Naples, 1969-1971,<br />
149-185.<br />
Saalman, H., "Santa Maria del Fiore: 1294-1418," Art Bulletin, XLVI, 1964,<br />
471-500.<br />
Sanpaolesi, P., "Sulla antica facciata di Santa Maria del Fiore," Arte in<br />
Europa: Scritti in onore di E. Arslan, Milan, 1966, 309-323.<br />
<strong>Toker</strong>, F., "Excavations Below the <strong>Cathedral</strong> of <strong>Florence</strong>, 1965-1974,"<br />
Gesta, xiv, 1975, 17-36.<br />
Trachtenberg, M., "<strong>The</strong> Planning of <strong>Florence</strong> <strong>Cathedral</strong> from 1296 to<br />
1366/67," M. A. thesis, New York University, 1963.<br />
, <strong>The</strong> Campanile of <strong>Florence</strong> <strong>Cathedral</strong>, "Giotto's Tower,"<br />
New York, 1971.<br />
White J., Art and Architecture in Italy: 1250-1400, Baltimore, 1966.<br />
FLORENCE CATHEDRAL 231




