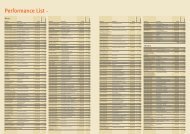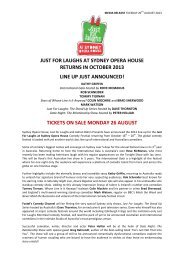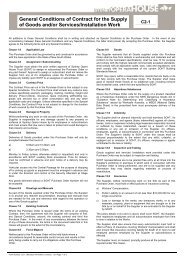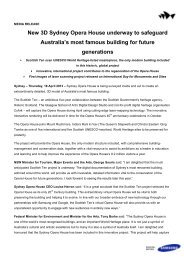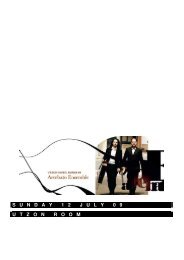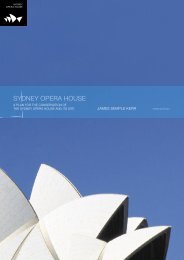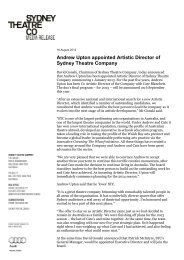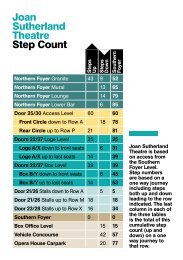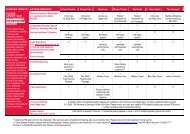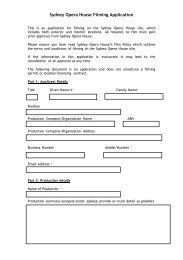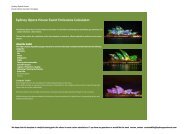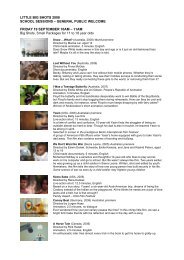Drama Theatre technical rider
Drama Theatre technical rider
Drama Theatre technical rider
- No tags were found...
You also want an ePaper? Increase the reach of your titles
YUMPU automatically turns print PDFs into web optimized ePapers that Google loves.
Sydney Opera House<strong>Drama</strong> <strong>Theatre</strong>GENERAL INFORMATIONThe <strong>Drama</strong> <strong>Theatre</strong> is a proscenium arch theatre, suited to medium scale dramatic, dance andmusical productions. The walls are painted black and the floor is carpeted in dark blue. Theseats are made of white birch timber, upholstered in orange wool. The auditorium ceiling ispainted black and is made of a construction that prohibits any penetrations or attachments. Atthe commencement of each hire the grid will be totally clear. It must be cleared again at theend of each hire period – due to the lack of storage space lighting and other equipment can beleft stacked neatly on the stageSeatingThe maximum seating is 544 in stalls. When the optional stage extension / orchestra pit is inuse, the seating capacity is reduced to 475. Entrance to the auditorium is via one main doorfrom the Western Foyer.AccessibilityThe <strong>Drama</strong> <strong>Theatre</strong> auditorium is wheelchair accessible via the Western Broadwalk. Twowheelchair positions are available in T row on each side of the auditorium with an associatescompanion seat for each position. Note that normal seats are removed to create thesepositions. Removal usually requires 24 hours notice. Front of House staff will assist patrons.The stage is one level below the ground floor. Please discuss special access needs with yourSydney Opera House Production Manager.Assisted Hearing SystemAn FM radio transmitter operates within the theatre on a dedicated frequency. Receivers areavailable from staff in the foyers. A loop system also operates in selected seats in this theatre.Patrons are advised to turn their hearing aid to the T switch to pick up the program.PlansVenue plans are available on www.sydneyoperahouse.com - CAD plans can be orderedthrough Production Services, phone +61 2 9250 7307, fax +61 2 9250 7835 or emailtechspec@sydneyoperahouse.comLoad-in AreaEquipment is brought into the building via Central Passage. The <strong>Drama</strong> <strong>Theatre</strong> stage is locatedone level below (-2.75m). Assistance can be arranged to unload equipment, which is thencarried along a curved, carpeted corridor to the venue. There is a 90 o turn through a double door(2.25m wide x 2.80m high) onto an electrically operated platform elevator down to stage level.The lift travel limit is approximately 200mm above the stage floor. A portable ramp is used to rolloff to stage level. Please discuss your scenery dimensions as early as possible.The elevator specifications are:WIDTH 2.80mSPEEDDEPTH 2.50mLOAD CAPACITY101mm\s (constant)1520kg (in motion)- 5 - DATE OF LAST REVISION: June .2009



