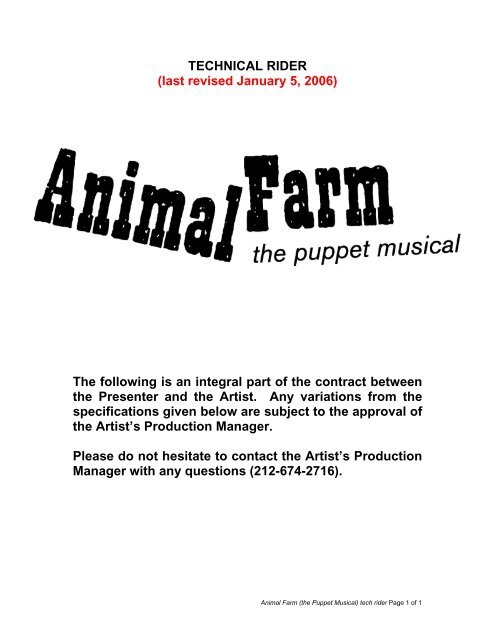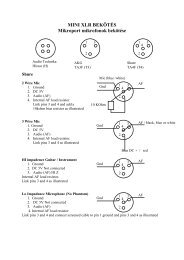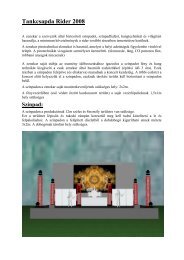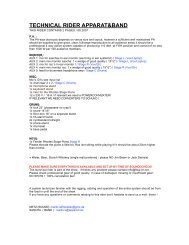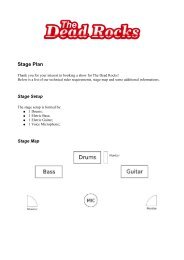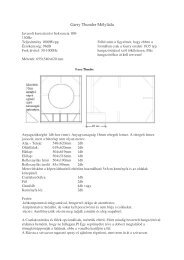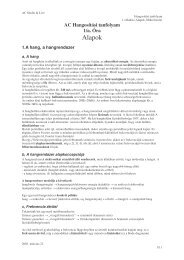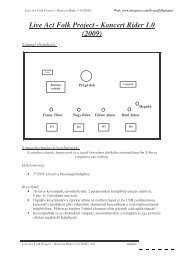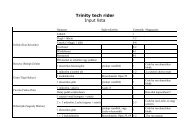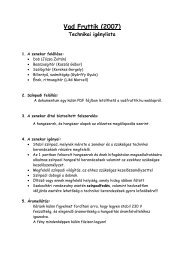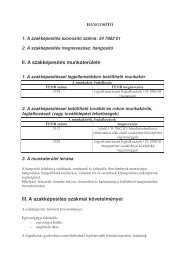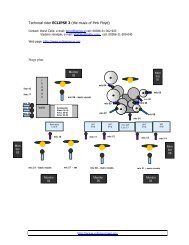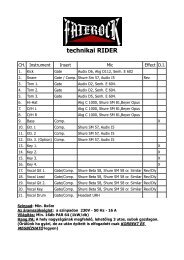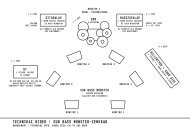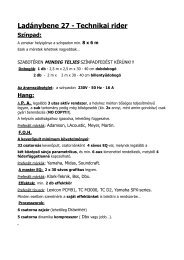TECHNICAL RIDER - SOUND LIGHT CREW hangosÃtás, fénytechnika
TECHNICAL RIDER - SOUND LIGHT CREW hangosÃtás, fénytechnika
TECHNICAL RIDER - SOUND LIGHT CREW hangosÃtás, fénytechnika
- No tags were found...
Create successful ePaper yourself
Turn your PDF publications into a flip-book with our unique Google optimized e-Paper software.
<strong>TECHNICAL</strong> <strong>RIDER</strong>(last revised January 5, 2006)The following is an integral part of the contract betweenthe Presenter and the Artist. Any variations from thespecifications given below are subject to the approval ofthe Artist’s Production Manager.Please do not hesitate to contact the Artist’s ProductionManager with any questions (212-674-2716).Animal Farm (the Puppet Musical) tech rider Page 1 of 1
OVERVIEWRUNNING TIME:• ANIMAL FARM (the Puppet Musical) runs approximately 120 (including a 15-minuteintermission), or, if requested by the Presenter, 65 minutes without intermission.CONFIGURATION:• A traditional proscenium stage is preferred, though the show can be performed on apartial thrust.TRAVELING COMPANY:• Twelve (12): Nine performers, a Stage Manager, an Assistant Stage Manager (who alsoperforms) and a Production Manager.STAGE AND BACKSTAGE REQUIREMENTSSTAGE SIZE:• WIDTH (lit playing space): at least 24’ (but no more than 40’) PLUS 10’ wings on bothsides (wings may be created with curtain legs)• DEPTH (lit playing space): at least 20’ (but no more than 30’)THE SET:• The set consists of three elements:1) an adjustable three-piece “Scenic Show Portal” hanging from the First AvailableLineset (FAL) upstage of the House Curtain. Show Portal is made up of two paintedlegs (stiffened with aircraft cable through vertical pipe pockets and secured to pipeand deck) and a soft border. On this same lineset we will rig the “Animal Banner”and an 18” black velour border to finish the top edge (exact location andconfiguration to be determined in consultation with the venue Technical Director).2) a low scenic “Panoramic Silhouette” secured to the deck directly upstage of afull-stage black scrim** and in front of a full-stage cyclorama**3) two schedule 40 pipe flanges secured to the deck at extreme DL and DR for“Green Flag” and “Head on a stick”** to be provided by the PresenterAnimal Farm (the Puppet Musical) tech rider Page 2 of 2
PRESENTER’S VENUE INFORMATIONPRESENTER is required to make available to the ARTIST all pertinent information regarding the facility inwhich the show will be performed. This includes, but is not limited to:• A copy of the current hanging plot (‘line set plot’), a complete and detailed (withdimensions) ground plan including audience seating areas, a sectional, and acomplete and detailed lighting grid plan including circuit locations and all lightingpositions.• A backstage layout plan indicating dressing room sizes and locations relative to the stage,location of laundry and greenroom facilities.• A general description of the facility; including the name(s), address(es), and telephonenumber(s) of facility staff especially venue production manager.• Location of all potential “running positions” for Stage Manager (FOH preferred), ASM,sound operator, lighting operators, and follow-spot operator.• Inventory of available lighting equipment**• Inventory of available sound equipment**• Inventory of available curtains, drapes, portals, legs, headers, backdrops, etc.**• Emergency backstage phone numbers to reach Artist while in theater.** ANIMAL FARM (The Puppet Musical) will make best efforts to work within existing inventories, but cannotguarantee consent until the inventory lists have been received and reviewed by the Production Manager**NOTE: The information packet MUST include the name, address, location and route from the theater to thenearest emergency medical facility.The facility information should be submitted to the New York office no later than SIX WEEKS before thearrival of ANIMAL FARM (The Puppet Musical) to:Synapse Productions, 220 East 4 th Street, New York, NY 10009; fax: 212-674-8012If you do not have a standard tech packet containing all of the information listed above, please contactProduction Manager Dave Travis (212-674-2716).Animal Farm (the Puppet Musical) tech rider Page 3 of 3
ESTIMATED LOCAL <strong>CREW</strong> REQUIREMENTSIf PRESENTER or venue’s contract or binding agreement with a local crew or union requires other than whatis specified below, please contact the Production Manager. The following is a rough estimate of the numberof qualified local stagehands, including working department heads, required for presentation of ANIMALFARM (The Puppet Musical) and approximate call duration. All crewmembers must be familiar with thevenue and knowledgeable regarding current theatrical terms, equipment, conditions, and safetyrequirements.PLEASE NOTE: This is ANIMAL FARM (the Puppet Musical)’s first season of touring – theseestimates are subject to revision.The Production Manager will determine all crew calls in consultationwith venue Technical Director.The following estimated SET-UP SCHEDULE is based on an 8pm curtain.**In the event that the first scheduled performance is to take place before 5pm,SET-UP must occur the preceding afternoon or evening. In such a case, the TWO HOUR <strong>TECHNICAL</strong>REHEARSAL will occur with the actors and stage management the morning of the performance, beginningTHREE AND ONE HALF HOURS before curtain**SET-UP8am-Noon • Hang, circuit, rough-focus and gel lighting systems – 6 Electricians – four hours**• Hang and trim all masking velour curtains, black scrim and cyclorama• Hang and trim “Scenic Show Portal” (35’ of 3/4” Schedule 40 pipe for border pipepocketto be provided by Presenter)• Place and secure “Panoramic Silhouette” (Ground Row masking to be provided byPresenter) (above 3 items - 4 stagehands – three hours)• Unload puppets, props and costumes – 2 crew – 30 minutes• Laundry & prep as needed• Install and hang sound plot**highly variable depending on size of house and existing lighting plot**Noon – 1pm • Lunch Break/Sound Check with Sound Operator - PSM to program light board ifnecessary, adjust cues as needed1pm-3pm • Focus lighting• Stage Management to check props and puppets pre-set2-3pm • Actors arrive and assemble puppetsTWO-HOUR <strong>TECHNICAL</strong> REHEARSAL3pm-5pm • Cue-to-Cue, with actors on stage, emphasis on follow-spot cues, sound levels, quickchanges and other deck cues, spacing5pm-6:30pm • Last minute “wiggle room” if necessary6:30pm – • Dinner Break (Note: there is no act curtain, so final stage dimmer check, etc should7:30pm be planned prior to house open)RUNNING <strong>CREW</strong>(FOR ALL PERFORMANCES, INCLUDING 2-HOUR <strong>TECHNICAL</strong> REHEARSAL)• 1 Lightboard operator (for house lights and board)• 1 EXPERIENCED Sound technician/operator (MUST BE THE SAME OPERATOR FOR<strong>TECHNICAL</strong> REHEARSAL AND EVERY PUBLIC PERFORMANCE)• 1 EXPERIENCED Follow-spot operator (MUST BE THE SAME OPERATOR FOR<strong>TECHNICAL</strong> REHEARSAL AND EVERY PUBLIC PERFORMANCE)• 1 Deck Crew (to help with quick changes, prop and puppet moves, deck cues)NOTE: There must also be a non-union production assistant/intern (runner) available for theexclusive use of the Production and Stage Managers throughout the run (during Set-Up, Tech &one hour prior to each performance)Animal Farm (the Puppet Musical) tech rider Page 4 of 4
PHYSICAL PRODUCTION REQUIREMENTSThe following elements are regarded as essential to the production and presentation of ANIMALFARM (the Puppet Musical). All elements specified below are to be provided by the Presenter atPresenter’s expense. ANIMAL FARM (the Puppet Musical) shall make every effort to usePresenter’s and/or theater’s existing goods and equipment, and shall be as flexible as possiblewithin aesthetic parameters in design specifications in an effort to minimize presenter’s costpertaining to equipment rental and/or purchases.Stage/Playing AreaStage Floor: Must be clean, freshly painted with flat black latex, free of spikes or other markings.2 Schedule 40 Pipe Flanges for Scenic Elements: At the extreme DR and DL corners of thedeck, ANIMAL FARM (the Puppet Musical) would like to secure a schedule 40 pipe flange (toreceive a 2’ long pipe to hold “Flags” and “Pig Head on a Stick”)House Entrances: On several occasions, the actors exit and enter through the audience at bothSR and SL. Secure steps and step illumination leading from the auditorium up onto the front ofthe stage on both sides are required.Prop Tables: Four 6’ prop tables are required (to be supplied by Presenter) – two in each wing.Stage Size: While the staging is flexible, the width of the playing space should be 24’-0” atminimum. The depth of the playing space should be 20’-0” at minimum. If the venue contains ahydraulic or otherwise removable orchestra pit, it should be secured in a position level with thehouse floor and covered with seats. Any removable apron or forestage should be removed andreplaced with seating in order to bring the audience as close as possible to the actors.Masking, Lineset schedule, Etc: All black velour masking specified below should be minimum20oz black sewn flat panels in good condition with webbing, grommets and ties at the top and apipe pocket or sleeve at the bottom. Multiple panels hung on the same system pipe must be ofidentical velour.**Assuming a proscenium theater, the goal of the masking legs andBorders is to create three identical, equally-spaced aisles upstageof the plaster line for entrances and exits.**The first available lineset (FAL) is used below to describe the first available lineset directlyupstage of the plaster line.BORDER 1: The FAL shall be hung with a Border of black velour with bottom pipe (“Border 1”),hung such that the bottom edge trims at 23’-6” from the stage floor and whose webbing is out ofsightlines from the front row of the orchestra seating. The width of this Border must be greaterthan the width of the proscenium opening such that its ends are out of extreme sightlines.SHOW PORTAL: The next lineset upstage (not more than 5”) of BORDER 1 will hold the “ShowPortal” as described above. (NOTE: The show portal may also be placed directly upstage ofthe house curtain, replacing BORDER 1)LEGS 1: Upstage approx. 8” from the FAL shall be hung two legs with at least 24’ between them,of sufficient width such that the offstage edges are out of sight-lines from the front row of theorchestraBORDER 2: Upstage approx. 6’ from the FAL shall be hung Border 2, with bottom pipe trimmedat 18’-0” from the stage floor.Animal Farm (the Puppet Musical) tech rider Page 5 of 5
LEGS 2: Upstage approx 8” from Border 2 shall be hung two Legs, with at least 24’ betweenthem, of sufficient width such that the offstage edges are out of sight-lines from the front row ofthe orchestra.BORDER 3: Upstage approx 12’ from the FAL shall be hung Border 3, with bottom pipe trimmedat 18’-0” from the stage floor.LEGS 3: Upstage approx 8” from Border 3 shall be hung two Legs, with at least 24’ betweenthem, of sufficient width such that the offstage edges are out of sight-lines from the front row ofthe orchestra.BORDER 4: Upstage 18’ from the FAL shall be hung Border 4, with bottom pipe trimmed at 18’-0”from the stage floor.LEGS 4: Upstage approx 8” from Border 4 shall be hung two Legs, with at least 24’ betweenthem, of sufficient width such that the offstage edges are out of sight-lines from the front row ofthe orchestra.BLACK SCRIM: Approx. 8” upstage from LEGS 4 shall be hung a full-stage black sharkstoothscrim provided by Presenter, stretched taut, such that the bottom (with bottom pipe) trims tightto the stage floor, and side and top edges are out of all sightlines behind the legs and Bordersimmediately downstage.“PANORAMIC SILHOUETTE:” Directly upstage of the black scrim shall be placed the “PanoramicSilhouette,” secured to the stage using screws (preferred) or stage weights (if stage weights,they must be provided by Presenter)GROUND ROW MASKING*: If cyclorama is front lit, upstage approximately 30” from thePanoramic Silhouette shall sit a 15-20” tall black ground row masking **ground row masking tobe provided by Presenter**GROUND ROW (lighting): If cyclorama is front lit, directly upstage of the Ground row maskingshall be placed the cyc lightingCYCLORAMA: No more than 10’ upstage of the scrim shall be hung a full-stage white cycloramaprovided by Presenter.CROSSOVER: If the venue does not have a crossover from SR to SL, then upstage of thecyclorama shall be hung a full-stage black velour curtain hung so as to enable crossovers.IMPORTANT!All masking velours MUST be hung and trimmed prior toTechnical Rehearsal.Animal Farm (the Puppet Musical) tech rider Page 6 of 6
<strong>LIGHT</strong>INGThe below lighting technical rider makes the following assumptions:• 3 alleys of masking (in one, in two, in three).• 4 OVERSTAGE ELECTRICS, one each downstage, midstage, upstage, and suitablelighting position for cyclorama (exact position dependent on cyclorama type, but if frontlighting,position must be upstage of scrim).• 1 ONSTAGE GROUNDROW suitable for lighting cyclorama (exact position dependent oncyclorama type, but if front-lighting, position must be upstage of scrim)• (GROUNDROW MASKING to be placed downstage of the fixtures if front-lit cyc –provided by Presenter).FRONT <strong>LIGHT</strong>: Full stage coverage gelled with L 202; controlled center, left, and right; downstage is lit fromthe front of house, upstage is lit from the 1st Electric.BACK <strong>LIGHT</strong>: Full stage coverage gelled with L 202; controlled center, left, and right; downstage is lit fromthe 2nd Electric, upstage is lit from the 3rd Electric.SIDE <strong>LIGHT</strong>: Full coverage in L 203; from the pipe ends of the downstage, midstage and upstage electrics,controlled near, center, and far from each side of Electric. Full coverage from both sides of the apron/fardownstage from the front of house (tormentor, near box boom, apron pipe or other suitable position asdetermined by tour Lighting Supervisor), controlled near, center and far.SPECIALS:• 3 focusable specials from front of house: 1) Rat Character’s narrator position at extreme DR, ideallyin front of proscenium arch WITH IRIS provided by Presenter; 2) Flags to be placed atproscenium arch extreme DL; 3) “Puppet Pig-Head on a stick” at extreme DR.• 1 front of house followspot with iris -- incandescent source is required – Source 4 on a stick –to be controlled from the lighting console.• 1 special from 3 rd Electric extreme SR: “farmhouse door light spill”• Full Stage FOOT <strong>LIGHT</strong> coverage in L 202 from the extreme DSR and DSL corners of the playingarea. MR-16 “Birdies” or other appropriate low profile fixtures may be used; at least three units perside.• Special lighting for Scenic Show Portal. – three channels: 1) left leg/right leg (twofered); 2) acrossthe border (full coverage) 3) across the border – more narrow, on the words “Manor Farm”• Full Cyclorama coverage from top to bottom (front-lighting or back-lighting, depending on thenature of the cyclorama) in Clear, L 201 and L 119ANIMAL FARM (the Puppet Musical) will supply a disk of cues for the ETC Expression console, and aprinted cue list that may be manually cued into another console. ANIMAL FARM (the Puppet Musical) willalso supply Channel hook-up, instrument schedule, 1/8” scale plot and 1/8” scale section.IMPORTANT!The specified lights must be assigned and hung, cabled and circuited,with gels, and washes focused before the company of ANIMAL FARM (the Puppet Musical) arrivesonstage for Technical Rehearsal.Animal Farm (the Puppet Musical) tech rider Page 7 of 7
<strong>SOUND</strong>The Presenter must provide a sound system that includes:• Sound system suitable for size of venue, including amplifiers, speakers, cable, and mixingboard• Two auto-pause CD players• 4 PCC 160 Floor Mics with 4 channels of compression• Four (4) microphone inputs from the stage floor mic plot• Four monitor speakers, two hidden in each wing• A Clear-Com system with at least SIX positions for (1) Sound Operator, (2) Light BoardOperator/House Light Control, (3) Follow Spot Operator (4) Stage Manager (5) OnstageASM at SR, (6) Onstage ASM at SL. The Stage Manager should have the ability to makepre-show announcements and page all dressing rooms from the calling position.ANIMAL FARM (the Puppet Musical) will provide all show cues on CD. The cues will be made available atthe time of set-up for level set and system try-out.IMPORTANT!The sound system MUST be hung, cabled, and tested before the company ofANIMAL FARM (the Puppet Musical) arrives for Technical Rehearsal.DRESSING ROOMSAt least two large, secure (and lockable) dressing rooms are needed for the cast. Keys are to be presentedto the Production and Stage Managers upon arrival. At a minimum, each dressing room must be equippedwith 2 boxes of tissues, hand soap, one trashcan, make-up lighting, a working sink (with hot and cold water),and toilet. If possible, a shower should also be provided. At least one clean sleeping cot or couch isrequired. Dressing rooms should be cleaned and usable prior to load-in.OFFICE/PHONE LINESThe Production and Stage Managers require access to a lockable production office in close proximity to thestage. The office should be equipped with one voice phone line with call waiting and access to longdistance carriers for use by Artist representatives (for local and for charge or collect long distance calls) aswell as access to the internet if possible. There should also be access to a copy machine and a faxmachine. There should be workspace available for two people, with power outlets and sufficient lighting andheating / A/C as needed.FIRST AID KITA complete first-aid kit should be available in the Production Office.HOSPITALITY/GREEN ROOMStarting with the first call of the day at the venue (ie Sound and Props check), hospitality is requested to beset 1 hour before curtain time for each performance of the run and include:1. Assorted fruit juices and sodas (apple, orange, Coke, 7-Up, etc.)2. At least 6 large drinking glasses (or plastic cups) and 6 mugs (or coffee paper cups)3. 2 dozen individual bottles of drinking water (16 oz.)4. Assortment of teas, and both regular and decaffeinated coffee5. Milk, cream, sweetener, honey, lemon, and other condiments as appropriateAdditionally there should be a refrigerator, microwave, coffee maker, hot water pot, plastic utensils,microwave safe bowls, paper towels, dish soap, and a sponge.If there is more than one scheduled performance in a day, a meal (sandwiches, fruit, drinks, etc) must beprovided to the ANIMAL FARM company (12 members) in the Green Room by the Presenter.Animal Farm (the Puppet Musical) tech rider Page 8 of 8
SUMMARYMATERIAL TO BE MAILED OR EMAILED TO THE NEW YORK OFFICE AT:Synapse Productions220 East 4 th Street, New York, NY 10009attn: Production Manager212-674-2716212-674-8012 faxdavid@synapseproductions.org• Hanging plot (line set plot)• Scaled ground plan and section of stage and orchestra pit• Layout of backstage areas including laundry, green room and dressing rooms• Names and telephone numbers (home numbers also, please) of facility staff required foraccess including:o Carpenter/Technical Directoro Electriciano Sound Techniciano Theater Managero Box Office Treasurer/Managero Press Agento Presenter Contact• House seating plan• List of local doctors and nearby hotels and restaurants• Options for locations of “running positions” for stage manager, follow-spot operator, soundtechnician and light board operator• Inventory of lighting equipment• Inventory of sound equipment• Inventory of soft goods• Name, address, location and route from the theater to the nearest emergency medicalfacilityAGREED AND ACCEPTED:______________________________Presenter____________________________Producer______________________________Date____________________________DateAnimal Farm (the Puppet Musical) tech rider Page 9 of 9


