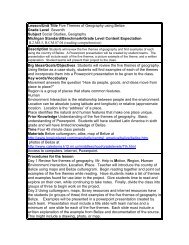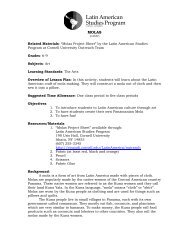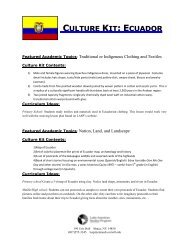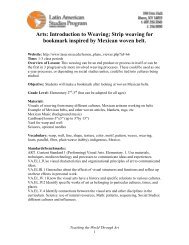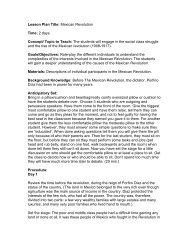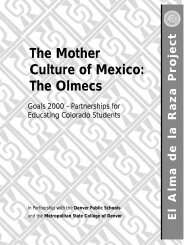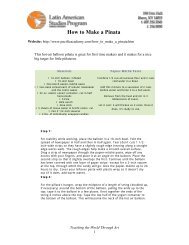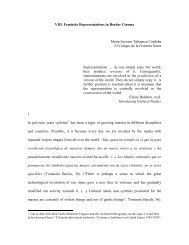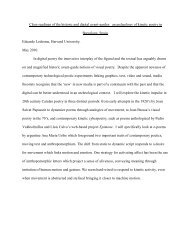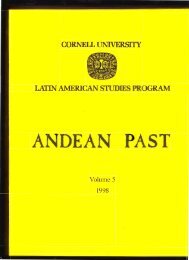- Page 1 and 2: CORNELL UNIVERSITYLATIN AMERICAN ST
- Page 3 and 4: \Ofllr)/.",.qA5?J./V. i?21.;?.;?1Co
- Page 5 and 6: The Northeast Conference on Andean
- Page 7 and 8: ANDEANPAST 6 (2000)sadly, one obitu
- Page 9 and 10: ANDEANPAST 6 (2000)..viiithe South
- Page 11 and 12: LYNDAEWOT SPICKARD,.]ULY14, 1944 ..
- Page 13 and 14: 3-While continuing to work on her N
- Page 15 and 16: Brown: Lynda SpickardMount Spickard
- Page 17 and 18: ANDEANPAST 6 (2000)Mongoncillo (per
- Page 19 and 20: ANDEANPAST 6 (2000)potential residu
- Page 21 and 22: ANDEANPAST 6 (2000)age was estimate
- Page 23 and 24: ANDEANPAST6 (2000) ,14Table4 (conti
- Page 25 and 26: 13ANDEANPAST 6 (2000) -16terms of r
- Page 27 and 28: ANDEANPAST 6 (2000)Table 8: Determi
- Page 29 and 30: ANDEANPAST 6 (2000)..20Table 10: Cr
- Page 31 and 32: ANDEANPAST 6 (2000)- 22Table12:Cros
- Page 33 and 34: ANDEANPAST 6 (2000)Table 14:Cross,t
- Page 35 and 36: ANDEANPAST 6 (2000)In examining too
- Page 37 and 38: ANDEANPAST 6 (2000)Bogot:4:Fundaci6
- Page 39 and 40: ANDEANPAST 6 (2000) ~30Figure 1. Lo
- Page 41 and 42: ANDEANPAST 6 (2000) ..32o100mco.con
- Page 43 and 44: ANDEANPAST 6 (2000)Figure 6. Scalar
- Page 45 and 46: ARCHAEOLOGICAL INVESTIGATIONS AT TH
- Page 47 and 48: 39..Zoubek:Huaca El GaUo/lA Gallina
- Page 49: 41..both in orientation at E lOoN a
- Page 53 and 54: 45Zoubek:Huaca El GaUo/La Gallinatu
- Page 55 and 56: 47..It is likely that all had funct
- Page 57 and 58: 49..structures have wall footings t
- Page 59 and 60: Zoubek:HuacaEl Gallo/LaGallina1945
- Page 61 and 62: Zoubek:Huaca El Gallo/I.JlGaUinaN..
- Page 63 and 64: 55.. Zaubek:Huaca El GaUo/lAGallina
- Page 65 and 66: Zoubek:Huaca El GallolLa Gallinao~.
- Page 67 and 68: 59.. Zoubek:HuacaEl Gallo/LaGaUinao
- Page 69 and 70: 0\......~.fB.. ... .. ..''''-'Q-'''
- Page 71 and 72: 63.. Zoubek: Huaca El Gallo/lA Gall
- Page 73 and 74: 65- Zoubek:HuacaEl Gallo/LaGallinaF
- Page 75 and 76: Zoubek:HuacaEZGallo/LaGallina'.Figu
- Page 77 and 78: BoDD.ESS HUMAN HEADs IN P ARACAS NE
- Page 79 and 80: Paul: BodilessHuman Heads in PaTaca
- Page 81 and 82: 73 ~Paul: Bodiless HumanHeadsin PaT
- Page 83 and 84: Paul: BodilessHuman Headsin PaTacas
- Page 85 and 86: The archaeologicaldata presented ea
- Page 87 and 88: Paul:BodilessHumanHeadsin Par~lcorw
- Page 89 and 90: 81..Paul: Bodiless Human Heads in P
- Page 91 and 92: Paul:BodilessHuman Headsin Paracas
- Page 93 and 94: 85.. Paul:BodilessHumanHeadsin Para
- Page 95 and 96: 87~ Paul:BodilessHumanHeadsin Parac
- Page 97 and 98: 89.. Paul:BodilessHumanHeadsin PaTa
- Page 99 and 100: 91 ~ Paul: Bodiless Human Headsin P
- Page 101 and 102:
93.. Paul:BodilessHumanHeadsin Para
- Page 103 and 104:
THE MmAFLoRES Et NINO DISASTER:CONV
- Page 105 and 106:
97..Satterleeet al.:The MirafloresE
- Page 107 and 108:
99..Satterleet al.:TheMirafloresElN
- Page 109 and 110:
101 ~Satterlee et al.: The MiraJlor
- Page 111 and 112:
103..Satterleeet al.: The MiraJlore
- Page 113 and 114:
105~Satterlee et a1.: The Mirajlore
- Page 115 and 116:
107..Satterlee et al.: The Miraflor
- Page 117 and 118:
109~ Satterlee et al.: The Miraflor
- Page 119 and 120:
111.. Satterlee et al.: The Mirajlo
- Page 121 and 122:
113.. Sauerle et al.: The Mirajlore
- Page 123 and 124:
liS','" ~:'?-7"ri",;"~-".. . l.at~'
- Page 125 and 126:
THE JEL1 PHASE COMPLEX AT LA EMEREN
- Page 127 and 128:
119..fishing,and gathering (Meggers
- Page 129 and 130:
121..Staller: La Emerencianasuggest
- Page 131 and 132:
123..interregional interaction in f
- Page 133 and 134:
Staller:La Emerencianaclusions,Bisc
- Page 135 and 136:
127~Staller: La EmerendanaExcavatio
- Page 137 and 138:
129~Staller: La Emerencianadiameter
- Page 139 and 140:
131..thrap et al. 1975: artifact 44
- Page 141 and 142:
133..The exterior surfaCesare shell
- Page 143 and 144:
135..on the collar of the spout (Fi
- Page 145 and 146:
137..thick red slip bands set in p~
- Page 147 and 148:
Stilller: LAEmerencianaare developm
- Page 149 and 150:
141 ~Staller:La EmerencianaReferenc
- Page 151 and 152:
143,1914 The Moist Tropics, the Ari
- Page 153 and 154:
145..Stuiver, Minze, PaulaJ. Reimer
- Page 155 and 156:
147.. Staller:La EmerencianaGENERAL
- Page 157 and 158:
:EL OROPROVINCEi PuenoPampa DB(' Hu
- Page 159 and 160:
Chronology of Coastal Ecuador and F
- Page 161 and 162:
.ValdiviaElOroMachaliliaA B. C. D.
- Page 163 and 164:
155- Staller:La Emerenciana2.2oLmet
- Page 165 and 166:
ANDEANPAST 6 (2000)wCO
- Page 167 and 168:
N5Zvr117.6ig0\-No-9N166.1~136.7Sect
- Page 169 and 170:
ANDEANPAST 6 (2000) -160(a.)115 em.
- Page 171 and 172:
ANDEANPAST 6 (2000) ,16210 em.(a.)(
- Page 173 and 174:
ANDEANPAST 6 (2000) -164(a.)5 em.8(
- Page 175 and 176:
ANDEANPAST 6 (2000) ..166n5 em.Figu
- Page 177 and 178:
ANDEANPAST 6 (2000)~ 168-(a.).(b.)
- Page 179 and 180:
ANDEANPAST 6 (2000) ..170- -(a.)(b.
- Page 181 and 182:
ANDEANPAST 6 (2000) ..17214(a.)J. ~
- Page 183 and 184:
ANDEANPAST 6 (2000) ..174em.Figure
- Page 185 and 186:
ANDEANPAST6 (2000)of an expanded me
- Page 187 and 188:
ANDEANPAST 6 (2000)the Guangala cer
- Page 189 and 190:
ANDEANPAST6 (2000)-180mately, an an
- Page 191 and 192:
ANDEANPAST 6 (2000)between stylisti
- Page 193 and 194:
a smoothed exterior surface. Neithe
- Page 195 and 196:
ANDEANPAST 6 (2000)rounded or point
- Page 197 and 198:
ANDEANPAST6 (2000)The largepedestal
- Page 199 and 200:
ANDEANPAST6 (2000)bowl forms in Com
- Page 201 and 202:
ANDEANPAst 6 (2000)Study of Earth a
- Page 203 and 204:
" Andes.ANDEANPAST 6 (2000)Masucci.
- Page 205 and 206:
ANDEANPAST 6 (2000)-196,.~la PlataI
- Page 207 and 208:
ANDEANPAST 6 (2000)-FIN E .PASTECER
- Page 209 and 210:
ANDEANPAST 6 (2000) -200Figure 5.Co
- Page 211 and 212:
ANDEAN PAST ,6 (2000) -202'.',",...
- Page 213 and 214:
ANDEAN PAST 6 "(2000)-20416: b -.5c
- Page 215 and 216:
ANDEAN PAST 6 (2000) -20612 26'-W-v
- Page 217 and 218:
ANDEANPAST 6 (2000) -208o I5cmjFigu
- Page 219 and 220:
ANDEANPAST 6 (2000)1981:80), and it
- Page 221 and 222:
ANDEANPAST 6 (2000)1979 [1653]: Boo
- Page 223 and 224:
ANDEANPAST 6 (2000)~ 214maize, incl
- Page 225 and 226:
ANDEANPAST 6 (2000)onlythe godswhoa
- Page 227 and 228:
ANDEANPAST 6 (2000)both description
- Page 229 and 230:
ANDEANPAST 6 (2000)..220 .a disasso
- Page 231 and 232:
ANDEANPAST 6 (2000)mullu.definitely
- Page 233 and 234:
ANDEANPAST 6 (2000)Hyslop;John1984
- Page 235 and 236:
ANDEANPAST 6 (2000).. 226Figure1.Sp
- Page 237 and 238:
ANDEANPAST 6 (2000) ,228Figure4.Sta
- Page 239 and 240:
ANDEANPAST 6 (2000)in the sixteenth
- Page 241 and 242:
ANDEANPAST 6 (2000) -232. Provinceo
- Page 243 and 244:
ANDEANPAST 6 (2000)this problem unr
- Page 245 and 246:
ANDEANPAST 6 (2000)Encomienda Tasa
- Page 247 and 248:
ANDEANPAST 6 (2000)A substantial as
- Page 249 and 250:
ANDEANPAST 6 (2000)people awarded a
- Page 251 and 252:
ANDEANPAST 6 (2000)and the Tetasaof
- Page 253 and 254:
ANDEAN PAST 6 (2000)initiated prior
- Page 255 and 256:
ANDEANPAST 6 (2000)De la Puente Bru
- Page 257 and 258:
ANDEANPAST 6 (2000) ..2481982 c.,~
- Page 259 and 260:
ANDEANPAST 6 (2000) ..250y en la pr
- Page 261 and 262:
ANDEANPAST 6 (2000) - 252y el ca~iq
- Page 263 and 264:
ANDEANPAST 6 (2000) - 254e otto pob
- Page 265 and 266:
ANDEANPAST 6 (2000) - 256vuestras p
- Page 267 and 268:
ANDEANPAST 6 (2000).. 258clerigo0 r
- Page 269 and 270:
ANDEANPAST 6 (2000) ..260Yten. Dare
- Page 271 and 272:
ANDEANPAST 6 (2000) ..262que os man
- Page 273 and 274:
ANDEANPAST 6 (2000) - 264E yo, Fran
- Page 275 and 276:
. ANDEANPAST 6 (2000).. 266andauan
- Page 277 and 278:
ANDEANPAST 6 (2000)11. AGI,Jusdcia4
- Page 279 and 280:
ANDEANPAST 6 (2000) ..270diferente
- Page 281 and 282:
ANDEANPAST 6 (2000) -272si Ven nomb
- Page 283 and 284:
ANDEANPAST 6 (2000) ..274E porque a
- Page 285 and 286:
AGE EsTIMATES FOR THE PETROGLYPH SE
- Page 287 and 288:
ANDEANPAST 6 (2000).. 278side awayf
- Page 289 and 290:
ANDEANPAST 6 (2000) .The early cupu
- Page 291 and 292:
ANDEANPAST 6 (2000)were found. Thes
- Page 293 and 294:
PeruLlanos de MQXOSi ~~~~N. o .....
- Page 295 and 296:
ANDEAN PAST ~ (2000) ..286Figure 3.
- Page 297 and 298:
loCATINGTHE PuZOLANA OBSIDIAN SOURC
- Page 299 and 300:
291 ~Burger & Glascock: puzolanaObs
- Page 301 and 302:
293,Burger & Glascock:puzolanaObsid
- Page 303 and 304:
Burger & Glascock: PUtolana Obsidia
- Page 305 and 306:
297 .. Burger & Glascock:PUtolana O
- Page 307 and 308:
299.. Burger& Glascock:PUtolanaObsi
- Page 309 and 310:
301 .. BurgeT & Glascock: Puz,olana
- Page 311 and 312:
303 ~ Burger&Glascock:Puz,olanaObsi
- Page 313 and 314:
oNo....AndahuaylasType BAleao =Chup
- Page 315 and 316:
307.. Burger& Glascock:PutolanaObsi
- Page 317 and 318:
ANDEAN PAST 6 (2000)amazing detail)
- Page 319 and 320:
ANDEANPAST 6 (2000)first speaker be
- Page 321 and 322:
ANDEANPAST 6 (2000)Peru; in this ca
- Page 323 and 324:
ANDEANPAST 6 (2000)For weeks afterw
- Page 325 and 326:
ANDEANPAST 6 (2000)until 8:45 p.m.
- Page 327 and 328:
ANDEANPAST6 (2000)(242-244,259, and
- Page 329 and 330:
ANDEANPAST 6 (2000)who arrived earl
- Page 331 and 332:
ANDEANPAST6 (2000)new speakers (391
- Page 333 and 334:
ANDEANPAST 6 (2000)ably less intimi
- Page 335 and 336:
ANDEANPAST 6 (2000) ..328Archaeolog
- Page 337 and 338:
ANDEANPAST 6 (2000) ,330Depart~ent
- Page 339 and 340:
UwEAN PAST 6 (2000) ..332. INFORMAt
- Page 341 and 342:
ANDEANPAST 6 (2000) -33433. Dualism
- Page 343 and 344:
ANDEANPAST 6 (2000) ..336101. X~Ray
- Page 345 and 346:
ANDEANPAST 6 (2000) ..338170. Docum
- Page 347 and 348:
ANDEANPAST 6 (2000) ~340235. A New
- Page 349 and 350:
ANDEANPAST 6 (2000) ,342298. The Se
- Page 351 and 352:
ANDEANPAST 6 (2000) ..344362. The A
- Page 353 and 354:
THE ORIGINS AND THE FIRST 25 YEARS
- Page 355 and 356:
349..colleagues to participate in t
- Page 357 and 358:
351..the MCjA did, and second that
- Page 359 and 360:
353....moving to Ann Arbor, this is
- Page 361 and 362:
355..Appendix I.Browman:TheMidweste
- Page 363 and 364:
357.. Browman: The Midwestern Andea
- Page 365 and 366:
359.. Browman: The Midwestern Andea
- Page 367 and 368:
361.. Browman: The Midwestern Andea
- Page 369 and 370:
'363.. Browman:TheMidwesternArUIean
- Page 371 and 372:
365 ~ Broonnan: The Midwestern Ande
- Page 373 and 374:
367.. Browman: The Midwestern Andea
- Page 375 and 376:
ANDEANPAST 6 (2000)the parallel lin
- Page 377 and 378:
ANDEANPAST 6 (2000)quadruped with a
- Page 379 and 380:
ANDEANPAST 6 (2000)glascock@reactor
- Page 381 and 382:
ANDEANPAST 6 (2000)stratigraphicord
- Page 383 and 384:
ANDEANPAST 6 (2000)..378Lubensky, E
- Page 385 and 386:
ANDEANPAST 6 (2000)..380various pat
- Page 387 and 388:
ANDEANPAST 6 (2000)candy among site
- Page 389 and 390:
ANDEANPAST 6 (2000)triangleswith pu
- Page 391 and 392:
ANDEAN'PAST 6 (2000)control was ove
- Page 393 and 394:
ANDEANPAST 6 (2000)In Februaryand M
- Page 395 and 396:
ANDEANPAST 6 (2000)'This source was
- Page 397 and 398:
ANDEANPAST 6 (2000)GregorioCordero
- Page 399 and 400:
ANDEANPAST 6 (2000)for more subsurf
- Page 401 and 402:
Addressesof AuthorsAddresses of Aut
- Page 403 and 404:
399..Advice to ContributorsADVICE T



