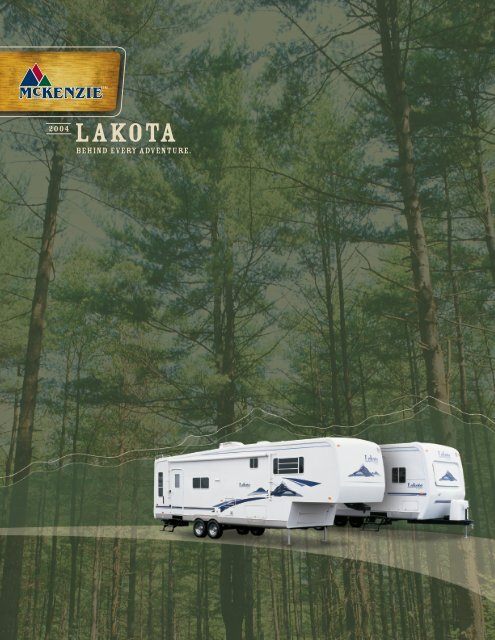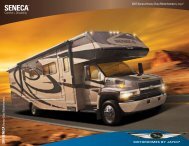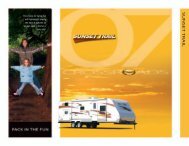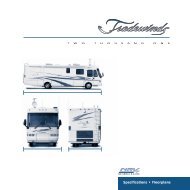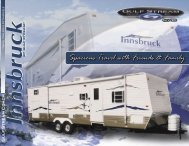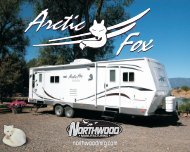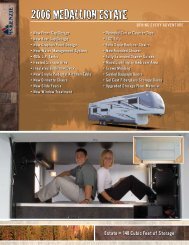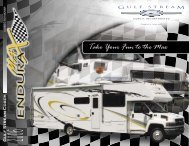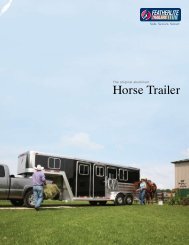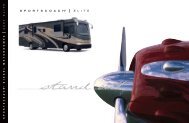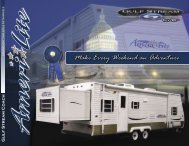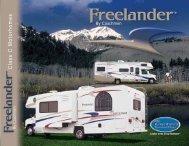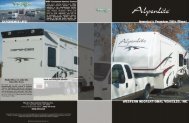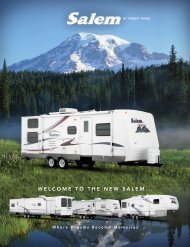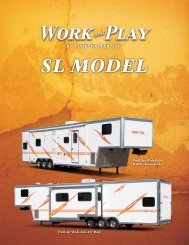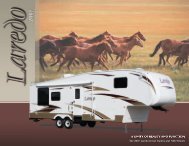LAKOTA - Rvguidebook.com
LAKOTA - Rvguidebook.com
LAKOTA - Rvguidebook.com
Create successful ePaper yourself
Turn your PDF publications into a flip-book with our unique Google optimized e-Paper software.
Travel Trailer Interior31 CKS in Satinwood with Vintage Oak cabinetry.You’re in for a treat when you step inside the 2004 Lakota travel trailer. That’s because it’s every bit asgood-looking and roomy as you’d hoped it would be. You’ll find decorative lighting that’s warm andsoothing – plus, eye-pleasing, color-coordinated fabrics, carpet and window treatments. The cushionedbooth dinette will tempt you to sit and relax even when you’re not eating – and the <strong>com</strong>fortable sleepersofa provides the perfect spot to curl up for a good read or a quiet nap.4
04THE TIME IS NOW.Lakota’s kitchen offers all the convenience and style you’d expect. In fact,preparing meals is a breeze with our two-way refrigerator and three-burnerrange. You can even choose the options of a touch-control microwave andhandy countertop extension.31 CKS in Satinwood with Vintage Oak cabinetry.5
Travel Trailer Interiora bit of luxury,just for you.31 CKS in Satinwood with Vintage Oak cabinetry.In the bathroom, you’ll finda sink with brass faucet andlaminated countertop withCorian ® accent edge. Thefiberglass one-piece showerfeatures brass fixtures, hose andhead, with a glass door availableon 30SKS and 34SKD. Or, ifyou prefer, you can choose afiberglass one-piece tub.631 CKS in Satinwood with Vintage Oak cabinetry.
31 CKS in Satinwood with Vintage Oak cabinetry.A <strong>com</strong>fortable, inviting queen-size bed with nightstands and shirt closet awaits you in the Lakota’sbedroom. Or, if you prefer, you can choose the option of twin beds and nightstand. Either way,you’ll have the perfect place for a good night’s sleep. And the beautiful hardwood cabinetry andcolor-coordinated bedspread, window treatments, and carpet make your bedroom attractive as wellas restful. There’s even a TV shelf, so you can fall asleep right after you watch your favoriteprograms, or catch the news and weather while you dress in the morning.7
Travel Trailer Floorplans and Options27sksBOOTHDINETTEOHCSOFASHIRT CLOSET& NIGHTSTANDWARD-ROBEMED.CAB.SHOWERW/SKYLT.PANTRYREFER.MICRO-WAVEOPT.TOP EXT.OHCOPT.CHAIRENTRYTVENTER.CNTR.OHC60'' x 74''QUEEN BEDTV SHELFOHCSHIRT CLOSET& NIGHTSTAND28sksSHIRT CLOSET& NIGHTSTANDBOOTHDINETTEOHCSOFATV SHELFWARD-ROBEOHC60'' x 74''QUEEN BEDSHIRT CLOSET& NIGHTSTANDMED.CAB.PANTRYSHOWERW/SKYLT.REFER.MICRO-WAVEOPT. TOP EXT.OHCENTRYOPT.CHAIRMAG.RACKTVENTER.CNTR.29fksSHIRT CLOSET& NIGHTSTANDOHCSOFABOOTHDINETTEOHC60'' x 74''QUEEN BEDTV SHELFSHOWERW/SKYLT.OPT.CHAIRPANTRYTVENTER.CENTEROHCWARD-ROBEENTRYREFER.OHCSHIRT CLOSET& NIGHTSTANDMED.CAB.MICRO-WAVEOptional Items:Carpet8Linoleum1 or 2 SwivelBarrel ChairsHide-A-Bed Sofa1 or 2 Fabric/VinylReclinersFreestanding Dinettewith 4 ChairsTwin BedsGarden Tub
30fksWARDROBE W/SLIDINGMIRRORED DOORSOHCSOFABOOTHDINETTEOHCLINENSHOWERW/SKYLT.OPT.CHAIRHUTCH60'' x 74''QUEEN BEDCHEST OF DRAWERSW/ TVMED.CAB.WARD-ROBETVENTER.CNTR.OHCENTRYPANTRYREFER.MICRO-WAVEOHCOHC30sksBOOTHDINETTEOHCSOFASHIRT CLOSET& NIGHTSTANDWARDROBESHOWERW/SKYLT.MED.CAB.PANTRYREFER.MICRO-WAVEOPT.CHAIROPT. TOPEXT.OHCENTRYTVENTER.CNTR.OHC60'' x 74''QUEEN BEDTV SHELFOHCSHIRT CLOSET& NIGHTSTAND31cksOHCSOFABOOTHDINETTEMED.CAB.SHIRT CLOSET& NIGHTSTANDOHCOPT.CHAIRTABLEOPT.CHAIRENTRYTVENTER.CNTR.OHCOPT.TOP EXT.OHCMICRO-WAVEREFER.PANTRYTVSHELFWARD-ROBESHOWERW/SKYLT.60'' x 74''QUEEN BEDOHCSHIRT CLOSET& NIGHTSTAND9
Travel Trailer SpecificationsWeights* 27SKS 28SKS 29FKS 30FKS 30SKS 31CKS 31SKS 34SKDGross Vehicle Weight Rating (Lbs.) 11,000 11,000 11,000 11,000 11,000 11,000 11,000 11,000Hitch Weight (Lbs.) 923 — 1,086 — 944 654 — —Axle(s) Weight 5,200 5,200 5,200 5,200 5,200 5,200 5,200 5,200Unloaded Vehicle Weight (Dry Weight) 6,414 — 6,706 — 6,796 6,894 — —Net Carrying Capacity (NCC) 4,586 — 4,294 — 4,204 4,106 — —Tire Size 15" 15" 15" 15" 15" 15" 15" 15"Tire Load Range D D D D D D D DMeasurementsOverall Length 28' 9" 30' 1" 30' 1" 30' 9" 31' 1" 32' 4" 31' 4" 35'Overall Height (Including A/C) 11' 4" 11' 4" 11' 4" 11' 4" 11' 4" 11' 4" 11' 4" 11' 4"Exterior Width 98" 98" 98" 98" 98" 98" 98" 98"Tank Capacities**Water Heater (Gal.) 6 6 6 6 6 6 6 6Gray Tank (Gal.) 40/40 40/40 40/40 40/40 40/40 40/40 40/40 40/40Black Tank (Gal.) 40 40 40 40 40 40 40 40Fresh Tank (Gal.) 50 50 50 50 50 50 50 50LP Tank (Gal.)*** 30 (2) 30 (2) 30 (2) 30 (2) 30 (2) 30 (2) 30 (2) 30 (2)* Weights vary by options.** All tank capacities are estimated based upon calculations provided by the tank manufacturers and represent approximate capacities. The actual “usable capacity” may begreater or less than the estimated capacities based upon fabrication and installation of the tanks.*** Actual filled LP capacity is 80% of listing due to safety shut-off required on tank.Due to the large variety of options and floorplan arrangements available to our customers, actual weights for each unit can differ significantly. McKenzie provides aweight sticker on each unit we produce which includes that unit’s tank capacities and approximate weight. Consult your local McKenzie dealer for unit availability and furtherinformation. The information printed in this brochure reflects product design, fabrication, and <strong>com</strong>ponent parts at the date of printing. The manufacturer reserves the right, atany time, to make changes in product design or material or <strong>com</strong>ponent specifications as its sole option, without notice. This includes the substitution of <strong>com</strong>ponents of adifferent brand or trade name, which will result in <strong>com</strong>parable performance. All information printed in this brochure is subject to change after the date of printing. Some featuresshown or mentioned in this brochure are optional and may only be available in selected floorplans. Photographs may show props or decorations that are not standard equipmenton McKenzie models. McKenzie, the McKenzie logo and its design, are registered trademarks. All other products and <strong>com</strong>pany names are trademarks and/or registeredtrademarks of their respective holders.While the color of the fifth wheel’s exterior and the interior fabrics depicted in this sales brochure are fair and reasonable depictions, the colors depicted may not bean exact match of the actual colors because of the variances in photo-processing and variances caused by inserting the photographs within the sales brochure. Due to productimprovements, changes during the model year and/or transcription errors that may occur, information represented within this brochure may not be accurate at the time of yourpurchase. If certain information is significant to your purchasing decision, please confirm the information with your dealer prior to submitting your order.The actual overall length of the recreational vehicle may differ from that indicated in the brochure due to variances in the manufacturing process and/or installed<strong>com</strong>ponents. The actual length may be greater or less than that indicated.11
Travel Trailer Standards and OptionsBody and Frame ConstructionStandard FeaturesAlumaframe ® Superstructure FrameVinyl Exterior GraphicsSmooth Aluminum (.040) SidewallsFiberglass Front and Rear Caps withIntegrated Rear BumperLarge Rear Storage Door in Rear Cap(28SKS, 29FKS)Painted Skirts3/8" Foam Core, Thermal Barrier,Sidewall Structure1-1/2" Steel Framed Sub-Floor5/8" Sturdi-Wood FlooringAluminum Roof Structurewith Double I Beam RoofRafters 16" On CenterRV 2000 Roof MaterialTriple Vapor Barrier in RoofHard Board Vinyl CeilingFlat Floor Slide-Out - Main Living AreaEnclosed Underbelly2-5/16" Ball Coupler5,200 Lb. Tandem Axles withElectric BrakesRadial TiresStylized 15" Sport Wheels withChrome Center CapsPass-Through Exterior Storage(27SKS, 30SKS, 31CKS, 31SKS)Interior Height Increased to 7 FeetMain Slide-Out Room Height 6'1"OptionsRear LadderHigh-Gloss Gel Coat FiberglassSidewallsStabilizer JacksWrap Storage Doors (Two 32" Doors)Upgrade LP Bottle CoverLighted Power Hitch JackShock AbsorbersNev-R-Lube AxlesChrome Rims (4 Wheels)Aluminum Rims (4 Wheels)Spare Tire with Sport WheelRecessed into UnderbellyAppliancesStandard Features6 cu. ft. 2-Way Refrigerator21" High-Output 3-Burner Range/OvenSystems Monitor Panel on Range Hoodwith Exhaust FanOptions8 cu. ft. 2-Way RefrigeratorMicrowave with Touch ControlBi-Fold Range CoverCamping Convenience Group (Four2-Way Radios, RechargeableFlashlight, Extension Cord Reel andPop-Up Trash Can)Satellite Dish with Stand20" Color TV with RemoteControl (Living Area)(Requires TV Swivel Basefor Above in 28SKS, 29FKS,31CKS, 34SKD)13" Color TV with RemoteControl (Bedroom)TV Swivel Base (28SKS, 29FKS,31CKS, 34SKD) with TV Opt. OnlyWasher/Dryer Prep. with 50 AmpService (Requires 10 Gal. WaterHeater) (34SKD)Vented Combination Washer/Dryer (34SKD)Stacked Washer and Dryer (34SKD)Outside Barbecue with Quick Disconnect(29FKS, 30SKS, 31CKS)InteriorsStandard FeaturesVintage Oak CabinetsRaised Panel Cabinet DoorsCabinet HardwareMini Struts on Top Hinged CabinetsRaised Panel Refrigerator Door InsertWood Slide-Out Room Fasciawith Wood Trim Piece and RosetteLaminate Table Top and Countertopsthroughout with Laminate EdgingLaminate Kitchen Countertop withWood EdgeLaminate Countertop with Corian ® AccentEdge - LavatoryKitchen Trash CanToe KicksKitchen Sink CoverCatches on all Interior DrawersLow Friction Roller Drawer GlidesDecorative ClockSilverware TrayRaised Panel DoorsMagazine Rack in Stool RoomTV Shelf in BedroomDesigner Picture (27SKS, 29FKS, 30SKS,31CKS, 34SKD)Toilet Tissue HoldersCarpeting and Pad in Living Area,Hallway and BedroomUtility Center by Entrance DoorLinoleum in Bathroom/Kitchen and EntryOverhead Cabinets in Slide-Out above SofaHamper in Lav Base (34SKD)OptionsWood Choices: Light Maple, WalnutLeaded Glass in Living AreaDecors: Satinwood (Tan), BlueSmoke (Blue), Greengage (Green)Roll-Out Pantry with Cabinet with 3 Baskets(30FKS, 30SKS, 31CKS, 34SKD)Wilsonart ® Plank Wood Flooring inKitchen/EntryKitchen Countertop Extension (N/A: 29FKS,30FKS, 31SKS)furnitureStandard FeaturesQueen Bed with Shirt Closet and Nightstands(N/A: 30FKS, 34SKD)Bunk Beds (31SKS)BedspreadDesigner HeadboardJackknife Sleeper Sofa with BolstersBar Stools (31SKS)Dinette with End Door and ArchedBack CushionsOptionsHide-A-Bed Sofa (N/A: 31SKS)Hide-A-Bed Sofa with Footrest (N/A: 31SKS)Swivel ChairFabric Swivel Rocker ReclinerUltra Vinyl Swivel Rocker ReclinerFreestanding Dinette Table with Hidden Leafand 4 ChairsTwin Beds with Nightstand (N/A: 30FKS, 34SKD)12
Electrical Systems and LightsStandard FeaturesDigital 12V Linear Series AM/FM with CDPlayer Stereo with 4 SpeakersWider Wall SwitchesDecorative Wall Light with SwingArm in Living Area12V Incandescent Ceiling Lights withClear Magnification LensTV Antenna with New Cable BoxTelephone Jacks in Kitchen, Dinette andBedroom AreaElectrical Management System(30 Amp/12V with 55 Amp Conv.)Dual Cable/Satellite Exterior ReceptPorch Light120V Exterior ReceptCenter Blinking LightDisconnect and Battery BoxHitch LightTrunk LightOptionsOne 12V Deep Cycle BatteryTwo 12V Deep Cycle BatteriesSolar PrepFluorescent Lights (Four in MainCoach Area)Two Exterior Security Lights -Individual Switches in theUtility CenterExterior Radio with CD PlayerDigital 12V Linear Series AM/FM withCD-DVD Player Stereo with 6Upgrade Speakers, 40W AmpPlumbing and LP SystemsStandard FeaturesWhite Kitchen Sink with ChromeHigh Profile Single Handle FaucetDemand Water System with Water Pump6-Gallon LP Gas Water Heater withElectronic Ignition (DSI)Bathroom Sink with Brass FaucetBrass Shower FixturesBrass Shower Hose and HeadWater Heater By-Pass KitFiberglass One-Piece Shower withGlass Door (30SKS, 34SKD)ABS Tub Shower (N/A: 30SKS, 34SKD)Outside ShowerAccordion Shower Door(N/A: 30SKS, 34SKD)Two 30 Lb. LP Tanks with AutomaticChangeover and CoverSewer Hose Storage Hatch with TubeWater Heater Switch InsideOptionsFiberglass One-Piece Tub withGlass Door (30SKS, 34SKD)6-Gallon LP Gas/Electric Water Heaterwith Electronic Ignition (DSI)10-Gallon LP Gas/Electric Water Heaterwith Electronic Ignition (DSI) (N/A:27SKS, 31SKS)No Fuss FlushHeating,Vents and Air ConditioningStandard Features30M BTU Electronic Ignition Furnace(N/A: 34SKD)35M BTU Electronic Ignition Furnace (34SKD)In-Floor Ducted Heating SytemManual Roof Vent12V Roof Vent in BathroomOptionsOne 13.5M BTU Air Conditioner/Dehumidifier,High-Capacity with Remote Control15.0M BTU Air Conditioner/Dehumidifier ILO13.5M, High-Capacity with Remote ControlOne Heat Pump 15.0M BTU AirConditioner/Dehumidifier High-Capacitywith Remote ControlAttic Fan with Thermo and Rain Sensorwith 2-Way SwitchWindows and DoorsStandard FeaturesDark Tinted Radius Windows withUV InhibitorsTinted Skylight in Bathroom30" Radius Main Entrance Door withFrame Mounted Anti-Skid Steps(N/A: 27SKS)26" Radius Main Entrance Door withFrame Mounted Anti-Skid Steps (27SKS)26" Rear Entrance Door with Frame MountedAnti-Skid Steps (N/A with Twin Beds)Front Window AwningOptionsDual Pane Windows with Dark Tint with UVWindowsColor Coordinated Texturized Fabric Awningwith Remote Manual ReleaseAwnings on All Slide-Out HousesBay Window at Dinette (Not Available asDual Pane Window)Swing Out Entry Door Assist HandleWindow TreatmentsStandard FeaturesLiving Room: Mini Blinds, Padded ResidentialValances and LambrequinsKitchen: Mini Blinds and ValanceBedroom: Mini Blinds and Soft ValancesOptionsPleated Day/Night Black-Out Shades inLiving Area and BedroomSafety FeaturesStandard FeaturesFire ExtinguisherDeadbolt Lock(s) on Entrance Door(s)120V GFI Protected Outlets (Kitchen,Bath, Exterior)Breakaway Safety SwitchSafety ChainsLP Gas DetectorSmoke DetectorEgress Window(s)Safety GlassOptionsCable Stow Retractable SafetyCable SystemPlug Guard for 12V Cord13
Slide-Out:When you get a McKenzie, you can be sure the slide-out boxes are some of the strongestand most reliable you’ll find anywhere. They feature our exclusive multi-layerconstruction to give you maximum insulation and to reduce the chance of warping,twisting or shifting. In addition, the actuator has a mechanical room lock that is built in,and there are adjustable built-in stops for in and out positions.A Bearing packs are bolted in 4 places, locking thegear and rack in placeB A manual crank and extension rod <strong>com</strong>es standardwith every unit, to serve asoverride if neededC Actuator motor is in the middleof the slide-out mechanism toprovide smoother movement andeliminate twisting (torque)on the slide-out roomCBIt’s 101° outside.Don’t lose your cool inside.How do you keep cool inside your RV whenit’s hot outside? McKenzie has the answer, withour exclusive, multi-layer insulation concept.Just ask Charlie. It’s his job to see how we stackup with the <strong>com</strong>petition. He tested two forms ofconstruction in a thermal chamber, one with ournine-layer roof and six-layer walls, the other withtypical laminated RV construction. The result: thetemperature in the <strong>com</strong>peting test unit roseapproximately 30 percent more per hour onaverage than in the McKenzie test unit.*A* Test performed by an independent testing facility, February,1999. Based on measurements taken every 15 minutes.6-Layer Floor: “Works in the Basement”The underside of your fifth wheel or travel trailer features a 6-layer floor and a fullyenclosed, heated and protective underbelly. The underbelly encloses the wiringharness and fresh water and waste water tanks. It helps protect the fluids fromfreezing and improves the overall insulation of the coach. The underbelly’s outershell is made of rugged <strong>com</strong>posite material that withstands damage from roaddebris. By smoothing out the undercarriage, the underbelly provides anunrestricted air flow that results in easier towing and improved gasmileage. In addition, the frame is coated with a rust-inhibiting paint.6-Layer Exterior Wall:A Smooth .040 aluminum isstandard; high-gloss gel coatfiberglass is optionalB Interlocking C-Channel filledwith 1-1/2˝ fiberglassinsulation bonded in place soit doesn’t sag or leave spacesuninsulatedC Vapor barrierD Bead foam adds <strong>com</strong>fort,saves energy and provides athermal insulative barrierE Vapor barrierF Interior panelingA B C D EF15


