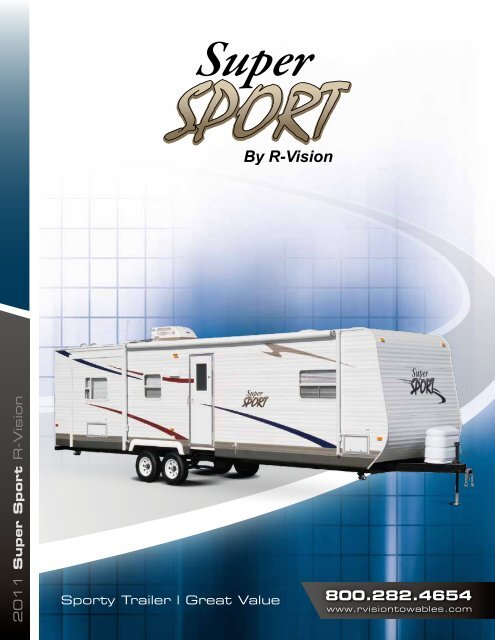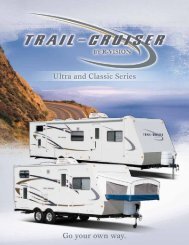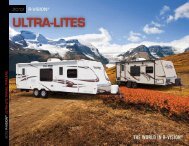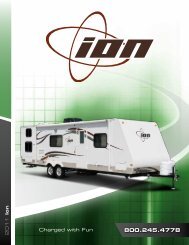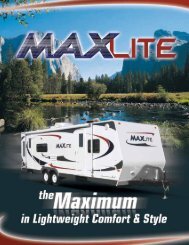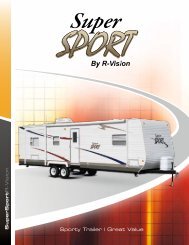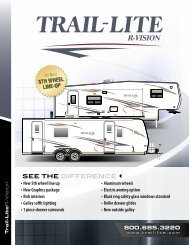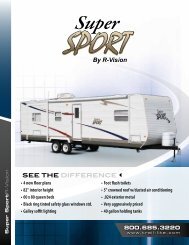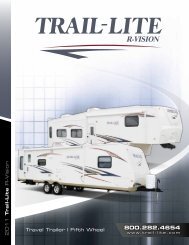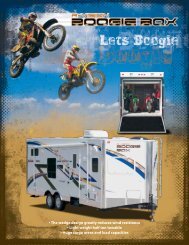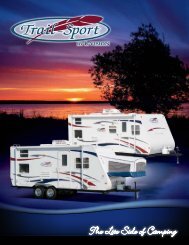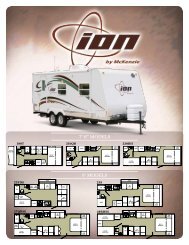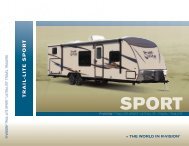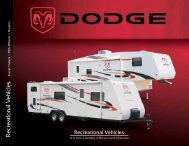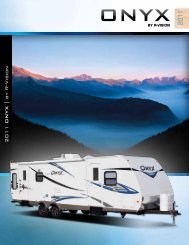Create successful ePaper yourself
Turn your PDF publications into a flip-book with our unique Google optimized e-Paper software.
<strong>2011</strong> <strong>Super</strong> <strong>Sport</strong> R-<strong>Vision</strong><strong>Sport</strong>y Trailer | Great Value800.282.4654www.rvisiontowables.com
26BHS in HuntingtonPlace Decor<strong>2011</strong> <strong>Super</strong> <strong>Sport</strong> R-<strong>Vision</strong>Soffit lighting and high rise faucetcomplete the residential styled kitchenLarge entertainment centerhouses optional 19" or 26" LCD TV<strong>2011</strong> Specifications 19 FS 22 QB 26 BHS 27 BH 27 RK 28 PBS 28 RBS 30 QBH 31 BHDS 32 RLSGross Vehicle Weight Rating 7,700 7,700 7,700 7,700 7,700 11,440 TBD 11,440 11,440 11,440Dry Hitch Weight (Appr.) 480 500 600 539 465 599 TBD 733 816 580Dry Axle(s) Weight (Appr.) 3,264 3,648 4,612 3,992 5,143 5,416 TBD 5.674 5,874 6,232Dry Unloaded Vehicle Weight (Appr.) 3,744 4,148 5,212 4,531 5,608 6,015 TBD 6,407 6,690 6,812Net Carrying Capacity (NCC) 3,956 3,552 2,488 3,169 2,092 5,425 TBD 5,033 4,750 4,628Tire Size 14" 14" 14" 14" 14" 15" 15" 15" 15" 15"Overall Length 22'-6" 24'-1" 29'-0" 29'-2" 28'-2" 30'-3" TBD 33'-10" 34'-8" 34'-6"Overall Height (Including A/C) 10'-5" 10'-5" 11'-3" 10'-5" 11'-3" 11'-3" 11'-3" 11'-3" 11'-3" 11'-3"Exterior Width (w/o Awning) 8'-0" 8'-0" 8'-0" 8'-0" 8'-0" 8'-0" 8'-0" 8'-0" 8'-0" 8'-0"Water Heater 6 Gal. 6 Gal. 6 Gal. 6 Gal. 6 Gal. 6 Gal. 6 Gal. 6 Gal. 6 Gal. 6 Gal.Grey Tank 30 Gal. 30 Gal. 30 Gal. 30 Gal. 30 Gal. 30 Gal. 30 Gal. 30 Gal. 30 Gal. 30 Gal.Black Tank 30 Gal. 30 Gal. 30 Gal. 30 Gal. 30 Gal. 30 Gal. 30 Gal. 30 Gal. 30 Gal. 30 Gal.Fresh Tank 37 Gal. 37 Gal. 37 Gal. 37 Gal. 37 Gal. 37 Gal. 37 Gal. 37 Gal. 37 Gal. 37 Gal.Two 20 lb. L.P. Tanks Standard (30 lb. Tanks Optional) S S S S S S S S S S* Weights may vary by options. ** Tank manufacturer's listed water capacity (WC). Actual filled LP capacity is 80% of listing due to safety shut off required on tank.
floorplansSHIRTCLOSETWARD.LOWER FULL BED53" x 74"UPPER BUNK BED30" x 74"32 X 32SHOWERPANTRYREFERWARD42" x 75"BOOTHDINETTEFRIDGEMICRO O/HBOOTH DINETTE42 x 7441"DINETTE74" O/H57" KIT O/HOVERHEAD64" JACK-KNIFE SOFAPANTRYUNDERC.TOP60 X 74QUEEN BED19FSSTD. 72" JACK-KNIFE SOFAOVERHEAD22QBWARD.NIGHTSTANDSHIRT CLOSET26bhsO/HENDTABLEOPT.CHAIROPT.CHAIRCLOSET CLOSET34" X 34"NEO ANGLESHOWERMED CAB.O/H64"SOFAO/HPANTRY42 x 74BOOTHDINETTEREFERMICROWAVE42" X 75"BOOTHDINETTEREFER42 x 75BOOTHDINETTEFLAT SCREEN TVWARD.24 X 40FULL TUBMED CAB.O/H64" JACK-KNIFE SOFATVENT.CTR.O/HOVERHEAD64"JACK-KNIFE SOFA28PBS60" x 80"QUEEN BEDWARDROBEST0RAGE BOX RISERFRONT WALL O/HWARDROBE28RBSWARDROBE60" x 80"QUEEN BEDWARDROBE30QBH24" x 40"FULL TUBWARDROBE27 X 74 BUNKS BEDSWARD.WARDROBEMED CAB.30" x 74"BUNK BEDSREFERMICRO O/HO/HENT.CTR.60" x 80"QUEEN BEDST0RAGE BOX RISERFRONT WALL O/HWARDROBECLOSET38 X 74 BUNKS BEDSPC24 x 40FULL TUBREFERO/HTVENT.CTR.60" x 80"QUEEN BEDST0RAGE BOX RISERFRONT WALL O/HWARDROBEMICRO O/HREFERO/H64"SOFAWARD.27RK27" x 74" MATTRESS UPPER42 x 75DINETTEOVERHEADSTD. 64" SOFA31BHDSMICROWAVEO/HENT.CTR.42 x 74BOOTHDINETTEO/H34 X 34NEO ANGLESHOWER60" x 80"QUEEN BEDWARDROBEST0RAGE BOX RISERFRONT WALL O/HWARDROBE48" x 74" MATTRESS LOWERUNDERBED STORAGEWARDROBEFLAT TVPANTRYWARDROBEFRIDGEOVERHEADENT.CTR.PANTRYQUEEN BED60" x 80"WARDROBEFRONT WALL O/HWARDROBEMED CAB.24" x 40"FULL TUBMED CAB.SHIRT 48" x 74"CLOSET LOWER FULL BED30" x 74"UPPER BUNK BEDMICRO O/HREFERFLAT TVPC WALL MOUNT42" x 74"BOOTHDINETTEO/HO/HVANITY64" JACK-KNIFE SOFAOVERHEADFLAT TVWALL MOUNTPC60" x 80"QUEEN BEDPCFD27bhWARDROBEST0RAGE BOX RISERFRONT WALL O/HWARDROBELOWER STANDCTR.LOWER STANDENT.OVERHEADOVERHEADOVERHEADSTD. 64" JACK-KNIFE SOFA4" STD CARPET AT SLIDE-OUT42 x 75BOOTHDINETTE35" KIT O/HREFERPANTRY34 x 34NEO ANGLESHOWERLINENSKYLGHTWARDROBE60" x 80"QUEEN BED32RLSST0RAGE BOX RISERWARDROBEFRONT WALL O/HWARDROBESTD. 72" JACK-KNIFE SOFAMICRO O/HMED CAB.BEHIND SOFA STANDOPT.CHAIROPT.CHAIRBEHIND SOFA STANDdecorsDynamiteHuntington PlaceMoon BeamTamarack
standardsBody Construction• 6” I-Beam Frame Powder Coated(Std.. on 19FS, 22QB, 27BH)• 8” I-Beam Frame Powder Coated(Std.. on 26BHS, 27RK, 28PBS, 28RBS)• 10” I-Beam Frame Powder Coated(Std.. on 30QBH, 31BHDS, 32RLS)• White Wheels• Frame Mounted Entry Step (Self StoringSingle Step) Double steps(Std. on 19FS, 22QB, 26BHS, 27BH, 27RK)• Frame Mounted Entry Step (Self StoringSingle Step) Triple steps(Std. on 28PBS, 28RBS, 30QBH, 31BHDS, 32RLS)• Tandem Axles w/10” Electric Brakes• 16” on center 2x2 Sidewall Studs w/R-7Insulation• .024 Aluminum Sidewall Exterior• 5/8” Thick Flooring• Roof; Seamless Rubber w/5” Wood Trusses,and Fiberglass Insulation. Walkable Deck, w/Non-Ducted Roof for Air Conditioning(Std. on 19FS)• Roof; Seamless Rubber w/5” Wood Trusses,and Fiberglass Insulation. Walkable Deck, w/Ducted Roof for Air Conditioning(N/A on 19FS)• Rain Gutters w/Downspouts Above Slide-outs• Diamond Plate Front Lower Panel of Coach• Molded ABS Fender Skirts - White• Vinyl Exterior GraphicsAppliances andAccessories• Double Door 6 cu. ft. Refrigerator• Wedgewood 3-Burner Cooktop• Lighted Powered Range Hood• Pre-Wire for Microwave• TV Prep and Mounting Bracket• Systems Monitor Panel - Battery Levels,Holding Tank Levels, & Water Pump SwitchInterior• Newport Cherry II Cabinetry• Square Frame Flat Panel Cabinet Doors w/Mortise and Tenon Corners• Wood Grain Panel Refrigerator Insert Doors• Metal Drawer Glides• Wallpaper Border Main Kitchen and Bath• Kitchen Soffit Lights• Decorative Slide-out Fascia(N/A on 19FS, 22QB, 27BH)• Main Floors Linoleum Throughout• Wood Grain Bath Door• Wood Grain Swing Door to Bedroom(Std. on 32RLS)• Fabric Close-off Curtain to Main Bedroom(Std. on 22QB)• Fabric Close-off Curtain Bunks(Std. on 19FS, 26BHS, 27BH, 30QBH, 31BHDS)• Pleated Folding Door Close-off to Bedroom(N/A on 19FS, 22QB, 32RLS)• Mini Blinds Throughout (Except BunkLocation)Furniture• Queen Bed 60” x 80” (N/A on 19FS, 22QB)• Queen Bed 60” x 74” (Std. on 22QB)• Full Bed (Std. on 19FS)• Lower Bunk Full Bed (Std. on 27BH, 31BHDS)• Bunk Bed w/Vinyl Back Upper Only(Std. on 19 FS, 27BH, 30QBH, 31BHDS)• Bunk Beds w/Vinyl Backs Upper and Lower(Std. on 26BHS)• Double Bunk Beds(N/A on 19FS, 22QB, 30QBH)• Desk Chair (Std. on 22QB)• 2- Bar Stools (Std. on 19FS)• Fabric covered Fold Down Sleeper Sofa(N/A on 22QB)• Booth Dinette w/Fabric Cushions w/VinylBacks, End Door Storage Both Booths(N/A on 28PBS)• U-Shape Booth Dinette w/Fabric Cushions w/Vinyl Backs (Std. on 28PBS)Electrical Systemsand Lights• Electrical Management System - 30 AMP• 30 AMP Power Cord• A-Frame Battery Rack• 55 AMP Converter w/Charger• Porch Light / Security Light• Patio Side 120V Exterior Recept• Patio Side Cable TV Hook-up• Double Pancake All Ceiling Locations• Interior Ceiling Light Switches• Kitchen Soffit Lights• Single Pancake Lights at Bunk Locations(Std. on 19FS, 26BHS, 27BH, 30QBH, 31BHDS)Plumbing and LPSystems• Platinum Double Bowl Kitchen Sink w/Hi-riseGoose Neck Faucet• 6-Gallon L.P. Water Heater• Water Heater By-pass• Thetford Toilet - w/Foot Flush• Two 20 lb. L.P. Tanks w/Automatic Changeover• Rotocast Holding Tanks• Rotocast Fresh TankHeating, Vents and AirConditioning• Electronic Ignition Furnace• Gas Line Hook-Up at front of CoachWindows, Doors andAwnings• Radius Windows• Safety Glass Windows (Opt. to Std.)• Galley Window• Square Entry Door w/Window, Dead Bolt, andScreen Door• Skylight in Bathroom• Exterior Entry Assist Entry Door Handle<strong>2011</strong> <strong>Super</strong> <strong>Sport</strong> R-<strong>Vision</strong>options• Spare Tire w/ABS Cover• Stabilizer Jacks (4)• Electric Tongue Jack w/Light• Rear Ladder• Canadian RV Certification• Wedgewood Oven w/3-Burner Cooktop• Bi-Fold Range Cover• Microwave• Kitchen Sink Cover (1)• 5.1 Home Theater w/DVD Player, (5) InteriorSpeakers, TV Antenna w/Cable Hook-ups• 26” LCD TV (26BHS, 31BHDS only)• 19” LCD TV Loose Ship (N/A on 26BHS, 31BHDS)• TV Antenna w/Booster• RVQ Grill w/Stand• New Decors; Dynamite (Red), Moon Beam(Brown), Huntington Place (Beige), Tamarack(Green)• Carpet and Pad Living AreaYourDealer:• Carpet and Pad Bedroom• Two Barrel Chairs IPO Jackknife Sofa(32RLS only)• Hide-a-Bed w/Air Mattress(Optional for 26BHS, 28PBS, 28RBS, 30QBH, 31BHDS, 32RLS)• Freestanding Dinette w/Four Chairs(Optional for 26BHS, 30QBH, 31BHDS, 32RLS)• 6-Gal Gas/Elec. DSI Water Heater• Two 30 lb. L.P. Tanks w/AutomaticChangeover w/ABS Cover• Outside Shower• A/C 13,500 BTU - Non-Ducted(Optional for 19FS, 22QB)• A/C 13,500 BTU - Ducted (N/A on 19FS, 22QB)• A/C 15,000 BTU - Ducted (N/A on 19FS, 22QB)• Patio Awning• Bedroom Entry Door(Optional on 27RK, 28PBS)Rugged i-beam frame withflush floor slide mechanismprovides a strong foundation5" Roof Truss with Ducted ACand Walkable DeckingQuality Features for theBest Value in the MarketR-<strong>Vision</strong>606 Nelson’s Pkwy., Wakarusa, in 46573800.282.4654 • www.rvisiontowables.comAs R-<strong>Vision</strong> constantly strives to improve our product, all specifications listed in this informative brochure are subject tochange without notice or obligation. Photos may show optional equipment which is not included in the purchase price ofthe unit. Test drive and review a current model on your dealer’s lot today.M-90-103 2010 R-<strong>Vision</strong> Litho U.S.A.


