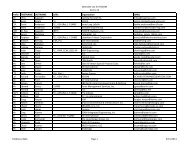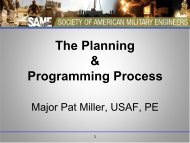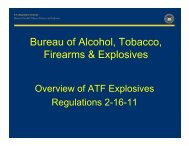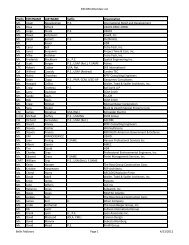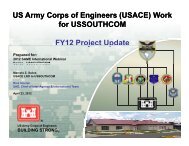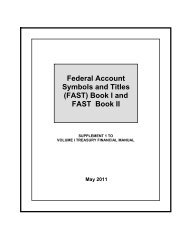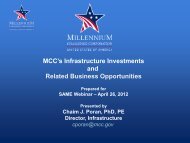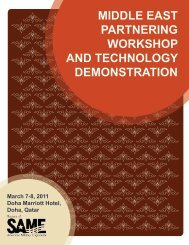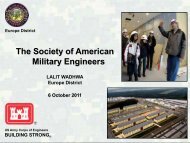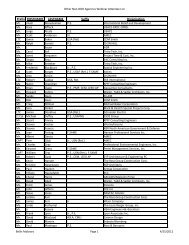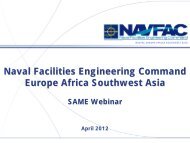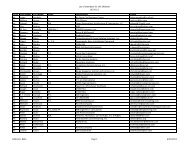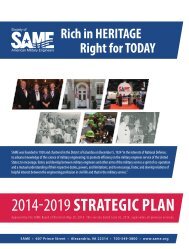Army Facilities Components System (AFCS) - Directrouter.com
Army Facilities Components System (AFCS) - Directrouter.com
Army Facilities Components System (AFCS) - Directrouter.com
- No tags were found...
You also want an ePaper? Increase the reach of your titles
YUMPU automatically turns print PDFs into web optimized ePapers that Google loves.
<strong>Army</strong> <strong>Facilities</strong> <strong>Components</strong> <strong>System</strong><strong>Army</strong> <strong>Facilities</strong> <strong>Components</strong> <strong>System</strong> (AFCS)AR 415-16Presented at theSociety of American Military Engineers (SAME)PMAOR Webinarby Richard J Morris, 11 MAY 2011
AFCS MissionThe <strong>Army</strong> <strong>Facilities</strong> <strong>Components</strong> <strong>System</strong>(AR 415-16) provides support to engineers andDOD mission partners worldwide. AFCS isused for planning, design, and management ofcontingency construction missions in a theaterof operations and for emergency constructionsupport during disaster relief operations.11 MAY 2011 <strong>Army</strong> <strong>Facilities</strong> <strong>Components</strong> <strong>System</strong> (AFCS)2UNCLASSIFIED
AFCS Overview• <strong>Army</strong> Regulation (AR) 415-16, <strong>Army</strong> <strong>Facilities</strong> <strong>Components</strong> <strong>System</strong>, governs thepolicies, management and use of AFCS.• The Chief of Engineers has <strong>Army</strong> Staff level responsibility for managing AFCS.• AFCS is provided to military engineers to facilitate Theater of Operation (TO) basedevelopment planning, facility construction, and construction material acquisition.• AFCS designs are based on general conditions and requirements anticipated in theTO and are intended for construction by engineering troops with materialsfurnished through the <strong>Army</strong> Supply <strong>System</strong>.• Current designs <strong>com</strong>ply with NEC, IBC 2006• Program Manager: Christopher S Boyd (HQUSACE)AR415-1611 MAY 2011 <strong>Army</strong> <strong>Facilities</strong> <strong>Components</strong> <strong>System</strong> (AFCS)3UNCLASSIFIED
AFCS Composition• Planning Guidance (TM 5-301 series)*• Designs (TM 5-302 series)*• Bills of Materials (TM 5-303 series)*• User Guide (TM 5-304 series)*• Theater <strong>Army</strong> Construction Automated Planning<strong>System</strong> (TACAPS)• Theater Orientated Guide Specifications (TOGS)--- *Currently being modernized ---11 MAY 2011 <strong>Army</strong> <strong>Facilities</strong> <strong>Components</strong> <strong>System</strong> (AFCS)4UNCLASSIFIED
Planning Guidance (TM 5-301 series)Listing• TM 5-301-1 - <strong>Army</strong> <strong>Facilities</strong> <strong>Components</strong> <strong>System</strong>, Planning –Guidance• TM 5-301-2 - <strong>Army</strong> <strong>Facilities</strong> <strong>Components</strong> <strong>System</strong>, Planning -Bill of Materials Specification• TM 5-301-3 - <strong>Army</strong> <strong>Facilities</strong> <strong>Components</strong> <strong>System</strong>, Planning –Codes11 MAY 2011 <strong>Army</strong> <strong>Facilities</strong> <strong>Components</strong> <strong>System</strong> (AFCS)5UNCLASSIFIED
Contingency Operations TM 5-301-1Planning Guidance<strong>Army</strong> <strong>Facilities</strong> <strong>Components</strong> <strong>System</strong>Planning - GuidanceContains life cycle planning for contingencyoperation information as it pertains to AFCS and basecamps. The intent is to provide the user planningguidance to develop a base camp and all associatedfacilities.11 MAY 2011 <strong>Army</strong> <strong>Facilities</strong> <strong>Components</strong> <strong>System</strong> (AFCS)6UNCLASSIFIED
Bill of Materials TM 5-301-2Planning Guidance<strong>Army</strong> <strong>Facilities</strong> <strong>Components</strong> <strong>System</strong>Planning - Bill of Materials SpecificationContains the bill of material (BOM) specification andother related items to aid in the selection of designs.11 MAY 2011 <strong>Army</strong> <strong>Facilities</strong> <strong>Components</strong> <strong>System</strong> (AFCS)7UNCLASSIFIED
Codes TM 5-301-3Planning Guidance<strong>Army</strong> <strong>Facilities</strong> <strong>Components</strong> <strong>System</strong>Planning – CodesContains planning codes for AFCS, austere andstandard designs. These codes are the basis for AFCSdesigns which adhere to International Building Code(IBC) and several other relevant facility standards.11 MAY 2011 <strong>Army</strong> <strong>Facilities</strong> <strong>Components</strong> <strong>System</strong> (AFCS)8UNCLASSIFIED
Designs (TM 5-302 series)The TM 5-302 series of manuals contain all theapproved design drawings that meet the IBC standards.The drawings contained in this series represent thedisciplines required to effectively build a structure in asafe, efficient manner adhering to the average seismicconditions.11 MAY 2011 <strong>Army</strong> <strong>Facilities</strong> <strong>Components</strong> <strong>System</strong> (AFCS)9UNCLASSIFIED
Designs (TM 5-302 series)ListingTM 5-302-# - <strong>Army</strong> <strong>Facilities</strong> <strong>Components</strong> <strong>System</strong>, Designs - Description• TM 5-302-1 - AFCS, Designs - CMU• TM 5-302-2 - AFCS, Designs - Metal• TM 5-302-3 - AFCS, Designs - Wood• TM 5-302-4 - AFCS, Designs - Aviation, Hardstands & Roads• TM 5-302-5 - AFCS, Designs - Utilities• TM 5-302-6 - AFCS, Designs - Force Protection• TM 5-302-7 - AFCS, Designs - Tents & Miscellaneous• TM 5-302-8 - AFCS, Designs - <strong>Components</strong>11 MAY 2011 <strong>Army</strong> <strong>Facilities</strong> <strong>Components</strong> <strong>System</strong> (AFCS)10UNCLASSIFIED
Logistical Data and Bill of MaterialReports (TM 5-303 series)The TM 5-303 series of manuals contain all theapproved Logistical Data and Bill of Materials reportsthat meet the IBC standards. The Logistical Data andBill of Materials reports contained in this volumerepresent the disciplines required to effectively builda structure in a safe, efficient manner adhering to theaverage seismic conditions.11 MAY 2011 <strong>Army</strong> <strong>Facilities</strong> <strong>Components</strong> <strong>System</strong> (AFCS)11UNCLASSIFIED
User Manual (TM 5-304 series)Planning GuidanceTM 5-304 - <strong>Army</strong> <strong>Facilities</strong> <strong>Components</strong> <strong>System</strong>,User Guide is the reference guide for using the rest ofthe AFCS Technical Manuals.11 MAY 2011 <strong>Army</strong> <strong>Facilities</strong> <strong>Components</strong> <strong>System</strong> (AFCS)13UNCLASSIFIED
Theater <strong>Army</strong> Construction AutomatedPlanning <strong>System</strong> (TACAPS)Chapter 2-1 Objectives:AR 415-16f. Operate and maintain an automated system, knownas the Theater <strong>Army</strong> Construction AutomatedPlanning <strong>System</strong> (TACAPS), for real time access tothe AFCS logistics and planning data bases.11 MAY 2011 <strong>Army</strong> <strong>Facilities</strong> <strong>Components</strong> <strong>System</strong> (AFCS)14UNCLASSIFIED
Theater <strong>Army</strong> Construction AutomatedPlanning <strong>System</strong> (TACAPS)AR 415-16Chapter 3-3 Automation of AFCS:The Theater <strong>Army</strong> Construction Automated Planning <strong>System</strong>(TACAPS) is an automated tool developed for use by AFCSfor AFCS users. It is an interactive, unclassified system whichallows planners to roll-up facilities, bills of materials, andconstruction man hours for each construction mission. TheTACAPS can be used to ease the selection of AFCS facilitiesand installations considering theater priorities, standards ofconstruction, resource constraints, and climate. Facilityrequirements can be generated on a unit basis or by anoperational requirement.11 MAY 2011 <strong>Army</strong> <strong>Facilities</strong> <strong>Components</strong> <strong>System</strong> (AFCS)15UNCLASSIFIED
Theater Orientated Guide Specifications(TOGS)• TOGS when <strong>com</strong>bined with AFCS design drawingsprovide the basic documents used to performconstruction tasks in a TO.• TOGS describe the processes, procedures, andconstruction specifications for the associatedsequence/material.• The TOGS assist in the contracting process.• TOGS are Corps of Engineers guide specificationstailored for contingency construction.11 MAY 2011 <strong>Army</strong> <strong>Facilities</strong> <strong>Components</strong> <strong>System</strong> (AFCS)16UNCLASSIFIED
AFCS Responsibilities• Maintain and Publish the TM-501 / 2 / 3 / 4 series• Provide updates to the <strong>Army</strong> Regulation as necessary• Develop New Designs and Supporting Information• Operation and Maintenance for the Design Library• Develop and Maintain Automation to Support Full Spectrum Operations• Develop and Provide Individual Training Support• Provide Operational (Hotline)Support for Designs, Training,and Automated Applicationsand <strong>System</strong>s11 MAY 2011 <strong>Army</strong> <strong>Facilities</strong> <strong>Components</strong> <strong>System</strong> (AFCS)17UNCLASSIFIED
AFCS Deployment“for use by AFCS for AFCS users”AFCS Staff Contact (phone, email, in-person)Technical Manuals (TMs) – Available through the <strong>Army</strong> Publishing Directorate (APD)Desktop Application TCMS - (ship 2 DVD set)Knowledge Management <strong>System</strong> (KMS) - online CAC accessNet-Centric Data Services (NDS) – Server to Server Data Sharing11 MAY 2011 <strong>Army</strong> <strong>Facilities</strong> <strong>Components</strong> <strong>System</strong> (AFCS)18UNCLASSIFIED
TCMS OverviewTCMS is a standalone application which assists<strong>Army</strong> Engineers in the development of Theaterof Operation projects with AFCS standardfacilities and <strong>com</strong>ponents.• The AFCS design data repository currently contains 1,413 facility designs, 213<strong>com</strong>ponent designs, and 5,802 drawings. These numbers include:• Navy: 36 facilities with 95 unique Navy drawings• CENTCOM: 11 <strong>com</strong>ponents, 137 facilities, and 2,803 unique drawings• Includes Construction Support Data• Design Drawings (2D, 3D, and Animations)• A listing of materials needed for construction• Theater Oriented Guide Specifications (TOGS)• Labor (MOS) and Equipment (LIN) requirement estimates for construction• Microsoft Project Interface capability allowing the war fighter to develop detailedconstruction schedules for construction execution.11 MAY 2011 <strong>Army</strong> <strong>Facilities</strong> <strong>Components</strong> <strong>System</strong> (AFCS)19UNCLASSIFIED
TCMS Core Capabilities11 MAY 2011 <strong>Army</strong> <strong>Facilities</strong> <strong>Components</strong> <strong>System</strong> (AFCS)20UNCLASSIFIED
AFCS PlanningStrategic• Variety of information within AFCS facilitatesplanning from the strategic to tactical level.• Strategic and operational planners can access AFCSdata through JEPES to forecast construction effort,material requirements, and costs.– Standard designs and layouts provide designs suitable fora range of locations that can be later site adapted.– Allows early procurement and prepositioning of assets.11 MAY 2011 <strong>Army</strong> <strong>Facilities</strong> <strong>Components</strong> <strong>System</strong> (AFCS)21UNCLASSIFIED
AFCS PlanningOperational and Tactical• Operational and tactical level planners will useAFCS data to develop base camp master plans(BCMP).– Standard layouts will be adapted to specific missionrequirements and site conditions.– Detailed cost estimates, bills of materials (BOM), laborand equipment estimates (LEE).– Funding documents (DD 1391 packets) available withinAFCS data for CENTCOM projects.– MS Project export allows for development of constructionschedules and efficient construction management.11 MAY 2011 <strong>Army</strong> <strong>Facilities</strong> <strong>Components</strong> <strong>System</strong> (AFCS)22UNCLASSIFIED
AFCS PlanningTactical• Tactical level users can utilize AFCS data to quicklyfind designs and information for individual facilityrequirements.• Manipulation of AFCS data also allows users todevelop plans and estimates to retrofit and repurposeexisting facilities.• All AFCS drawings are exportable to AutoCAD andcan be modified for specific user requirements.11 MAY 2011 <strong>Army</strong> <strong>Facilities</strong> <strong>Components</strong> <strong>System</strong> (AFCS)23UNCLASSIFIED
Planning ElementsAllows users to develop projects<strong>com</strong>prised of AFCS facility andinstallation designs to satisfy missionconstruction requirements.Projects include :• Super <strong>Components</strong>• <strong>Components</strong>• <strong>Facilities</strong>• Construction Sequences(tasks)• Material (NSNs)• Labor (MOS)• Equipment (LINs)• Viewable drawings at each level11 MAY 2011 <strong>Army</strong> <strong>Facilities</strong> <strong>Components</strong> <strong>System</strong> (AFCS)24UNCLASSIFIED
Planning - Project Structure11 MAY 2011 <strong>Army</strong> <strong>Facilities</strong> <strong>Components</strong> <strong>System</strong> (AFCS)25UNCLASSIFIED
Planning - Facility Detail11 MAY 2011 <strong>Army</strong> <strong>Facilities</strong> <strong>Components</strong> <strong>System</strong> (AFCS)26UNCLASSIFIED
Planning - Component Table11 MAY 2011 <strong>Army</strong> <strong>Facilities</strong> <strong>Components</strong> <strong>System</strong> (AFCS)27UNCLASSIFIED
Planning - Facility Table11 MAY 2011 <strong>Army</strong> <strong>Facilities</strong> <strong>Components</strong> <strong>System</strong> (AFCS)28UNCLASSIFIED
Planning - Construction Sequence11 MAY 2011 <strong>Army</strong> <strong>Facilities</strong> <strong>Components</strong> <strong>System</strong> (AFCS)29UNCLASSIFIED
Planning - NSN Table Detail11 MAY 2011 <strong>Army</strong> <strong>Facilities</strong> <strong>Components</strong> <strong>System</strong> (AFCS)30UNCLASSIFIED
Design• Users have access to the AFCS standard drawings in tables,AFCS drawings associated to each project level (Project,Super Component, Component, Facility, and ConstructionSequence), and the ability to attach user developed drawings.• Users can export AFCS standard drawings, modify and siteadapt, then attach to their project as a User Drawing.AFCS standard drawing formats:• 2 Dimensional AutoCAD v2007 DWG• BIM 3 Dimensional SoftPlan ZIP (multi-files <strong>com</strong>pressed)• Animations in Microsoft WMV11 MAY 2011 <strong>Army</strong> <strong>Facilities</strong> <strong>Components</strong> <strong>System</strong> (AFCS)31UNCLASSIFIED
Design – 2D Drawing Table11 MAY 2011 <strong>Army</strong> <strong>Facilities</strong> <strong>Components</strong> <strong>System</strong> (AFCS)32UNCLASSIFIED
Design – 2D Drawing11 MAY 2011 <strong>Army</strong> <strong>Facilities</strong> <strong>Components</strong> <strong>System</strong> (AFCS)33UNCLASSIFIED
Design - Animation11 MAY 2011 <strong>Army</strong> <strong>Facilities</strong> <strong>Components</strong> <strong>System</strong> (AFCS)34UNCLASSIFIED
Design - Basecamp5000 Man Force ProviderAnimation11 MAY 2011 <strong>Army</strong> <strong>Facilities</strong> <strong>Components</strong> <strong>System</strong> (AFCS)35UNCLASSIFIED
Design - Control Entry PointControl Entry PointAnimation11 MAY 2011 <strong>Army</strong> <strong>Facilities</strong> <strong>Components</strong> <strong>System</strong> (AFCS)36UNCLASSIFIED
ManagementAllows users to develop, track, and manage theconstruction progress and resource allocation on projectplans while updating tasks with evolving conditions.• TCMS has a direct programming interface with MSProject 2003/2007.• Send project tasks to MS Project.• Receive <strong>com</strong>pletion statistics from MS Project.• Generate MS Project reports or TCMS project reportsbased on the received statistics.11 MAY 2011 <strong>Army</strong> <strong>Facilities</strong> <strong>Components</strong> <strong>System</strong> (AFCS)37UNCLASSIFIED
ManagementSend to Project – creates the mpp file, inserts theresource sheet, project level <strong>com</strong>ponents, facilities,construction sequences as tasks with their resources,links all tasks, levels the projects, and saves the mppfile.Receive from Project – opens the project mpp file in thebackground, extracts percent <strong>com</strong>plete and workbalances, closes MS Project, and saves the mpp file inthe TCMS Project.11 MAY 2011 <strong>Army</strong> <strong>Facilities</strong> <strong>Components</strong> <strong>System</strong> (AFCS)38UNCLASSIFIED
Management - MS Project11 MAY 2011 <strong>Army</strong> <strong>Facilities</strong> <strong>Components</strong> <strong>System</strong> (AFCS)39UNCLASSIFIED
Resource Allocation11 MAY 2011 <strong>Army</strong> <strong>Facilities</strong> <strong>Components</strong> <strong>System</strong> (AFCS)40UNCLASSIFIED
ReportingAllows users to preview, print, and save all reports. Thisincludes project reports and reports of each AFCStable. (see the following screens)• Save reports in Word, Excel, PDF, HTML and otherformats to customize reporting requirements.• Transmit reports and projects through the chain of<strong>com</strong>mand to facilitate the decision making process.• Attach and customized Theater Oriented GuideSpecifications (TOGS) to standardize methods forcontractor requirements.11 MAY 2011 <strong>Army</strong> <strong>Facilities</strong> <strong>Components</strong> <strong>System</strong> (AFCS)41UNCLASSIFIED
Project Reports11 MAY 2011 <strong>Army</strong> <strong>Facilities</strong> <strong>Components</strong> <strong>System</strong> (AFCS)42UNCLASSIFIED
Project BOM Report11 MAY 2011 <strong>Army</strong> <strong>Facilities</strong> <strong>Components</strong> <strong>System</strong> (AFCS)43UNCLASSIFIED
Report Export11 MAY 2011 <strong>Army</strong> <strong>Facilities</strong> <strong>Components</strong> <strong>System</strong> (AFCS)44UNCLASSIFIED
TOGSDEPARTMENT OF THE ARMY TOGS-04200 (January 1991)-------------------------SupersedingTOGS-04200 (July 1985)CONSTRUCTION GUIDE SPECIFICATIONTHEATER OF OPERATIONS******************************************************************************SECTION 04200MASONRY****************************************************************************************PART 1 - GENERAL****************************************************************************************NOTE: This guide specification is to be used in the preparation of contractspecifications for theater of operations construction. It will not be made a part of acontract merely by reference; pertinent portions will be copied verbatim into thecontract documents.NOTE: Where number, symbols, words, phrases, clauses, or sentences in thisspecification are enclosed in brackets [], a choice or modification must be made; deleteinapplicable portion(s) carefully. Where blank spaces occur in sentences, insert theappropriate data. Where entire paragraphs are not applicable, they should be deleted<strong>com</strong>pletely.****************************************************************************************1.1 DESCRIPTION OF WORK****************************************************************************************NOTE: This guide specification may be used with only minor editing although it coversproducts and techniques that may not be required for a specific contract. If thespecifier prefers to modify this section for specific project requirements, the entiresection must be edited accordingly.****************************************************************************************This section covers concrete masonry units and related items, such as mortar, reinforcing, andlintels, used in wall construction. The Contractor shall incorporate the applicablerequirements of this section to the specific project.1.2 GOVERNMENT-FURNISHED PROPERTY****************************************************************************************11 MAY 2011 <strong>Army</strong> <strong>Facilities</strong> <strong>Components</strong> <strong>System</strong> (AFCS)45UNCLASSIFIED
Geospatial Information <strong>System</strong>s (GIS)• The GIS module of TCMS is being developed in support of the transformation ofthe Engineering force consistent with the TCMS five year plan.• The GIS module will further improve TCMS as a valued decision-support tool tothe engineers by bringing together TCMS products, such as BOM, resources,drawings, and reports with visual geospatial imagery.• TCMS users will be able to develop geo-referenced projects. The GIS tools builtinto TCMS leverages existing geospatial resources available to engineers andsimplifies the contingency bed down planning process.11 MAY 2011 <strong>Army</strong> <strong>Facilities</strong> <strong>Components</strong> <strong>System</strong> (AFCS)46UNCLASSIFIED
AFCS Website11 MAY 2011 <strong>Army</strong> <strong>Facilities</strong> <strong>Components</strong> <strong>System</strong> (AFCS)47UNCLASSIFIED
Website Support Areas11 MAY 2011 <strong>Army</strong> <strong>Facilities</strong> <strong>Components</strong> <strong>System</strong> (AFCS)48UNCLASSIFIED
AFCS <strong>Facilities</strong> Table11 MAY 2011 <strong>Army</strong> <strong>Facilities</strong> <strong>Components</strong> <strong>System</strong> (AFCS)49UNCLASSIFIED
Joint Engineering Planning and Execution <strong>System</strong>(JEPES)11 MAY 2011 <strong>Army</strong> <strong>Facilities</strong> <strong>Components</strong> <strong>System</strong> (AFCS)53UNCLASSIFIED
JEPES Overview• The Joint Engineer Planning and Execution <strong>System</strong> (JEPES) provides JointEngineers with a planning and decision support tool designed to supportboth deliberate and crisis action planning. JEPES functionality will supportthe Joint Engineers’ planning and execution tasks by: Providing theinformation necessary to make informed decisions– Providing the functions necessary to make efficient and accurate estimations ofengineering resource, time, and cost requirements– Facilitating plan supportability analyses• Data is consolidated into both tabular and graphical reports to portrayengineering resources and is portrayed collectively for large forcemovements as well as individually with specific unit-level details. Userswill be required to provide minimal input to create a variety of reports tosupport analysis, decisions, and <strong>com</strong>mand level presentations11 MAY 2011 <strong>Army</strong> <strong>Facilities</strong> <strong>Components</strong> <strong>System</strong> (AFCS)54UNCLASSIFIED
JEPES• JEPES:– Aids the creation of the Civil Engineering Support Plan (CESP)• Identifies general engineering requirements for construction projects tosupport the <strong>com</strong>mitment of forces– Have we captured all the requirements?– Do we have engineers to execute it?– Intended for• Joint Engineers• COCOM’s• JTF’s• BDE Engineers– Based on Service construction planning systems• TCMS (<strong>Army</strong> & Navy), & AFCEE Designs11 MAY 2011 <strong>Army</strong> <strong>Facilities</strong> <strong>Components</strong> <strong>System</strong> (AFCS)55UNCLASSIFIED
JEPES Capabilities• Web based, map centric application currently for General and GeospatialEngineering -> COP• Centralized data sources with real time connectivity to following authoritativedatabases:– <strong>Army</strong> construction (TCMS) –Designs, Drawings, BOM– Force movement and data (JOPES)– OCONUS infrastructure (MIDB)– Ports and airfields (PACE)• Macro level planning tool– Visualize through maps (Future versions will be map centric –all data tied to alocation on the map)– Visualize through reports– Promotes adaptive planning11 MAY 2011 <strong>Army</strong> <strong>Facilities</strong> <strong>Components</strong> <strong>System</strong> (AFCS)56UNCLASSIFIED
JEPES AFCS InterfaceStarting in 2008, the AFCS andJEPES servers exchange <strong>Army</strong>(and Navy 2010) constructiondata in support of OPLANdevelopment.AFCS detail and rollup constructionInformation:•Bill of Material (BOM)•Labor and Equipment (LEE)11 MAY 2011 <strong>Army</strong> <strong>Facilities</strong> <strong>Components</strong> <strong>System</strong> (AFCS)57UNCLASSIFIED
JEPES ContactsLTC Dan Irwin, J4 Engineer Division(Comm): 703-571-9778 DSN: 312-671-9778SVOIP: 312-221-0562Daniel.Irwin@js.pentagon.mil or daniel.irwin@js.smil.milKristi Nguyen, DISA(o) 703-882-1558Kristi.Nguyen@disa.milMAJ Ralph Ragosta, DISA(o) 703-882-0930ralph.ragosta@disa.mil11 MAY 2011 <strong>Army</strong> <strong>Facilities</strong> <strong>Components</strong> <strong>System</strong> (AFCS)58UNCLASSIFIED
<strong>Army</strong> <strong>Facilities</strong> <strong>Components</strong> <strong>System</strong>Annual WorkshopAR 415-16 (AFCS)Discussion Groups:Training, Design, Technology, & Doctrine.13-16 June 2011Huntsville, AlabamaSee the website at http://www.tcms.net for registration packetor call Tony Hyter at 256.799.0225 /tony.hyter@advancia.<strong>com</strong>
Questions ?AFCS SupportFunctional Area POC Phone EmailTechnology Richard J Morris 256.799.0223 richard.morris@advancia.<strong>com</strong>Design Collie Merchant 256.799.0226 collie.merchant@advancia.<strong>com</strong>Doctrine Chuck Harrison 256.799.0224 chuck.harrison@advancia.<strong>com</strong>Training John Whitfield 256.665.4686 john.whitfield@advancia.<strong>com</strong>Office Address: 7027 Old Madison Pike, Suite #108Huntsville, AL 3580611 MAY 2011 <strong>Army</strong> <strong>Facilities</strong> <strong>Components</strong> <strong>System</strong> (AFCS)60UNCLASSIFIED



