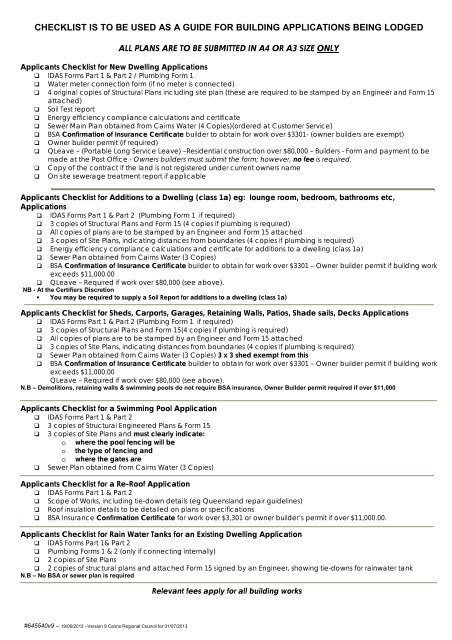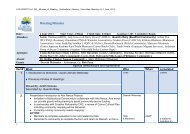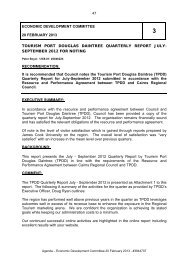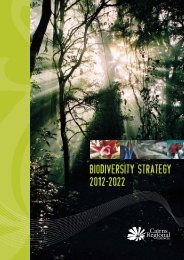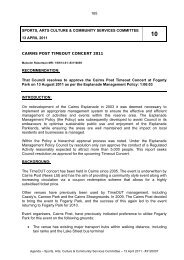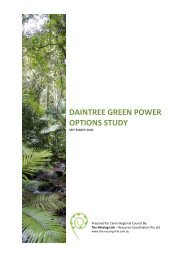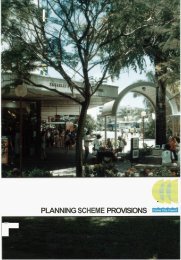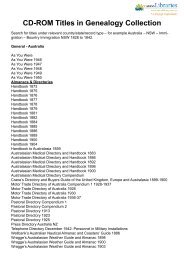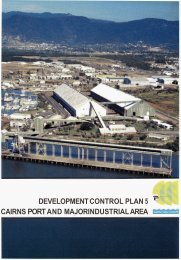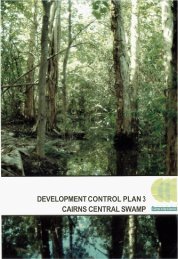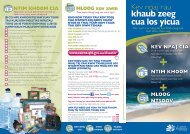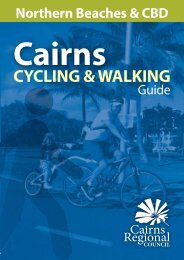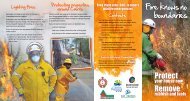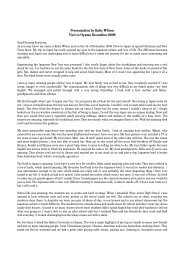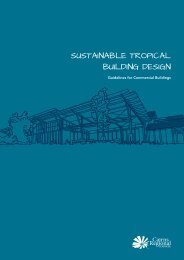Building and plumbing fees checklist - Cairns Regional Council
Building and plumbing fees checklist - Cairns Regional Council
Building and plumbing fees checklist - Cairns Regional Council
- No tags were found...
You also want an ePaper? Increase the reach of your titles
YUMPU automatically turns print PDFs into web optimized ePapers that Google loves.
CHECKLIST IS TO BE USED AS A GUIDE FOR BUILDING APPLICATIONS BEING LODGEDALL PLANS ARE TO BE SUBMITTED IN A4 OR A3 SIZE ONLYApplicants Checklist for New Dwelling Applications IDAS Forms Part 1 & Part 2 / Plumbing Form 1 Water meter connection form (if no meter is connected) 4 original copies of Structural Plans including site plan (these are required to be stamped by an Engineer <strong>and</strong> Form 15attached) Soil Test report Energy efficiency compliance calculations <strong>and</strong> certificate Sewer Main Plan obtained from <strong>Cairns</strong> Water (4 Copies)(ordered at Customer Service) BSA Confirmation of Insurance Certificate builder to obtain for work over $3301- (owner builders are exempt) Owner builder permit (if required) QLeave – (Portable Long Service Leave) –Residential construction over $80,000 – Builders - Form <strong>and</strong> payment to bemade at the Post Office - Owners builders must submit the form; however, no fee is required. Copy of the contract if the l<strong>and</strong> is not registered under current owners name On site sewerage treatment report if applicableApplicants Checklist for Additions to a Dwelling (class 1a) eg: lounge room, bedroom, bathrooms etc,Applications IDAS Forms Part 1 & Part 2 (Plumbing Form 1 if required) 3 copies of Structural Plans <strong>and</strong> Form 15 (4 copies if <strong>plumbing</strong> is required) All copies of plans are to be stamped by an Engineer <strong>and</strong> Form 15 attached 3 copies of Site Plans, indicating distances from boundaries (4 copies if <strong>plumbing</strong> is required) Energy efficiency compliance calculations <strong>and</strong> certificate for additions to a dwelling (class 1a) Sewer Plan obtained from <strong>Cairns</strong> Water (3 Copies) BSA Confirmation of Insurance Certificate builder to obtain for work over $3301 – Owner builder permit if building workexceeds $11,000.00 QLeave – Required if work over $80,000 (see above).NB - At the Certifiers Discretion• You may be required to supply a Soil Report for additions to a dwelling (class 1a)Applicants Checklist for Sheds, Carports, Garages, Retaining Walls, Patios, Shade sails, Decks Applications IDAS Forms Part 1 & Part 2 (Plumbing Form 1 if required) 3 copies of Structural Plans <strong>and</strong> Form 15(4 copies if <strong>plumbing</strong> is required) All copies of plans are to be stamped by an Engineer <strong>and</strong> Form 15 attached 3 copies of Site Plans, indicating distances from boundaries (4 copies if <strong>plumbing</strong> is required) Sewer Plan obtained from <strong>Cairns</strong> Water (3 Copies) 3 x 3 shed exempt from this BSA Confirmation of Insurance Certificate builder to obtain for work over $3301 – Owner builder permit if building workexceeds $11,000.00QLeave – Required if work over $80,000 (see above).N.B – Demolitions, retaining walls & swimming pools do not require BSA insurance, Owner Builder permit required if over $11,000Applicants Checklist for a Swimming Pool Application IDAS Forms Part 1 & Part 2 3 copies of Structural Engineered Plans & Form 15 3 copies of Site Plans <strong>and</strong> must clearly indicate:o where the pool fencing will beo the type of fencing <strong>and</strong>o where the gates are Sewer Plan obtained from <strong>Cairns</strong> Water (3 Copies)Applicants Checklist for a Re-Roof Application IDAS Forms Part 1 & Part 2 Scope of Works, including tie-down details (eg Queensl<strong>and</strong> repair guidelines) Roof insulation details to be detailed on plans or specifications BSA Insurance Confirmation Certificate for work over $3,301 or owner builder’s permit if over $11,000.00.Applicants Checklist for Rain Water Tanks for an Existing Dwelling Application IDAS Forms Part 1& Part 2 Plumbing Forms 1 & 2 (only if connecting internally) 2 copies of Site Plans 2 copies of structural plans <strong>and</strong> attached Form 15 signed by an Engineer, showing tie-downs for rainwater tankN.B – No BSA or sewer plan is requiredRelevant <strong>fees</strong> apply for all building works#645540v9 – 19/06/2013 –Version 9 <strong>Cairns</strong> <strong>Regional</strong> <strong>Council</strong> for 01/07/2013


