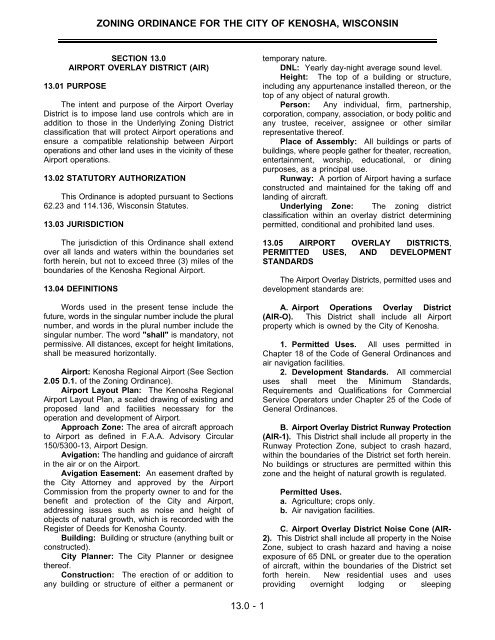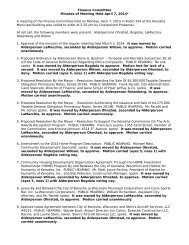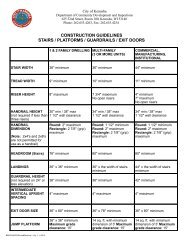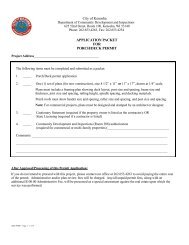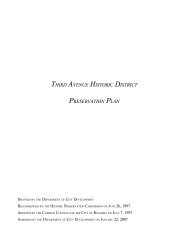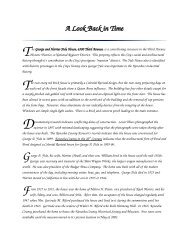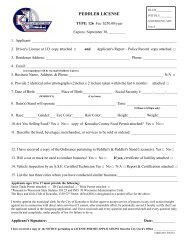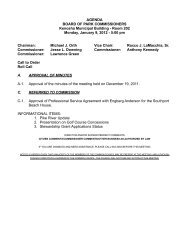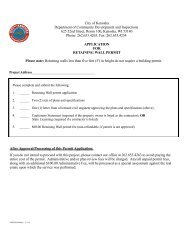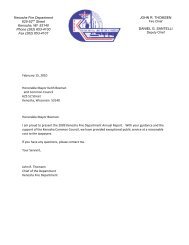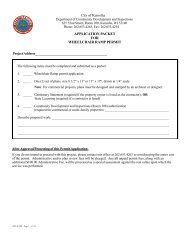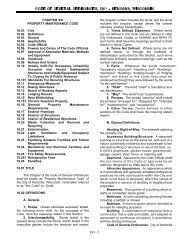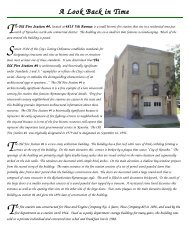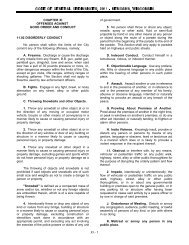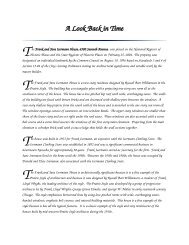Airport Overlay District (AIR) - City of Kenosha, Wisconsin
Airport Overlay District (AIR) - City of Kenosha, Wisconsin
Airport Overlay District (AIR) - City of Kenosha, Wisconsin
You also want an ePaper? Increase the reach of your titles
YUMPU automatically turns print PDFs into web optimized ePapers that Google loves.
ZONING ORDINANCE FOR THE CITY OF KENOSHA, WISCONSINSECTION 13.0<strong>AIR</strong>PORT OVERLAY DISTRICT (<strong>AIR</strong>)13.01 PURPOSEThe intent and purpose <strong>of</strong> the <strong>Airport</strong> <strong>Overlay</strong><strong>District</strong> is to impose land use controls which are inaddition to those in the Underlying Zoning <strong>District</strong>classification that will protect <strong>Airport</strong> operations andensure a compatible relationship between <strong>Airport</strong>operations and other land uses in the vicinity <strong>of</strong> these<strong>Airport</strong> operations.13.02 STATUTORY AUTHORIZATIONThis Ordinance is adopted pursuant to Sections62.23 and 114.136, <strong>Wisconsin</strong> Statutes.13.03 JURISDICTIONThe jurisdiction <strong>of</strong> this Ordinance shall extendover all lands and waters within the boundaries setforth herein, but not to exceed three (3) miles <strong>of</strong> theboundaries <strong>of</strong> the <strong>Kenosha</strong> Regional <strong>Airport</strong>.13.04 DEFINITIONSWords used in the present tense include thefuture, words in the singular number include the pluralnumber, and words in the plural number include thesingular number. The word "shall" is mandatory, notpermissive. All distances, except for height limitations,shall be measured horizontally.<strong>Airport</strong>: <strong>Kenosha</strong> Regional <strong>Airport</strong> (See Section2.05 D.1. <strong>of</strong> the Zoning Ordinance).<strong>Airport</strong> Layout Plan: The <strong>Kenosha</strong> Regional<strong>Airport</strong> Layout Plan, a scaled drawing <strong>of</strong> existing andproposed land and facilities necessary for theoperation and development <strong>of</strong> <strong>Airport</strong>.Approach Zone: The area <strong>of</strong> aircraft approachto <strong>Airport</strong> as defined in F.A.A. Advisory Circular150/5300-13, <strong>Airport</strong> Design.Avigation: The handling and guidance <strong>of</strong> aircraftin the air or on the <strong>Airport</strong>.Avigation Easement: An easement drafted bythe <strong>City</strong> Attorney and approved by the <strong>Airport</strong>Commission from the property owner to and for thebenefit and protection <strong>of</strong> the <strong>City</strong> and <strong>Airport</strong>,addressing issues such as noise and height <strong>of</strong>objects <strong>of</strong> natural growth, which is recorded with theRegister <strong>of</strong> Deeds for <strong>Kenosha</strong> County.Building: Building or structure (anything built orconstructed).<strong>City</strong> Planner: The <strong>City</strong> Planner or designeethere<strong>of</strong>.Construction: The erection <strong>of</strong> or addition toany building or structure <strong>of</strong> either a permanent ortemporary nature.DNL: Yearly day-night average sound level.Height: The top <strong>of</strong> a building or structure,including any appurtenance installed thereon, or thetop <strong>of</strong> any object <strong>of</strong> natural growth.Person: Any individual, firm, partnership,corporation, company, association, or body politic andany trustee, receiver, assignee or other similarrepresentative there<strong>of</strong>.Place <strong>of</strong> Assembly: All buildings or parts <strong>of</strong>buildings, where people gather for theater, recreation,entertainment, worship, educational, or diningpurposes, as a principal use.Runway: A portion <strong>of</strong> <strong>Airport</strong> having a surfaceconstructed and maintained for the taking <strong>of</strong>f andlanding <strong>of</strong> aircraft.Underlying Zone: The zoning districtclassification within an overlay district determiningpermitted, conditional and prohibited land uses.13.05 <strong>AIR</strong>PORT OVERLAY DISTRICTS,PERMITTED USES, AND DEVELOPMENTSTANDARDSThe <strong>Airport</strong> <strong>Overlay</strong> <strong>District</strong>s, permitted uses anddevelopment standards are:A. <strong>Airport</strong> Operations <strong>Overlay</strong> <strong>District</strong>(<strong>AIR</strong>-O). This <strong>District</strong> shall include all <strong>Airport</strong>property which is owned by the <strong>City</strong> <strong>of</strong> <strong>Kenosha</strong>.1. Permitted Uses. All uses permitted inChapter 18 <strong>of</strong> the Code <strong>of</strong> General Ordinances andair navigation facilities.2. Development Standards. All commercialuses shall meet the Minimum Standards,Requirements and Qualifications for CommercialService Operators under Chapter 25 <strong>of</strong> the Code <strong>of</strong>General Ordinances.B. <strong>Airport</strong> <strong>Overlay</strong> <strong>District</strong> Runway Protection(<strong>AIR</strong>-1). This <strong>District</strong> shall include all property in theRunway Protection Zone, subject to crash hazard,within the boundaries <strong>of</strong> the <strong>District</strong> set forth herein.No buildings or structures are permitted within thiszone and the height <strong>of</strong> natural growth is regulated.Permitted Uses.a. Agriculture; crops only.b. Air navigation facilities.C. <strong>Airport</strong> <strong>Overlay</strong> <strong>District</strong> Noise Cone (<strong>AIR</strong>-2). This <strong>District</strong> shall include all property in the NoiseZone, subject to crash hazard and having a noiseexposure <strong>of</strong> 65 DNL or greater due to the operation<strong>of</strong> aircraft, within the boundaries <strong>of</strong> the <strong>District</strong> setforth herein. New residential uses and usesproviding overnight lodging or sleeping13.0 - 1
ZONING ORDINANCE FOR THE CITY OF KENOSHA, WISCONSINindirect (reflective) which would interfere with theoperation <strong>of</strong> aircraft;3. Produce electrical, magnetic or otheremissions which would interfere with the operation <strong>of</strong>aircraft, aircraft communication or aircraft guidancesystems; or,4. Attract birds, waterfowl, or wildlife, in amanner that creates a hazard to avigation.5. Create a hazard to avigation in any othermanner.B. Flammable And/Or Combustible Material.The following requirements shall apply to all <strong>Airport</strong><strong>Overlay</strong> <strong>District</strong>s. All technical terms shall beinterpreted as defined in the <strong>Wisconsin</strong> State Statutesand <strong>Wisconsin</strong> Administrative Code.1. The manufacture <strong>of</strong> flammable and/orcombustible liquid and solid materials is prohibited.2. The handling and storage <strong>of</strong> flammableand/or combustible liquid and solid materials andmaterials which produce flammable or combustiblevapors or gases shall be in accordance with Statelaws, rules and regulations and lawful administrativeorders.13.08 PROHIBITIONSA. No person shall develop or maintain land orconstruct any building or structure, or improve land inany <strong>Airport</strong> <strong>Overlay</strong> <strong>District</strong>(s) shown on Appendix13.06-1, in which situated, contrary to therequirements <strong>of</strong> this Section 13.B. No building, structure or object <strong>of</strong> naturalgrowth shall exceed the height limitation <strong>of</strong> theUnderlying Zoning <strong>District</strong>, or be in excess <strong>of</strong> theheight limitation indicated on the <strong>Kenosha</strong> Regional<strong>Airport</strong> Zoning and Height Limitation Map dated May25, 1988, shown on Appendix 13.06-2. In the event<strong>of</strong> a conflict, the more stringent requirement shallapply.C. No Building, Land Use or Zoning Permits orapprovals shall be issued by the <strong>City</strong>, County, or anyVillage or Town, which will permit any development orland use, contrary to this Section 13.13.09 NONCONFORMING USESA. The lawful use <strong>of</strong> land, buildings andstructures existing at the time <strong>of</strong> the adoption oramendment <strong>of</strong> any Ordinance under the authority <strong>of</strong>this Section 13 and the Zoning Ordinance may becontinued, although such use does not conform withthe provisions <strong>of</strong> this Section 13. The expansion orenlargement <strong>of</strong> a nonconforming use, wherepermitted, shall be in conformity with this Section 13and the Zoning Ordinance. The Common Council <strong>of</strong>the <strong>City</strong> <strong>of</strong> <strong>Kenosha</strong> may remove such nonconforminguse or acquire the necessary air right over the sameby purchase or exercise <strong>of</strong> the right <strong>of</strong> eminentdomain in the manner provided by Chapter 32 <strong>of</strong> the<strong>Wisconsin</strong> State Statutes.B. Exception. A single family residence in<strong>AIR</strong>-2 located in an underlying agricultural or singlefamily Zoning <strong>District</strong> within the <strong>City</strong> or County, whichwas in existence, under construction, or under aconstruction permit on October 7, 1994, may continuein residential use. However, a residential buildingwhich is damaged to the extent that itsnonconforming status is lost, may be rebuilt upon theowner first paying the fee for preparation <strong>of</strong> anAvigation Easement established by the CommonCouncil, from time to time, by Resolution, andexecuting and recording an Avigation Easement,subject to the following conditions:1. The use <strong>of</strong> the nonconforming property mustbe in compliance with the regulations <strong>of</strong> theunderlying Zoning <strong>District</strong>.2. A nonconforming residential building which isdamaged to any extent or destroyed, may berepaired or replaced with a building <strong>of</strong> equal or lesssquare footage subject to compliance with the heightlimitations <strong>of</strong> this Section 13 and constructiontechniques being used which would decrease thenoise associated with the <strong>Airport</strong> operation, to includeadditional insulation and air conditioning as requiredand approved in the Building Permit.3. Nothing contained in this exception shallpermit the construction <strong>of</strong> any additional residentialbuildings in <strong>AIR</strong>-2 on a nonconforming lot,irrespective <strong>of</strong> whether or not there has been a landdivision since October 7, 1994.4. A nonconforming residential building mayonly be rebuilt under this Section 13 upon thecondition that the property owner obtain a BuildingPermit within three hundred sixty-five (365) days <strong>of</strong>the residential building being damaged or destroyed.5. A nonconforming residential building may notbe expanded as to square footage, except uponobtaining an exception from this Ordinance from theZoning Board <strong>of</strong> Appeals.The Director <strong>of</strong> the Department <strong>of</strong> <strong>City</strong>Development, or designee there<strong>of</strong>, is authorized toaccept, execute and record such document on behalf<strong>of</strong> the <strong>City</strong>.13.10 SITE PLAN REVIEW REQUIREDA. Requirement and Purpose. A Site PlanReview is required to ensure that proposeddevelopment within designated <strong>Airport</strong> <strong>Overlay</strong>13.0 - 3
ZONING ORDINANCE FOR THE CITY OF KENOSHA, WISCONSIN<strong>District</strong>s complies with the requirements <strong>of</strong> anyapplicable <strong>Airport</strong> <strong>Overlay</strong> <strong>District</strong>.B. Applicability. The Site Plan Reviewprocedure <strong>of</strong> this Section 13.09 shall apply to allnonresidential uses which are located within <strong>Airport</strong><strong>Overlay</strong> <strong>District</strong>s <strong>AIR</strong>-2, <strong>AIR</strong>-3 and <strong>AIR</strong>-4.C. Building, Land Use And Zoning PermitsAnd Approvals. No Building, Land Use, or ZoningPermits or approvals shall be issued by the <strong>City</strong>,County or any village or town, for a building locatedwithin <strong>Airport</strong> <strong>Overlay</strong> <strong>District</strong>s <strong>AIR</strong>-2, <strong>AIR</strong>-3 and <strong>AIR</strong>-4 until a Site Plan has been submitted to andapproved by the <strong>City</strong> Planner as being in compliancewith this Section 13.D. Site Plan.1. A Site Plan shall be submitted to the <strong>City</strong>Planner for approval by the <strong>City</strong> Plan Division prior tothe issuance <strong>of</strong> Building, Land Use, or Zoning Permitsor approvals in <strong>Airport</strong> <strong>Overlay</strong> <strong>District</strong>s <strong>AIR</strong>-2, <strong>AIR</strong>-3and <strong>AIR</strong>-4. All building plans shall be in compliancewith an approved Site Plan. The applicant shallsubmit nine (9) blue or black-line copies and onereproducible 8-1/2 x 11 inch reduced copy <strong>of</strong> the SitePlan accompanied by the plan review fee establishedtherefor by the Common Council, from time to time,by Resolution. The plan review fee shall be inaddition to any other fees required by any Ordinance.The plan review fee will be collected for any reviewsthat are done outside <strong>of</strong> the <strong>City</strong> <strong>of</strong> <strong>Kenosha</strong>. <strong>Airport</strong>Review fees within the <strong>City</strong> <strong>of</strong> <strong>Kenosha</strong> are includedwith the Conditional Use Permit/Site Plan Review fee.2. Pre-Application Conference. Prior to the<strong>of</strong>ficial submission <strong>of</strong> the Site Plan Reviewapplication, the owner or owner’s agent filing theapplication shall meet with the <strong>City</strong> Plan Division todiscuss the scope and nature <strong>of</strong> the contemplateddevelopment.E. Review. The <strong>City</strong> Planner shall, upon receipt<strong>of</strong> the Site Plan, distribute copies to such otherdepartments and government agencies as the <strong>City</strong>Planner deems necessary. Departments andagencies receiving copies <strong>of</strong> the Site Plan shall,within fifteen (15) working days <strong>of</strong> receipt <strong>of</strong> the SitePlan, submit to the <strong>City</strong> Planner their writtenrecommendation and comments concerning the plan,if any. The <strong>City</strong> Planner shall, within twenty-five (25)working days <strong>of</strong> the filing <strong>of</strong> the application, eitherapprove or deny the application with dueconsideration to the requirements <strong>of</strong> this Section 13,and compliance with duly adopted plans and studies.A lack <strong>of</strong> timely action shall not result in approval.F. Amendments. Any amendment to theapproved Site Plan shall require the resubmission <strong>of</strong>the Site Plan to the <strong>City</strong> Planner for review andaction in the same manner as the original applicationfor review and approval.G. Site Plan Submission. The followinginformation shall be submitted with the Site Planapplication:1. Site location, size and adjacent land uses.2. Dimensional layout, with location, size andheight <strong>of</strong> all buildings.3. The location and size <strong>of</strong> all above and belowground storage containers for flammable and/orcombustible liquids and materials.4. Size and location <strong>of</strong> all vehicular accesspoints, streets and parking areas.5. Major physical features such as creeks,ponds, detention/retention basins, topography andeasements.6. Diagrams to include the location, dimensions,and angles <strong>of</strong> any light reflective surfaces proposedin the development design, including detail on anyexterior lighting.7. Proposed drainage plan.8. Additional information as required by the <strong>City</strong>Planner in order to ensure development compliancewith this Section 13.H. Review Standards. Site Plan applicationsshall be reviewed in accordance with this Section 13and the following standards:1. There shall not be a reasonable potential forthe land use interfering with avigation as determinedby Section 13.07 C.2. Flammable and/or combustible liquids andmaterials shall not create a hazard to avigation or<strong>Airport</strong> use as determined by Section 13.07 D.3. The height <strong>of</strong> buildings, structures or objects<strong>of</strong> natural growth shall be in compliance with the<strong>Kenosha</strong> Regional <strong>Airport</strong> Zoning and HeightLimitation Map and the requirements <strong>of</strong> theunderlying Zoning <strong>District</strong>.4. The land use shall be consistent with thepermitted uses <strong>of</strong> the <strong>Airport</strong> <strong>Overlay</strong> <strong>District</strong>.5. Noise abatement construction techniquesshall be implemented which provide the requirednoise level reduction <strong>of</strong> this Section 13.I. Time Limit To Obtain Building Permit. ABuilding Permit shall be obtained by the applicantwithin six (6) months <strong>of</strong> the date <strong>of</strong> approval <strong>of</strong> theSite Plan. The <strong>City</strong> Planner may, upon writtenrequest from the applicant, grant one extension notto exceed six (6) months if, in the judgment <strong>of</strong> the<strong>City</strong> Planner, additional time is warranted. The SitePlan approval shall expire and be null and void in theevent an applicant has not obtained a Building Permit13.0 - 4
ZONING ORDINANCE FOR THE CITY OF KENOSHA, WISCONSINwithin the specified time.J. Development <strong>of</strong> Property. The development<strong>of</strong> property shall be in compliance with an approvedSite Plan, this Section 13, the <strong>City</strong> Zoning Ordinance,where applicable, and other applicable State andlocal laws, rules and regulations.K. Appeals, Variances, And Exceptions.Appeals, variances and exceptions to this Section 13are governed by Section 9, Zoning Ordinance,subject to the fees provided in Section 11 <strong>of</strong> theZoning Ordinance.1. Variances. Under no circumstances shalla variance be given for a height limitation, a land usenot authorized by this Section 13 or the ZoningOrdinance, or a prohibited land use.2. Exception For Addition To ResidentialBuilding. The <strong>City</strong> Zoning Board <strong>of</strong> Appeals mayconsider and grant an exception from this Section 13to permit an addition to an existing residential buildingin <strong>AIR</strong>-2, but the application shall not be reviewedand acted upon until the <strong>Airport</strong> Commission hasmade a recommendation on whether the exceptionwill create a hazard to avigation or <strong>Airport</strong> operation.The standard <strong>of</strong> review for the application is the bestinterest <strong>of</strong> the <strong>Airport</strong>. The exception, if granted, maybe subject to reasonable conditions and limitations.L. Distribution Of The Approved Site Plan.One (1) copy <strong>of</strong> the approved Site Plan shall besubmitted to the Director <strong>of</strong> the Department <strong>of</strong>Neighborhood Services and Inspections for use inissuing Building Permits. If an approved Site Planaffects property located outside the <strong>City</strong> <strong>of</strong> <strong>Kenosha</strong>corporate limits, a copy <strong>of</strong> the approved Site Planshall be forwarded to the Building Inspector <strong>of</strong> thejurisdiction in which the property subject to the SitePlan is located.13.11 ADMINISTRATION AND ENFORCEMENTThe <strong>City</strong> Zoning Administrator shall administerand enforce this Section 13 with respect to any parcel<strong>of</strong> property located within an <strong>Airport</strong> <strong>Overlay</strong> <strong>District</strong>.13.0 - 5
ZONING ORDINANCE FOR THE CITY OF KENOSHA, WISCONSINAPPENDIX 13.06-1€KENOSHA REGIONAL <strong>AIR</strong>PORT OVERLAY ZONING DISTRICTS13.0 - 6
ZONING ORDINANCE FOR THE CITY OF KENOSHA, WISCONSINAPPENDIX 13.06-2€<strong>AIR</strong>PORT HEIGHT LIMITATION ZONING MAP13.0 - 7


