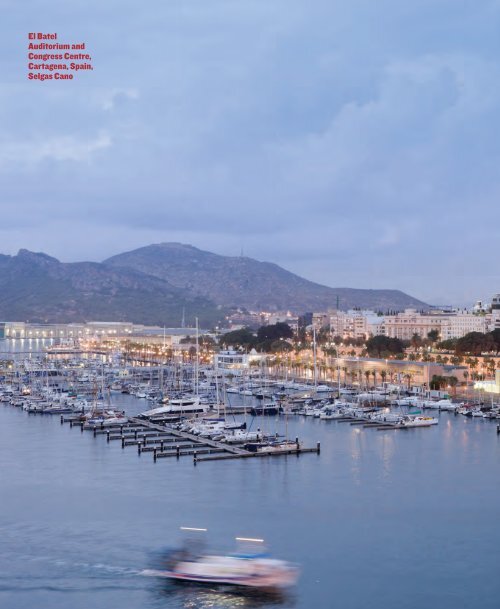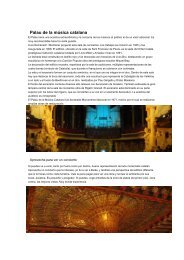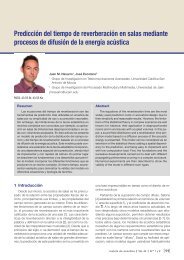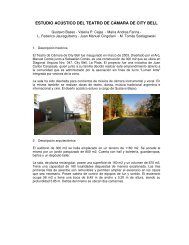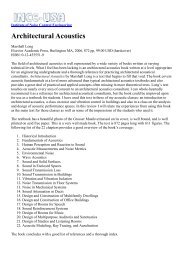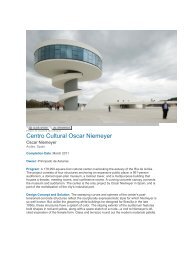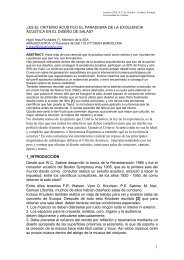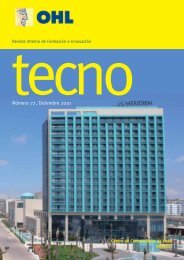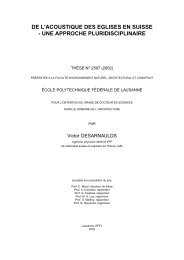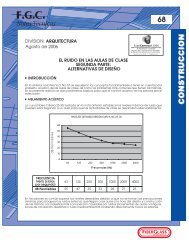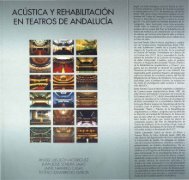El Batel Auditorium and Congress Centre, Cartagena, Spain, Selgas ...
El Batel Auditorium and Congress Centre, Cartagena, Spain, Selgas ...
El Batel Auditorium and Congress Centre, Cartagena, Spain, Selgas ...
- No tags were found...
You also want an ePaper? Increase the reach of your titles
YUMPU automatically turns print PDFs into web optimized ePapers that Google loves.
<strong>El</strong> <strong>Batel</strong><strong>Auditorium</strong> <strong>and</strong><strong>Congress</strong> <strong>Centre</strong>,<strong>Cartagena</strong>, <strong>Spain</strong>,<strong>Selgas</strong> Cano30 ar | april 2012
PLANESAILINGAt this waterfront congress centre, <strong>Selgas</strong> Cano’sadept h<strong>and</strong>ling of overlaid translucent planeselevates cheap materials into a rich experiencear | april 2012 31
CRITICISMDAVID COHNLast March, when Queen Sofía inauguratedthe <strong>Batel</strong> <strong>Auditorium</strong> <strong>and</strong> <strong>Congress</strong> <strong>Centre</strong>in <strong>Cartagena</strong>, <strong>Spain</strong>, the moiré patternsthrown off by the thin stripes of her suitplayed a nice riff against the backlittranslucent plastic walls <strong>and</strong> lime-whiterubber floors of the building. In fact, everyonelooked terrific strolling up <strong>and</strong> down thelong entry ramp to the concert hall. Likethe expanse of stone that spreads out beforePhilip II’s monastery-palace at <strong>El</strong> Escorial, orthe s<strong>and</strong>y walks in Madrid’s Retiro Park, thebuilding’s luminous, abstract surfaces puteveryone on stage, transforming their movingfigures into a stately pop ballet.The building, designed by José <strong>Selgas</strong><strong>and</strong> Lucia Cano of the <strong>Selgas</strong> Cano studio inMadrid, extends for 210m along the formermercantile wharf of the port, <strong>and</strong> is itselfconceived as a promenade. It terminates thelarger promenade that stretches for 1,000malong the waterfront, incorporatingrestaurants, cafés, a yacht club <strong>and</strong> theNational Museum of Underwater Archaeology,designed by Seville-based architect GuillermoVázquez Consuegra <strong>and</strong> opened in 2008.Together with Rafael Moneo’s restorationof the Roman Theatre (AR February 2009),located on the hill behind the wharf <strong>and</strong> alsoopened in 2008, these works form part of aneffort to attract tourism <strong>and</strong> redevelopmentto this ancient city <strong>and</strong> naval base, foundedby the Carthaginians in 227BC.From outside, the building resembles anindustrial assembly line of unadorned volumesin different sizes, interrupted by abruptvertical cuts that throw natural light intotransitional interior spaces. The volumes arefinished with great simplicity <strong>and</strong> evidenteconomy in repeating profiles that, were theynot translucent <strong>and</strong> glowing with LEDs fromwithin, would differ little from conventionalindustrial-grade corrugated siding (the costof the 18,500sqm building was €34.5 million).<strong>Selgas</strong> Cano designed just three customextrusions that clad virtually every verticalwall. For backlit <strong>and</strong> translucent surfaces,they designed a wide clapboard-like elementwith fitted edges along its length <strong>and</strong> aslightly peaked profile (like an open h<strong>and</strong>,says <strong>Selgas</strong>), which is made of Plexiglas onthe exteriors (to block UV radiation) <strong>and</strong>polycarbonate inside (for its fire resistance).The extrusion has an uneven ribbed backto break up light <strong>and</strong> blur images <strong>and</strong>imperfections. It is tinted in various tones,including solid white for opaque backlit walls,<strong>and</strong> aquatic blue for the main auditorium,where it is backed by mirrored film to set offshimmering reflections. Three beads of accentcolours, each six microns wide, are laid intothe translucent elements (phosphorescentoranges, yellows, blues, greens).The short end walls of the exteriorare clad with a screen of irregularly-placedvertical aluminium fins, with an asymmetricaltriangular section (one face is curved <strong>and</strong> twoare straight). The Madrid street artist SpYdesigned a vivid colour scheme for the entryfacade screen, which has a double readingdepending on your direction of approach (leftor right). It is emblazoned with a supergraphic‘B’, the architects’ preferred name for thecomplex, which comes from the <strong>Batel</strong> Beachthat lies beneath the wharf. The roof, visiblelocation plan<strong>El</strong> <strong>Batel</strong><strong>Auditorium</strong> <strong>and</strong><strong>Congress</strong> <strong>Centre</strong>,<strong>Cartagena</strong>, <strong>Spain</strong>,<strong>Selgas</strong> Cano0 1 5 10north elevation0 1 5 10south elevation32 AR | APRIL 2012
23 41. (Previous page) atdusk the glowing buildingis reflected in the placidharbour waters2. Lateral veins ofcolour dramatise theperspectival recessionof the long facade3. The Plexiglas extrusionson exterior walls have anirregular profile thatcreates a ripplingeffect to match thesurface of the sea beyond4. The open terraceof the restaurantincorporates thepublic space of thestreet, an irreduciblySpanish touchar | april 2012 33
0 1 5 100 1 5 100 1015ACC12322456780 1 5 100 1 5 10Abasement plan10m1 rehearsal room2 dressing room3 orchestra auditorium a4 amphitheatre access5 orchestra auditorium b6 congress room7 lobby8 wardrobe9 terrace10 exhibition room11 restaurant12 officelower ground floor planfalta34 ar | april 2012
0 1039 1011912first floor plan0 1 5 100 1 5 100 1 5 10153567<strong>El</strong> <strong>Batel</strong><strong>Auditorium</strong> <strong>and</strong><strong>Congress</strong> <strong>Centre</strong>,<strong>Cartagena</strong>, <strong>Spain</strong>,<strong>Selgas</strong> Canoground floor planar | april 2012 35
5 675. The long ramp downto the main auditoriumnegotiates a space,criss-crossed by stairs,which houses theinformation desk <strong>and</strong>intermission bar6. Before the concert hallthe ceiling suddenly soarsto enclose the stairs to thetwo upper decks36 ar | april 2012
from the heights behind the building, is alsoof aluminium.Opaque sections of the exterior, includingthe stage house <strong>and</strong> parts of the auditorium,are screened with translucent horizontalpiping, also streaked with dyes <strong>and</strong> lit upinside. The pipes overlap in a deep, irregularsection, <strong>and</strong> are held in place with asurprisingly simple hooped clip. For thelarge terraces of the restaurant <strong>and</strong> exhibitionhall on the upper floor, this piping runshorizontally as a sun screen.Entering at the head of the linear building,visitors are slowly immersed in a world oflight, colour <strong>and</strong> reflections, drawing themmore than 100m down the main ramp towardsthe 1,500-seat auditorium, which is located15m below ground to minimise its exteriorvolume. along the way they filter around abright-red suspended ramp that ascends tothe exhibition hall, <strong>and</strong> pass orange gashes inthe backlit walls that house the informationdesk <strong>and</strong> ambigú (the intermission bar),zigzagging benches <strong>and</strong> a clear plastic bubblechair by Eero aarnio that is suspended underthe ramp (hello, Barbarella).a run of meeting rooms steps downparallel to the ramp, in a sequence endingwith a smaller auditorium seating 500. On thefloor above, the restaurant <strong>and</strong> cafeteria, withinteriors by the architects, feature anassortment of classic 1960s pedestal chairs byEero Saarinen, pierre paulin, Eero aarnio<strong>and</strong> Verner panton, arranged around thearchitects’ wire-leg tables. The wire chairs onthe terrace are by Junya ishigami. in thesespaces <strong>and</strong> the adjacent exhibition hall, longgashes in the ceilings admit natural light.The long descent to the main auditorium<strong>El</strong> <strong>Batel</strong><strong>Auditorium</strong> <strong>and</strong><strong>Congress</strong> <strong>Centre</strong>,<strong>Cartagena</strong>, <strong>Spain</strong>,<strong>Selgas</strong> Cano8‘<strong>Selgas</strong> Cano take realism<strong>and</strong> solemnity out oflow-cost tech <strong>and</strong> approachit instead as a liberatingopportunity for playfulinvention’comes to a climax in a soaring vestibule,enclosing the accessways to the two upperseating decks. a maze of suspended stairs <strong>and</strong>balconies, crafted in nautical white-paintedsteel, face off across the narrow chasm againsta wall of orange-coloured ETFE that catchesfiery light from the evening sun. Measuring28x12m, the wall is the largest continuousETFE cushion ever made, according tostructural engineer José romo, <strong>and</strong> is uniquein its flatness, achieved by running verticaltension cables through it at regular intervals.after the hot glow of this interlude, thecool aquatic wash of the auditorium has a bigsensorial impact. Curtains inside the wallscan open to flood the space with daylight,while another EFTE clerestory over the stagetints the head of the sloping polycarbonateceiling in contrasting orange at sunset.acoustic engineer Higini arau, who alsoworked on <strong>Selgas</strong> Cano’s 2006 polycarbonatelinedauditorium in Badajoz, claims that theacoustic performance is close to perfect, with‘a response to low frequencies as good as thefinest wood’.Backstage spaces are independentlyaccessed from the exterior via a windingramp, which is covered in a colourful archingcanopy. Mechanical services, with theirlouvres <strong>and</strong> vents, are cleverly concealed here.Site furnishings include wooden decking withinexpensive outdoor lighting on ‘wilted’ stems(the curve in the post allowed for a slimmersection, explains <strong>Selgas</strong>), <strong>and</strong> breakwaterstones dredged up during the site excavation,which serve as sculptural benches.The straightforward massing <strong>and</strong> simple,ingenious detailing of <strong>Selgas</strong> Cano’s buildingbelongs to a Spanish tradition of low-techfunctional design that can be traced back toalej<strong>and</strong>ro de la Sota’s work in the 1950s <strong>and</strong>’60s, <strong>and</strong> to the early minimalist work ofÁbalos <strong>and</strong> Herreros in the 1990s. lately,architects like <strong>Selgas</strong> Cano have reinvigoratedthis tradition not only with the latesttechnical innovations such as ETFE, butalso by drawing on the industries that servethe thous<strong>and</strong>s of hectares of plastic-sheetgreenhouses in southern <strong>Spain</strong>. <strong>and</strong> unlikemany of their predecessors, <strong>Selgas</strong> Canotake realism <strong>and</strong> solemnity out of low-costtech − its overtones of deprivation orasceticism − <strong>and</strong> approach it instead as aliberating opportunity for playful invention.at a deeper level, <strong>Selgas</strong> Cano’sdesign defines architectural play in termsof registering light <strong>and</strong> colour planes inspace <strong>and</strong> movement. <strong>and</strong> in essence, likethe spreading plaza of <strong>El</strong> Escorial, theseabstract qualities have much to do with thewide-open, treeless plains of the archetypalSpanish l<strong>and</strong>scape. The architects themselvesmake a similar point: ‘This long constructionfeeds on the heritage of its site: theimmaculate straightness of the pier edge(straight), the invariably calm sea (flat),the artificially horizontal plane of the dock(flat), <strong>and</strong> the sky as a variable backgroundto this plane (plane on plane).’7. The smaller, 500-seatauditorium glows withdeep red upholstery <strong>and</strong>pearlescent white walls8. A collection of classicarchitect-designed ‘60schairs provides seating inthe café, a long, low spacelit by clerestory glazingar | april 2012 37
9<strong>El</strong> <strong>Batel</strong><strong>Auditorium</strong> <strong>and</strong><strong>Congress</strong> <strong>Centre</strong>,<strong>Cartagena</strong>, <strong>Spain</strong>,<strong>Selgas</strong> Cano9&10. The mainauditorium is bathed inblue light, creating anappropriately oceanicatmosphere for thewaterfront spacesection AAsection BB38 ar | april 2012
123section CC4Architect<strong>Selgas</strong> Cano<strong>Auditorium</strong> seatingFiguerasFloorsPrialpasLightingIdealuxPhotographsDennis GilbertIwan Baan410561 aluminiumextruded profiles2 polycarbonatetubes3 suspension cable4 steel truss5 polycarbonatesheeting6 methacrylatesheetingdetailed section through auditorium wallar | april 2012 39


