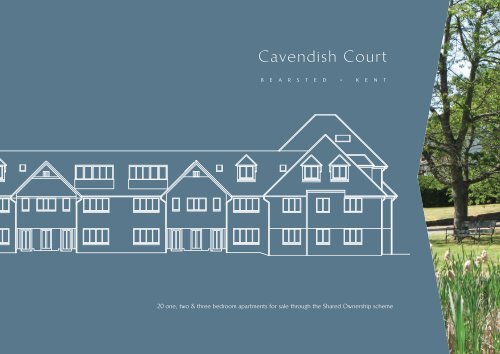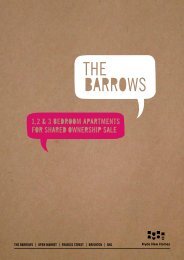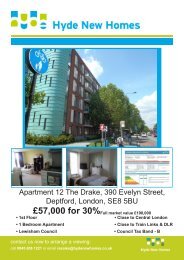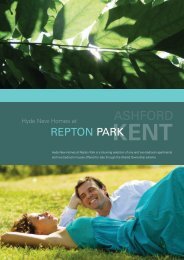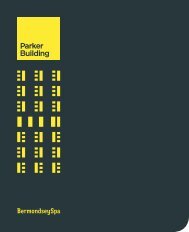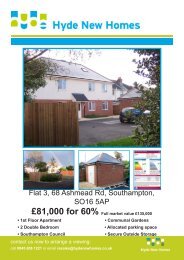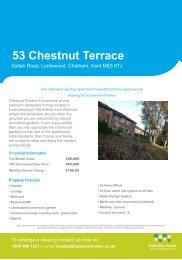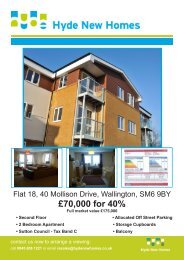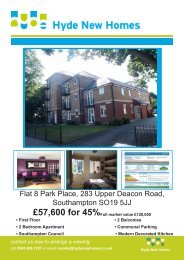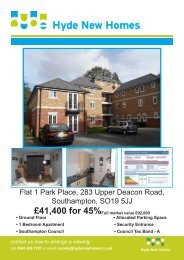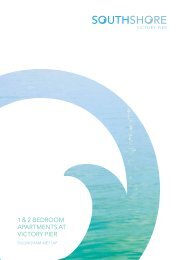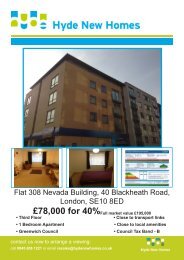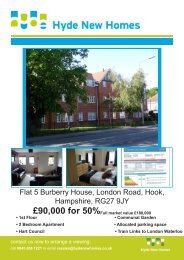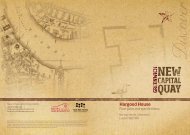Cavendish Court - Hyde New Homes
Cavendish Court - Hyde New Homes
Cavendish Court - Hyde New Homes
Create successful ePaper yourself
Turn your PDF publications into a flip-book with our unique Google optimized e-Paper software.
<strong>Cavendish</strong> <strong>Court</strong>B E A R S T E D • K E N T20 one, two & three bedroom apartments for sale through the Shared Ownership scheme
<strong>Cavendish</strong> <strong>Court</strong> is an exclusive new developmentof 20 one, two and three bedroom apartmentsbuilt to a high specification, located close topicturesque Bearsted GreenThe White HorseBearsted Green
A village locationThe ancient village of Bearsted is like a different world, a placewhere cricketers still play on the green, surrounded bycharming houses, cottages, oasts and inns.Bearsted exudes country character with a village pond, leafylanes and some sixteen acres of woodland, now being run asa nature reserve protecting animals and plants.At either end of the green you will find two gastro pubs. TheOak on the Green and The White Horse, where alfrescodining is the order of the day during the summer months andcosy firelit meals can be enjoyed throughout the winter. Thereare other pubs and eateries close by including the excellentSoufflé and Fish restaurants.In Bearsted you’ll find successful football, cricket and tennisclubs catering for athletes of all age groups. The discerninggolfer need look no further than Bearsted Golf Club andMarriott Tudor Park Hotel and Country Club which also offersgym and leisure membership.Bearsted Green<strong>Cavendish</strong> <strong>Court</strong> has local shops, a Post Office, a bank,doctor’s surgery and pharmacy all within 200 metres of thedevelopment.
Vibrant Maidstone on your doorstepThese spacious, contemporary apartments are superbly situated witheasy access to the Kent countryside and the thriving County Town ofMaidstone.Maidstone is one of the best retail centres in the south east with FremlinWalk, The Mall Shopping Centre, Royal Star Arcade, Market Buildingsand Week Street providing a range of well known names andfashionable stores.Mote ParkA traditional market on Tuesdays and Saturdays can be found at theLockmeadow Entertainment Centre, which houses an eight screenmultiplex cinema, fitness club, restaurants and two night clubs.The Hazlitt Theatre and Corn Exchange offer a range of entertainmentincluding music, drama and dance. Leisure pursuits are plentiful withlocal golf courses, tennis clubs, squash clubs and fitness/sports centresall close by.Just three miles south east of Bearsted, Leeds Castle is one of the mostwell-preserved historic castles in South East England, as well as one ofthe most iconic. The castle is set in over 500 acres of lush greenparkland and is ideal for long relaxing strolls and picnics. Visitors will alsofind an aviary, craft café, dog collar museum, golf course, vineyard,falconry and maze.Kent’s beautiful countryside and villages provide endless opportunitiesfor cycling, walking or just relaxing with nearby Mote Park and theMillennium River Walk offering the chance to get away from it all.The area has excellent schools and colleges in both the public andprivate sector including Maidstone’s highly respected grammar schools.Leeds CastleFremlin WalkImage courtesy of Leeds Castle
The developmentA20Garage ServicesA20N51<strong>Cavendish</strong> <strong>Court</strong>4AccessfromA20<strong>Cavendish</strong> Way2 361 Entrance stair core 12 Entrance stair core 23 Entrance stair core 34 Entrance stair core 45 Refuse & recycling bin area6 Cycle storeWater butt
ApartmentsType A 2 Bedroom - Apartments 1, 2, 3, 4, 15, 16, 17 & 18Living/Dining 4296mm x 4107mm 14’1” x 13’5”Kitchen 3029mm x 2462mm 9’10” x 8’1”Bedroom 1 5272mm x 2733mm 17’3” x 8’9”Bedroom 2 4091mm x 2567mm 13’4” x 8’5”Internal Area 64.350 sq. m.Second Floor3SC14First Floor68 1320SC4SC2SC319187 11 12SC417Type B 2 Bedroom - Apartments 5, 9, 10 & 14Living/Kitchen 5225mm x 4292mm 17’1” x 14’0”Bedroom 1 4528mm x 3027mm 14’9” x 9’9”Bedroom 2 3405mm x 3071mm 11’2” x 10’1”Internal Area 64.200 sq. m.Type C 2 Bedroom - Apartments 6, 7, 11 & 12Living/Kitchen 5534mm x 5240mm 18’2” x 17’2”Bedroom 1 4514mm x 3924mm 14’8” x 12’9”Bedroom 2 3940mm x 3072mm 12’9” x 10’1”Internal Area 64.200 sq. m.Type D 3 Bedroom - Apartments 8 & 13Living/Dining 6420mm x 5525mm 21’1” x 18’2”Kitchen 3044mm x 2347mm 9’9” x 7’7”Bedroom 1 3397mm x 3388mm 11’1” x 11’1”Bedroom 2 3397mm x 3335mm 11’1” x 10’9”Bedroom 3 4833mm x 2359mm 15’9” x 7’7”Internal Area 88.460 sq. m.SC115 9 10 1416SC4Type E 1 Bedroom - Apartment 19Living/Dining 5717mm x 4295mm 18’8” x 14’1”Kitchen 4356mm x 2630mm 14’3” x 8’6”Bedroom 1 4132mm x 3150mm 13’5” x 10’3”Internal Area 57.500 sq. m.Exterior of <strong>Cavendish</strong> <strong>Court</strong>2Ground FloorSC2SC315Type F 1 Bedroom - Apartment 20Living/Dining 5883mm x 3617mm 19’3” x 11’9”Kitchen 3025mm x 2358mm 9’9” x 7’7”Bedroom 1 3852mm x 3608mm 12’6” x 11’8”Internal Area 53.580 sq. m.SC1 Stair core and hallway 1SC2 Stair core and hallway 2SC3 Stair core and hallway 3SC4 Stair core and hallway 4Please note these layouts are not drawn to scale. Layout specification and finishesmay vary from plot to plot.Measurements are given as a guide only and reflect maximum dimensions within eachroom. These are approximate and should not be used to order carpets or furniture.
BalconyLiving/DiningBedroom 2Bedroom 1Bedroom 1WBedroom 2Bedroom 1WBedroom 2CKitchenHallBathCBathHallCCCBathKitchenKitchenCType A 2 bedroomLiving/DiningHallLiving/DiningApartments 1, 2, 15 & 16 ground floor (2 & 15 do not have French doors)Apartments 3, 4, 17 & 18 first floor (Do not have French doors)Apartments 1 & 3 are as shown, apartments 2, 4, 15, 16, 17 & 18 arehanded - see floor layouts for orientation.Type B 2 bedroomApartments 5, 9, 10 & 14 ground floorApartments 5 & 10 are as shown, apartments 9 & 14are handed - see floor layouts for orientation.Type C 2 bedroomApartments 6, 7, 11 & 12 first floorApartments 6 & 11 are as shown, apartments 7 & 12are handed - see floor layouts for orientation.CBedroom 2Bedroom 3CKitchenBathHallDiningHallCBedroom 1Living/DiningEnsuiteKitchenBedroom 1BathCommunalstairs andhallwayLivingBalconyBedroom 1Living/DiningCCKitchenType D 3 bedroomVoidVoidApartments 8 & 13 second floorApartment 8 as shown, apartment 13 is handed - see floor layouts for orientation.Type E 1 bedroomApartment 19 second floorType F 1 bedroomApartment 20 second floor
Specification Paula Rosa ‘Myriad’ kitchen in high gloss cream Laminate worksurface and upstand in smoky walnut Integrated oven, hob and extractor fan Quality white bathroom suite with thermostatic shower over bath andelectric shower to ensuite in type D apartment Chrome heated towel rail Carpet to living area, hallway and bedrooms Vinyl flooring to bathroom Gas central heating via radiators Video entry phone system Sky+ (by subscription only)Images are from previous <strong>Hyde</strong> <strong>New</strong> <strong>Homes</strong> apartments. Selected apartments have balcony or paved patio area Cycle parking Allocated parking space 12 year NHBC warranty
Location<strong>Cavendish</strong> <strong>Court</strong> is conveniently placed for commuters, withBearsted mainline railway station less than a mile away connecting3M24A2785to London and the Continent via Ashford International and theChannel Tunnel. For those travelling by road, Junction 8 of theM20 is just two miles away providing routes to the motorwaynetworks, London and the major airports.5A2296BoxleyA249BY ROAD (from <strong>Cavendish</strong> <strong>Court</strong>)Maidstone Town Centre 2.2 milesAshford Town Centre 17.5 milesCentral London 43 milesEurotunnel Terminal 30 milesSource Google MapsBY RAIL (from Bearsted)Maidstone5 minutesAshford International 19 minutesLondon Victoria 63 minutesSource National Rail EnquiriesA26A229A20MAIDSTONEA229LooseMote ParkB21637M20Willington stSutton RdBearstedA20LeedsA274Langley B21638AshfordA20MaidstoneYeomanLaneSurgeryYeoman LaneBearsted Green& Bearsted rail<strong>Cavendish</strong> <strong>Court</strong>A20Ashford RdShirley WayChemistBank<strong>Cavendish</strong> WayDental PracticeGarage Services<strong>Cavendish</strong> <strong>Court</strong>M20 Junction 8A20<strong>Cavendish</strong> <strong>Court</strong><strong>Cavendish</strong> WayBearstedMaidstoneKent ME15 8FW
FOR MORE INFORMATION CONTACT OURSALES TEAM NOW ON:0845 606 1221www.hydenewhomes.co.ukinfo@hydenewhomes.co.ukDisclaimer: These particulars do not constitute any part of an offer or contract. Any intending purchaser must satisfy himself/herself by inspection as to thecorrectness of each of the statements contained in these particulars. Your home is at risk if you do not keep up the rent and mortgage payments. The <strong>Hyde</strong>Group supports the development of mixed tenure communities and is proud to provide homes for affordable rent and Shared Ownership. We reserve the rightto change the tenure of selected properties subject to demand. Map not to scale. Details correct at time of going to print, August 2011.


