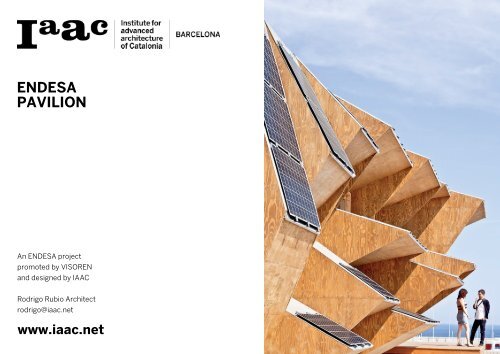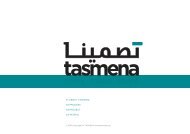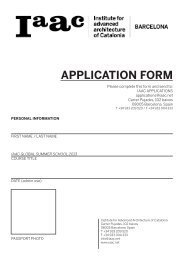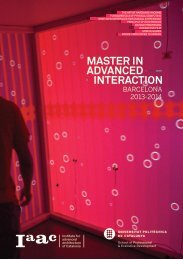endesa brochENG.pdf
endesa brochENG.pdf
endesa brochENG.pdf
- No tags were found...
Create successful ePaper yourself
Turn your PDF publications into a flip-book with our unique Google optimized e-Paper software.
ENDESAPAVILIONAn ENDESA projectpromoted by VISORENand designed by IAACRodrigo Rubio Architectrodrigo@iaac.netwww.iaac.net
ENDESAPAVILION-+www.iaac.net
PROJECTSMAA 2009 2012 2010 2013intro PHASES 1-4IAACPROJECTS-ENDESA PAVILION-Barcelona. 2011Smart City World CongressWith IAAC, ENDESA Ing. and TFM Comsa EMTEENDESA PAVILIONsmart cities control roomENDESA Pavilion is a self-sufficient solarprototype installed at the Marina Dock,within the framework of the InternationalBCN Smart City Congress. Over a periodof one year it will be used as control roomfor monitoring and testing several projectsrelated to intelligent power management.The pavillion is actually the prototype of amulti-scale construction system. A facadecomposed by modular components, likesolar brick, that respond to photovoltaicgaining, solar protection, insulation, ventilation,lighting ... The same parametric logicadapt façade geometries to the specificenvironmental requirements for each pointof the building.It is is a single component that integratesall levels of intelligence that the buildingneeds.From “form follows function” (classic XXcentury statement) to “form follows energy”.The facade opens reacting to the solarpath, being active and becoming permeabletowards south, while becoming closedand protective towards north. The behaviorof this skin makes visible the environmentaland climatic processes that surrounds theprototype.Endesa Pavilion for the Smart CIty World Congress BCN, Nov 2011
PROJECTSMAA 2009 2012 2010 2013 componentsPHASES 1-4IAACPROJECTS-01PARAMETRIC SOLAR BRICKmultiscalar aproachsuroesteestegradación del componente de fachada a las distintas orientaciones
PROJECTSMAA 2009 2012 2010 2013 componentsPHASES 1-4IAACPROJECTS-01PARAMETRIC SOLAR BRICKmultiscalar aproachSelf-sufficiency is a multiscale problem.Against finished solutions we propose anopen logic, an adaptative component, abuilding system capable of scaling, appliedequally to suburban or metropolitan contexts.The same skin component addresses andresponds to the energy collection, passivesolar gains, control of shadows and views,insulation, natural ventilation and forced,natural and artificial lighting, storage ...A single constructive system that is capableof solving a single house or an officetower without changing logics, just adaptinggeometries.That simple rules make the system able torespond to the full gradient different positionsor orientations, reacting with a wholerange of permeability and energy collection.módulos aplicados a estructura estandard de torre
PROJECTSMAA 2009 2012 2010 2013 PHASES 1-4IAACPROJECTS-02FORM FOLLOWS ENERGYmañana mediodia tarde
PROJECTSMAA 2009 2012 2010 2013 adaptabilityPHASES 1-4IAACPROJECTS-02FORM FOLLOWS ENERGYForm follows energy. The final geometryresponds to the energy of the place.Thus, the pavilion becomes permeable andactive towards south, where the interactionenergy is maximized.; Towards north becomesopaque, closed and protective, minimizingheat transfer.Higher overhangs allow more energy collectionand greater protection against theincident radiation during summer.Solar calculation software, connected tothe logic of parametric design, allows us toreach an optimized solution.Each module, at each point, responds withmathematical accurancy to the differentstresses of the different orientation andposition.Endesa Pavilion for the Smart CIty World Congress BCN, Nov 2011
PROJECTSMAA 2009 2012 2010 2013 material PHASES 1-4IAACPROJECTS-03MATERIAL THINKINGSolar houses should be built with solar materials.The wood, grown with solar power,is used now to build a self-sufficient photovoltaicpavilion.The current digital facbricación techniques,and the last advances in energymanagement and distributed porduction,make technology closer to the user, openand participatory.The Endesa pavilion is an accessible device,technologically soft and easily understandable.Its construction, materialsand energy, and its climatic behaviour aretransparent to the inhabitant.Endesa Pavilion for the Smart CIty World Congress BCN, Nov 2011
2 0 0U N T A N T 1 0 0 x 1 0 0MI L A R K E R T O P3 3 34 3 2 53 6 02 2 950 362 387600 519PROJECTSMAA 2009 2012 2010 2013 componentsPHASES 1-4IAACPROJECTS-03MATERIAL THINKINGDigital fabrication techniques are appliedto speed up construction times. Each pieceis coded. Assembly process is just like solvinga real scale 3d puzzle.P 12P 10MÒDUL M0 5VISTA EN PLANTAP 10E T A L L D 0 1 DE T A L L D 0 1 DP 10S014 654 653 363 34P 125 064 652 853 363 343 194 65568 568 214972 869731454 6516116133393 204 653 2S014 653 463 213 173 453 18D01: UNIÓ TRIA NGULACIÓ - PI LAR KERT ODETALLø 6x 14 0m mN IV E L L S O B R E F J I F O R J A T4 654 654 654 654 654 6346 600 622 623 5423 513 899 7 4 4 7 3 4 4
PROJECTSMAA 2009 2012 2010 2013 componentsPHASES 1-4IAACPROJECTS-general plan
PROJECTSMAA 2009 2012 2010 2013 componentsPHASES 1-4IAACPROJECTS-long facades & section
PROJECTSMAA 2009 2012 2010 2013 componentsPHASES 1-4IAACPROJECTS-short facades & section
PROJECTSMAA 2009 2012 2010 2013
PROJECTSMAA 2009 2012 2010 2013
PROJECTSMAA 2009 2012 2010 2013IAACPROJECTS-
PROJECTSMAA 2009 2012 2010 2013
PROJECTS MAA 2012 2013
PROJECTSMAA 2009 2012 2010 2013
PROJECTSMAA 2009 2012 2010 2013
PROJECTSMAA 2009 2012 2010 2013
PROJECTSMAA 2009 2012 2010 2013
PROJECTSMAA 2009 2012 2010 2013IAACPROJECTS-
PROJECTSMAA 2009 2012 2010 2013IAACPROJECTS-
An ENDESA projectpromoted by VISORENand designed by IAACRodrigo Rubio ArchitectCOMSA EMTE installationsTFM photovoltaic installationSCHOTT pv panelsFUPICSA wood structuresphotography by Adriá Goulawww.iaac.netwww.iaacblog.com







