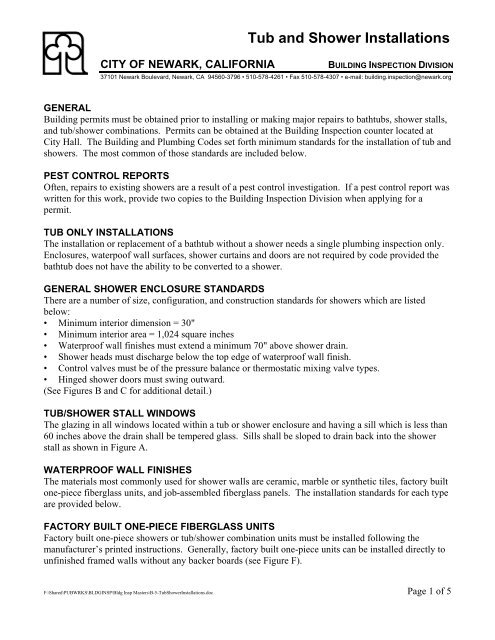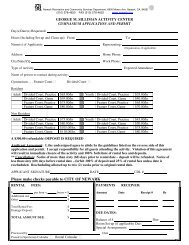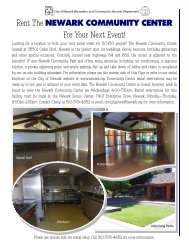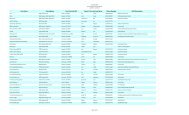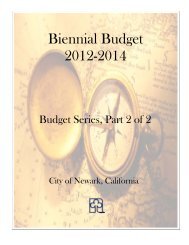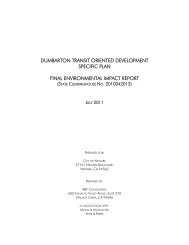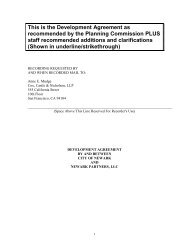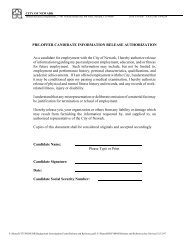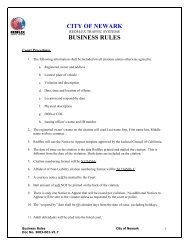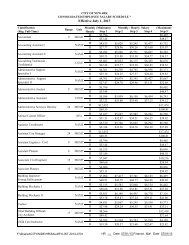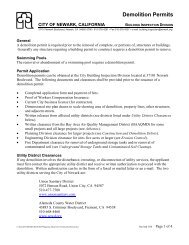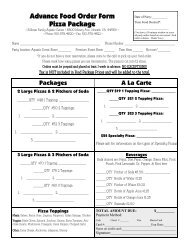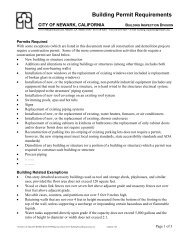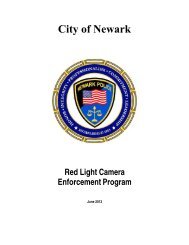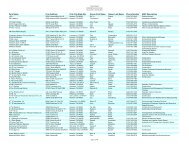Tub and Shower Installations - City of Newark
Tub and Shower Installations - City of Newark
Tub and Shower Installations - City of Newark
- No tags were found...
You also want an ePaper? Increase the reach of your titles
YUMPU automatically turns print PDFs into web optimized ePapers that Google loves.
CITY OF NEWARK, CALIFORNIA<strong>Tub</strong> <strong>and</strong> <strong>Shower</strong> <strong>Installations</strong>BUILDING INSPECTION DIVISION37101 <strong>Newark</strong> Boulevard, <strong>Newark</strong>, CA 94560-3796 • 510-578-4261 • Fax 510-578-4307 • e-mail: building.inspection@newark.orgGENERALBuilding permits must be obtained prior to installing or making major repairs to bathtubs, shower stalls,<strong>and</strong> tub/shower combinations. Permits can be obtained at the Building Inspection counter located at<strong>City</strong> Hall. The Building <strong>and</strong> Plumbing Codes set forth minimum st<strong>and</strong>ards for the installation <strong>of</strong> tub <strong>and</strong>showers. The most common <strong>of</strong> those st<strong>and</strong>ards are included below.PEST CONTROL REPORTSOften, repairs to existing showers are a result <strong>of</strong> a pest control investigation. If a pest control report waswritten for this work, provide two copies to the Building Inspection Division when applying for apermit.TUB ONLY INSTALLATIONSThe installation or replacement <strong>of</strong> a bathtub without a shower needs a single plumbing inspection only.Enclosures, waterpo<strong>of</strong> wall surfaces, shower curtains <strong>and</strong> doors are not required by code provided thebathtub does not have the ability to be converted to a shower.GENERAL SHOWER ENCLOSURE STANDARDSThere are a number <strong>of</strong> size, configuration, <strong>and</strong> construction st<strong>and</strong>ards for showers which are listedbelow:• Minimum interior dimension = 30"• Minimum interior area = 1,024 square inches• Waterpro<strong>of</strong> wall finishes must extend a minimum 70" above shower drain.• <strong>Shower</strong> heads must discharge below the top edge <strong>of</strong> waterpro<strong>of</strong> wall finish.• Control valves must be <strong>of</strong> the pressure balance or thermostatic mixing valve types.• Hinged shower doors must swing outward.(See Figures B <strong>and</strong> C for additional detail.)TUB/SHOWER STALL WINDOWSThe glazing in all windows located within a tub or shower enclosure <strong>and</strong> having a sill which is less than60 inches above the drain shall be tempered glass. Sills shall be sloped to drain back into the showerstall as shown in Figure A.WATERPROOF WALL FINISHESThe materials most commonly used for shower walls are ceramic, marble or synthetic tiles, factory builtone-piece fiberglass units, <strong>and</strong> job-assembled fiberglass panels. The installation st<strong>and</strong>ards for each typeare provided below.FACTORY BUILT ONE-PIECE FIBERGLASS UNITSFactory built one-piece showers or tub/shower combination units must be installed following themanufacturer’s printed instructions. Generally, factory built one-piece units can be installed directly tounfinished framed walls without any backer boards (see Figure F).F:\Shared\PUBWRKS\BLDGINSP\Bldg Insp Masters\B-5-<strong>Tub</strong><strong>Shower</strong><strong>Installations</strong>.doc Page 1 <strong>of</strong> 5
JOB-ASSEMBLED FIBERGLASS PANELS, MARBLE, OR ONYXFactory built <strong>and</strong> job assembled fiberglass, stone or acrylic panels must be installed following themanufacturer’s printed instructions. Generally, backer boards are not required by code (see Figure E).TILE INSTALLATIONSCeramic, synthetic, <strong>and</strong> natural stone tiles are installed over an appropriate backing. Such backing canbe either a job built mortar bed or commercially available backer boards.Mortar Bed: For mortar bed installations use water resistant gypsum board (green board) as a backerboard. The backer board must be covered with one layer <strong>of</strong> 15 pound asphalt impregnated felt. Metallath or 18 gauge stucco mesh must be nailed over the felt. Self-furring lath with integral building papercan also be used. All fasteners must penetrate framing members. A mortar base is then applied formingthe mounting surface for the tile (see Figure J).Cementatious Backer Board: (Two examples <strong>of</strong> commercially available cement board are Durock TM<strong>and</strong> Wonder-Board TM .) Framing must be covered with one layer <strong>of</strong> 15 pound asphalt impregnated felt.Over the felt, fasten one layer <strong>of</strong> ½" thick cement board to the framing with 1½" galvanized ro<strong>of</strong>ingnails or manufacturer approved corrosion resistant screws, no more than eight inches on center. All walljoints <strong>and</strong> corners are covered with two inch wide vinyl coated glass fiber mesh tape <strong>and</strong> the tape isembedded in bonding mortar (see Figure G).Fiberglass Faced Water Resistant Gypsum Backer Board: (An example <strong>of</strong> a product is Dens-Shield TM .) This product consists <strong>of</strong> a water resistant gypsum core with glass-fiber mat facings. Theexposed side is additionally surfaced with a factory applied acrylic based coating. The board is ½"thick. Boards are installed with the uncoated side toward the wall framing. Boards are attached directlyto the framing with 1¼" long Type W screws spaced 6" on center. Vapor barriers are not installedbehind this board. All wall joints <strong>and</strong> corners are covered with two inch wide glass fiber mesh tape <strong>and</strong>the tape is embedded in adhesive (see Figure D).Water Resistant Gypsum Board, aka “Green Board”: This product is not approved as a backingboard for shower enclosures using thin set tiles (see Figure H).SHOWER PAN RECEPTORS<strong>Shower</strong> pan receptors can be either factory built or site built. Bathtubs which have wall flanges can beused as shower receptors. Self-rimming bathtubs which are placed on a platform cannot be used as ashower receptor. All shower receptors must meet the following minimum st<strong>and</strong>ards:• All inside dimensions no less than 30". Bathtubs have an inside dimension <strong>of</strong> less than 30" but areexcluded from this requirement. St<strong>and</strong>ard 30" by 60" tubs can be used as shower receptors.• <strong>Shower</strong> receptors must have a floor area <strong>of</strong> no less than 1,024 square inches. Please note that a30 inch square (inside dimensions) shower has only 900 square inches <strong>of</strong> floor space.• Floor slope for drainage must be a minimum 1/4" to maximum 1/2" per foot.(See Figures B <strong>and</strong> C for additional detail.)F:\Shared\PUBWRKS\BLDGINSP\Bldg Insp Masters\B-5-<strong>Tub</strong><strong>Shower</strong><strong>Installations</strong>.doc Page 2 <strong>of</strong> 5
INSPECTIONSFor shower replacement projects which involve the installation <strong>of</strong> backer boards there will be threeinspections. For projects using factory built one piece shower units only two inspections are needed.First Inspection: Made after all framing has been installed <strong>and</strong>/or repaired <strong>and</strong> before any backer boardor felt is installed. Any new piping or valve installations will also be inspected at this time. If asite-built shower pan receptor is being constructed, it will be inspected during this inspection unless thefloor is being repaired. Plug the drain <strong>and</strong> fill the pan with water <strong>and</strong> let it sit until after the inspection.If the floor is being repaired, it should be inspected along with the wall framing prior to the installation<strong>of</strong> the site-built shower pan. The site-built shower pan will then be inspected during the secondinspection.Second Inspection: Made after the backer board has been installed <strong>and</strong> all joints taped <strong>and</strong> sealed. Formortar bed projects, an inspection is made after the vapor barrier <strong>and</strong> lath has been installed. Forprojects using factory-built one-piece shower units this inspection is not needed.Third Inspection: Made after all work has been completed.F:\Shared\PUBWRKS\BLDGINSP\Bldg Insp Masters\B-5-<strong>Tub</strong><strong>Shower</strong><strong>Installations</strong>.doc Page 3 <strong>of</strong> 5
<strong>Tub</strong> <strong>and</strong> <strong>Shower</strong> <strong>Installations</strong> Page 4 <strong>of</strong> 5Window w/ tempered glassFlexible caulkGlass enclosureMin. insideClear = 30"Ceramic tile or otherwater pro<strong>of</strong> material.Slope to drain15# feltBacker board, Donot use green boardunder ceramic tileWater pro<strong>of</strong>wall finishCurb height3" to 9"Min. height <strong>of</strong>enclosure = 70"DrainFigFFigure AWindow Sill at <strong>Shower</strong>Figure B (Section View)Minimum <strong>Shower</strong> DimensionsGlass enclosureCurbMin. insideClear = 30"Min. 22"Ceramic or cultured marbletiles adhered to backer boardICBO listed backer boardinstalled per approvedinstructions. Overlap flangeShim so backer board canoverlap tub flangeMin. 1,024 sq. in. interiorarea measured from face <strong>of</strong>wall or center <strong>of</strong> curb orface <strong>of</strong> glass enclosureOutswingingdoorFigure C (Plan View)Minimum <strong>Shower</strong> DimensionsFull size plastic or fiberglasspanels glued to backer board.Panels generally have no jointsexcept at inside wall corners.Green boardBottom edge <strong>of</strong> green boardshall be factory wrapped paperedge - no cuts15# felt not requiredFigure ESingle Piece Panels on Green BoardNo 15# felt unless called for inmanufacturer's instructionsFigure DTile on ICBO “Listed” Board(Dens-Shield, etc.)Green board overlaps showerflange. May need shimmingShim if requiredBottom edge <strong>of</strong> green boardshall be factory wrapped paperedge - no cutsFlexible caulkOne piece fiberglass/plasticshower stallFigure FOne-Piece Fiberglass <strong>Shower</strong>
<strong>Tub</strong> <strong>and</strong> <strong>Shower</strong> <strong>Installations</strong> Page 5 <strong>of</strong> 5Ceramic or cultured marbletiles adhered to cementboardFactory made cement board"Durrock" or "WonderBoard"Ceramic or cultured marbletiles glued to green boardWater resistant gypsumboard - Green board15# felt or other ICBO listedwater pro<strong>of</strong> barrierCaulk for flexible water tightjoint - do not use grout<strong>Tub</strong> or shower panFigure GTile on Cement Board(Example: "Durock" or "Wonderboard")<strong>Tub</strong> or shower panFigure HTile on Green Board(Not Permitted)Ceramic or marble tilesglued to mortar bedMortar bed on metal lath15# felt or other approvedwater pro<strong>of</strong> membraneCaulk for flexible water tightjoint - do not use groutBacker board, can beplywood or green boardFigure JTile on Mortar BedF:\Shared\PUBWRKS\BLDGINSP\BldgInspMasterDrawings\B-5 Drawing


