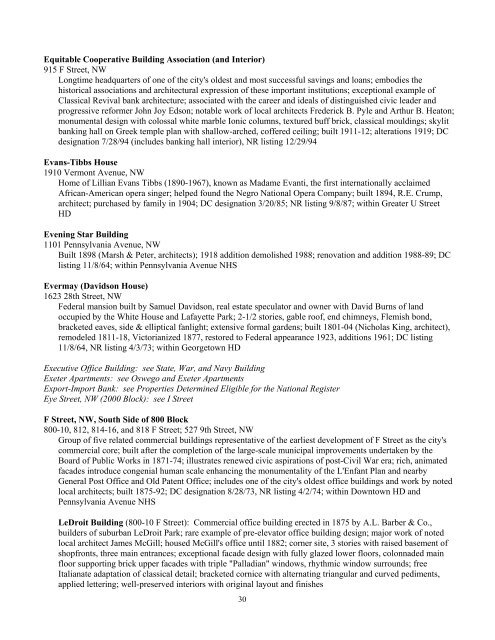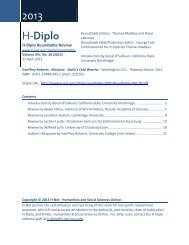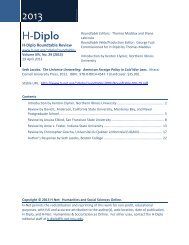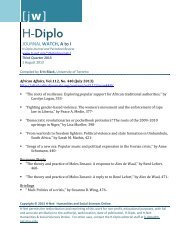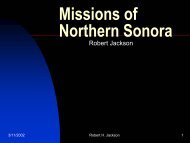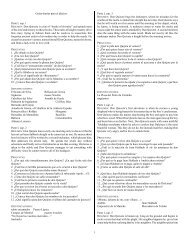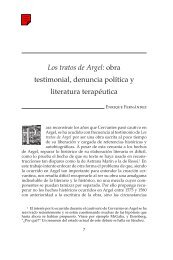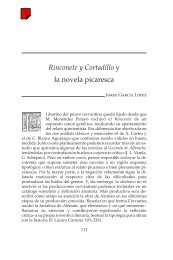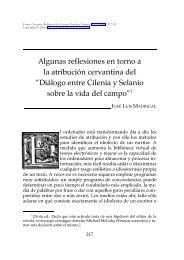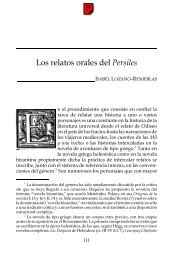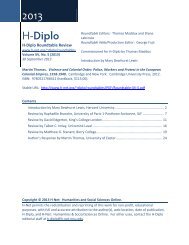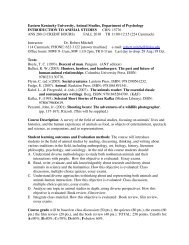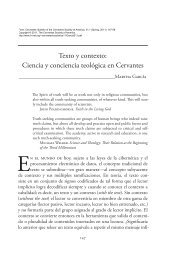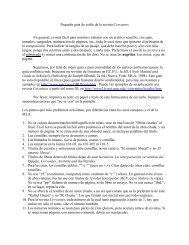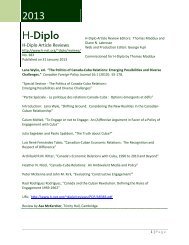District Of Columbia Inventory Of Historic Sites 2002 - H-Net
District Of Columbia Inventory Of Historic Sites 2002 - H-Net
District Of Columbia Inventory Of Historic Sites 2002 - H-Net
You also want an ePaper? Increase the reach of your titles
YUMPU automatically turns print PDFs into web optimized ePapers that Google loves.
Equitable Cooperative Building Association (and Interior)<br />
915 F Street, NW<br />
Longtime headquarters of one of the city's oldest and most successful savings and loans; embodies the<br />
historical associations and architectural expression of these important institutions; exceptional example of<br />
Classical Revival bank architecture; associated with the career and ideals of distinguished civic leader and<br />
progressive reformer John Joy Edson; notable work of local architects Frederick B. Pyle and Arthur B. Heaton;<br />
monumental design with colossal white marble Ionic columns, textured buff brick, classical mouldings; skylit<br />
banking hall on Greek temple plan with shallow-arched, coffered ceiling; built 1911-12; alterations 1919; DC<br />
designation 7/28/94 (includes banking hall interior), NR listing 12/29/94<br />
Evans-Tibbs House<br />
1910 Vermont Avenue, NW<br />
Home of Lillian Evans Tibbs (1890-1967), known as Madame Evanti, the first internationally acclaimed<br />
African-American opera singer; helped found the Negro National Opera Company; built 1894, R.E. Crump,<br />
architect; purchased by family in 1904; DC designation 3/20/85; NR listing 9/8/87; within Greater U Street<br />
HD<br />
Evening Star Building<br />
1101 Pennsylvania Avenue, NW<br />
Built 1898 (Marsh & Peter, architects); 1918 addition demolished 1988; renovation and addition 1988-89; DC<br />
listing 11/8/64; within Pennsylvania Avenue NHS<br />
Evermay (Davidson House)<br />
1623 28th Street, NW<br />
Federal mansion built by Samuel Davidson, real estate speculator and owner with David Burns of land<br />
occupied by the White House and Lafayette Park; 2-1/2 stories, gable roof, end chimneys, Flemish bond,<br />
bracketed eaves, side & elliptical fanlight; extensive formal gardens; built 1801-04 (Nicholas King, architect),<br />
remodeled 1811-18, Victorianized 1877, restored to Federal appearance 1923, additions 1961; DC listing<br />
11/8/64, NR listing 4/3/73; within Georgetown HD<br />
Executive <strong>Of</strong>fice Building: see State, War, and Navy Building<br />
Exeter Apartments: see Oswego and Exeter Apartments<br />
Export-Import Bank: see Properties Determined Eligible for the National Register<br />
Eye Street, NW (2000 Block): see I Street<br />
F Street, NW, South Side of 800 Block<br />
800-10, 812, 814-16, and 818 F Street; 527 9th Street, NW<br />
Group of five related commercial buildings representative of the earliest development of F Street as the city's<br />
commercial core; built after the completion of the large-scale municipal improvements undertaken by the<br />
Board of Public Works in 1871-74; illustrates renewed civic aspirations of post-Civil War era; rich, animated<br />
facades introduce congenial human scale enhancing the monumentality of the L'Enfant Plan and nearby<br />
General Post <strong>Of</strong>fice and Old Patent <strong>Of</strong>fice; includes one of the city's oldest office buildings and work by noted<br />
local architects; built 1875-92; DC designation 8/28/73, NR listing 4/2/74; within Downtown HD and<br />
Pennsylvania Avenue NHS<br />
LeDroit Building (800-10 F Street): Commercial office building erected in 1875 by A.L. Barber & Co.,<br />
builders of suburban LeDroit Park; rare example of pre-elevator office building design; major work of noted<br />
local architect James McGill; housed McGill's office until 1882; corner site, 3 stories with raised basement of<br />
shopfronts, three main entrances; exceptional facade design with fully glazed lower floors, colonnaded main<br />
floor supporting brick upper facades with triple "Palladian" windows, rhythmic window surrounds; free<br />
Italianate adaptation of classical detail; bracketed cornice with alternating triangular and curved pediments,<br />
applied lettering; well-preserved interiors with original layout and finishes<br />
30


