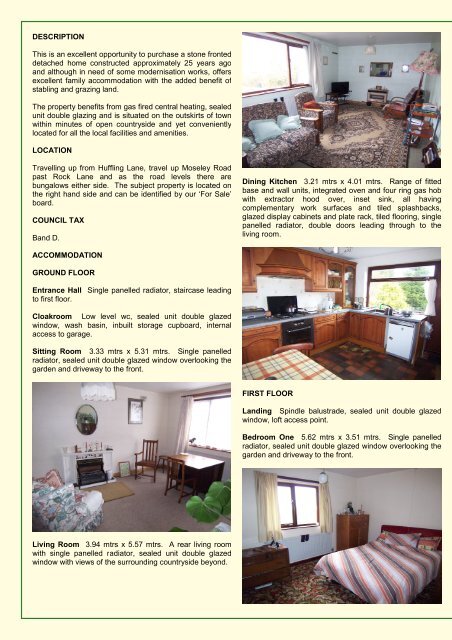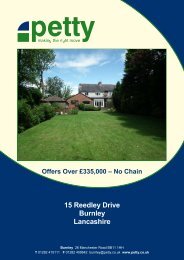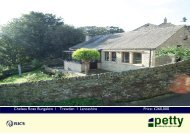“Lodden†113 Moseley Road BB11 2RF - Petty Estate Agents
“Lodden†113 Moseley Road BB11 2RF - Petty Estate Agents
“Lodden†113 Moseley Road BB11 2RF - Petty Estate Agents
Create successful ePaper yourself
Turn your PDF publications into a flip-book with our unique Google optimized e-Paper software.
DESCRIPTION<br />
This is an excellent opportunity to purchase a stone fronted<br />
detached home constructed approximately 25 years ago<br />
and although in need of some modernisation works, offers<br />
excellent family accommodation with the added benefit of<br />
stabling and grazing land.<br />
The property benefits from gas fired central heating, sealed<br />
unit double glazing and is situated on the outskirts of town<br />
within minutes of open countryside and yet conveniently<br />
located for all the local facilities and amenities.<br />
LOCATION<br />
Travelling up from Huffling Lane, travel up <strong>Moseley</strong> <strong>Road</strong><br />
past Rock Lane and as the road levels there are<br />
bungalows either side. The subject property is located on<br />
the right hand side and can be identified by our ‘For Sale’<br />
board.<br />
COUNCIL TAX<br />
Band D.<br />
ACCOMMODATION<br />
GROUND FLOOR<br />
Entrance Hall Single panelled radiator, staircase leading<br />
to first floor.<br />
Cloakroom Low level wc, sealed unit double glazed<br />
window, wash basin, inbuilt storage cupboard, internal<br />
access to garage.<br />
Sitting Room 3.33 mtrs x 5.31 mtrs. Single panelled<br />
radiator, sealed unit double glazed window overlooking the<br />
garden and driveway to the front.<br />
Living Room 3.94 mtrs x 5.57 mtrs. A rear living room<br />
with single panelled radiator, sealed unit double glazed<br />
window with views of the surrounding countryside beyond.<br />
Dining Kitchen 3.21 mtrs x 4.01 mtrs. Range of fitted<br />
base and wall units, integrated oven and four ring gas hob<br />
with extractor hood over, inset sink, all having<br />
complementary work surfaces and tiled splashbacks,<br />
glazed display cabinets and plate rack, tiled flooring, single<br />
panelled radiator, double doors leading through to the<br />
living room.<br />
FIRST FLOOR<br />
Landing Spindle balustrade, sealed unit double glazed<br />
window, loft access point.<br />
Bedroom One 5.62 mtrs x 3.51 mtrs. Single panelled<br />
radiator, sealed unit double glazed window overlooking the<br />
garden and driveway to the front.





