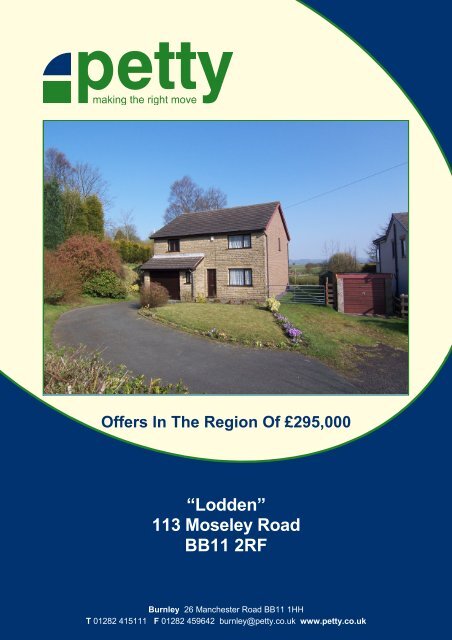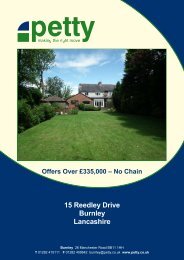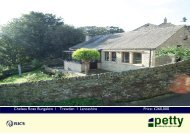“Lodden†113 Moseley Road BB11 2RF - Petty Estate Agents
“Lodden†113 Moseley Road BB11 2RF - Petty Estate Agents
“Lodden†113 Moseley Road BB11 2RF - Petty Estate Agents
You also want an ePaper? Increase the reach of your titles
YUMPU automatically turns print PDFs into web optimized ePapers that Google loves.
Offers In The Region Of £295,000<br />
“Lodden”<br />
<strong>113</strong> <strong>Moseley</strong> <strong>Road</strong><br />
<strong>BB11</strong> <strong>2RF</strong><br />
Burnley 26 Manchester <strong>Road</strong> <strong>BB11</strong> 1HH<br />
T 01282 415111 F 01282 459642 burnley@petty.co.uk www.petty.co.uk
DESCRIPTION<br />
This is an excellent opportunity to purchase a stone fronted<br />
detached home constructed approximately 25 years ago<br />
and although in need of some modernisation works, offers<br />
excellent family accommodation with the added benefit of<br />
stabling and grazing land.<br />
The property benefits from gas fired central heating, sealed<br />
unit double glazing and is situated on the outskirts of town<br />
within minutes of open countryside and yet conveniently<br />
located for all the local facilities and amenities.<br />
LOCATION<br />
Travelling up from Huffling Lane, travel up <strong>Moseley</strong> <strong>Road</strong><br />
past Rock Lane and as the road levels there are<br />
bungalows either side. The subject property is located on<br />
the right hand side and can be identified by our ‘For Sale’<br />
board.<br />
COUNCIL TAX<br />
Band D.<br />
ACCOMMODATION<br />
GROUND FLOOR<br />
Entrance Hall Single panelled radiator, staircase leading<br />
to first floor.<br />
Cloakroom Low level wc, sealed unit double glazed<br />
window, wash basin, inbuilt storage cupboard, internal<br />
access to garage.<br />
Sitting Room 3.33 mtrs x 5.31 mtrs. Single panelled<br />
radiator, sealed unit double glazed window overlooking the<br />
garden and driveway to the front.<br />
Living Room 3.94 mtrs x 5.57 mtrs. A rear living room<br />
with single panelled radiator, sealed unit double glazed<br />
window with views of the surrounding countryside beyond.<br />
Dining Kitchen 3.21 mtrs x 4.01 mtrs. Range of fitted<br />
base and wall units, integrated oven and four ring gas hob<br />
with extractor hood over, inset sink, all having<br />
complementary work surfaces and tiled splashbacks,<br />
glazed display cabinets and plate rack, tiled flooring, single<br />
panelled radiator, double doors leading through to the<br />
living room.<br />
FIRST FLOOR<br />
Landing Spindle balustrade, sealed unit double glazed<br />
window, loft access point.<br />
Bedroom One 5.62 mtrs x 3.51 mtrs. Single panelled<br />
radiator, sealed unit double glazed window overlooking the<br />
garden and driveway to the front.
Bedroom Two 3.19 mtrs x 4.86 mtrs. Single panelled<br />
radiator, sealed unit double glazed window with views<br />
towards Pendle Hill at the rear.<br />
Bedroom Three 3.16 mtrs x 3.92 mtrs. Single panelled<br />
radiator, sealed unit double glazed window with views<br />
towards Pendle Hill at the rear.<br />
Bedroom Four 3.05 mtrs x 1.62 mtrs. Single panelled<br />
radiator, sealed unit double glazed window.<br />
Bathroom 3.49 mtrs x 3.20 mtrs. Four piece suite<br />
comprising shower cubicle, corner bath, pedestal wash<br />
basin, low level wc, all with tiled splashbacks, single<br />
panelled radiator, polished wood floor.<br />
Garage 4.88 mtrs x 3.30 mtrs. Integral garage with wall<br />
mounted Worcester central heating boiler, plumbing for<br />
automatic washing machine.<br />
EXTERNALLY<br />
The property has a tarmacadamed driveway accessed off<br />
<strong>Moseley</strong> <strong>Road</strong> sweeping to the garage, and a lawned area<br />
with mature borders.<br />
To the rear of the property is a patio adjacent to the house,<br />
immediate gardens, stabling and approximately three<br />
acres of land.<br />
VIEWING<br />
Strictly by appointment through the agent’s Burnley office.<br />
REF<br />
18332.<br />
SERVICES<br />
The heating system, electrical appliances and fixtures and<br />
fittings included in the sale have not been tested by the<br />
<strong>Agents</strong> and we are therefore unable to offer any<br />
guarantees in respect of them.<br />
INDEPENDENT MORTGAGE SERVICES<br />
How much can I borrow? What will my payments be? Who<br />
offers the best products? H.W.<strong>Petty</strong> & Co, in partnership<br />
with Mortgage 65 Ltd, offer a fully independent mortgage<br />
advisory service. We have access to all lenders and<br />
insurance companies and offer quotations or general<br />
advice in any of our offices. You can contact Duncan<br />
Gordon on 01282-415111.<br />
YOUR HOME IS AT RISK IF YOU DO NOT KEEP UP<br />
REPAYMENTS ON A MORTGAGE OR OTHER LOANS<br />
SECURED ON YOUR PROPERTY.
Kitchen<br />
Bathroom<br />
Chartered Surveyors, Auctioneers, <strong>Estate</strong> <strong>Agents</strong><br />
H.W.<strong>Petty</strong> & Co. (and their Joint <strong>Agents</strong> where applicable) for themselves and for the Vendors or Lessors of this property for whom they act give notice that; 1 These particulars are a general<br />
outline only, for the guidance of prospective purchasers or tenants and do not constitute the whole or any part of an offer or contract. 2 H.W.<strong>Petty</strong> & Co. cannot guarantee the accuracy of any<br />
description, dimensions, references to condition, necessary permissions for use and occupation and other details contained herein and prospective purchasers or tenants must not rely on them<br />
as a statement of fact or representations and must satisfy themselves as to their accuracy. 3 No employee of H.W.<strong>Petty</strong> & Co. (and their Joint <strong>Agents</strong> where applicable) has any authority to<br />
make any representation or warranty to enter into any contract what ever in relation to the property. 4 H.W.<strong>Petty</strong> & Co. will not be liable in negligence or otherwise for any loss arising from the<br />
use of these particulars.<br />
Printed by Stewart Digital | www.stewartdigital.com





