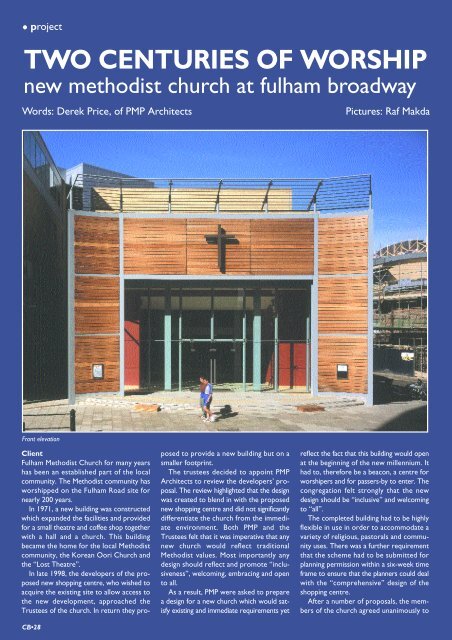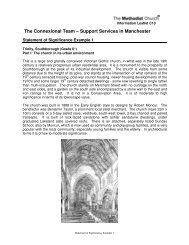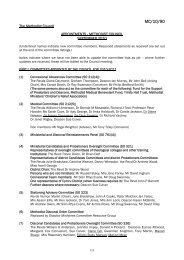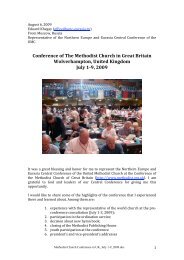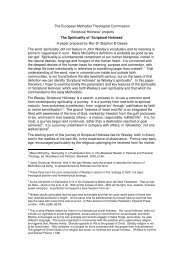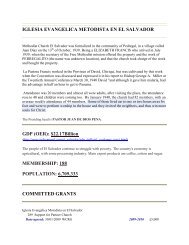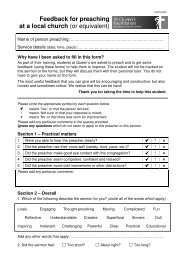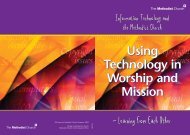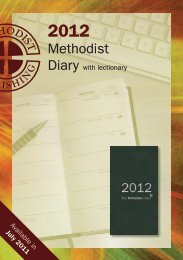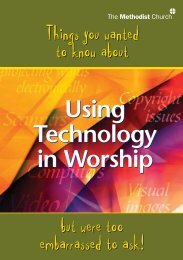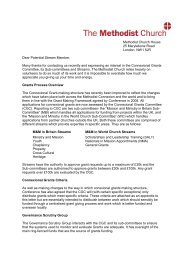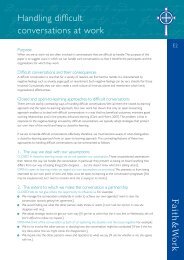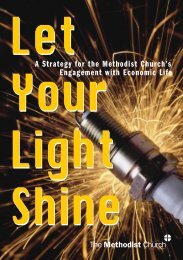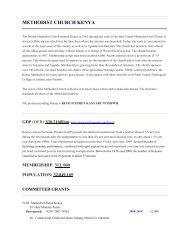28 FULHAM B'WAY METHS 4pp - The Methodist Church of Great ...
28 FULHAM B'WAY METHS 4pp - The Methodist Church of Great ...
28 FULHAM B'WAY METHS 4pp - The Methodist Church of Great ...
Create successful ePaper yourself
Turn your PDF publications into a flip-book with our unique Google optimized e-Paper software.
• projectTWO CENTURIES OF WORSHIPnew methodist church at fulham broadwayWords: Derek Price, <strong>of</strong> PMP ArchitectsPictures: Raf MakdaFront elevationCB•<strong>28</strong>ClientFulham <strong>Methodist</strong> <strong>Church</strong> for many yearshas been an established part <strong>of</strong> the localcommunity. <strong>The</strong> <strong>Methodist</strong> community hasworshipped on the Fulham Road site fornearly 200 years.In 1971, a new building was constructedwhich expanded the facilities and providedfor a small theatre and c<strong>of</strong>fee shop togetherwith a hall and a church. This buildingbecame the home for the local <strong>Methodist</strong>community, the Korean Oori <strong>Church</strong> andthe “Lost <strong>The</strong>atre”.In late 1998, the developers <strong>of</strong> the proposednew shopping centre, who wished toacquire the existing site to allow access tothe new development, approached theTrustees <strong>of</strong> the church. In return they proposedto provide a new building but on asmaller footprint.<strong>The</strong> trustees decided to appoint PMPArchitects to review the developers’ proposal.<strong>The</strong> review highlighted that the designwas created to blend in with the proposednew shopping centre and did not significantlydifferentiate the church from the immediateenvironment. Both PMP and theTrustees felt that it was imperative that anynew church would reflect traditional<strong>Methodist</strong> values. Most importantly anydesign should reflect and promote “inclusiveness”,welcoming, embracing and opento all.As a result, PMP were asked to preparea design for a new church which would satisfyexisting and immediate requirements yetreflect the fact that this building would openat the beginning <strong>of</strong> the new millennium. Ithad to, therefore be a beacon, a centre forworshipers and for passers-by to enter. <strong>The</strong>congregation felt strongly that the newdesign should be “inclusive” and welcomingto “all”.<strong>The</strong> completed building had to be highlyflexible in use in order to accommodate avariety <strong>of</strong> religious, pastorals and communityuses. <strong>The</strong>re was a further requirementthat the scheme had to be submitted forplanning permission within a six-week timeframe to ensure that the planners could dealwith the “comprehensive” design <strong>of</strong> theshopping centre.After a number <strong>of</strong> proposals, the members<strong>of</strong> the church agreed unanimously to
A general view <strong>of</strong> the Fulham Road/BroadwayStained glass window panelFront elevation as dusk settlesadopt the design, which to a large extent isnow completed. Whilst it was necessary toadapt the original proposals to save costs,the inherent spirit <strong>of</strong> what the Trusteeshoped could be achieved has been delivered.<strong>The</strong> unique glass front wall allows passersbyto view the open vista <strong>of</strong> the church andthe communion area. At night, especially, allare agreed that the building truly is a beaconfrom which to preach God’s message.<strong>The</strong> inclusion <strong>of</strong> three flats and the basementhall have ensured that the site remainsa multi use facility. Whilst with the counciland developers help, <strong>The</strong> Lost <strong>The</strong>atre hasmoved elsewhere. We are confident thatthe building will remain a key focus for thelocal community and provide a home forour congregation throughout the new millennium.This is reflected by Revd MichaelSawyer, “This new church, with the stillnessand openess to the community, will play animportant role in the Hammersmith andFulham Circuit as a place <strong>of</strong> hospitality,prayer and mission in a busy world.”Architect’s accountAs a predominantly commercial practicespecialising in retail and <strong>of</strong>fice developments,the opportunity to design a new churchfacility was seized with relish by the whole<strong>of</strong>fice. It was however our understanding <strong>of</strong>the commercial world which led us to questionthe basis <strong>of</strong> the developers <strong>of</strong>fer.After a considerable period <strong>of</strong> negotiations,the Trustees decided to reject an <strong>of</strong>ferbased upon rebuilding the church at thedeveloper’s cost and instead accepted astraightforward settlement for the existingsite and agreed new freehold for a newbuilding.• Continued on page 30CB•29
• From page 29As these negotiations inevitably took timeto reach an agreement acceptable to bothsides, the overall shopping centre developmentprogramme had slipped. <strong>The</strong> need toachieve an agreed design, which was acceptableto the client, the planners and theABOVE: View fromaltar towards congregationseating andentranceFAR RIGHT: Viewtowards altar areaadjoining owners, became crucial.<strong>The</strong> final design chosen aimed to re-definethe established design philosophy <strong>of</strong> achurch. Historically the traditional churchencloses and embraces the congregation.Despite <strong>of</strong>ten massive decorated windows,little is ever seen from the outside <strong>of</strong> theinside.<strong>The</strong> new site was extremely tight withonly enough space to accommodate thecompleted building and the required carparking spaces. <strong>The</strong> building was overshadowedon two sides by the new shoppingcentre, and along the front the Fulham Road,formed a formidable boundary. <strong>The</strong> new serviceand public car park access road definethe eastern line.<strong>The</strong> proposed design was to present aglazed wall to the main road, which whilstforming an environmental seal, allowed theoutside to flow and merge with the entranceand the worship space. <strong>The</strong> planar glass wallwas framed by a stand-alone timber portico,which carried a bronze cross directly abovethe entrance doors.Internally the building has been designedto achieve an open feeling and a waveformed ceiling leads the eye to a simplemaple communion area above which hangsthe cross. In order to allow natural light topenetrate deep into the building, the spaceabove the communion area rises up threestories with a glass ro<strong>of</strong> over which willflood the area with natural light.To achieve the ultimate flexibility, themulti-purpose hall was located in the basementbelow the worship area and accessiblefrom the main entrance or externallythrough separate doors.Above the nave, three two-bedroom flatshave been completed. All with generousGround floor planCB•30
external balconies and all having extensiveviews over London from the main rooms.Our time working on this project hasbeen architecturally challenging andextremely stimulating. Our <strong>of</strong>fice has benefitedgreatly in studying and meeting thechallenges in placing a new multi-purposechurch alongside a bustling new 21st centuryshopping centre. We believe that thecompleted building sits in harmony with itsneighbour.<strong>The</strong> building does reach out fromits small site and gives everyone the opportunityto enter by crossing a threshold thatis only 15mm wide and experience all thetraditional Christian values. As all can seewhat is physically inside, the transition fromoutside to within, may now be less traumatic.•PROJECT TEAMArchitects: PMP Architects LtdQuantity surveyor: Christopher SmithAssociatesStructural engineer: Furness PartnershipM&E Consultant: MCP ConsultingMain contractor: Allenbuild SE LtdShortsectionLongsection032072376


