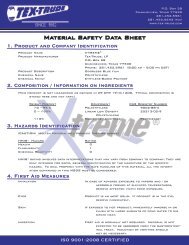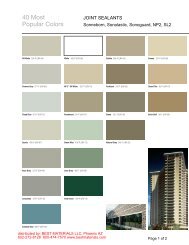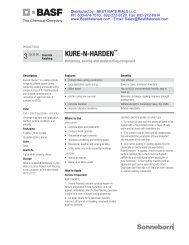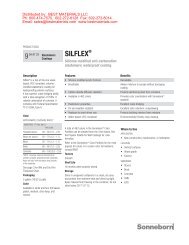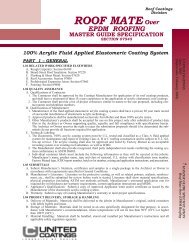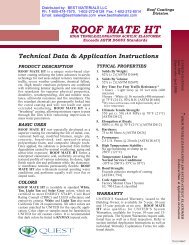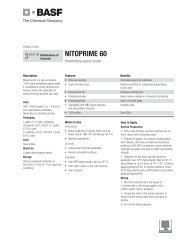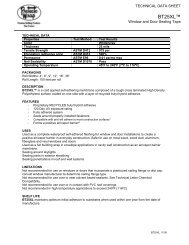Online Catalog Link - Best Materials
Online Catalog Link - Best Materials
Online Catalog Link - Best Materials
You also want an ePaper? Increase the reach of your titles
YUMPU automatically turns print PDFs into web optimized ePapers that Google loves.
Page A38/09PROPER GUTTER AND DOWNSPOUT SIZINGDESIGN OF ROOF DRAINAGE SYSTEMSROOF DRAINAGEThe roof is one of the most essential parts of a building as itprotects occupants, contents, and interior of the structurefrom the elements. Once an architect has determined thekind of roof he intends to use, he must give equal attentionto the design of the roof drainage system.Factors to be considered in the design of roof drainage systemsare the area to be drained, size of gutters, downspouts,outlets, slope of roof, type of building, and appearance.ROOF AREA TO BE CONSIDEREDThe design capacity for a roof drainage system depends onthe quantity of water to be handled. The quantity of water inturn depends on the roof area, slope, and rainfall intensity.In considering the roof area, it must be remembered thatrain does not necessarily fall vertically and that maximumconditions exist only when rain falls perpendicular to a surface.Since the roof area would increase as its pitch increases,then it would not be advisable to use the plan area of a pitchedroof in the calculation of a drainage system.Experience has taught that use of the true area of a pitchedroof often leads to oversizing of gutters, downspouts, anddrains. To determine the design area for a pitched roof, Table1-1 is used.TABLE 1-1DESIGN AREAS FOR PITCHED ROOFSPITCH *Bin./ft.mm/mmLevel to 3 76/305 1.004 to 5 102-127/305 1.056 to 8 152-203/305 1.109 to 11 229-279/305 1.2012 305/305 1.30* To determine the design area multiply the plan area by the factor in B columnThese areas are then divided by the proper factor given inTable 1-2, thus obtaining the required area in square inches(square mm) for each downspout. From Table 1-3 select thedownspout.RAINFALL INTENSITY - DOWNSPOUT CAPACITYRainfall intensity is usually given in inches per hour for afive minute duration or one hour duration based on U.S.Weather Bureau records. Table 1-2 based on records through1978, gives five minute intensities for selected cities. NewOrleans, Los Angeles, for example, may have 8 in./hr.(203mm/hr) for a five minute duration yet record only 4.8 in.(121 mm) in an hour over a 100 year period. These ratescorrespond to 0.133 in./min.(3.4 mm/min.) and 0.08 in./min.(2 mm/min.). Local codes may require that drainagesystems only be designed for the latter. It takes 96.15 squarefeet(8.93 square meters) of surface with 1 inch per hour(25mm/hr) of water to correspond with 1 gpm (0.063 l/s) flowrate. Downspouts and gutters are sized in relation to rainfallon this basis.Plumbing codes typically use the vertically projected roofarea for drainage design and they often use a square footallowance per square inch of downspout for 1 in./hr.(25 mm/hr) rainfall that varies with diameter, for example, 3 in.(76mm): 911(85); 4 in.(102 mm): 1100 (102); 5 in.(127 mm):1280 (119); 6 in.(152 mm): 1400 (130) and 8 in.(203 mm):1750 (163) sq. ft.(sq. m). Net drainage capacity from usingTable 1-1 and 1-2 should be compared with local code requirements.DOWNSPOUT SIZINGIn sizing downspouts, the following considerations apply:1. Downspouts of less than 7.00 sq in.(4515 sq mm)cross section should not be used except for small areassuch as porches and canopies.2. The size of the downspout should be constant throughoutits length.3. Downspouts should be constructed with conductorheads every 40 ft(12.2 m) to admit air and preventvacuum.4. Offset of more than 10 ft(3.0 m) can affect drainagecapacity.5. The gutter outlet capacity should suit the downspoutcapacity.6. The downspout size must suit the bottom width of thegutter.TECHNICAL REFERENCE APPENDIX(800) 523-8852 • Fax (215) 355-7738 • www.bergerbuildingproducts.com



