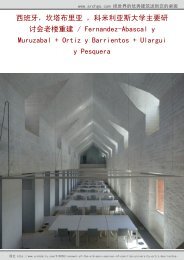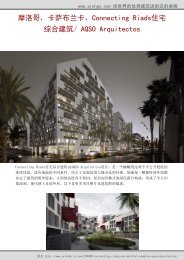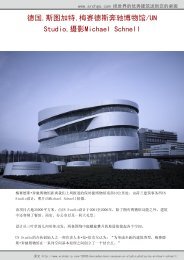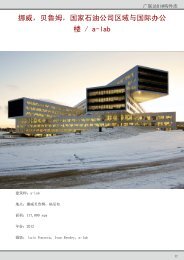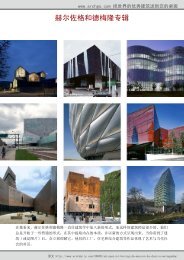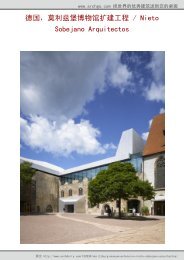瑞士,E集团行政总部/ Ipas Architectes - ArchGo!
瑞士,E集团行政总部/ Ipas Architectes - ArchGo!
瑞士,E集团行政总部/ Ipas Architectes - ArchGo!
You also want an ePaper? Increase the reach of your titles
YUMPU automatically turns print PDFs into web optimized ePapers that Google loves.
Conseils SA, Enerconom AG, Arteco SA , Sacao SA, Hautle Anderegg & Partenaires SA.<br />
Photographs: Gérald Sciboz, Thomas Jantscher<br />
The ‘e group poster goals against the current, luckily, he asked the<br />
architects to imagine living spaces always becoming, places that requalify the<br />
individual and collective work: communication, transparency, fun at work, exchange<br />
, adaptation. Intentions infinitely precious, simple as water that nourishes life<br />
and a contemporary designbecause it goes against the trends of our time.<br />
On the site there – in touch – the campaign and its houses clustered,<br />
rural – on the edge – the village of Granges-Paccot and scattered<br />
houses – finally – a direct communication with the city of Fribourg.<br />
At this place ‘Plexus’ weaves a network with its built environment and<br />
landscape of discretion, it appears that the project is a low volume, extended, in<br />
communion withhuman intentions and ecological ‘group e’ while is<br />
arranged to form a complex living space, respecting the environment and<br />
daylighting.<br />
Building-scales vary depending on its orientation, the built environment, it<br />
sways, flowing, flows as needed<br />
- Relaxation areas interact with the existing school and exposure to sunlight<br />
- Pedestrian walkways occur above, below, inside, everywhere so that communication<br />
becomes freer, more open<br />
- Seek the views of the deep green foliage that drapes treillagent heaven …<br />
etc.<br />
- The facade is designed as an epidermis that regulates the local climate on<br />
account of variations of the seasons<br />
All energies are used, all those that can store and forward architecture:<br />
variations of scale, magnetism relational, dynamic sculptural, spatial event. For<br />
the building toconvey to its users all the wealth, the power of energy that<br />
inhabits …<br />
www.archgo.com 把世界的优秀建筑送到您的桌面<br />
原文 http://www.archdaily.com/213688/administrative-headquarters-from-groupe-e-ipas-architectes/



