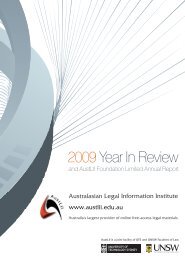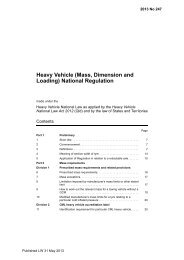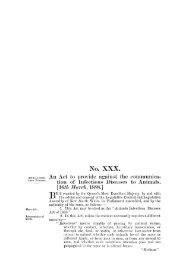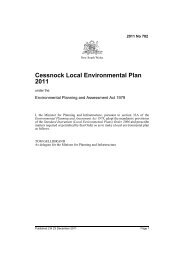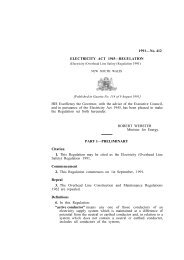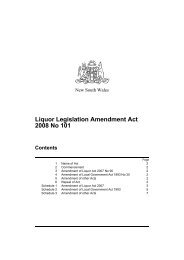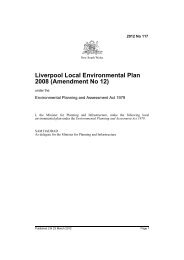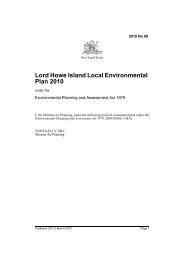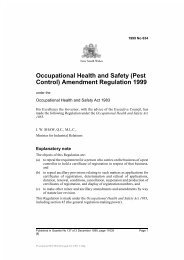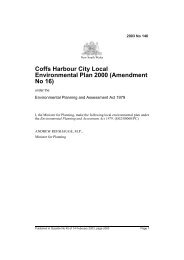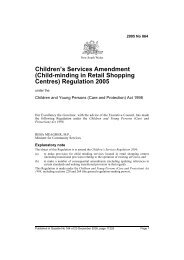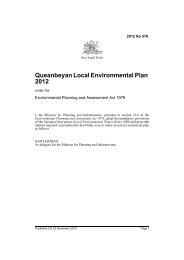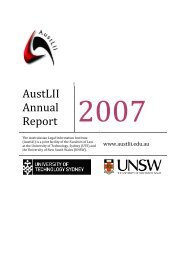Hawkesbury Local Environmental Plan 1989 (Amendment No 108)
Hawkesbury Local Environmental Plan 1989 (Amendment No 108)
Hawkesbury Local Environmental Plan 1989 (Amendment No 108)
Create successful ePaper yourself
Turn your PDF publications into a flip-book with our unique Google optimized e-Paper software.
2006 <strong>No</strong> 472<strong>Hawkesbury</strong> <strong>Local</strong> <strong>Environmental</strong> <strong>Plan</strong> <strong>1989</strong> (<strong>Amendment</strong> <strong>No</strong> <strong>108</strong>)Schedule 1<strong>Amendment</strong>sThe erection and use orcarrying out of the following:RequirementsFood premises• Premises in which food is to be served, preparedor stored are to be constructed, maintained andoperated in accordance with the Council’s Codefor the Construction and Fit-out of FoodPremises as in force on the date ofcommencement of <strong>Hawkesbury</strong> <strong>Local</strong><strong>Environmental</strong> <strong>Plan</strong> <strong>1989</strong> (<strong>Amendment</strong> <strong>No</strong> <strong>108</strong>)and with Food Standards Australia New ZealandStandard 3.2.3 (Food Premises and Equipment).Hairdressers, hair cutters, beauty salons and skinpenetration businesses• Premises must be registered with the Council• Premises are to be constructed, maintained andoperated in accordance with any relevantguidelines issued by the Department of Healthand are to have impervious floor coverings withcoving where necessaryClothes hoist or clothes lines • Located behind principal dwelling• Installed to manufacturer’s specificationsCubby houses and playgroundequipment ancillary to a dwellingDecks attached to detached singledwellings (does not includedecking associated withswimming pools)• Maximum height 2.1m above ground level• Maximum area 9m 2• Setback minimum 900mm• Maximum area 40m 2• Finished surface level not greater than 1m aboveground level• Maintain existing side boundary setbacks• with AS 2601—1991,Demolition of any structure:(b) covering an area of not morethan 40m 2(a) the erection of which wouldbe exempt developmentunder this plan, or atemporary building theerection of which would becomplying developmentunder this plan, andCarried out in accordanceDemolition of structuresPage 22



