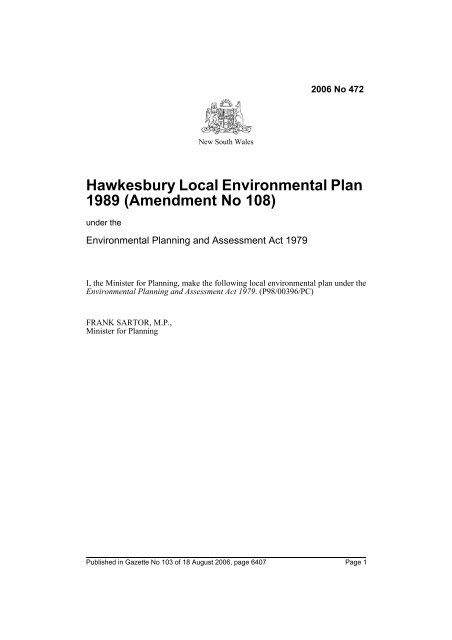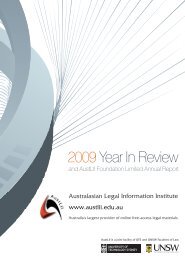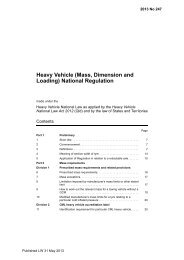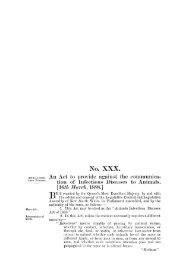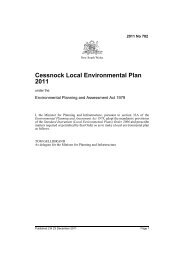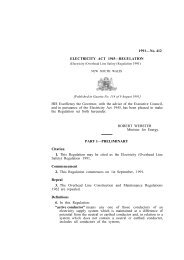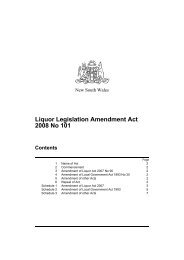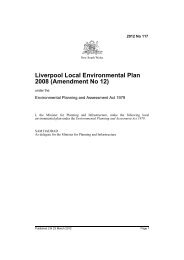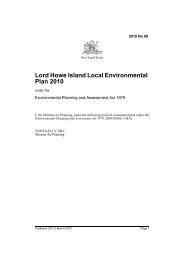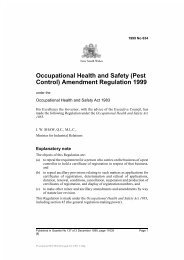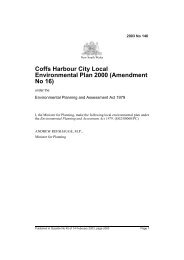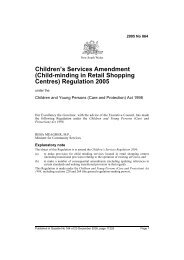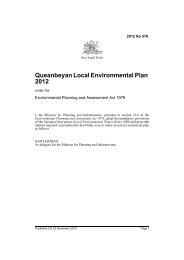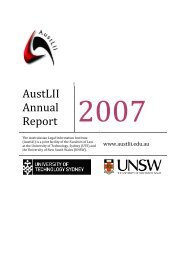Hawkesbury Local Environmental Plan 1989 (Amendment No 108)
Hawkesbury Local Environmental Plan 1989 (Amendment No 108)
Hawkesbury Local Environmental Plan 1989 (Amendment No 108)
Create successful ePaper yourself
Turn your PDF publications into a flip-book with our unique Google optimized e-Paper software.
2006 <strong>No</strong> 472New South Wales<strong>Hawkesbury</strong> <strong>Local</strong> <strong>Environmental</strong> <strong>Plan</strong><strong>1989</strong> (<strong>Amendment</strong> <strong>No</strong> <strong>108</strong>)under the<strong>Environmental</strong> <strong>Plan</strong>ning and Assessment Act 1979I, the Minister for <strong>Plan</strong>ning, make the following local environmental plan under the<strong>Environmental</strong> <strong>Plan</strong>ning and Assessment Act 1979. (P98/00396/PC)FRANK SARTOR, M.P.,Minister for <strong>Plan</strong>ningPublished in Gazette <strong>No</strong> 103 of 18 August 2006, page 6407 Page 1
2006 <strong>No</strong> 472Clause 1<strong>Hawkesbury</strong> <strong>Local</strong> <strong>Environmental</strong> <strong>Plan</strong> <strong>1989</strong> (<strong>Amendment</strong> <strong>No</strong> <strong>108</strong>)<strong>Hawkesbury</strong> <strong>Local</strong> <strong>Environmental</strong> <strong>Plan</strong> <strong>1989</strong>(<strong>Amendment</strong> <strong>No</strong> <strong>108</strong>)under the<strong>Environmental</strong> <strong>Plan</strong>ning and Assessment Act 19791 Name of planThis plan is <strong>Hawkesbury</strong> <strong>Local</strong> <strong>Environmental</strong> <strong>Plan</strong> <strong>1989</strong> (<strong>Amendment</strong><strong>No</strong> <strong>108</strong>).2 Aims of planThe aims of this plan are to amend <strong>Hawkesbury</strong> <strong>Local</strong> <strong>Environmental</strong><strong>Plan</strong> <strong>1989</strong>:(a) to incorporate new objectives into the rural, residential andenvironmental protection zones, and(b) to amend those zone names to reflect the new objectives, and(c) to amend provisions of the <strong>Hawkesbury</strong> <strong>Local</strong> <strong>Environmental</strong><strong>Plan</strong> <strong>1989</strong> relating to residential development, and(d) to insert provisions into that plan in relation to rural touristfacilities, tourist facilities, educational establishments, poultryfarms and piggeries, and(e) to update provisions relating to exempt and complyingdevelopment, and(f) to rezone certain land from Zone <strong>No</strong> 5 (a) Special Uses “A”—Community Purposes to Housing zone, and(g) to repeal <strong>Hawkesbury</strong> <strong>Local</strong> <strong>Environmental</strong> <strong>Plan</strong> 1984.3 Land to which plan applies(1) This plan applies to all land to which <strong>Hawkesbury</strong> <strong>Local</strong> <strong>Environmental</strong><strong>Plan</strong> <strong>1989</strong> applies, except as provided by subclause (2).(2) In respect of the matter set out in clause 2 (f), this plan applies to Lot 11,Section 4, DP 759096, 6 Ham Street, South Windsor.4 <strong>Amendment</strong> of <strong>Hawkesbury</strong> <strong>Local</strong> <strong>Environmental</strong> <strong>Plan</strong> <strong>1989</strong><strong>Hawkesbury</strong> <strong>Local</strong> <strong>Environmental</strong> <strong>Plan</strong> <strong>1989</strong> is amended as set out inSchedule 1.Page 2
2006 <strong>No</strong> 472<strong>Hawkesbury</strong> <strong>Local</strong> <strong>Environmental</strong> <strong>Plan</strong> <strong>1989</strong> (<strong>Amendment</strong> <strong>No</strong> <strong>108</strong>) Clause 55 Repeal of <strong>Hawkesbury</strong> <strong>Local</strong> <strong>Environmental</strong> <strong>Plan</strong> 1984<strong>Hawkesbury</strong> <strong>Local</strong> <strong>Environmental</strong> <strong>Plan</strong> 1984 is repealed.Page 3
2006 <strong>No</strong> 472<strong>Hawkesbury</strong> <strong>Local</strong> <strong>Environmental</strong> <strong>Plan</strong> <strong>1989</strong> (<strong>Amendment</strong> <strong>No</strong> <strong>108</strong>)Schedule 1<strong>Amendment</strong>sSchedule 1<strong>Amendment</strong>s[1] Clause 3Omit clauses 3 and 4. Insert instead:(Clause 4)3 Land to which plan appliesThis plan applies to the whole of the land in the City of<strong>Hawkesbury</strong> as shown on the map, with boundaries as indicatedon the map.[2] Clause 5 DefinitionsOmit the definitions of agriculture, dual occupancy detached, identified landuse, residential flat building Class B and residential flat building Class Cfrom clause 5 (1).Insert in alphabetical order:agriculture means the use of land for any of the followingpurposes:(a) horticulture,(b) husbandry (including the keeping or feeding of livestock,poultry, fish or bees),(c) growing of fruit, vegetables and the like,but does not include animal establishments or intensiveagriculture (within the meaning of clause 44) or any use of theland for a purpose listed in paragraphs (a)–(c) if the produce is forthe personal consumption or enjoyment of the occupier of theland.<strong>Hawkesbury</strong> Development Control <strong>Plan</strong> means <strong>Hawkesbury</strong>Development Control <strong>Plan</strong> Part B as adopted by the Council andas in force on the date of commencement of <strong>Hawkesbury</strong> <strong>Local</strong><strong>Environmental</strong> <strong>Plan</strong> <strong>1989</strong> (<strong>Amendment</strong> <strong>No</strong> <strong>108</strong>).identified land use means a land use for which a consent orapproval has been granted by the Council on or after 22December <strong>1989</strong> and that was in operation on the date ofcommencement of <strong>Hawkesbury</strong> <strong>Local</strong> <strong>Environmental</strong> <strong>Plan</strong>(<strong>Amendment</strong> <strong>No</strong> <strong>108</strong>).multi unit housing means all forms of residential development(including villas, townhouses, dual occupancies and the like)other than:(a) residential flat buildings, orPage 4
<strong>Hawkesbury</strong> <strong>Local</strong> <strong>Environmental</strong> <strong>Plan</strong> <strong>1989</strong> (<strong>Amendment</strong> <strong>No</strong> <strong>108</strong>)2006 <strong>No</strong> 472<strong>Amendment</strong>s Schedule 1(b) single detached dwellings on a single parcel of land.residential flat building means a building containing more than2 dwellings in a form commonly described as “walk up flats”, acharacteristic of which is often common stair access.rural shed means a building or structure used for the storage ofthe property of the occupiers of the subject land or propertyassociated with an agricultural use or other permissible land useconducted on the same parcel of land, but does not include abuilding or structure elsewhere specifically defined in this clauseor a building or structure used for a purpose elsewherespecifically defined in this clause.rural tourist facilities means a building or place in a rural areathat is used to provide low scale holiday accommodation,recreation or education for the travelling or holidaying public,and may consist of holiday cabins, horse riding facilities,refreshment rooms or the like.[3] Clause 5 (1), definition of “structures ancillary to uses other thandwellings”Omit “Schedule 6”. Insert instead “the Table to clause 9B”.[4] Clause 5 (1), definition of “the map”Insert in appropriate order:<strong>Hawkesbury</strong> <strong>Local</strong> <strong>Environmental</strong> <strong>Plan</strong> <strong>1989</strong> (<strong>Amendment</strong><strong>No</strong> <strong>108</strong>)[5] Clause 6 Adoption of 1980 Model ProvisionsInsert “, residential flat building” after “recreation establishment”.[6] Clause 8Omit the clause. Insert instead:8 Zones indicated on the mapFor the purposes of this plan, land to which this plan applies is ina particular zone if the land is shown coloured on the map and thezone index on the map shows that colour to correspond with thatzone.Page 5
2006 <strong>No</strong> 472<strong>Hawkesbury</strong> <strong>Local</strong> <strong>Environmental</strong> <strong>Plan</strong> <strong>1989</strong> (<strong>Amendment</strong> <strong>No</strong> <strong>108</strong>)Schedule 1<strong>Amendment</strong>s[7] Clause 9Omit the clause. Insert instead:9 Carrying out of development(1) Unless otherwise provided by this plan, the Land Use Matrix setout at the end of this clause specifies the following for each zone:(a) development that does not require consent, where “N” isshown for that development,(b) development that requires consent but may be exempt orcomplying development, where “X” is shown for thatdevelopment,(c) development that requires consent where “C” is shown forthat development,(d) development that is prohibited where there is no symbolshown for that development.<strong>No</strong>te. Development in zones 5 (b) and 8 (a) is dealt with in clauses 9Dand 9E.(2) Development that is not listed in the Land Use Matrix isprohibited.(3) Development will only be exempt development if it complieswith the requirements of clause 9B.(4) Development will only be complying development if it complieswith the requirements of clause 9C.(5) Any development listed in the Tables to clauses 9B and 9C thatdoes not comply with the applicable requirements set out in thoseTables in relation to the development is development thatrequires development consent.Land Use Matrix<strong>No</strong>teNXCDevelopment that does not require consentDevelopment that is either exempt or complying development(see clause 9B or 9C)Development that requires consentWhere no symbol appears, development is prohibitedPage 6
<strong>Hawkesbury</strong> <strong>Local</strong> <strong>Environmental</strong> <strong>Plan</strong> <strong>1989</strong> (<strong>Amendment</strong> <strong>No</strong> <strong>108</strong>)2006 <strong>No</strong> 472<strong>Amendment</strong>s Schedule 1SymbolMARLRVCLHMU3A3B4A4B5A6A6B6C7A7DEPAEPM7E9BZoneMixed AgricultureRural LivingRural VillageConsolidated Land HoldingsHousingMulti Unit Housing3 (a) Business General3 (b) Business Special4 (a) Industry General4 (b) Industry Light5 (a) Special Uses “A”6 (a) Open Space (Existing Recreation)6 (b) Open Space (Proposed Recreation)6 (c) Open Space (Private Recreation)7 (a) <strong>Environmental</strong> Protection (Wetlands)7 (d) <strong>Environmental</strong> Protection (Scenic)<strong>Environmental</strong> Protection—Agriculture Protection(Scenic)<strong>Environmental</strong> Protection—Mixed Agriculture (Scenic)7 (e) <strong>Environmental</strong> Protection (Consolidated LandHoldings)9 (b) Proposed RoadZonesDevelopmentfor the purposeof the following:MA RL RV CL H MU 3A 3B 4A 4B 5A 6A 6B 6C 7A 7D EPA EPM 7E 9BAccess ramps X X X X X X X X X X X X X X X X X X X XAdvertisements X X X X X X X X X X C C C XAdvertisingstructuresC C C CPage 7
2006 <strong>No</strong> 472<strong>Hawkesbury</strong> <strong>Local</strong> <strong>Environmental</strong> <strong>Plan</strong> <strong>1989</strong> (<strong>Amendment</strong> <strong>No</strong> <strong>108</strong>)Schedule 1<strong>Amendment</strong>sZonesDevelopmentfor the purposeof the following:MA RL RV CL H MU 3A 3B 4A 4B 5A 6A 6B 6C 7A 7D EPA EPM 7E 9BAgriculture N N C C C C C C C C C C N N N C CAirline terminals C C C C C C C C CAnimalestablishmentsC C C C C C C C C C C CBed and breakfastaccommodationX X X X X X X X X X X XBoarding-houses C C C C C C C C C C C CBulky goods salesrooms orC C C CshowroomsBus depots C C C C C C C C C CBus stations C C C C C C C C C C C CCar repair stations C C C CCarnivals N N N C C N N N N N N N N N N N NCarports X X X X X X X X X X C C C C C C C CChild care centres C C C C C C C C C C C C C C C C CClearing nativevegetationC C C C N N N N N N C C C C C C C XClubs C C C C C C C C C C C C C CCommercialpremisesC CCommunityfacilitiesC C C C C C C C C C C C C C C C CDams C C C C C C C C C C C C C C C C C C C CDemolition X X X X X X X X X X X X X X X X X X XDual occupanciesattachedC C C C C C C CDwelling-houses C C C C X X C C C C C CEducationalestablishmentsC C C C C C C C C C C C CExhibition homes C C C CExtractiveindustriesC C CPage 8
<strong>Hawkesbury</strong> <strong>Local</strong> <strong>Environmental</strong> <strong>Plan</strong> <strong>1989</strong> (<strong>Amendment</strong> <strong>No</strong> <strong>108</strong>)2006 <strong>No</strong> 472<strong>Amendment</strong>s Schedule 1ZonesDevelopmentfor the purposeof the following:MA RL RV CL H MU 3A 3B 4A 4B 5A 6A 6B 6C 7A 7D EPA EPM 7E 9BFarm gate salesoutletsC C C C C C C C CFences X X X X X X X X X X X X X X C X X X C XFlag poles X X X X X X X X X X X X X X X X X XForestry C C C C C C C C C C C C CGarages X X C X X X X X X X C C C C C C C CGeneral stores C C C C C C C C C C C C CGenerating works C C C C C C C C C C CHelipads C C C C C C C C C C C C C C C C C CHeliports C C C C C C C C CHome industries C C C C C C C C C C C C C C CHomeoccupationsX X X X X X X X X X X X X X XHospitals C C C C C C C C C C C C C CHotels C C C C C C C C C CIdentified landusesC C C C C C C C C C C C C C C CIndustriesCInstitutions C C C C C C C C CIntensiveagricultureC C C C C CJunk yards C CLandfilling C C C C C C C C C C C C C C C C C C C CLight industries C C CLiquid fuel depots C CMineral sandminesC C CMines C C CMotels C C C C C C C C C C CMotor showroomsC C C CMulti unit housing C C CPage 9
2006 <strong>No</strong> 472<strong>Hawkesbury</strong> <strong>Local</strong> <strong>Environmental</strong> <strong>Plan</strong> <strong>1989</strong> (<strong>Amendment</strong> <strong>No</strong> <strong>108</strong>)Schedule 1<strong>Amendment</strong>sZonesDevelopmentfor the purposeof the following:MA RL RV CL H MU 3A 3B 4A 4B 5A 6A 6B 6C 7A 7D EPA EPM 7E 9BOffensive orhazardousCindustriesPlaces ofassemblyC C C C C C C C C C C CPlaces of publicworshipC C C C C C C C C C C C C C CProduce stores C C C C C C C C C CProfessional andcommercial C C C C C C C C C C C C CchambersPublic buildings C C C C C C C C C C C C C C C CPublic utilityundertakingsN N N N N N N N N N N N N N N N N N NReal estate salessignsX X X X X X X X X X X X X X XRecreation areas C C C C C C C C C C C C C C C C C CRecreationfacilitiesC C C C C C C C C C C C C C C CRecreationvehicle areasC C C C C C C C C C C C CRecreationalestablishmentsC C C C C C C C C C C C C C C CRefreshmentroomsC C C C C C C C C C C C C CRenovations X X X X X X X X X X X X X X X X X X X XRetail plantnurseriesC C C C C C C C C CRetaining walls X X X X X X X X X X X X X X X X X X XRoad transportterminalsC C C CRoadside stalls C C C C C C CRural industries C C C C C CRural sheds X X C X C X X X X C X X CPage 10
2006 <strong>No</strong> 472<strong>Hawkesbury</strong> <strong>Local</strong> <strong>Environmental</strong> <strong>Plan</strong> <strong>1989</strong> (<strong>Amendment</strong> <strong>No</strong> <strong>108</strong>)<strong>Amendment</strong>s Schedule 1ZonesDevelopment MA RL RV CL H MU 3A 3B 4A 4B 5A 6A 6B 6C 7A 7D EPA EPM 7E 9Bfor the purposeof the following:Rural touristfacilitiesC C C C C CRural workers’dwellingsC C C C CSatellite dishes X X X X X X X X X X X X X X X X X X XSawmills C C C C CService stations C C C CShop fit outs X XShops C CStock and saleyardsC C C C C CStructuresancillary to X X X X X X X X X X X X X X XdwellingsTourist facilities C C C C C C C C C C C C CTransportterminalsC C CTruck depots C C C C CUnits for agedpersonsC C C C C CUtilityinstallationsN N N N N N N N N N N N N N N N N N CWarehouses C C C CWaste storagecontainersX X X X X X X X X X X X X X X X X X X[8] Clause 9A Zone objectivesOmit the matter relating to Zones <strong>No</strong>s 1 (a), 1 (b), 1 (c), 1 (c1), 1 (d), 2 (a),2 (a1) and 2 (c) from the Table to the clause.Insert instead:Mixed Agriculture zoneThe objectives of this zone are as follows:(a) to encourage existing sustainable agricultural activities,Page 11
2006 <strong>No</strong> 472<strong>Hawkesbury</strong> <strong>Local</strong> <strong>Environmental</strong> <strong>Plan</strong> <strong>1989</strong> (<strong>Amendment</strong> <strong>No</strong> <strong>108</strong>)Schedule 1<strong>Amendment</strong>s(b)(c)(d)(e)(f)(g)(h)(i)(j)to ensure that development does not create or contribute to ruralland use conflicts,to encourage agricultural activities that do not rely on highlyfertile land,to prevent fragmentation of agricultural land,to ensure that agricultural activities occur in a manner:(i) that does not have a significant adverse effect on watercatchments, including surface and groundwater qualityand flows, land surface conditions and importantecosystems such as streams and wetlands, and(ii) that satisfies best practice guidelines and bestmanagement practices,to promote the conservation and enhancement of local nativevegetation, including the habitat of threatened species,populations and ecological communities by encouragingdevelopment to occur in areas already cleared of vegetation,to ensure that development retains or enhances existinglandscape values that include a distinctive agriculturalcomponent,to prevent the establishment of traffic generating developmentalong main and arterial roads,to control outdoor advertising so that it does not disfigure therural landscape,to ensure that development does not create unreasonableeconomic demands for the provision or extension of publicamenities or services.Rural Living zoneThe objectives of this zone are as follows:(a) to provide primarily for a rural residential lifestyle,(b) to enable identified agricultural land uses to continue inoperation,(c) to minimise conflict with rural living land uses,(d) to ensure that agricultural activity is sustainable,(e) to provide for rural residential development on formeragricultural land if the land has been remediated,(f) to preserve the rural landscape character of the area bycontrolling the choice and colour of building materials and theposition of buildings, access roads and landscaping,Page 12
2006 <strong>No</strong> 472<strong>Hawkesbury</strong> <strong>Local</strong> <strong>Environmental</strong> <strong>Plan</strong> <strong>1989</strong> (<strong>Amendment</strong> <strong>No</strong> <strong>108</strong>)<strong>Amendment</strong>s Schedule 1(g)(h)(i)(j)to allow for agricultural land uses that are ancillary to anapproved rural residential land use that will not have significantadverse environmental effects or conflict with other land uses inthe locality,to ensure that development occurs in a manner:(i) that does not have a significant adverse effect on watercatchments, including surface and groundwater qualityand flows, land surface conditions and importantecosystems such as streams and wetlands, and(ii) that satisfies best practice guidelines and bestmanagement practices,to prevent the establishment of traffic generating developmentalong main and arterial roads,to ensure that development does not create unreasonableeconomic demands for the provision or extension of publicamenities or services.Rural Village zoneThe objectives of this zone are as follows:(a) to maintain the rural character of the village and to ensurebuildings and works are designed to be in sympathy with thecharacter of the village,(b) to protect hilltops, ridge lines, river valleys, rural landscapes andother local features of scenic significance by controlling thechoice and colour of building materials and the position ofbuildings, access roads and landscaping,(c) to enable development for purposes other than residential only ifthey are compatible with the character of the village,(d) to ensure that development does not detract from the existingrural character,(e) to ensure that development does not create unreasonableeconomic demands for the provision or extension of publicamenities or services,(f) to control outdoor advertising so that it does not disfigure therural landscape,(g) to ensure that development occurs in a manner that satisfies bestpractice guidelines for the protection of water catchments, waterquality, land surface conditions and important ecosystems.Page 13
2006 <strong>No</strong> 472<strong>Hawkesbury</strong> <strong>Local</strong> <strong>Environmental</strong> <strong>Plan</strong> <strong>1989</strong> (<strong>Amendment</strong> <strong>No</strong> <strong>108</strong>)Schedule 1<strong>Amendment</strong>sConsolidated Land Holdings zoneThe objectives of this zone are as follows:(a) to prohibit further subdivision of certain rural land otherwisethan to effect a minor boundary adjustment,(b) to permit only those uses that are compatible with the amenity ofrural areas and ancillary to development in the locality,(c) to ensure that development in rural areas does not generate anunreasonable demand for public services,(d) to maintain the rural character and scenic landscape qualities ofland in river corridors and on escarpments.Housing zoneThe objectives of this zone are as follows:(a) to provide for low density housing and associated facilities inlocations of high amenity and accessibility,(b) to protect the character of traditional residential developmentand streetscapes,(c) to ensure that new development retains and enhances theexisting character,(d) to ensure that development is sympathetic to the natural amenityand ecological processes of the area,(e) to enable development for purposes other than residential only ifit is compatible with the character of the living area and has adomestic scale and character,(f) to control subdivision so that the provision for water supply andsewerage disposal on each resultant lot is satisfactory to theCouncil,(g) to ensure that development does not create unreasonableeconomic demands for the provision or extension of publicamenities or services.Multi Unit Housing zoneThe objectives of this zone are as follows:(a) to consolidate population and housing densities,(b) to provide a wide range of housing choices in close proximity tocommercial centres and railway stations,(c) to ensure that building form is in character with the surroundingbuilt environment,Page 14
2006 <strong>No</strong> 472<strong>Hawkesbury</strong> <strong>Local</strong> <strong>Environmental</strong> <strong>Plan</strong> <strong>1989</strong> (<strong>Amendment</strong> <strong>No</strong> <strong>108</strong>)<strong>Amendment</strong>s Schedule 1(d)(e)(f)to ensure that development is sympathetic to the natural amenityand ecological processes of the area,to ensure that development does not create unreasonableeconomic demands for the provision or extension of publicamenities or services,to enable development for purposes other than residential only ifit is compatible with the character of the living area and has adomestic scale and character.[9] Clause 9A, TableOmit the matter relating to Zone <strong>No</strong> 7 (d1). Insert instead:<strong>Environmental</strong> Protection—Agriculture Protection (Scenic)zoneThe objectives of this zone are as follows:(a) to protect the agricultural potential of rural land in order topromote, preserve and encourage agricultural production,(b) to ensure that agricultural activities occur in a manner:(i) that does not have a significant adverse effect on watercatchments, including surface and groundwater qualityand flows, land surface conditions and importantecosystems such as streams and wetlands, and(ii) that satisfies best practice guidelines and bestmanagement practices,(c) to ensure that development does not create or contribute to ruralland use conflicts,(d) to ensure that development retains or enhances existinglandscape values that include a distinctly agriculturalcomponent,(e) to preserve river valley systems, scenic corridors, woodedridges, escarpments, environmentally sensitive areas and otherlocal features of scenic quality,(f) to protect hilltops, ridge lines, river valleys, rural landscapes andother local features of scenic significance,(g) to prevent the establishment of traffic generating developmentalong main and arterial roads,(h) to control outdoor advertising so that it does not disfigure therural landscape,(i) to ensure that development does not create unreasonableeconomic demands for the provision or extension of publicamenities or services,Page 15
2006 <strong>No</strong> 472<strong>Hawkesbury</strong> <strong>Local</strong> <strong>Environmental</strong> <strong>Plan</strong> <strong>1989</strong> (<strong>Amendment</strong> <strong>No</strong> <strong>108</strong>)Schedule 1<strong>Amendment</strong>s(j)(k)to preserve the rural landscape character of the area bycontrolling the choice and colour of building materials and theposition of buildings, access roads and landscaping,to encourage existing sustainable agricultural activities.<strong>Environmental</strong> Protection—Mixed Agriculture (Scenic) zoneThe objectives of this zone are as follows:(a) to encourage existing sustainable agricultural activities,(b) to ensure that development does not create or contribute to ruralland use conflicts,(c) to encourage agricultural activities that do not rely on highlyfertile land,(d) to prevent fragmentation of agricultural land,(e) to ensure that agricultural activities occur in a manner:(i) that does not have a significant adverse effect on watercatchments, including surface and groundwater qualityand flows, land surface conditions and importantecosystems such as streams and wetlands, and(ii) that satisfies best practice guidelines and bestmanagement practices,(f) to promote the conservation and enhancement of local nativevegetation, including the habitat of threatened species,populations and ecological communities by encouragingdevelopment to occur in areas already cleared of vegetation,(g) to ensure that development retains or enhances existinglandscape values that include a distinctly agriculturalcomponent,(h) to prevent the establishment of traffic generating developmentalong main and arterial roads,(i) to control outdoor advertising so that it does not disfigure therural landscape,(j) to ensure that development does not create unreasonableeconomic demands for the provision or extension of publicamenities or services.Page 16
<strong>Hawkesbury</strong> <strong>Local</strong> <strong>Environmental</strong> <strong>Plan</strong> <strong>1989</strong> (<strong>Amendment</strong> <strong>No</strong> <strong>108</strong>)2006 <strong>No</strong> 472<strong>Amendment</strong>s Schedule 1[10] Clauses 9B–9EOmit clause 9B. Insert instead:9BExempt development(1) Development listed in the Table to this clause is exemptdevelopment, except as provided by subclauses (2) and (3).(2) Development is exempt development only if:(a) it complies with any applicable Acts or other laws, and(b) it complies with any deemed-to-satisfy provisions of theBuilding Code of Australia relevant to the development,and(c) it meets the requirements listed for it in the Table to thisclause, and(d) it complies with any relevant standards set for thedevelopment by this plan or by the <strong>Hawkesbury</strong>Development Control <strong>Plan</strong>, and(e) it does not contravene any condition of developmentconsent applying to the land, and(f) it does not obstruct drainage of the site on which it iscarried out, and(g) it is carried out at least one metre from any easement or thezone of influence of any public sewer main and complieswith the building over sewer requirements of SydneyWater Corporation or the Council, applying to the land,and(h) it is not designated development.(3) Development is not exempt development if it is carried out onland that:(a) is subject to an order under the Heritage Act 1977, or(b) is an Aboriginal place or known Aboriginal object underthe National Parks and Wildlife Act 1974, or(c) is identified in an environmental planning instrument as awetland or is within 20 metres of land so identified as awetland, or(d) is or is part of an aquatic reserve under the FisheriesManagement Act 1994, orPage 17
2006 <strong>No</strong> 472<strong>Hawkesbury</strong> <strong>Local</strong> <strong>Environmental</strong> <strong>Plan</strong> <strong>1989</strong> (<strong>Amendment</strong> <strong>No</strong> <strong>108</strong>)Schedule 1<strong>Amendment</strong>s(e) is a site of a heritage item or is in a conservation area, or(f) is prohibited development under this plan or any otherenvironmental planning instrument.<strong>No</strong>te. Section 76 (3) of the <strong>Environmental</strong> <strong>Plan</strong>ning and Assessment Act1979 says development can not be exempt development if it is carriedout on land:(a) that is critical habitat (within the meaning of the ThreatenedSpecies Conservation Act 1995), or(b) that is within a wilderness area (within the meaning of theWilderness Act 1987).TableThe erection and use orcarrying out of the following:RequirementsAccess ramps for the disabled • Maximum height 1m above ground level• Maximum grade 1:14 and otherwise incompliance with AS 1428.1—1998, Design foraccess and mobility—General requirements foraccess—New building workAdvertisementsGeneral• <strong>No</strong>t to be placed above awnings or on the roof ofbuildings• Maximum area 4m 2• <strong>No</strong>t illuminated• Maximum of one advertisement per propertySandwich boards A frame (private property)• Located in commercial zones• Maximum area 2.4m 2 on each of the 2 faces• Sandwich board located on private property• Maximum of one such sandwich board perbusinessSandwich boards A frame (council property andpublic places)• Maximum area 1.2m 2 on each of the 2 faces• Each sandwich board is to be registered with theCouncil and have a Council issued registrationplate attachedPage 18
2006 <strong>No</strong> 472<strong>Hawkesbury</strong> <strong>Local</strong> <strong>Environmental</strong> <strong>Plan</strong> <strong>1989</strong> (<strong>Amendment</strong> <strong>No</strong> <strong>108</strong>)<strong>Amendment</strong>s Schedule 1The erection and use orcarrying out of the following:RequirementsAerials/antennae/microwaveantennaeAir conditioning units fordwellings (attached to externalwall or ground mounted)Awnings, shade canopies, stormblinds, open pergolas, cabanas,gazebos, barbecues andgreenhouses that are ancillary to adwelling• Each sandwich board is to be covered by publicliability insurance to the value of $5 million thatprotects both the owner of the board and theCouncil. The owner is to provide evidence of theinsurance to the Council annually or at suchother times as may be requested by the Council• Sandwich board is not to be placed so as toobstruct pedestrians or the view of drivers ofmotor vehicles• Sandwich board is to be located no more than 5mfrom the business to which it relates• Maximum of one sandwich board per business• Maximum height above roof of 6m• Domestic use only• <strong>No</strong>ise from the source represented by LA eqmeasured over a 15 minute period does notexceed the background noise level, representedby LA eq 90 measured in the absence of thesource by more than 5dB• Maximum area 40m 2• Maximum height 2.4m above ground level• <strong>No</strong>n reflective materials• Located within property boundaries• Located to the side of or behind the dwelling• <strong>No</strong> removal of native vegetation• Awnings not to be used for garaging or storage ofvehicles• Located no less than 900mm from adjoiningallotment boundariesBed and breakfast accommodation • 4 bedrooms or less located within existingdwelling• Compliance with BCA for Class 1b buildingBird aviaries and domestic petenclosures (excluding poultry)• Maximum area 9m 2 (total aggregate)• Maximum height 1.8m above ground level• Domestic use only• Rear yard onlyPage 19
2006 <strong>No</strong> 472<strong>Hawkesbury</strong> <strong>Local</strong> <strong>Environmental</strong> <strong>Plan</strong> <strong>1989</strong> (<strong>Amendment</strong> <strong>No</strong> <strong>108</strong>)Schedule 1<strong>Amendment</strong>sThe erection and use orcarrying out of the following:RequirementsCarnivals • <strong>No</strong> more than 4 events per calendar year• <strong>No</strong> amplified noise• Daylight hours onlyCarports • Maximum height 2.4m above ground level• Maximum roof pitch 15 degrees• Maximum area 40m 2• <strong>No</strong>t in an environmental protection zone• To be located behind the building alignmentChange of use from:(a) an industrial use to anotherindustrial use, or(b) a light industrial use toanother light industrial use• Existing approved industrial building• Located in an industrial zone• Does not involve offensive or hazardous industry• It does not involve any internal or externalalterations• Storage of goods and materials is to be confinedwithin the building or within approved areas• Development is to be maintained in a clean andtidy manner• The use of the site is to be conducted in such amanner so as not to interfere with the amenity ofthe neighbourhood with respect to noise,vibration, odour, dust, waste water, wasteproduct or otherwise• All vehicles being serviced, repaired, stored ordisplayed for sale are to be contained within thesubject property and not on adjacent footpaths orroadways• Vehicles and vehicle parts are only to be washedin a Council approved wash bay area• All chemicals, petrochemicals, liquids, wastematerials and contaminated parts are to be storedwithin the building in appropriately bunded areasPage 20
2006 <strong>No</strong> 472<strong>Hawkesbury</strong> <strong>Local</strong> <strong>Environmental</strong> <strong>Plan</strong> <strong>1989</strong> (<strong>Amendment</strong> <strong>No</strong> <strong>108</strong>)<strong>Amendment</strong>s Schedule 1The erection and use orcarrying out of the following:RequirementsChange of use from:(a) a shop to another shop, or(b) a commercial use to anothercommercial use (other than abrothel)• Used oil and other lubricants, hydraulic fluid andcoolants are to be collected and stored for thepurposes of recycling or disposing at a wastefacility• Oil, lubricant, coolant and hydraulic fluid spillsor stains are to be removed by an appropriateabsorbent material and disposed of at a wastefacility. An adequate supply of the absorbentmaterial is to be kept on hand at all times• The relevant sewer authority (the Council orSydney Water) must be consulted regardingacceptable discharge limits to the seweragesystem and a Trade Waste agreement must beentered into with the relevant authority beforetrade waste is discharged from the premisesGeneral• Existing approved retail/commercial building• Located in a commercial zone• It does not involve any internal or externalalterations• Storage of goods and materials is to be confinedwithin the building or within approved areas• The relevant sewer authority (the Council orSydney Water) must be consulted regardingacceptable discharge limits to the seweragesystem and a Trade Waste agreement must beentered into with the relevant authority beforetrade waste is discharged from the premises• Any lighting on the site is to be directed in sucha manner so that no nuisance is caused in relationto adjoining properties and drivers of motorvehiclesPage 21
2006 <strong>No</strong> 472<strong>Hawkesbury</strong> <strong>Local</strong> <strong>Environmental</strong> <strong>Plan</strong> <strong>1989</strong> (<strong>Amendment</strong> <strong>No</strong> <strong>108</strong>)Schedule 1<strong>Amendment</strong>sThe erection and use orcarrying out of the following:RequirementsFood premises• Premises in which food is to be served, preparedor stored are to be constructed, maintained andoperated in accordance with the Council’s Codefor the Construction and Fit-out of FoodPremises as in force on the date ofcommencement of <strong>Hawkesbury</strong> <strong>Local</strong><strong>Environmental</strong> <strong>Plan</strong> <strong>1989</strong> (<strong>Amendment</strong> <strong>No</strong> <strong>108</strong>)and with Food Standards Australia New ZealandStandard 3.2.3 (Food Premises and Equipment).Hairdressers, hair cutters, beauty salons and skinpenetration businesses• Premises must be registered with the Council• Premises are to be constructed, maintained andoperated in accordance with any relevantguidelines issued by the Department of Healthand are to have impervious floor coverings withcoving where necessaryClothes hoist or clothes lines • Located behind principal dwelling• Installed to manufacturer’s specificationsCubby houses and playgroundequipment ancillary to a dwellingDecks attached to detached singledwellings (does not includedecking associated withswimming pools)• Maximum height 2.1m above ground level• Maximum area 9m 2• Setback minimum 900mm• Maximum area 40m 2• Finished surface level not greater than 1m aboveground level• Maintain existing side boundary setbacks• with AS 2601—1991,Demolition of any structure:(b) covering an area of not morethan 40m 2(a) the erection of which wouldbe exempt developmentunder this plan, or atemporary building theerection of which would becomplying developmentunder this plan, andCarried out in accordanceDemolition of structuresPage 22
2006 <strong>No</strong> 472<strong>Hawkesbury</strong> <strong>Local</strong> <strong>Environmental</strong> <strong>Plan</strong> <strong>1989</strong> (<strong>Amendment</strong> <strong>No</strong> <strong>108</strong>)<strong>Amendment</strong>s Schedule 1The erection and use orcarrying out of the following:RequirementsDog kennels or dog runs • Maximum height 2m above ground level• Maximum area 2m 2• <strong>No</strong> more than 2 kennels• Enclosure not exceeding 1.2m high (or 2m ifenclosed) above ground level and dimensions3m × 2m• Domestic use only• Located behind principal buildingErection and use of real estatesales signsFences (other than fences requiredby the Swimming Pools Act 1992)• Flush wall sign or pole or pylon sign• Only one sign per street/road frontage• Signs are to be removed no later than 7 days aftersettlementSigns in commercial and industrial zones• Maximum sign area 4m 2• Maximum height 3m above ground levelSigns in zones other than commercial and industrialzones• Maximum sign area 2.5m 2• Maximum height 2m above ground level• <strong>No</strong>t illuminated• <strong>No</strong>t placed on or above any public placeBoundary fences (behind building line)• Maximum height 2.4m above ground level(other than masonry or brick)Boundary fences (not behind building line)• Maximum height 1.2m above ground level(other than masonry or brick)• New materials onlyTimber or lattice screen fences (other than boundaryfences)• Maximum height 2.4m above ground level• Minimum 500mm off side boundary• Located behind building linePage 23
2006 <strong>No</strong> 472<strong>Hawkesbury</strong> <strong>Local</strong> <strong>Environmental</strong> <strong>Plan</strong> <strong>1989</strong> (<strong>Amendment</strong> <strong>No</strong> <strong>108</strong>)Schedule 1<strong>Amendment</strong>sThe erection and use orcarrying out of the following:RequirementsFilling of land • Maximum depth 300mm• Maximum area 100m 2• Does not interfere with the natural flow of waterfrom or onto surrounding properties• Involves only clean fill (natural excavatedmaterial) and not any contaminated material• <strong>No</strong> removal of native vegetation• Maximum of one application of fill per propertyFlagpoles in commercial orindustrial zones• Maximum height 9m above ground level• Installed to manufacturer’s specifications orengineering designFlagpoles in residential zones • Maximum height 6m above ground level• Installed to manufacturer’s specifications orengineering designFountains, fish ponds, sun dials,bird baths, wishing wells and thelike• Water storage area no greater than 300mm deep• <strong>No</strong>t exceeding 1.5m high above ground levelGarages • Maximum height 2.4m above ground levelmeasured to the gutter of the garage• Maximum roof pitch 15 degrees• Maximum area 40m 2• <strong>No</strong>t in an environmental protection zone• To be located behind the building alignmentGarden sheds • Maximum area of a shed or sheds in total 16m 2• Maximum height 2.1m above ground level• <strong>No</strong>n-reflective materials• Rear yard only• Installed to manufacturer’s specifications orengineering designGas bottles for domestic purposes • Maximum of 2 bottlesGate structures and supportingwing walls• Maximum 1.8m high above ground level• Maximum length 10m overall• Wholly within property boundaryHome occupation • <strong>No</strong> customers will visit the sitePage 24BY AUTHORITY
<strong>Hawkesbury</strong> <strong>Local</strong> <strong>Environmental</strong> <strong>Plan</strong> <strong>1989</strong> (<strong>Amendment</strong> <strong>No</strong> <strong>108</strong>)2006 <strong>No</strong> 472<strong>Amendment</strong>s Schedule 1The erection and use or Requirementscarrying out of the following:Letter boxes • Height and size to comply with Australia Poststandards• Wholly within property boundary in residentialareasLighting (external) not includinglighting for tennis courts, sportsgrounds or greenhousesRenovations—all buildingsexcluding shop fit outs• <strong>No</strong>n-structural work only, such as:• painting• replacement of doors, wall, ceiling or floorlinings or deteriorated frame members withequivalent or improved quality materials• renovations of bathrooms, kitchens,inclusion of built-in fixtures such as vanities,cupboards and wardrobes• re-cladding of walls or roofs if existingmaterials are replaced with similar newmaterials• Alterations or renovations to previouslycompleted building only• Does not include changes to the configuration ofrooms whether by removal of existing walls,partitions or by other means• Does not cause reduced window arrangementsfor light and ventilation needs, reduceddoorways for egress purposes or involveenclosure of open areasRetaining walls • Located no closer than 1m to any boundary• Maximum height 900mm above natural groundlevel• Complies with relevant Australian Standards inrelation to structural integrity and constructionmaterials• Constructed so that it does not prevent thenatural flow of stormwater drainage or run-off• Does not interfere with the natural flow of waterfrom or onto surrounding propertiesSatellite dishes—ground mounted • Maximum height 2.4m above ground level• <strong>No</strong>t visible from the street frontagePage 25
2006 <strong>No</strong> 472<strong>Hawkesbury</strong> <strong>Local</strong> <strong>Environmental</strong> <strong>Plan</strong> <strong>1989</strong> (<strong>Amendment</strong> <strong>No</strong> <strong>108</strong>)Schedule 1<strong>Amendment</strong>sThe erection and use or Requirementscarrying out of the following:Satellite dishes—roof mounted • Maximum diameter 1m• Maximum height not to exceed highest point ofroof• <strong>No</strong>t visible from the street frontage• Colour to match existing roof colourSkylight roof windows • Comply with AS 3959—1999, Construction ofbuildings in bushfire-prone areas• Located not less than 900mm from propertyboundaries or walls separating attacheddwellings• Structural integrity of the existing building not tobe affected• Installed to manufacturer’s instructions andwaterproofedStreet signs comprising nameplates, directional signs andadvance traffic warning signalsWaste storage container in publicplace• Construction by or for Council• Designed, fabricated and installed in accordancewith relevant Australian Standards• Maximum length of container 3m• Single container only• Container is to be located and designed inaccordance with any requirements or guidelinesof the Roads and Traffic Authority• Container is to be removed within 14 days ofbeing placed in the public place• Each container is be covered by public liabilityinsurance to the value of $10 million thatprotects the Council• Container is to be a light colour with the nameand address of the owner of the container clearlymarkedWater heaters • Installed to manufacturer’s specifications orrequirements• Installed by licensed person• Work does not reduce structural integrity of thebuilding or involve structural alterations• Openings created are water proofedPage 26
<strong>Hawkesbury</strong> <strong>Local</strong> <strong>Environmental</strong> <strong>Plan</strong> <strong>1989</strong> (<strong>Amendment</strong> <strong>No</strong> <strong>108</strong>)2006 <strong>No</strong> 472<strong>Amendment</strong>s Schedule 1The erection and use orcarrying out of the following:Water tanks in non-residentialzonesRequirements• <strong>No</strong>t less than 10,000 and not more than 120,000litres• <strong>No</strong> closer than 6m to adjoining boundary andbuildings• Maximum height 2.4m above ground level• Fitted with 38mm Stortz fitting and non-returnfoot valve• Domestic draw-off to leave 10,000 litres for useby fire services in an emergency9CComplying development(1) Development listed in the Table to this clause is complyingdevelopment, except as provided by subclauses (2) and (3).(2) Development is complying development only if:(a) it complies with any applicable Acts or other laws, and(b) it complies with any deemed-to-satisfy provisions of theBuilding Code of Australia relevant to the development,and(c) it meets the requirements listed for it in the Table to thisclause, and(d) it complies with any relevant standards set for thedevelopment by this plan or by the <strong>Hawkesbury</strong>Development Control <strong>Plan</strong>, and(e) it does not contravene any condition of developmentconsent applying to the land, and(f) it does not obstruct drainage of the site on which it iscarried out, and(g) it is carried out at least one metre from any easement or thezone of influence of any public sewer main and complieswith the building over sewer requirements of SydneyWater Corporation or the Council, applying to the land.(3) Development is not complying development if it is carried out onland that:(a) is an Aboriginal place or known Aboriginal object underthe National Parks and Wildlife Act 1974, or(b) is identified in an environmental planning instrument as awetland or is within 20 metres of land so identified as awetland, orPage 27
2006 <strong>No</strong> 472<strong>Hawkesbury</strong> <strong>Local</strong> <strong>Environmental</strong> <strong>Plan</strong> <strong>1989</strong> (<strong>Amendment</strong> <strong>No</strong> <strong>108</strong>)Schedule 1<strong>Amendment</strong>s(c) is or is part of an aquatic reserve under the FisheriesManagement Act 1994, or(d) is a site of a heritage item or is in a conservation area, or(e) is lower than 1.2 metres below the 1-in-100 year floodfrequency, or(f) is a remediation site within the meaning of theContaminated Land Management Act 1997 or land subjectto an agreement with the Environment ProtectionAuthority under section 26 of that Act for voluntaryremediation, or(g) is, at the date of commencement of <strong>Hawkesbury</strong> <strong>Local</strong><strong>Environmental</strong> <strong>Plan</strong> <strong>1989</strong> (<strong>Amendment</strong> <strong>No</strong> <strong>108</strong>),identified:(i) on a register maintained by the Council as land thatis subject to landslip, or(ii) on the Acid Sulfate Soils <strong>Plan</strong>ning Map as landcontaining potential acid sulphate soils of Class 1, 2or 3, or(h) is identified as a scenic area of the riverine corridor or as aconservation area sub-catchment under Sydney Regional<strong>Environmental</strong> <strong>Plan</strong> <strong>No</strong> 20—<strong>Hawkesbury</strong>-Nepean River(<strong>No</strong> 2—1997), or(i) is prohibited development under this plan or any otherenvironmental planning instrument.<strong>No</strong>te. Section 76A (6) of the <strong>Environmental</strong> <strong>Plan</strong>ning and AssessmentAct 1979 says development can not be complying development if it iscarried out on land:(a) that is critical habitat (within the meaning of the ThreatenedSpecies Conservation Act 1995), or(b) that is within a wilderness area (within the meaning of theWilderness Act 1987), or(c) that comprises, or on which there is, an item of the environmentalheritage to which an order under the Heritage Act 1977 applies orthat is identified as such an item in an environmental planninginstrument, or(d) that is identified as an environmentally sensitive area in theenvironmental planning instrument providing for the complyingdevelopment.(4) Subclause (3) (e) does not apply to development for the purposesof a swimming pool.(5) A complying development certificate must include the conditionsspecified in the <strong>Hawkesbury</strong> Development Control <strong>Plan</strong> that areapplicable to the particular type of development.Page 28
2006 <strong>No</strong> 472<strong>Hawkesbury</strong> <strong>Local</strong> <strong>Environmental</strong> <strong>Plan</strong> <strong>1989</strong> (<strong>Amendment</strong> <strong>No</strong> <strong>108</strong>)<strong>Amendment</strong>s Schedule 1TableThe erection and use orcarrying out of the following:RequirementsBoundary adjustments • Affects no more than 2 lots• <strong>No</strong>t identified as bushfire prone land• The variation to either of the lot sizes must notexceed 20%Covered decks • Floor level no more than 1.2m above groundlevel• Attached to existing dwelling• <strong>No</strong>t in an environmental protection zone• <strong>No</strong>t identified as bushfire prone landIndustrial additions • As for industrial buildings• Total area of all such additions does not exceed1,000m 2Industrial buildings • Area does not exceed 1,000m 2• Maximum height 9m above ground level• Waste management plan approved inaccordance with the <strong>Hawkesbury</strong>Development Control <strong>Plan</strong>Retaining walls • Maximum height between 900mm and 1,800mmabove or below natural ground level• Maximum height 1.8m above ground level• <strong>No</strong> closer than 1m to adjoining boundary• Designed by a practising structural engineer andconstructed in accordance with the engineer’sdesign and specificationsRoofed pergolas • Floor level no more than 1.2m above groundlevel• Attached to existing dwelling• <strong>No</strong>t in an environmental protection zone• <strong>No</strong>t identified as bushfire prone landRural sheds • <strong>No</strong>t in a residential zone• Area does not exceed 170m 2• <strong>No</strong> removal of native vegetation• <strong>No</strong>t used for commercial or industrial uses• <strong>No</strong> closer than 10m to adjoining boundaryPage 29
2006 <strong>No</strong> 472<strong>Hawkesbury</strong> <strong>Local</strong> <strong>Environmental</strong> <strong>Plan</strong> <strong>1989</strong> (<strong>Amendment</strong> <strong>No</strong> <strong>108</strong>)Schedule 1<strong>Amendment</strong>sThe erection and use or Requirementscarrying out of the following:Screen enclosures • Area does not exceed 60m 2• <strong>No</strong>t in an environmental protection zone• <strong>No</strong>t identified as bushfire prone landShop fit outs—internal partitionwalls only• Existing floor area must not increaseSingle storey dwellings andalterations and additions to singlestorey dwellings• Residential zones only• <strong>No</strong>t on land for which the Australian <strong>No</strong>iseExposure Forecast exceeds 25• Sewered• Floor level no more than 1.2m above groundlevel• On lots with an area greater than 450m 2• Comply with AS 2021—2000, Acoustics—Aircraft noise intrusion—Building siting andconstruction• Waste management plan approved in accordancewith the <strong>Hawkesbury</strong> Development Control <strong>Plan</strong>• <strong>No</strong>t identified as bushfire prone landSwimming pools • Ancillary to a dwelling that is used only forprivate purposes• Located behind the building line• The lot is to be sewered or have an area greaterthan 4,000m 2• <strong>No</strong> more than 500mm above ground level if inresidential zonePage 30
<strong>Hawkesbury</strong> <strong>Local</strong> <strong>Environmental</strong> <strong>Plan</strong> <strong>1989</strong> (<strong>Amendment</strong> <strong>No</strong> <strong>108</strong>)2006 <strong>No</strong> 472<strong>Amendment</strong>s Schedule 19D9EUse of land zoned 5 (b) (Special Uses (Railways))(1) This clause applies to land in Zone <strong>No</strong> 5 (b).(2) Development for the purposes of any use that is authorised underthe Transport Administration Act 1988 in relation to railwaysdoes not require the consent of the Council.(3) Development for a purpose other than that in subclause (2) isprohibited.Use of land zoned 8 (a) (Nature Reserve)(1) This clause applies to land in Zone <strong>No</strong> 8 (a).(2) Development for the purposes of any use that is authorised underthe National Parks and Wildlife Act 1974 does not require theconsent of the Council.(3) Development for a purpose other than that in subclause (2) isprohibited.[11] Clause 11 Rural subdivision—general provisionsOmit “within Zone <strong>No</strong> 1 (b) or 1 (c1)” from the definition of lot averagingsubdivision in clause 11 (1).Insert instead “in the Mixed Agriculture or Rural Living zone”.[12] Clause 11 (1), definition of “lot averaging subdivision”Omit “Zone <strong>No</strong> 1 (b)” from paragraph (a) of the definition.Insert instead “the Mixed Agriculture zone”.[13] Clause 11 (1), definition of “lot averaging subdivision”Omit “Zone <strong>No</strong> 1 (c1)” from paragraph (b) of the definition.Insert instead “the Rural Living zone”.[14] Clause 11 (2)Omit “Zone <strong>No</strong> 1 (a), 1 (b), 1 (c), 1 (c1), 7 (a), 7 (d) or 7 (d1)”.Insert instead “Zone <strong>No</strong> 7 (a) or 7 (d) or in the Mixed Agriculture, RuralLiving, <strong>Environmental</strong> Protection—Agriculture Protection (Scenic) or<strong>Environmental</strong> Protection—Mixed Agriculture (Scenic) zone”.Page 31
2006 <strong>No</strong> 472<strong>Hawkesbury</strong> <strong>Local</strong> <strong>Environmental</strong> <strong>Plan</strong> <strong>1989</strong> (<strong>Amendment</strong> <strong>No</strong> <strong>108</strong>)Schedule 1<strong>Amendment</strong>s[15] Clause 11 (2)Omit the Table to the subclause. Insert instead:Column 1 Column 2 Column 3ZoneMinimumallotment size ifnot lot averagingsubdivisionMinimumallotment size iflot averagingsubdivisionMixed Agriculture (landshown hatched on themap)40 hectares <strong>No</strong>t applicableMixed Agriculture (otherthan land shown hatchedon the map)Rural Living (land shownhatched on the map)Rural Living (other thanland shown hatched on themap)<strong>Environmental</strong>Protection—AgricultureProtection (Scenic) (landshown hatched on themap)<strong>Environmental</strong>Protection—AgricultureProtection (Scenic) (otherthan land shown hatchedon the map)<strong>Environmental</strong> Protection(Wetlands) 7 (a)<strong>Environmental</strong> Protection(Scenic) 7 (d)<strong>Environmental</strong>Protection—MixedAgriculture (Scenic)10 hectares 2.5 hectares2 hectares <strong>No</strong>t applicable4 hectares 1 hectare10 hectares <strong>No</strong>t applicable40 hectares <strong>No</strong>t applicable40 hectares <strong>No</strong>t applicable40 hectares <strong>No</strong>t applicable40 hectares <strong>No</strong>t applicablePage 32
<strong>Hawkesbury</strong> <strong>Local</strong> <strong>Environmental</strong> <strong>Plan</strong> <strong>1989</strong> (<strong>Amendment</strong> <strong>No</strong> <strong>108</strong>)2006 <strong>No</strong> 472<strong>Amendment</strong>s Schedule 1[16] Clause 11 (4)Omit “within Zone <strong>No</strong> 1 (b) or 1 (c1)”.Insert instead “in the Mixed Agriculture or Rural Living zone”.[17] Clause 11 (5)Omit “within Zone <strong>No</strong> 1 (b)”. Insert instead “in the Mixed Agriculture zone”.[18] Clause 11 (6)Omit “within Zone <strong>No</strong> 1 (a), 1 (b), 1 (c), 1 (c1), 7 (d) or 7 (d1)”.Insert instead “in Zone <strong>No</strong> 7 (d) or in the Mixed Agriculture, Rural Living,<strong>Environmental</strong> Protection—Agriculture Protection (Scenic) or <strong>Environmental</strong>Protection—Mixed Agriculture (Scenic) zone”.[19] Clause 11 (7)Omit “within Zone <strong>No</strong> 1 (d)”.Insert instead “in the Rural Village or Consolidated Land Holdings zone”.[20] Clause 12Omit the clause. Insert instead:12 Residential subdivision—general provisions(1) In this clause:internal allotment means an allotment to which the only meansof access to that part of the allotment that is most suitable forlocating a dwelling is by way of:(a) an access corridor that forms part of the allotment (ahatchet shaped allotment), or(b) an easement or right of way over another allotment.(2) The Council may consent to the subdivision of land in theHousing or Multi Unit Housing zone only if the area of eachallotment that is to contain a dwelling is not less than:(a) if the allotment is not an internal allotment, that shown forthe zone in Column 2 of the following Table, or(b) if the allotment is an internal allotment, that shown for thezone in Column 3 of that Table.Page 33
2006 <strong>No</strong> 472<strong>Hawkesbury</strong> <strong>Local</strong> <strong>Environmental</strong> <strong>Plan</strong> <strong>1989</strong> (<strong>Amendment</strong> <strong>No</strong> <strong>108</strong>)Schedule 1<strong>Amendment</strong>sColumn 1 Column 2 Column 3ZoneAllotment (otherthan an internalInternal allotmentsizeallotment) sizeHousing (land shown 600 square metres 700 square metreshatched on the map)Housing (other than land 450 square metres 450 square metresshown hatched on the map)Multi Unit Housing 450 square metres 450 square metres(3) Despite subclause (2), the Council must not consent to thesubdivision of land in the Housing zone if:(a) the land is not serviced by reticulated sewerage, and(b) the area of any proposed allotment that is to contain adwelling is less than 4,000 square metres.(4) For the purposes of subclause (2) and (3), in determining the areaof an internal allotment that is a hatchet shaped allotment, thearea of the access corridor is not to be counted as part of the areaof that allotment.(5) The Council must not consent to the subdivision of land atGlossodia if that land is in the Housing zone except by asubdivision in accordance with clause 13.(6) Despite the other provisions of this clause, the Council mayconsent to the subdivision of multi unit housing, the developmentof which has been approved by the Council, into separateallotments or units.[21] Clause 15 Erection of dwelling-housesOmit “within Zone <strong>No</strong> 1 (a), 1 (b), 1 (c), 1 (c1), 2 (a), 2 (a1), 2 (c), 7 (d) or 7(d1)” from clause 15 (1).Insert instead “in Zone <strong>No</strong> 7 (d) or in the Mixed Agriculture, Rural Living,Rural Village, Housing, Multi Unit Housing, <strong>Environmental</strong> Protection—Agriculture Protection (Scenic) or <strong>Environmental</strong> Protection—MixedAgriculture (Scenic) zone”.Page 34
<strong>Hawkesbury</strong> <strong>Local</strong> <strong>Environmental</strong> <strong>Plan</strong> <strong>1989</strong> (<strong>Amendment</strong> <strong>No</strong> <strong>108</strong>)2006 <strong>No</strong> 472<strong>Amendment</strong>s Schedule 1[22] Clause 15 (5)Omit “within Zone <strong>No</strong> 1 (a), 1 (b), 1 (c), 1 (c1), 1 (d), 7 (d), (7d1) or (7e)”.Insert instead “in Zone <strong>No</strong> 7 (d) or 7 (e) or in the Mixed Agriculture, RuralLiving, Rural Village, <strong>Environmental</strong> Protection—Agriculture Protection(Scenic) or <strong>Environmental</strong> Protection—Mixed Agriculture (Scenic) zone”.[23] Clause 15 (7)Omit “within Zone <strong>No</strong> 1 (a), 1 (b), 1 (c), 1 (c1), 7 (d) or 7 (d1)”.Insert instead “in Zone <strong>No</strong> 7 (d) or in the Mixed Agriculture, Rural Living,Rural Village, <strong>Environmental</strong> Protection—Agriculture Protection (Scenic) or<strong>Environmental</strong> Protection—Mixed Agriculture (Scenic) zone”.[24] Clause 16Omit clauses 15A and 16. Insert instead:16 Erection of residential flat buildings(1) Despite clause 9, the Council may consent to development for thepurposes of a residential flat building on land:(a) in Zone <strong>No</strong> 3 (a) or 3 (b) if that land is serviced byreticulated water and sewerage, or(b) land in the Multi Unit Housing zone that is shown hatchedon the map.(2) Despite clause 12, the Council may consent to the subdivision ofa residential flat building, the development of which has beenapproved by the Council, into separate allotments or units.[25] Clause 17 Rural workers’ dwellingsOmit “within Zone <strong>No</strong> 1 (a), 1 (b), 1 (c), 1 (c1), 7 (d) or 7 (d1)” fromclause 17 (1).Insert instead “in Zone <strong>No</strong> 7 (d) or in the Mixed Agriculture, Rural Living,<strong>Environmental</strong> Protection—Agriculture Protection (Scenic) or <strong>Environmental</strong>Protection—Mixed Agriculture (Scenic) zone”.[26] Clauses 19, 21 and 33COmit the clauses.Page 35
2006 <strong>No</strong> 472<strong>Hawkesbury</strong> <strong>Local</strong> <strong>Environmental</strong> <strong>Plan</strong> <strong>1989</strong> (<strong>Amendment</strong> <strong>No</strong> <strong>108</strong>)Schedule 1<strong>Amendment</strong>s[27] Clause 22 Development fronting a main or arterial roadOmit “within Zone <strong>No</strong> 1 (a), 1 (b), 1 (c), 1 (c1), 7 (d) or 7 (d1)” from clause22 (2).Insert instead “in Zone <strong>No</strong> 7 (d) or in the Mixed Agriculture, Rural Living,Rural Village, <strong>Environmental</strong> Protection—Agriculture Protection (Scenic) or<strong>Environmental</strong> Protection—Mixed Agriculture (Scenic) zone”.[28] Clause 23 Advertising structuresOmit clause 23 (1). Insert instead:(1) This clause applies to land in Zone <strong>No</strong> 7 (d) or in the MixedAgriculture, Rural Living, Rural Village, Housing, Multi UnitHousing, <strong>Environmental</strong> Protection—Agriculture Protection(Scenic) or <strong>Environmental</strong> Protection—Mixed Agriculture(Scenic) zone.[29] Clause 24 Development in certain environmental and other zonesOmit clause 24 (1). Insert instead:(1) This clause applies to land in Zone <strong>No</strong> 7 (d) or in the RuralVillage, <strong>Environmental</strong> Protection—Agriculture Protection(Scenic) or <strong>Environmental</strong> Protection—Mixed Agriculture(Scenic) zone.[30] Clause 26 Conservation areasInsert after clause 26 (4):(5) Development consent is not required by this clause fordevelopment described in the Table to clause 9B if:(a) in the opinion of the Council:(i) the proposed development is of a minor nature orconsists of maintenance of the building, relic orplace within a conservation area, and(ii) the proposed development would not adverselyaffect the significance of the conservation area, and(b) the proponent has notified the Council in writing of theproposed development and the Council has advised theapplicant in writing before any work is carried out that it issatisfied that the proposed development will comply withthis subclause.Page 36
<strong>Hawkesbury</strong> <strong>Local</strong> <strong>Environmental</strong> <strong>Plan</strong> <strong>1989</strong> (<strong>Amendment</strong> <strong>No</strong> <strong>108</strong>)2006 <strong>No</strong> 472<strong>Amendment</strong>s Schedule 1[31] Clause 27 Heritage itemsInsert after clause 27 (2):(3) Development consent is not required by this clause fordevelopment described in the Table to clause 9B if:(a) in the opinion of the Council:(i) the proposed development is of a minor nature orconsists of maintenance of the heritage item, and(ii) the proposed development would not adverselyaffect the significance of the heritage item, and(b) the proponent has notified the Council in writing of theproposed development and the Council has advised theapplicant in writing before any work is carried out that it issatisfied that the proposed development will comply withthis subclause.[32] Clause 36Omit the clause. Insert instead:36 Clearing of land in certain environmental and other zonesA person must not, on land in Zone <strong>No</strong> 7 (a) or 7 (d) or in theMixed Agriculture, Rural Living, Rural Village, <strong>Environmental</strong>Protection—Agriculture Protection (Scenic) or <strong>Environmental</strong>Protection—Mixed Agriculture (Scenic) zone, fell trees, fill orotherwise alter the surface level of the land without the consentof the Council.[33] Clauses 43 and 43AInsert after clause 42A:43 Rural tourist facilities and educational establishments(1) This clause applies to development for the purposes of:(a) educational establishments on land in the <strong>Environmental</strong>Protection—Agriculture Protection (Scenic) zone, and(b) rural tourist facilities.(2) The Council may consent to development to which this clauseapplies only if the Council is satisfied that:(a) the proposed development will have no significant adverseeffect on the present and potential agricultural use of theland and of the lands in the vicinity, andPage 37
2006 <strong>No</strong> 472<strong>Hawkesbury</strong> <strong>Local</strong> <strong>Environmental</strong> <strong>Plan</strong> <strong>1989</strong> (<strong>Amendment</strong> <strong>No</strong> <strong>108</strong>)Schedule 1<strong>Amendment</strong>s(b)(c)(d)(e)(f)the proposed development will be compatible with therural environment and of minimal environmental impact,andadequate separation distances will be incorporated tominimise the potential for land use conflict between theproposed development and existing or potentiallyconflicting land uses, such as intensive agriculture onadjoining land, andthe proposal incorporates adequate landscaping and screenplanting for visual amenity as viewed from a public roador dwelling-house on other land in the locality, andall proposed buildings and other uses are clustered so as toreduce impact on the rural amenity, andthere will be no significant adverse visual impact of theproposed development on the scenic quality of the area.43APoultry farms and piggeries in Rural Living zoneDespite any other provision of this plan, development for thepurposes of poultry farms or piggeries is prohibited in the RuralLiving zone.[34] Clause 44 Intensive agricultureOmit clause 44 (1). Insert instead:(1) This clause applies to land in Zone <strong>No</strong> 7 (d) or in the RuralLiving, Consolidated Land Holdings, <strong>Environmental</strong>Protection—Agriculture Protection (Scenic) or <strong>Environmental</strong>Protection—Mixed Agriculture (Scenic) zone.[35] Clause 44 (4) (d)Omit the paragraph. Insert instead:(d) the need to protect the amenity of the area from noise, dust,visual impact, spray drift, odour or any other potentiallyoffensive sources, andPage 38
<strong>Hawkesbury</strong> <strong>Local</strong> <strong>Environmental</strong> <strong>Plan</strong> <strong>1989</strong> (<strong>Amendment</strong> <strong>No</strong> <strong>108</strong>)2006 <strong>No</strong> 472<strong>Amendment</strong>s Schedule 1[36] Clauses 53A and 53BInsert after clause 53:53A53BSpecial provision relating to multi unit housing(1) This clause applies to land that:(a) is in the Housing zone, and(b) was, immediately before the commencement of<strong>Hawkesbury</strong> <strong>Local</strong> <strong>Environmental</strong> <strong>Plan</strong> <strong>1989</strong> (<strong>Amendment</strong><strong>No</strong> <strong>108</strong>), in Zone <strong>No</strong> 2 (a).(2) Despite any other provision of this <strong>Plan</strong>, the Council may consentto development for the purposes of multi unit housing on land towhich this clause applies.(3) This clause takes effect on and from the day that is 3 years afterthe date of commencement of <strong>Hawkesbury</strong> <strong>Local</strong> <strong>Environmental</strong><strong>Plan</strong> <strong>1989</strong> (<strong>Amendment</strong> <strong>No</strong> <strong>108</strong>).Savings in relation to development applications made before thecommencement of <strong>Hawkesbury</strong> <strong>Local</strong> <strong>Environmental</strong> <strong>Plan</strong> <strong>1989</strong>(<strong>Amendment</strong> <strong>No</strong> <strong>108</strong>)If a development application is made before the commencementof <strong>Hawkesbury</strong> <strong>Local</strong> <strong>Environmental</strong> <strong>Plan</strong> <strong>1989</strong> (<strong>Amendment</strong> <strong>No</strong><strong>108</strong>) and is not finally determined before that commencement,the application is to be determined as if that plan had beenexhibited but not made.[37] Schedules 6 and 7Omit the Schedules.BY AUTHORITYPage 39


