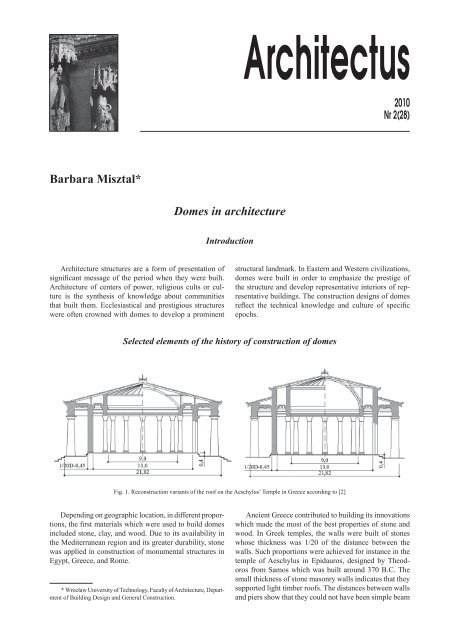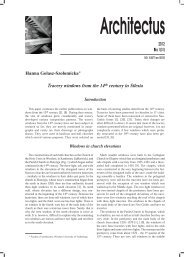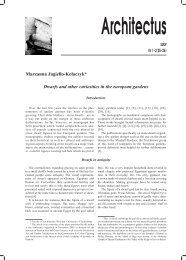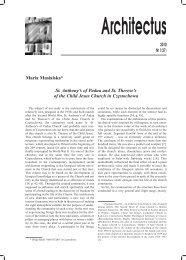Barbara Misztal* Domes in architecture - Architectus
Barbara Misztal* Domes in architecture - Architectus
Barbara Misztal* Domes in architecture - Architectus
You also want an ePaper? Increase the reach of your titles
YUMPU automatically turns print PDFs into web optimized ePapers that Google loves.
<strong>Barbara</strong> <strong>Misztal*</strong><br />
Architecture structures are a form of presentation of<br />
significant message of the period when they were built.<br />
Architecture of centers of power, religious cults or culture<br />
is the synthesis of knowledge about communities<br />
that built them. Ecclesiastical and prestigious structures<br />
were often crowned with domes to develop a prom<strong>in</strong>ent<br />
<strong>Domes</strong> <strong>in</strong> <strong>architecture</strong><br />
Introduction<br />
2010<br />
Nr 2(28)<br />
structural landmark. In Eastern and Western civilizations,<br />
domes were built <strong>in</strong> order to emphasize the prestige of<br />
the structure and develop representative <strong>in</strong>teriors of representative<br />
build<strong>in</strong>gs. The construction designs of domes<br />
reflect the technical knowledge and culture of specific<br />
epochs.<br />
Selected elements of the history of construction of domes<br />
Fig. 1. Reconstruction variants of the roof on the Aeschylus’ Temple <strong>in</strong> Greece accord<strong>in</strong>g to [2]<br />
Depend<strong>in</strong>g on geographic location, <strong>in</strong> different proportions,<br />
the first materials which were used to build domes<br />
<strong>in</strong>cluded stone, clay, and wood. Due to its availability <strong>in</strong><br />
the Mediterranean region and its greater durability, stone<br />
was applied <strong>in</strong> construction of monumental structures <strong>in</strong><br />
Egypt, Greece, and Rome.<br />
* Wrocław University of Technology, Faculty of Architecture, Department<br />
of Build<strong>in</strong>g Design and General Construction.<br />
Ancient Greece contributed to build<strong>in</strong>g its <strong>in</strong>novations<br />
which made the most of the best properties of stone and<br />
wood. In Greek temples, the walls were built of stones<br />
whose thickness was 1/20 of the distance between the<br />
walls. Such proportions were achieved for <strong>in</strong>stance <strong>in</strong> the<br />
temple of Aeschylus <strong>in</strong> Epidauros, designed by Theodoros<br />
from Samos which was built around 370 B.C. The<br />
small thickness of stone masonry walls <strong>in</strong>dicates that they<br />
supported light timber roofs. The distances between walls<br />
and piers show that they could not have been simple beam
290 <strong>Barbara</strong> Misztal<br />
a<br />
Fig. 2. Largest domes of the Mediterranean civilization:<br />
a) section of the Pantheon dome <strong>in</strong> Rome from 125 AD acc. to [2],<br />
b) section of the dome on the Santa Marie del Fiore Cathedral,<br />
<strong>in</strong> Florence acc. to [1]<br />
roofs. The distances between piers <strong>in</strong>dicate a system of<br />
trusses or arches. Figure 1 shows two variants of the roof<br />
on the Aeschylus by A. Kuźniecow [2]. The construction<br />
design of the temple’s walls and roof can <strong>in</strong>dicate that the<br />
Greeks possessed knowledge of the polygon of forces and<br />
knew how to apply it <strong>in</strong> build<strong>in</strong>g designs.<br />
The development of stone domes <strong>in</strong> ancient Rome<br />
is connected with the <strong>in</strong>creas<strong>in</strong>g demand for prestigious<br />
structures with large representative <strong>in</strong>teriors. Romans<br />
could adjust the shape of domes to pressure l<strong>in</strong>es. With<br />
greater dimensions of representative rooms, the application<br />
of fully stone domes was connected with the use of<br />
a lot of materials. That is why the thickness of the walls <strong>in</strong><br />
the prestigious structures <strong>in</strong> Rome topped with domes was<br />
1/6 to 1/7 of their diameters [2]. However, due to their<br />
durability, the domes were built concrete and stone so<br />
they would survive wars and barbarian raids. It resulted <strong>in</strong><br />
strengthen<strong>in</strong>g the patterns and facilitated their repetitions.<br />
a<br />
Fig. 3a, b. Dome of the Rock <strong>in</strong> Jerusalem, built <strong>in</strong> 687–691 AD acc. to [6]<br />
b<br />
It also contributed to the development of many masonry<br />
domes <strong>in</strong> the south of Europe.<br />
In ancient Rome <strong>in</strong> 125, the largest axially symmetrical<br />
dome – Pantheon was built under supervision of Apollodoros<br />
[1]. The construction of the dome was made of Roman<br />
concrete, and the mass of the shell calculated for 1 m 2<br />
of the section was about 6000.0 kg [3]. Figure 2a shows<br />
the section of the Pantheon dome and its dimensions.<br />
The search for lighter solutions of sail masonry roofs<br />
and sufficiently strong timber scaffold needed for their<br />
construction lasted for thirteen centuries. In 1412, the construction<br />
of the double-shelled dome of the Santa Maria del<br />
Fiore Cathedral <strong>in</strong> Florence (Fig. 2b) [1] began; its outer<br />
75.0 cm thick masonry shell was placed on octagonal drum<br />
with its 17.0 m long sides, 55.0 m above the floor level.<br />
Attempts at erect<strong>in</strong>g a scaffold under a double-shelled<br />
masonry dome demonstrated how difficult it is to build<br />
a sufficiently strong scaffold made of wood – which was<br />
b
a b<br />
the only known technology then – to hold the massive<br />
masonry dome shells.<br />
In 1542, the double-shelled dome of St. Peter’s Cathedral<br />
<strong>in</strong> Rome (42.52 m <strong>in</strong> diameter and 52.0 m high)<br />
designed by Michael Angelo was built. The mass of that<br />
dome is about 6800.0 kg per 1m 2 of the section [3].<br />
In the 7 th and 8 th centuries, double and triple-shelled<br />
domes appeared <strong>in</strong> Arabian <strong>architecture</strong>. In the years<br />
687–691, [6] <strong>in</strong> Jerusalem a dome was built from Lebanon<br />
cedar wood as a double-shelled semicircular dome<br />
20.4 m <strong>in</strong> diameter (Fig. 3).<br />
The unknown constructor of the dome deliberately applied<br />
knowledge of possible separation of external and <strong>in</strong>ternal<br />
loads <strong>in</strong> order to build a double-shelled dome. The<br />
builder of the dome 745 years before the construction of the<br />
Santa Maria del Fiore Cathedral <strong>in</strong> Florence, designed and<br />
built a double-shelled dome. Probably this is the very first<br />
rod construction where the outer wooden construction bears<br />
the weather loads, and the <strong>in</strong>ner one bears its own dead load<br />
and <strong>in</strong>terior decoration. The dome’s double-shelled construction<br />
consists of the outer shell, k<strong>in</strong>g-post truss construction,<br />
and the <strong>in</strong>ner brick dome braced at the keystone to the outer<br />
dome. It is unknown whether this build<strong>in</strong>g technology was<br />
<strong>in</strong>troduced <strong>in</strong> this area by the builders from the areas full of<br />
forests or these are examples confirm<strong>in</strong>g high development<br />
of civilization and technical of Arab craftsmanship <strong>in</strong> the<br />
Middle Ages <strong>in</strong> comparison to medieval w Europe.<br />
As a result of the prestige requirements <strong>in</strong> Europe and<br />
<strong>in</strong>creas<strong>in</strong>g dimensions of masonry domes, their weight exceeded<br />
technological capabilities. In order to satisfy the<br />
ambitions of wealthy <strong>in</strong>vestors it was necessary to apply<br />
lighter solutions of dome construction. What appeared was<br />
double-shelled masonry domes comb<strong>in</strong>ed with wooden<br />
scaffold needed <strong>in</strong> the dome construction stage. On the<br />
basis of preserved accounts, it was found that the <strong>in</strong>vention<br />
of a lighter double-shelled masonry dome with the<br />
shells connected with the use of <strong>in</strong>ner wooden construction<br />
was known <strong>in</strong> Europe <strong>in</strong> the Middle Ages. Examples<br />
<strong>in</strong>clude the domes from the years 1063–1031, described <strong>in</strong><br />
[1] (1996), built <strong>in</strong> St. Mark’s church <strong>in</strong> Venice. Figure 4a<br />
and b show the view and section of the dome, the biggest<br />
of which <strong>in</strong> the middle has the 13.0 m long span between<br />
<strong>Domes</strong> <strong>in</strong> <strong>architecture</strong> 291<br />
Fig. 4. Venice - Sa<strong>in</strong>t Mark’s Cathedral, 1063–1031 accord<strong>in</strong>g to [1]:<br />
a) view of the roof, b) cross section of the three domes acc. to [1]<br />
the walls. Lighter than the masonry s<strong>in</strong>gle- and doubleshelled,<br />
the triple-shelled dome enables the separation of<br />
loads. The lower masonry shell bears its own dead load<br />
and <strong>in</strong>terior decoration. The upper one, strengthened by<br />
the <strong>in</strong>ner wooden construction bears the weather loads.<br />
Figure 5 shows another example of application of<br />
wooden scaffold creat<strong>in</strong>g the third shell of the dome. This<br />
Fig. 5. London – Sa<strong>in</strong>t Paul’s Cathedral, 1710 acc. to [1]
292 <strong>Barbara</strong> Misztal<br />
Fig. 6. Stüler’s Dome <strong>in</strong> Berl<strong>in</strong> acc. to [6]<br />
is the triple-shelled dome built on the tower of Sa<strong>in</strong>t Paul’s<br />
Cathedral <strong>in</strong> London [1]. After the earlier tower roof was<br />
destroyed by fire, the rebuilders were afraid to erect a traditional<br />
masonry dome on the build<strong>in</strong>g whose structure was<br />
weakened. Designed by the astronomer Christopher Wren,<br />
the new dome of Sa<strong>in</strong>t Paul’s Cathedral <strong>in</strong> London was<br />
built <strong>in</strong> about 1710. Two slender masonry domes braced to<br />
the third outer dome on post and beam scaffold were built.<br />
After the construction was completed the outer scaffold<br />
was left as a shell protect<strong>in</strong>g the two <strong>in</strong>ner domes aga<strong>in</strong>st<br />
w<strong>in</strong>d. The masonry domes of Sa<strong>in</strong>t Paul’s Cathedral: the<br />
semicircular one and the conical one (Fig. 5) jo<strong>in</strong>tly transfer<br />
the vertical loads. The conical dome bears the load of<br />
the lantern, transferr<strong>in</strong>g the vertical forces to the r<strong>in</strong>g beam<br />
which is the same for both <strong>in</strong>ner shells. The lower dome<br />
transfers its dead load and rich architectural detail demonstrat<strong>in</strong>g<br />
the structure’s prestige and function.<br />
External scaffolds protect<strong>in</strong>g double-shelled masonry<br />
domes were built <strong>in</strong> many multi-shelled domes <strong>in</strong> Baroque<br />
and later.<br />
In the first half of the 19 th century, the German architect<br />
Stüler A.F. replaced the post and beam construction<br />
protect<strong>in</strong>g masonry domes with a system of trusses.<br />
Figure 6 shows such a solution applied <strong>in</strong> construction of<br />
the wooden outer dome of the church designed by Stüler<br />
A.F. <strong>in</strong> Berl<strong>in</strong>. The transformation of the external scaffold<br />
<strong>in</strong>to a system of meridian trusses with parallel braces was<br />
a breakthrough.<br />
<strong>Domes</strong> are the works of <strong>architecture</strong> which present the<br />
technical culture of the times when they were constructed.<br />
The form of domes developed over centuries along with<br />
Conclusions<br />
Fig. 7. View of the dome construction by Möller G. acc. to [6]<br />
The pr<strong>in</strong>ciple of construction of domes <strong>in</strong>troduced by<br />
Stüler A.F. was also applied by other architects (We<strong>in</strong>brener<br />
F.), which popularized <strong>in</strong> Western Europe build<strong>in</strong>g<br />
of dome structures based on scaffolds used to build<br />
masonry vaults which, however, already featured separate<br />
load bear<strong>in</strong>g meridian and parallel elements, typical of<br />
domes. Instead of posts and beams, the scaffolds often<br />
used meridian trusses with parallel braces, with the curvature<br />
formed by center<strong>in</strong>gs adjusted to the radius of the<br />
domes. The timber center<strong>in</strong>g, which was used for centuries<br />
<strong>in</strong> wooden scaffolds, was the element which was most<br />
developed <strong>in</strong> this construction technology.<br />
The system of meridian and parallel ribs, which was<br />
gradually improved <strong>in</strong> timber protect<strong>in</strong>g domes, resulted<br />
<strong>in</strong> the development of simple and economical constructions<br />
of ribs built from timber center<strong>in</strong>gs.<br />
Figure 7 shows one of the first such domes – dome designed<br />
by G. Möller with the diameter of 33.5 m which was<br />
built <strong>in</strong> the middle of the 19 th century for a catholic church<br />
<strong>in</strong> Darmstadt, Germany. The dome by Möller G. is the first<br />
wooden dome described <strong>in</strong> [6] (1900) with m<strong>in</strong>imalistic<br />
ribbed construction. This is the result of the evolution of<br />
timber scaffolds used to build vaults and masonry domes<br />
which lasted for two thousand years. The timber center<strong>in</strong>g<br />
which is the external element of the scaffold support<strong>in</strong>g the<br />
masonry dome became an <strong>in</strong>dependent load-bear<strong>in</strong>g rib<br />
of the dome. Its support<strong>in</strong>g scaffold was elim<strong>in</strong>ated. The<br />
division of the construction <strong>in</strong>to meridians and parallels<br />
resulted <strong>in</strong> a clear distribution of forces <strong>in</strong> the dome and<br />
facilitated static calculations of load-bear<strong>in</strong>g elements.<br />
Möller’s idea was improved <strong>in</strong> the follow<strong>in</strong>g designs<br />
of structures topped with domes.<br />
the structure best suited for them. Depend<strong>in</strong>g on the build<strong>in</strong>g<br />
material which was used, dome constructions were<br />
different. The paper presented one of the directions of
evolution of timber dome structures. It evolved from the<br />
transformation of timber scaffold used to build heavy masonry<br />
vaults <strong>in</strong>to a dome load-bear<strong>in</strong>g system. The transformation<br />
of the protect<strong>in</strong>g post and purl<strong>in</strong> scaffold <strong>in</strong>to<br />
a system of meridian and parallel load-bear<strong>in</strong>g elements<br />
was a breakthrough. At first it was a system of wooden<br />
meridian trusses with parallel braces, protect<strong>in</strong>g sensitive<br />
[1] He<strong>in</strong>le E., Schlaich I., Kuppeln aller Zeiten aller Kulturen, Stuttgart,<br />
Deutsche Verlags Anstalt, 1996.<br />
[2] Kuzniecow A.W., Tektonika i konstrukcja cientriczeskich zdani,j<br />
Moscow 1951.<br />
[3] Lisowski A., Projektowanie dome obrotowych, Biuro Studiów i Projektów<br />
Wzorcowych Budownictwa Miejskiego, Warszawa 1955.<br />
Architektura obiektów w kulturze Wschodu i Zachodu obejmowała<br />
dachy zwieńczone kopułami. Kiedy masa kopuł murowanych przekroczyła<br />
możliwości techniczne konstruowania podpierających drewnianych<br />
rusztowań, rozpoczęło się poszukiwanie lżejszych rozwiązań<br />
konstrukcyjnych. Ewolucja rusztowania stosowanego do wznoszenia<br />
ciężkich powłok betonowych i murowanych była jednym z kierunków<br />
<strong>Domes</strong> <strong>in</strong> <strong>architecture</strong> 293<br />
References<br />
Kopuły w architekturze<br />
masonry domes. As a result of experience ga<strong>in</strong>ed over the<br />
years, the external members of trusses made of center<strong>in</strong>gs<br />
were transformed <strong>in</strong>to a load-bear<strong>in</strong>g system of ribs typical<br />
of a spherical form of the dome.<br />
The m<strong>in</strong>imalistic ribbed construction made of timber<br />
center<strong>in</strong>gs developed over time <strong>in</strong>to various load-bear<strong>in</strong>g<br />
systems of domes made of solid wood.<br />
[4] Murray P., Architektura włoskiego renesansu, Wydawnictwo VIA<br />
1999 .<br />
[5] Stierl<strong>in</strong> H., Skarby Orientu. Architektura i sztuka islamu od Isfahanu<br />
po Tadż Mahal, Arkady, Warszawa 2002.<br />
[6] Warth O., Die Konstructionen <strong>in</strong> Holz, Gedruct von A. Th. Engelhardt,<br />
Lipsk 1900.<br />
powstawania konstrukcji kopuł z drewna jednolitego. W toku trwających<br />
kilkaset lat doświadczeń przekształcono tradycyjne rusztowanie w konstrukcję<br />
z kratownic o układzie południkowym, stężonych równoleżnikowo.<br />
Podział konstrukcji na elementy południkowe i równoleżnikowe<br />
wpłynął na rozwój statyki i konstrukcji kopuł żebrowych z drewna<br />
jednolitego.<br />
Key words: domes, <strong>architecture</strong> Słowa kluczowe: kopuły, architektura






