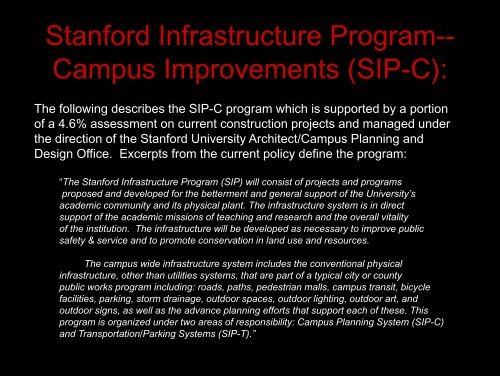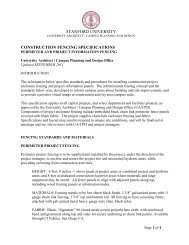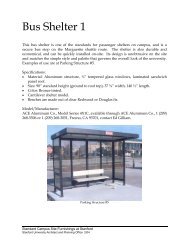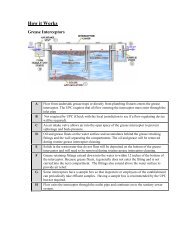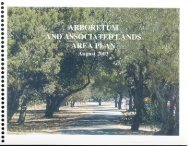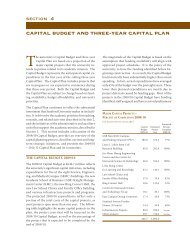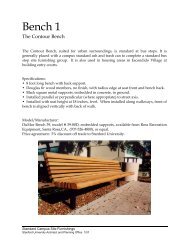Stanford Infrastructure Program - Stanford University
Stanford Infrastructure Program - Stanford University
Stanford Infrastructure Program - Stanford University
You also want an ePaper? Increase the reach of your titles
YUMPU automatically turns print PDFs into web optimized ePapers that Google loves.
<strong>Stanford</strong> <strong>Infrastructure</strong> <strong>Program</strong>-g Campus Improvements (SIP-C):<br />
The following describes the SIP-C program which is supported by a portion<br />
of a 4.6% assessment on current construction projects and managed under<br />
the direction of the <strong>Stanford</strong> <strong>University</strong> Architect/Campus Planning and<br />
Design Office. Excerpts from the current policy define the program:<br />
“The <strong>Stanford</strong> <strong>Infrastructure</strong> <strong>Program</strong> (SIP) will consist of projects and programs<br />
proposed and developed for the betterment and general support of the <strong>University</strong>’s<br />
academic community and its physical plant. The infrastructure system is in direct<br />
support of the academic missions of teaching and research and the overall vitality<br />
of the institution. The infrastructure will be developed as necessary to improve public<br />
safety & service and to promote conservation in land use and resources.<br />
The campus wide infrastructure system includes the conventional physical<br />
infrastructure, other than utilities systems, that are part of a typical city or county<br />
public works program including: roads, paths, pedestrian malls, campus transit, bicycle<br />
facilities, parking, storm drainage, outdoor spaces, outdoor lighting, outdoor art, and<br />
outdoor signs, as well as the advance planning efforts that support each of these. This<br />
program is organized under two areas of responsibility: Campus Planning System (SIP-C)<br />
and Transportation/Parking Systems (SIP-T).”
<strong>Stanford</strong> <strong>Infrastructure</strong> <strong>Program</strong>-g Campus Improvements (SIP-C):<br />
• Campus Planning<br />
• Individual Projects<br />
• VVegetation t ti Management<br />
M t<br />
• Lighting <strong>Program</strong><br />
• Sign <strong>Program</strong><br />
• Outdoor Art<br />
• Cart Parking <strong>Program</strong><br />
• Pathway <strong>Program</strong><br />
• Landscape Improvement <strong>Program</strong><br />
• Bik Bike PParking ki Sit Site <strong>Program</strong> P<br />
• Bollard/Vehicle Control <strong>Program</strong><br />
• Furniture <strong>Program</strong><br />
• Research and Development
I. CAMPUS PLANNING
Arboretum Master Plan
Campus Center Master Plan
Campus Drive Master Plan
EV Spine Sp e
Lomita Mall<br />
Panama Mall
Recreation Master Plan
II. DESIGN AND<br />
IMPLEMENTATION
Major Malls/Axis: Serra Mall
Major Malls/Axis: N/S Axis
Major Malls/Axis: Lasuen, Lomita, Governors Ave.
III. CAMPUS PROGRAMS
<strong>Program</strong>s: Bike Parking
<strong>Program</strong>s:<br />
Bollards/Vehicle Control
<strong>Program</strong>s: Cart Parking
<strong>Program</strong>s: Landscape
<strong>Program</strong>s: Lights
<strong>Program</strong>s: Outdoor Art
<strong>Program</strong>s: Pathways
<strong>Program</strong>s: Signs
<strong>Program</strong>s: Site Furniture
<strong>Program</strong>s: Vegetation Management
IV IV. RESEARCH and d<br />
DEVELOPMENT
Standards: New Recycle Design<br />
Research Research and and Development Development of of New New Standard Standard
Pedestrian Signs: Directional – PSV<br />
New New Prototype Prototype Model Model and and Options Options
Regulatory Round Signs<br />
New New Prototypes Prototypes
Lighting:<br />
New New Night Night Sky/Sustainable Sky/Sustainable RR && DD
V. Acknowledgements<br />
Office of the <strong>University</strong> Architect / Campus Planning & Design<br />
Cathy Blake, SIP-C <strong>Program</strong> Manager<br />
Dave Lenox, Director/<strong>University</strong> Architect<br />
Elena Angoloti<br />
Debbie Canino<br />
Eva Rose Leavitt<br />
Sapna Marfatia<br />
Daniel Morales Morales-Sikahall Sikahall<br />
Department of Project Management<br />
Kelly Rohlfs, Project Manager<br />
Facilities Operations<br />
Grounds<br />
Parking and Transportation<br />
Roads Maintenance<br />
Shops<br />
Sebastian Associates, Landscape Architecture<br />
SWA Group, Landscape Architecture<br />
Anza Engineering, Construction<br />
Action Signs<br />
Classic Lighting<br />
Valley y Crest Tree Company p y<br />
And many other <strong>Stanford</strong> constituents, consultants and<br />
contractors who provided input, direction and services.


