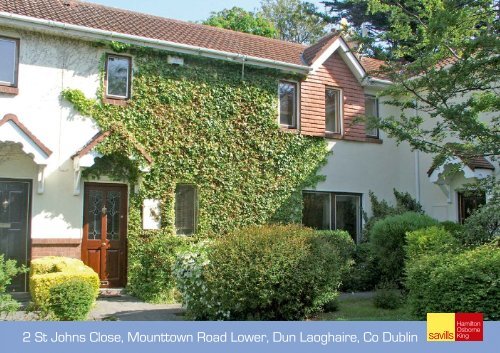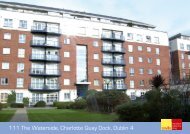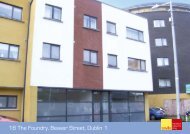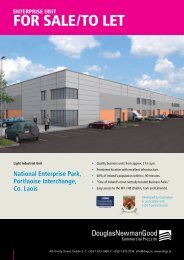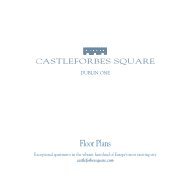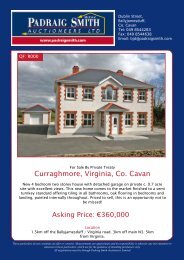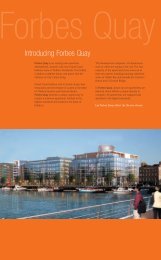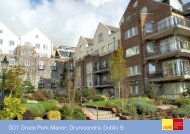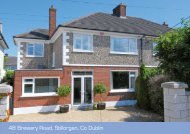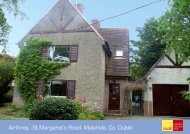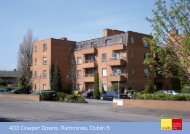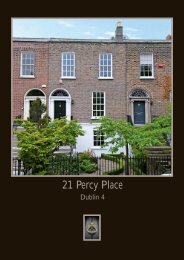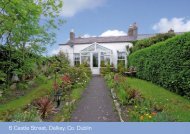2 St Johns Close, Mounttown Road Lower, Dun Laoghaire ... - Daft.ie
2 St Johns Close, Mounttown Road Lower, Dun Laoghaire ... - Daft.ie
2 St Johns Close, Mounttown Road Lower, Dun Laoghaire ... - Daft.ie
Create successful ePaper yourself
Turn your PDF publications into a flip-book with our unique Google optimized e-Paper software.
2 <strong>St</strong> <strong>Johns</strong> <strong>Close</strong>, <strong>Mounttown</strong> <strong>Road</strong> <strong>Lower</strong>, <strong>Dun</strong> <strong>Laoghaire</strong>, Co Dublin
For Sale by Private Treaty2 <strong>St</strong> <strong>Johns</strong> <strong>Close</strong> <strong>Mounttown</strong> is a superb and surprisingly spacious modern townhouse circa1,000sqft / 93sqm which has been very tastefully extended and upgraded. It is situated in aconven<strong>ie</strong>nt location within walking distance of the DART, Monkstown village and <strong>Dun</strong> <strong>Laoghaire</strong> towncentre with its marina and excellent shopping facilit<strong>ie</strong>s.Special Features• Gas fired central heating• Double Glazed Windows• Timber Venetian Blinds• Alarm• Car ParkingAccommodationENTRANCE HALL 2.97m x 1.83m Maple flooring.(9'9'') x (6'0'')LOUNGE 5.33m x 4.88m Le Droff style fireplace, most attractive built-in display(17'6'') x (16'0'') unit, Maple floor. Double glazed door out to reargarden. Understairs storage cupboard.KITCHEN 2.97m x 2.74m Built-in cupboards, presses and worktops, tiled(9'9'') x (9'0'') splashbacks, stainless steel sink unit, Smeg stove withelectric oven & 5 gas plates with extractor fan overhead,also plumbed for washing machine. Maple Floor,Archway toFAMILY / DINING ROOM 4.57m x 4.34m Maple floor, solid fuel pot bell<strong>ie</strong>d stove, cupboard(15'0'') x (14'3'') containing the gas fired burner. Double glazed doorsout to rear garden.
UpstairsBEDROOM 1 4.34m x 2.67m Built in slider- robe with chest of drawers and fitted(14'3'') x (8'9'') shelving, wooden varnished floor.BEDROOM 2 3.96m x 2.51m Varnished timber floor.(13'0'') x (8'3'')BEDROOM 3 2.44m x 2.06m Built-in wardrobes. Varnished timber floor.(8'0'') x (6'9'')BATHROOMBath, Triton instant heat electric shower, wash handbasin, wc, fully tiled walls and floor. Hot press withdual immersion.provides great storage. Fully tiledwalls and floors.OutsideThere is a beautiful enclosed secluded rear garden which is very nicely landscaped with extensivetimber decking, raised flower bed, water feature, paved sun patio and timber shed.Service ChargeApproximately €780 euro p.a.DirectionsFrom <strong>Dun</strong> <strong>Laoghaire</strong> proceed up York <strong>Road</strong>, continue on through traffic lights and <strong>St</strong>. <strong>Johns</strong> is 50 meterson left and no. 2 is mid-terraced on the left hand sideV<strong>ie</strong>wingBy Appointment
For Identification Purposes Only. Not To Scale


