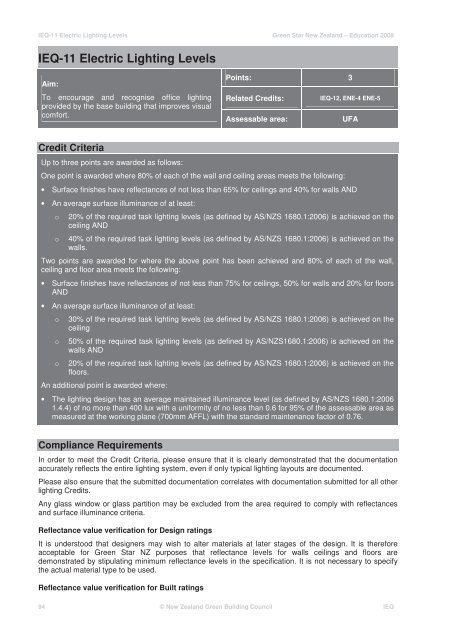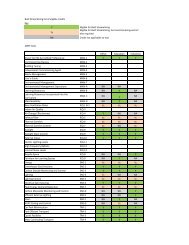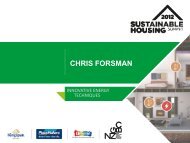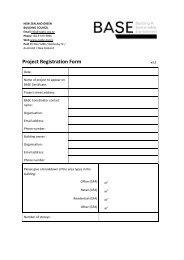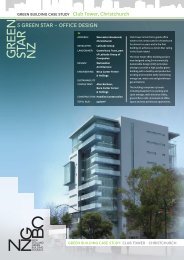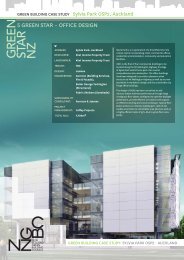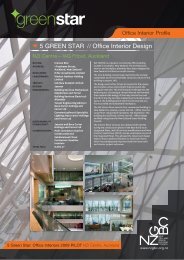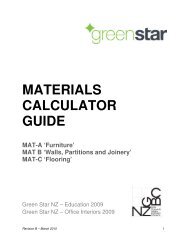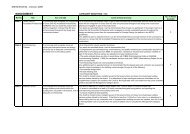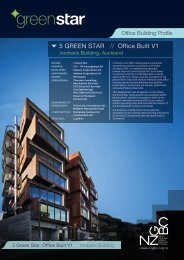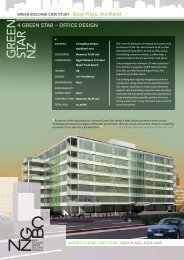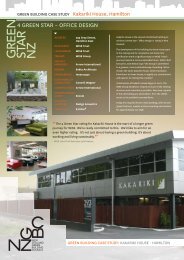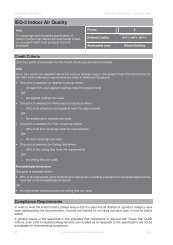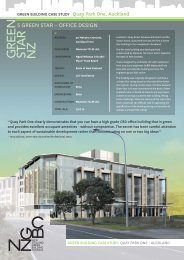IEQ-11 Electric Lighting Levels - The New Zealand Green Building ...
IEQ-11 Electric Lighting Levels - The New Zealand Green Building ...
IEQ-11 Electric Lighting Levels - The New Zealand Green Building ...
- No tags were found...
You also want an ePaper? Increase the reach of your titles
YUMPU automatically turns print PDFs into web optimized ePapers that Google loves.
<strong>IEQ</strong>-<strong>11</strong> <strong>Electric</strong> <strong>Lighting</strong> <strong>Levels</strong> <strong>Green</strong> Star <strong>New</strong> <strong>Zealand</strong> – Education 2009<strong>IEQ</strong>-<strong>11</strong> <strong>Electric</strong> <strong>Lighting</strong> <strong>Levels</strong>Aim:To encourage and recognise office lightingprovided by the base building that improves visualcomfort.Points: 3Related Credits:<strong>IEQ</strong>-12, ENE-4 ENE-5Assessable area:UFACredit CriteriaUp to three points are awarded as follows:One point is awarded where 80% of each of the wall and ceiling areas meets the following:• Surface finishes have reflectances of not less than 65% for ceilings and 40% for walls AND• An average surface illuminance of at least:oo20% of the required task lighting levels (as defined by AS/NZS 1680.1:2006) is achieved on theceiling AND40% of the required task lighting levels (as defined by AS/NZS 1680.1:2006) is achieved on thewalls.Two points are awarded for where the above point has been achieved and 80% of each of the wall,ceiling and floor area meets the following:• Surface finishes have reflectances of not less than 75% for ceilings, 50% for walls and 20% for floorsAND• An average surface illuminance of at least:ooo30% of the required task lighting levels (as defined by AS/NZS 1680.1:2006) is achieved on theceiling50% of the required task lighting levels (as defined by AS/NZS1680.1:2006) is achieved on thewalls AND20% of the required task lighting levels (as defined by AS/NZS 1680.1:2006) is achieved on thefloors.An additional point is awarded where:• <strong>The</strong> lighting design has an average maintained illuminance level (as defined by AS/NZS 1680.1:20061.4.4) of no more than 400 lux with a uniformity of no less than 0.6 for 95% of the assessable area asmeasured at the working plane (700mm AFFL) with the standard maintenance factor of 0.76.Compliance RequirementsIn order to meet the Credit Criteria, please ensure that it is clearly demonstrated that the documentationaccurately reflects the entire lighting system, even if only typical lighting layouts are documented.Please also ensure that the submitted documentation correlates with documentation submitted for all otherlighting Credits.Any glass window or glass partition may be excluded from the area required to comply with reflectancesand surface illuminance criteria.Reflectance value verification for Design ratingsIt is understood that designers may wish to alter materials at later stages of the design. It is thereforeacceptable for <strong>Green</strong> Star NZ purposes that reflectance levels for walls ceilings and floors aredemonstrated by stipulating minimum reflectance levels in the specification. It is not necessary to specifythe actual material type to be used.Reflectance value verification for Built ratings94 © <strong>New</strong> <strong>Zealand</strong> <strong>Green</strong> <strong>Building</strong> Council <strong>IEQ</strong>
<strong>Green</strong> Star <strong>New</strong> <strong>Zealand</strong> – Education 2009<strong>IEQ</strong>-<strong>11</strong> <strong>Electric</strong> <strong>Lighting</strong> <strong>Levels</strong>For a <strong>Green</strong> Star NZ Built rating it is necessary to demonstrate which materials have been used and toestimate the reflectance levels of walls ceilings and floors.Reflectance values for materials used should be demonstrated by providing manufacturer’s datasheets.<strong>The</strong>se are to be included as an appendix with a summary table. Where these are not available,reflectances may be estimated from AS 1680.1 Table E1 or Table <strong>IEQ</strong>-<strong>11</strong>.1 below. Estimates should beconservative where the submitter is unsure. Where a material is not included in Table <strong>IEQ</strong>-<strong>11</strong>.1, a CIR canbe submitted to have the material evaluated. A good description and photo of the material should besubmitted with the CIR documentation.Where manufacturer’s datasheets are not available for paint they may be estimated using a colour chart. Inorder to show compliance with this method a photo of the surface and the colour chart must be submitted,showing both colour chart and colour in the same photo.Material Description Reflectance levelConcrete/cementCement screed 0.45Portland cement smooth, white fibre cement 0.4Portland cement rough 0.25TimberLight 0.35Medium; light oak, mahogany, gaboon 0.25Dark; teak, medium oak 0.2Very dark 0.1BrickConcrete, light grey 0.35Common 0.3Red 0.25Concrete, dark grey 0.2Dark hard fired 0.15Stainless steel 0.35TilesWhite 0.8Cork polished 0.2Quarry tiles, red, heather brown 0.1PVC tilesCream 0.45Brown and cream marbled 0.25Dark brown 0.1CarpetLight grey, middle buff 0.45Carpet turquoise, sage green 0.25‘Low-maintenance’ 0.1Table <strong>IEQ</strong>-<strong>11</strong>.1 Approximate reflectances for materials (derived from AS 1680.1 Table E1)Where a colour or material is used for less than 2% of any wall it may be excluded from the calculation forreflectance level of that wall.An average reflectance level should be calculated as follows:• Tabulate reflectances used for all surfaces and their respective areas.<strong>IEQ</strong> © <strong>New</strong> <strong>Zealand</strong> <strong>Green</strong> <strong>Building</strong> Council 95
<strong>IEQ</strong>-<strong>11</strong> <strong>Electric</strong> <strong>Lighting</strong> <strong>Levels</strong> <strong>Green</strong> Star <strong>New</strong> <strong>Zealand</strong> – Education 2009• Calculate an area weighted average for all walls and ceilings within a space or room.• This must be repeated for all areas or spaces unless a standardised design is used. Where astandardised design is used over several floors only one floor needs to be calculated.• <strong>The</strong> requirement of 80% of the walls, ceilings and floors meeting the criteria above can be appliedeither on a room by room basis, showing that each room meets the requirement, or as a wholebuilding.<strong>The</strong> average maintained illuminance level is considered applicable to the following spaces:• Office areas• Classrooms/lecture theatres• Day care centres• Libraries - stack area• Libraries - other areas• Reading or writing rooms and lounges.<strong>The</strong> average maintained illuminance level is considered not applicable to the following spaces:• Teaching laboratories• Vocational training rooms in schools.Submission Checklist: Design Phase<strong>The</strong> following documentation is required to demonstrate:Where the first and second points are claimed Extract(s) fromthespecification(s) Calculations• Stipulating the reflectance values and illuminance values.Verifying the surface illuminances.Where the third point is claimed: Short report Extract(s) fromthespecification(s) Design reflectedceiling plan(RCP) drawings Isolux drawingsDescribing how the Credit Criteria have been met, referencing attacheddocuments as appropriate, by:• Showing the assessable area served by each layout• Providing an area summary demonstrating that areas with averagemaintained illuminance levels of no more than 400 lux jointly account for atleast 95% of the assessable area and• Providing illuminance calculations demonstrating:ooo<strong>The</strong> average maintained lighting levels for each layout<strong>The</strong> working plane used andCompliance with the percentage assessable area requirements.• Stipulating the average maintained illuminance lighting levels.For each typical ceiling layout, marked up to demonstrate compliance with theCredit Criteria, with the location, type and expected average maintainedilluminance of all luminaires clearly indicated.Isolux drawings complete with stated uniformities, maintenance factors andtask heights.Submission Checklist: Built Phase<strong>The</strong> following documentation is required to demonstrate compliance:Where the first and second points are claimed:96 © <strong>New</strong> <strong>Zealand</strong> <strong>Green</strong> <strong>Building</strong> Council <strong>IEQ</strong>
<strong>Green</strong> Star <strong>New</strong> <strong>Zealand</strong> – Education 2009<strong>IEQ</strong>-<strong>11</strong> <strong>Electric</strong> <strong>Lighting</strong> <strong>Levels</strong> Summary table Reflectanceverification CalculationsDetailing reflectance levels for walls ceiling and floors.• Manufacturer’s datasheet OR• Photos comparing the paint and colour chart OR• Where Table <strong>IEQ</strong>-<strong>11</strong>.1 is used to estimate the reflectance, this should bestated in the summary table.Verifying the surface illuminances.Where the third point is claimed: Short report As-built reflectedceiling plan(RCP) drawings As built IsoluxcertificationmeasurementdrawingsDescribing how the Credit Criteria have been met, by:• Referencing as-built documentation and commissioning results• Showing the assessable area served by each typical layout• Providing an area summary demonstrating that areas with averagemaintained illuminance levels of no more than 400 lux jointly account for atleast 95% of the assessable area and• Providing illuminance calculations demonstrating:ooo<strong>The</strong> average maintained lighting levels for each layout<strong>The</strong> working plane used andCompliance with the percentage assessable area requirements.For each typical ceiling layout, marked up to demonstrate compliance with theCredit Criteria, with the location, type and expected average maintainedilluminance of all luminaires clearly indicated.Complete with stated uniformities, maintenance factors and task heights.Additional GuidanceAverage maintained illuminance refers to the average illuminance of light sources and luminaires at theend of their usable life and cleaning cycle (with dust and other factors taken into account). 400 lux is themaximum average (over a floor or space) value for maintained illuminance. This should be calculated onan area-weighted average for each distinct space or area. A space may contain areas with illuminancelevels above 400 lux as long as it is balanced to achieve an average of less than 400 lux over the wholespace.Full lighting capacity (not dimmed, unless with a commissioned long term set point) must be included incalculations. <strong>Green</strong> Star NZ assesses the capacity of a building’s attributes to reduce its environmentalimpact; allowing for greater illuminance levels does not meet the Aim of this Credit because building useroperations and/or behaviour can reverse the effort of the commissioning and utilise the full capacity of thedesign.Background<strong>Lighting</strong> luminance levels are an important factor in determining occupant wellbeing and health in abuilding space. <strong>Lighting</strong> that is too dim or too bright can cause discomfort and strain for occupants. Wheninterior lighting meets the quantity and quality needs of occupants, performance and productivity has beenshown to increase.In general, seminar, meeting rooms and general purpose classrooms require a lux level of 240, with higherlevels for lighting of whiteboards. Office spaces require higher levels of illuminance (as work is generallyfocused on screen-based tasks), so maintained illuminance levels of not less than 320 lux arerecommended or 400 lux if there is a degree of hard-copy paper work. Many workspaces are substantiallyover-lit with lux levels due to artificial lighting exceeding 600 lux at predicted end of lamp life. Designing totwice the recommended lighting level doubles energy consumption.Increased reflectance and illumination of wall and ceiling surfaces reduces eye fatigue by lowering thecontrast between room and work surfaces. Wall and ceiling surfaces with low reflectances appear darkdespite high illuminance levels falling on the surfaces. <strong>The</strong> high contrast between background surfaces<strong>IEQ</strong> © <strong>New</strong> <strong>Zealand</strong> <strong>Green</strong> <strong>Building</strong> Council 97
<strong>IEQ</strong>-<strong>11</strong> <strong>Electric</strong> <strong>Lighting</strong> <strong>Levels</strong> <strong>Green</strong> Star <strong>New</strong> <strong>Zealand</strong> – Education 2009and work surfaces (especially computer screens) and light sources can create glare, discomfort and eyefatigue.Illuminance distribution is improved with increased reflectance levels of room surfaces avoiding suddendrops in illumination. <strong>The</strong> comfort, performance and safety of building occupants is improved whenilluminance distribution is more uniform, requiring less transitional adaptation between areas of differingilluminance.References & Further InformationStandards Australia• AS 1680.2.2-1994 Interior <strong>Lighting</strong> - Office and Screen-based Tasks• AS1680.2.3:2008: Interior lighting: Specific applications - Educational and training facilities• www.standards.com.au (Accessed November 2007)Standards <strong>New</strong> <strong>Zealand</strong>• AS/NZS 1680.1-2006 Interior <strong>Lighting</strong> - General Principles and Recommendations• www.standards.co.nz (Accessed November 2007)98 © <strong>New</strong> <strong>Zealand</strong> <strong>Green</strong> <strong>Building</strong> Council <strong>IEQ</strong>


