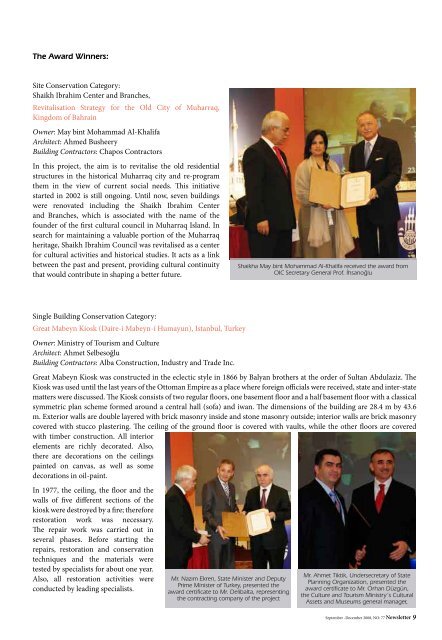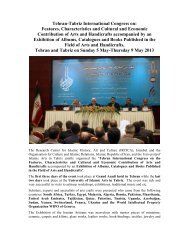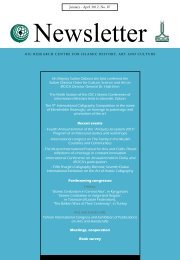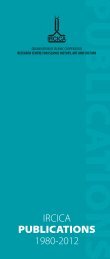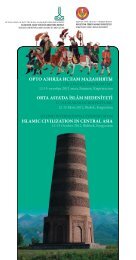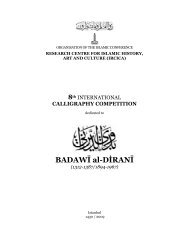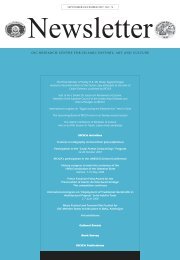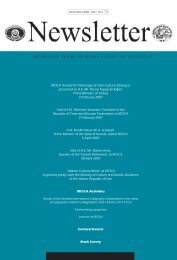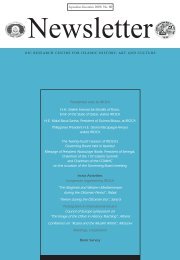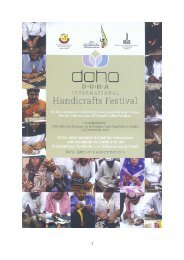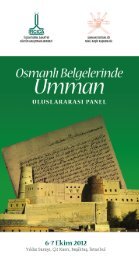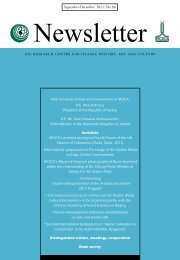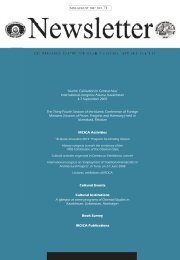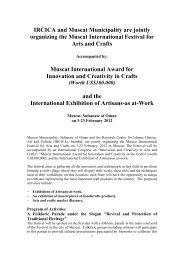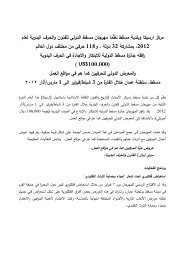IRCICA Newsletter Issue 77
IRCICA Newsletter Issue 77
IRCICA Newsletter Issue 77
- No tags were found...
You also want an ePaper? Increase the reach of your titles
YUMPU automatically turns print PDFs into web optimized ePapers that Google loves.
The Award Winners:Site Conservation Category:Shaikh Ibrahim Center and Branches,Revitalisation Strategy for the Old City of Muharraq,Kingdom of BahrainOwner: May bint Mohammad Al-KhalifaArchitect: Ahmed BusheeryBuilding Contractors: Chapos ContractorsIn this project, the aim is to revitalise the old residentialstructures in the historical Muharraq city and re-programthem in the view of current social needs. This initiativestarted in 2002 is still ongoing. Until now, seven buildingswere renovated including the Shaikh Ibrahim Centerand Branches, which is associated with the name of thefounder of the first cultural council in Muharraq Island. Insearch for maintaining a valuable portion of the Muharraqheritage, Shaikh Ibrahim Council was revitalised as a centerfor cultural activities and historical studies. It acts as a linkbetween the past and present, providing cultural continuitythat would contribute in shaping a better future.Shaikha May bint Mohammad Al-Khalifa received the award fromOIC Secretary General Prof. İhsanoğluSingle Building Conservation Category:Great Mabeyn Kiosk (Daire-i Mabeyn-i Humayun), Istanbul, TurkeyOwner: Ministry of Tourism and CultureArchitect: Ahmet SelbesoğluBuilding Contractors: Alba Construction, Industry and Trade Inc.Great Mabeyn Kiosk was constructed in the eclectic style in 1866 by Balyan brothers at the order of Sultan Abdulaziz. TheKiosk was used until the last years of the Ottoman Empire as a place where foreign officials were received, state and inter-statematters were discussed. The Kiosk consists of two regular floors, one basement floor and a half basement floor with a classicalsymmetric plan scheme formed around a central hall (sofa) and iwan. The dimensions of the building are 28.4 m by 43.6m. Exterior walls are double layered with brick masonry inside and stone masonry outside; interior walls are brick masonrycovered with stucco plastering. The ceiling of the ground floor is covered with vaults, while the other floors are coveredwith timber construction. All interiorelements are richly decorated. Also,there are decorations on the ceilingspainted on canvas, as well as somedecorations in oil-paint.In 19<strong>77</strong>, the ceiling, the floor and thewalls of five different sections of thekiosk were destroyed by a fire; thereforerestoration work was necessary.The repair work was carried out inseveral phases. Before starting therepairs, restoration and conservationtechniques and the materials weretested by specialists for about one year.Also, all restoration activities wereconducted by leading specialists.Mr. Nazım Ekren, State Minister and DeputyPrime Minister of Turkey, presented theaward certificate to Mr. Delibalta, representingthe contracting company of the projectMr. Ahmet Tiktik, Undersecretary of StatePlanning Organization, presented theaward certificate to Mr. Orhan Düzgün,the Culture and Tourism Ministry’s CulturalAssets and Museums general manager,September -December 2008, NO: <strong>77</strong> <strong>Newsletter</strong>9


