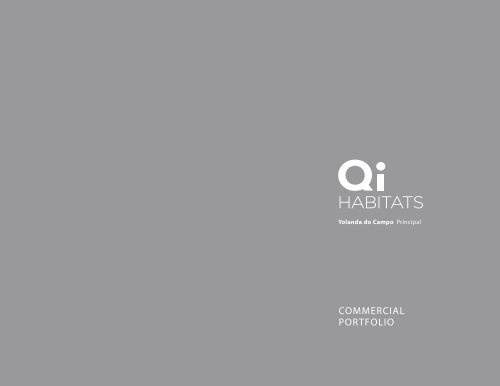Create successful ePaper yourself
Turn your PDF publications into a flip-book with our unique Google optimized e-Paper software.
<strong>Yolanda</strong> do <strong>Campo</strong> <strong>Principal</strong><br />
COMMERCIAL<br />
PORTFOLIO
MAC COSMETICS<br />
SOHO<br />
Estee Lauder Companies
DISPLAY FABRICATION FIXTURE DISPLAY<br />
GENERAL VIEW . MAC COSMETICS RETAIL STORE SOHO
PRIVATE MAKE UP STATION CURVED PANELS TO CREATE PRIVATE MAKE UP STATION<br />
FLOOR PLAN . MAC COSMETICS RETAIL STORE SOHO<br />
VIEW 3<br />
VIEW 2<br />
VIEW 4<br />
VIEW 5<br />
VIEW 1<br />
SECTION<br />
MAC COSMETICS<br />
0 1 5 10ft<br />
PLAN
LIPSTICK HOLDING METHOD LIPSTICK HOLDING METHOD<br />
POWDER HOLDING METHOD<br />
EYE SHADOW HOLDING METHOD<br />
BONE MIRROR<br />
PROJECT DIRECTOR at ESTEE LAUDER COMPANIES<br />
Design Schematic, Design Development and FF&E.<br />
Conceptual store design and layout for a 2,500 sq ft store in Soho, New York<br />
Fixture display design using CNC and SLA technologies.<br />
PROJECT<br />
Mac Cosmetics Store<br />
CLIENT<br />
Estee Lauder Companies<br />
LOCATION<br />
Soho, New York<br />
COMPLETION YEAR<br />
2003<br />
PROGRAM<br />
Retail store for cosmetics with private make up stations.<br />
BUDGET<br />
US$ 2M<br />
DESIGN CONCEPT<br />
Working inside the cosmetics world, the use of tactile materials took primary importance, the<br />
gruding key words in selecting a suiutable material were words such as soft, translucent, jelly<br />
fishy, fleshy, and in general anything reminiscent of skin. We chose to work with low durometer<br />
polyurethane in its natural color and introduce color variances through the use of internal cores.<br />
The cores also work as structural supports. The bones of the objects and to reduce the overall<br />
weight of the display fixtures
CH<br />
CAROLINA<br />
HERRERA
DISPLAY FABRICATION FIXTURE DISPLAY<br />
GENERAL VIEW . MAC COSMETICS RETAIL STORE SOHO
PRIVATE MAKE UP STATION CURVED PANELS TO CREATE PRIVATE MAKE UP STATION<br />
FLOOR PLAN . MAC COSMETICS RETAIL STORE SOHO<br />
acceso 1<br />
ch carolina herrera carolina herrera new york<br />
men's section women's section women's section<br />
acceso 2<br />
men's section<br />
PLANTA PRIMERA PLANTA SOTANO<br />
PLAN<br />
CAROLINA HERRERA AND CAROLINA HERRERA NEW YORK<br />
SERRANO 16 - MADRID<br />
0 1 2 3 4 5 10m<br />
showroom<br />
ch carolina herrera
LIPSTICK HOLDING METHOD LIPSTICK HOLDING METHOD<br />
POWDER HOLDING METHOD<br />
EYE SHADOW HOLDING METHOD<br />
BONE MIRROR<br />
SENIOR ARCHITECY at CAROLINA HERRERA<br />
Design Schematic, Design Development and FF&E.<br />
Conceptual store design and layout for a 4,000 sq ft store in Madrid<br />
Fixture display design<br />
PROJECT<br />
CH Carolina Herrera Flaghip Store<br />
CLIENT<br />
Carolina Herrera<br />
LOCATION<br />
Madrid, Spain<br />
COMPLETION YEAR<br />
2001<br />
PROGRAM<br />
CH womwn clothing & accessories<br />
CH men clothing & accessories<br />
Carolina Herrera New York women<br />
BUDGET<br />
US$ 3M<br />
DESIGN CONCEPT<br />
Superposition. The space is organized based on overlapping of surfaces, textures, materials and<br />
proportions. Ceiling and wall surfaces are duplicated creating a complex system of vertical and<br />
horizontal lines. Indirec lighting is hidden in between those lines<br />
Materials. Combination of woods, fabrics, stone and metals and their textures with various opacities<br />
and reflections create an intimate and warm atmosphere.<br />
Woods: walnut usa, tinted walnut, makasar ebony, black ebony, mansonioa, wenge, tinted oak.<br />
Fabrics: silk, line, yute.<br />
Rugs: wool, jute, sisal.<br />
Glass: back painted glasss.<br />
Metals: black brass, steel.<br />
Stone: alabaster
CAROLINA<br />
HERRERA<br />
NEW YORK
CUSTOM DOOR HANDLE DETAIL FIXTURE DISPLAY GENERAL VIEW OF THE STORE LOOKING BACK<br />
GENERAL VIEW OF THE STORE LOOKING FRONT
FIXTURE DISPLAY FIXTURE DISPLAY STORE CONSTRUCTION<br />
SENIOR ARCHITECY at CAROLINA HERRERA<br />
Design Schematic, Design Development and FF&E.<br />
Conceptual store design and layout for a 4,000 sq ft store in Madrid<br />
Fixture display design<br />
PROJECT<br />
CH Carolina Herrera New York Flagship store<br />
CLIENT<br />
Carolina Herrera<br />
LOCATION<br />
Madrid, Spain<br />
COMPLETION YEAR<br />
2002<br />
PROGRAM<br />
Carolina Herrera New York women<br />
BUDGET<br />
US$ 1M<br />
DESIGN CONCEPT<br />
The space is organized based on the definition of clear white volumes that serve as background<br />
for independent furniture pieces that are conceived as jewelry pieces. A geometrical pattern<br />
contributes to unify the different walls, furniture pieces and built-in cabinetry.<br />
Materials: fabrics, stone and metals and their textures with various opacities ad reflections create<br />
an intimate and warm atmosphere. Woods: tinted walnut, makasar ebony. Fabrics: silk. Metals:<br />
stainless steel. Stone: alabaster. Leather: white leather panels.<br />
Light: ambient lighting is given by a series of point lights that contribute to create a homogeneous<br />
white and bright atmosphere. Small hidden light rail emphasize the built-in display cabinets.<br />
White background contributes to emphasize the color of the products and their textures.


