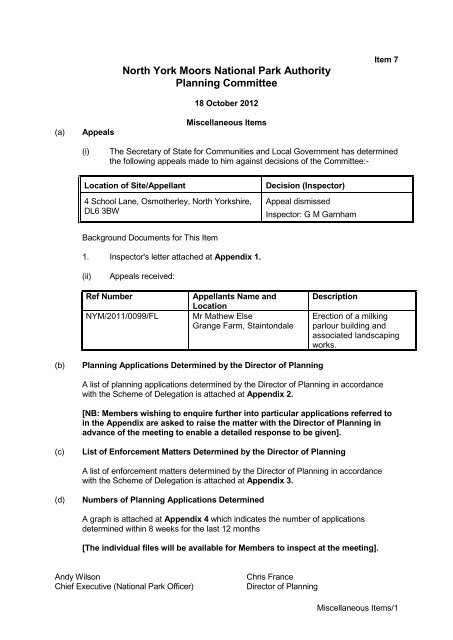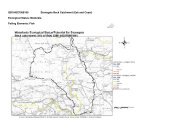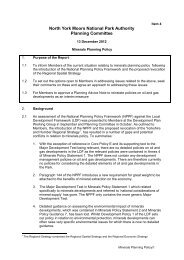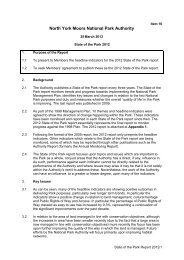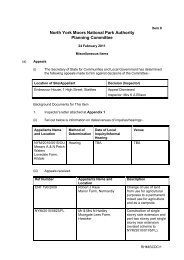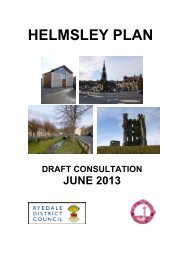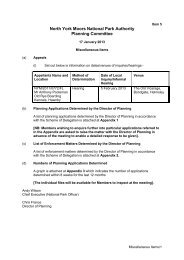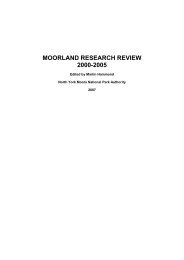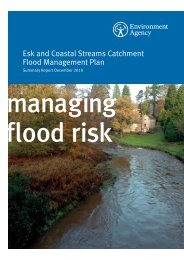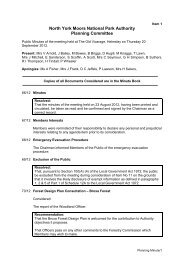Miscellaneous Items - North York Moors National Park
Miscellaneous Items - North York Moors National Park
Miscellaneous Items - North York Moors National Park
You also want an ePaper? Increase the reach of your titles
YUMPU automatically turns print PDFs into web optimized ePapers that Google loves.
<strong>North</strong> <strong>York</strong> <strong>Moors</strong> <strong>National</strong> <strong>Park</strong> AuthorityPlanning CommitteeItem 7(a)Appeals18 October 2012<strong>Miscellaneous</strong> <strong>Items</strong>(i)The Secretary of State for Communities and Local Government has determinedthe following appeals made to him against decisions of the Committee:-Location of Site/Appellant4 School Lane, Osmotherley, <strong>North</strong> <strong>York</strong>shire,DL6 3BWDecision (Inspector)Appeal dismissedInspector: G M GarnhamBackground Documents for This Item1. Inspector's letter attached at Appendix 1.(ii)Appeals received:Ref NumberNYM/2011/0099/FLAppellants Name andLocationMr Mathew ElseGrange Farm, StaintondaleDescriptionErection of a milkingparlour building andassociated landscapingworks.(b)Planning Applications Determined by the Director of PlanningA list of planning applications determined by the Director of Planning in accordancewith the Scheme of Delegation is attached at Appendix 2.[NB: Members wishing to enquire further into particular applications referred toin the Appendix are asked to raise the matter with the Director of Planning inadvance of the meeting to enable a detailed response to be given].(c)List of Enforcement Matters Determined by the Director of PlanningA list of enforcement matters determined by the Director of Planning in accordancewith the Scheme of Delegation is attached at Appendix 3.(d)Numbers of Planning Applications DeterminedA graph is attached at Appendix 4 which indicates the number of applicationsdetermined within 8 weeks for the last 12 months[The individual files will be available for Members to inspect at the meeting].Andy WilsonChief Executive (<strong>National</strong> <strong>Park</strong> Officer)Chris FranceDirector of Planning<strong>Miscellaneous</strong> <strong>Items</strong>/1
Appeal DecisionSite visit made on 27 September 2012by G M Garnham BA BPHIL MRTPIan Inspector appointed by the Secretary of State for Communities and Local GovernmentDecision date: 2 October 2012Appeal Ref: APP/W9500/D/12/21784874 School Lane, Osmotherley, <strong>North</strong> <strong>York</strong>shire, DL6 3BW• The appeal is made under section 78 of the Town and Country Planning Act 1990against a refusal to grant planning permission.• The appeal is made by Mr Ian Clarke against the decision of <strong>North</strong> <strong>York</strong> <strong>Moors</strong> <strong>National</strong><strong>Park</strong> Authority.• The application Ref NYM/2012/0113/FL was refused by notice dated 27 April 2012.• The development proposed is a detached garage.Decision1. The appeal is dismissed.Main Issue2. I consider that this is the effect of the proposal on the character andappearance of the area.Reasons3. The appeal property occupies a large plot on the southern edge ofOsmotherley. The part adjoining School Lane contains the house and severalother buildings clustered around a paved courtyard. The house and largeroutbuildings (which appear to be garages) are of traditional stone constructionwith tiles or slates on the roofs. The south edge of this “domestic” part of thesite is marked by a stone wall beyond which there is a sizeable paddock.4. A public footpath along the west side of the property provides views over thepaddock towards the rear of development along School Lane and opencountryside outside the village. This existing development, including the houseat The Applegarth just west of the footpath, forms a firm built edge to thevillage. Beyond it are mainly gardens and the grounds of the primary school.The latter contains a covered shelter. This has open sides with the roofsupported on timber posts. It is a lightweight structure that has little impacton the appearance or character of the largely un-built land to either side or theopen countryside south of the village.5. The detached garage would have a footprint of 7.6 x 7.6 metres and a ridgeheight of 4.5 metres, large enough to accommodate a mobile home. It wouldbe sited in the paddock and protrude about 11 metres beyond the stone wallthat demarcates the paddock from the courtyard. The siting of such a largestructure beyond the line of built development would be evident from thefootpath and School Lane, and from St Peter’s Church yard on higher ground towww.planningportal.gov.uk/planninginspectorate
Appeal Decision APP/W9500/D/12/2178487existing architectural and historic context and take full account of thelandscape of an area and the character of settlements.12. Planning permission should therefore be withheld and I dismiss the appeal.G GarnhamINSPECTORwww.planningportal.gov.uk/planninginspectorate 3
List of Planning Applications Determined by the Director of Planningfor the Period from 04/09/2012 to 08/10/2012in the Following Order and then by District:Delegated Planning Applications;Post Committee Applications;on Expiration of Advertisement;on Receipt of Amended Plans and Further Observations;Approval of Conditions;Applications Adjacent to the <strong>Park</strong> (3024);Notifications Under Schedule 2, Part 6/7, ofThe Town & Country Planning (General Permitted Development) Order 1995NYM/2012/0244/FL Approved 25/09/2012construction of single storey rear extension following demolitionof conservatory and porch at 34 West End, Osmotherley for MrAndrew SharpeNYM/2012/0245/LB Approved 25/09/2012Listed Building consent for construction of single storey rearextension following demolition of conservatory and porchtogether with internal alterations at 34 West End, Osmotherley forMr Andrew SharpeNYM/2012/0485/FL Approved 12/09/2012construction of garage and creation of parking area atLevenbrook Cottage, Kildale for Mr Geoff AllickNYM/2012/0509/LB Approved 17/09/2012Listed Building consent for internal and external alterations togame larder together with extension to form office, alterations tocoal shed to form w.c. and insertion of door in place of window toflat 1 at Ingleby Manor, Ingleby Greenhow for Mrs ChristineBiancoNYM/2012/0510/LB Approved 03/10/2012Listed Building consent for internal alterations to storage buildingto enable use of building as domestic accommodation at ArncliffeHall Cottages, Ingleby Arncliffe for Sir John & Lady BellNYM/2012/0523/FL Approved 13/09/2012variation of conditions 2 and 3 of planning approvalNYM/2009/0528/FL to allow modifications to the design and useof the building as residential annexe accommodation(retrospective) at The Old Hall, Battersby for Mr P FinnNYM/2012/0537/FL Approved 20/09/2012construction of conservatory to side elevation at StonethwaiteHouse, Clack Lane, Osmotherley for Dr & Mrs LeeNYM/2012/0554/FL Approved 01/10/2012erection of a polytunnel and fruit cage for domestic use at ToadHall, Kilburn for Mr Mike Owens
NYM/2012/0589/FL Approved 04/10/2012construction of single storey orangery extension at CowesbyHall, Cowesby for Mr Nigel PritchardNYM/2012/0637/NM Approved 05/10/2012non material minor amendment to planning approvalNYM/2011/0797/FL to allow insertion of 1 no. up and over doorrather than two up and over doors as approved at RosedeneHouse, Faceby Lane Ends, Faceby for Mr Stan TateNYM/2011/0824/FL Approved 05/09/2012alterations and extensions to dwelling, reinstatement ofoutbuilding, reconstruction and extension of outbuilding, erectionof a field shelter for agricultural use together withsiting of solar PV array at Low Gill Cottage, Rosedale East for MrP Widlinski & Ms S GrayNYM/2012/0467/FL Refused 19/09/2012installation of uPVC replacement windows and erection ofbuilding to house sauna/steam room (part retrospective) atSutherland Lodge, Cropton for Mr Stephen VellaNYM/2012/0471/FL Approved 26/09/2012installation of replacement first floor window to front elevation at 4Jesamine Villa, Roxby Road, Thornton Dale for Mr NicholasHyattNYM/2012/0486/FL Approved 20/09/2012installation of 4 no. first floor replacement uPVC windows to westfacing elevation at 1 & 2 Orchard Cottages, Chapel Lane,Thornton le Dale for Mrs Helen WardNYM/2012/0508/LB Refused 04/09/2012Listed Building consent for retention of single storey rearextension as built at Hammer and Hand House, Hutton-le-Holefor Mrs Vicki CheneyNYM/2012/0541/FL Approved 20/09/2012insertion of door and proposed steps together with installation ofreplacement glazed door at Bike Barn, Dalby Courtyard, LowDalby for Forestry CommissionNYM/2012/0542/FL Approved 27/09/2012creation of new vehicular access and parking area at The Lodge,Appleton-le-<strong>Moors</strong> for Mr Richard MooreNYM/2012/0552/LB Approved 24/09/2012Listed Building consent for installation of replacement windowsand doors to rear elevation and replacement glazed porch roof atThe Cottage, West End, Ampleforth for Mr & Mrs Tina ConnorNYM/2012/0556/FL Approved 01/10/2012variation of condition 9 of planning approval NYM/3/048/0065/PAto allow Hen House Cottage to be used as either holiday lettingaccommodation or as residential annexe accommodation atChurch View, Main Street, Gillamoor for Mr Neil Holdsworth
NYM/2012/0560/LB Approved 01/10/2012Listed Building consent for installation of solar panels toroofslope and re-roofing of outbuilding at Rookwood, Maltongate,Thornton le Dale for Mr & Mrs R W GrayNYM/2012/0565/FL Approved 01/10/2012installation of replacement double glazed uPVC windows to frontelevation at Hemell House, Dog Kennel Lane, Thornton Dale forMrs Joan ThornhillNYM/2012/0567/FL Approved 11/09/2012variation of conditions 4 & 5 of planning approvalNYM/3/135/0222F/PA and condition 2 of planning approvalNYM/3/135/0222G/PA to allow caravans to remain sited but notoccupied during the month of February at Overbrook CaravanSite, Maltongate, Thornton le Dale for Mr & Mrs D EllisNYM/2012/0572/FL Approved 05/10/2012installation of 2 no. replacement timber vertical sliding sashwindows to east elevation at The Lodge, Appleton-le-<strong>Moors</strong> forMr Richard MooreNYM/2012/0583/CU Approved 04/10/2012change of use of conservatory (no external alterations) and smallgarden area to form tearoom and tea garden at Cosy Nook,Ellerburn, Thornton le Dale for Miss Caroline ValenghiNYM/2011/0735/CLE Issued 11/09/2012certificate of lawfulness for use of land for the siting of aresidential static caravan in excess of ten years at Spring HouseFarm, Gowland Lane, Cloughton for Dr Ian Charles TringNYM/2012/0049/LB Approved 24/09/2012Listed Building consent for construction of 2 no. dormer windowsfollowing the removal of single dormer window to south eastroofslope together with alterations to dormer window to northwest roofslope at Bayness Farm, Robin Hoods Bay for Mr MikeThomasNYM/2012/0097/FL Approved 24/09/2012construction of 2 no. dormer windows following the removal ofsingle dormer window to south east roofslope together withalterations to dormer window to north west roofslope at OriginalFarmhouse, Bayness Farm, Robin Hoods Bay for Mr MikeThomasNYM/2012/0304/LB Approved 11/09/2012Listed Building consent for internal alterations and installation ofreplacement windows and doors and two new conservationrooflights on the rear elevation at Broomfield, 12 High Street,Castleton for Miss Sarah MeddNYM/2012/0347/FL Approved 14/09/2012conversion of redundant chapel to form 1 no. local occupancydwelling with associated access, parking and amenity area atformer Chapel, rear of Main Street, Westerdale for Mr SteveLane
NYM/2012/0392/FL Approved 11/09/2012installation of replacement 2 no. timber sliding sash windows andtimber door to front elevation and two new rooflights on the rearelevation at Broomfield, 12 High Street, Castleton for Miss SarahMeddNYM/2012/0396/FL Approved 05/09/2012erection of a 5 kW wind turbine (maximum height to blade tip15.05 metres) at Clitherbecks Farm, Clitherbecks, Danby for MrNeil HarlandNYM/2012/0401/FL Approved 20/09/2012conversion of curtilage building together with construction ofsingle storey extension to form short term holiday lettingaccommodation or residential annexe at The Old RailwayWorkers Cottage, Commondale for Mr Phil HarlandNYM/2012/0403/FL Refused 06/09/2012construction of agricultural storage building at land adjacentMoor Lane, Borrowby for Mr Dale CushNYM/2012/0406/CU Approved 07/09/2012change of use of land to form riding arena for hobby equestrianuse at Hillside Grange, Staintondale for Mrs Thelma ElseNYM/2012/0429/CU Approved 06/09/2012change of use of former chapel to form 2 no. holiday letting unitson ground and first floor, artist studio/art activities workshop onlower ground floor and external alterations at Weslyan Chapel,Beckside, Staithes for Dr David MilnesNYM/2012/0441/LB Approved 13/09/2012Listed Building consent for installation of a satellite dish atWheathill Cottage, Goathland for Mr Alasdair NeilNYM/2012/0442/FL Approved 03/10/2012construction of 2 no. external spa pods together with creation ofaccess bridge at Raithwaith Hall, Raithwaite Estate, SandsendRoad, Sandsend for Skelwith GroupNYM/2012/0466/FL Approved 14/09/2012erection of covered feed area for livestock at Shortwaite Farm,Lealholm for GC, AJ & CC FosterNYM/2012/0472/FL Approved 25/09/2012creation of new vehicular access to serve farmhouse at ManorHouse Farm, Troutsdale for Mr John GuthrieNYM/2012/0479/FL Approved 20/09/2012proposed roofing over farm midden at Friar House Farm,Darnholm, Goathland for H Peirson & SonsNYM/2012/0488/FL Approved 11/09/2012laying of ground source heat pipes at field adjacent Plot 3, LowFarm Cottages, 17 Low Lane, Mickleby for Mr StephenHunneysettNYM/2012/0494/AD Refused 24/09/2012advertisement consent for the display of 1 no. non-illuminatedsign at road junction opposite car park Lealholm for Ms GillJesson
NYM/2012/0495/LB Approved 04/09/2012Listed Building consent for erection of a notice board at HuttonBuscel Village Hall, Hutton Buscel for Hutton Buscel ParishCouncilNYM/2012/0496/FL Approved 11/09/2012proposed replacement pantile roof and insertion of replacementrooflight to lean-to at Royal Cottage, High Street, Staithes for MrPaul HartNYM/2012/0501/FL Approved 04/09/2012construction of single storey side extension at Driftwood,Prospect Field, Robin Hoods Bay for Mr ThompsonNYM/2012/0503/FL Approved 05/09/2012erection of a garden gazebo for residents of the Bed andBreakfast at Glen-Lyn, Station Road, Robin Hoods Bay for MrAnthony DuncalfeNYM/2012/0511/FL Approved 06/09/2012construction of single storey side extension following demolitionof conservatory at Southfield, 18 West Lane, Danby for Mr RonBrownNYM/2012/0512/FL Approved 28/09/2012installation of replacement timber vertical sliding sash windows ingable end and timber front door together with removal ofmasonry paint and repointing works at Esplanade House, 1 TheEsplanade, Robin Hoods Bay for Mr Geoffrey L FellNYM/2012/0513/LB Approved 28/09/2012Listed Building consent for installation of replacement timbervertical sliding sash windows in gable end and timber front doortogether with removal of masonry paint and repointing works atEsplanade House, 1 The Esplanade, Robin Hoods Bay for MrGeoffrey L FellNYM/2012/0522/AD Approved 13/09/2012advertisement consent for the replacement of 2 no. post mountedsigns (1 no. illuminated) at Whitby Holiday <strong>Park</strong>, Whitby forNormanhurst Enterprises LtdNYM/2012/0525/FL Approved 24/09/2012construction of single storey rear extension at Low Moor Farm,Barmoor Lane, Scalby for Mr D PennyNYM/2012/0539/FL Approved 11/09/2012construction of garage extension with studio space above atTruly Scrumptious, Fryup, Great Fryupdale for Mr Philip ThurlowNYM/2012/0540/FL Refused 20/09/2012construction of domestic workshop/storage building (revisedscheme to NYM/2012/0218/FL) at Eskdale, Grosmont for MrChristopher ParrishNYM/2012/0557/FL Approved 01/10/2012variation of condition 2 of planning approval NYM/2011/0756/FLto allow the completion of drilling and restoration of site outside ofthe permitted time frame at Newton House Plantation, Sleightsfor <strong>York</strong> Potash Ltd
NYM/2012/0563/NM Approved 04/09/2012non material minor amendment to planning approvalNYM/2011/0624/FL to allow the removal of 5 no. trees atCrestbank, Barrie Barn, Robin Hoods Bay for Mr R GroveNYM/2012/0536/FL Refused 05/10/2012construction of 1 no. dormer window to rear and extension toexisting dormer window to front together with installation ofreplacement ground and first floor windows to front elevation at 3Cowbar Bank, Cowbar for Mr M VelodyNYM/2012/0546/FL Approved 27/09/2012construction of 3 no. switchboard substation buildings atCleveland Potash Limited, Boulby Mine, Loftus for ClevelandPotash LimitedNotificationsNYM/2012/0502/AGRP Approved 07/09/2012proposed concrete sleeper cow track at Ferndale Farm, WestBarnby for E R Cornforth & SonApplications Determined by the Director of Planning on Expiry of Advertisement,Receipt of Further Amended Plans and ObservationsNYM/2012/0354/FLconstruction of a two storey side extension at Greystones,Eskdale Side, GrosmontFollowing the receipt of a plan showing the revised sideelevation, the application has been approved with an amendmentto condition 2 as follows:2. PLAN01 The development hereby permitted shall not be carried out otherthan in strict accordance with the following documents:Document Description Document No. Date ReceivedLocation Plan - scale 1:1250 22 May 2012Proposed Ground Floor 04 Rev B 24 September 2012Proposed First Floor 05 Rev B 24 September 2012Proposed Elevations 06 Rev A 10 August 2012Proposed Elevations 07 Rev B 24 September 2012or in accordance with any minor variation thereof that may beapproved in writing by the Local Planning Authority.NYM/2012/0534/FLconstruction of 1 no. local occupancy dwelling followingdemolition of existing dwelling together with construction ofgarage block and stable block (part retrospective) at AngramGrange, Cold KirbyThe application has been approved with amendments toconditions 3, 8, 9, 10, 12, 13, 14 and 16 as follows:3. RSU00 The occupation of the dwelling hereby permitted shall be limitedto:i) Miss Julie Bushell, Mr Gerald Orchard, Mrs BarbaraNewman, Mr Roy Newman or;
The roof tile used shall accord with the approved details and shallbe maintained in that condition in perpetuity unless otherwiseagreed with the Local Planning Authority.9. MATS00 No work shall commence on the construction of the walls of thedevelopment hereby permitted until a pair of one metre squarefreestanding panels of stonework showing the type of stone andstonework to be used in the construction of the developmenthereby permitted has been constructed on site and approved inwriting by the Local Planning Authority. The panels shallcomprise a coursed rubble panel for the front elevation andrandom rubble panel for the side and rear elevations. All newstonework shall match that of the approved panels both in termsof the stone used and the coursing, jointing and mortar mix andfinish exhibited in the panels unless otherwise agreed in writingby the Local Planning Authority. The stone panels constructedshall be retained until the development hereby approved hasbeen completed. Details of the stone lintels/key stones shall alsobe submitted for approval and only the approved lintels/keystones shall be used in the development hereby permitted.10. MATS00 The front roofslope of the development hereby permitted shall beclad with traditional, handmade natural red clay pantiles and asample shall be submitted and approved in writing by the LocalPlanning Authority. The roof tile used shall accord with theapproved details and shall be maintained in that condition inperpetuity unless otherwise agreed in writing with the LocalPlanning Authority.12. MATS00 All new window frames, glazing bars and external door framesshall be of timber construction, painted white within six months ofthe date of installation and shall be maintained in that condition inperpetuity, unless otherwise agreed in writing with the LocalPlanning Authority.13. MATS30 No work shall commence on the installation of any door in thedevelopment hereby approved until detailed plans showing theconstructional details and external appearance of all externaldoors and frames (and glazing if included) have been submittedto and approved in writing by the Local Planning Authority. Alldoors shall be installed in accordance with the details soapproved and shall be maintained in that condition in perpetuityunless otherwise agreed in writing with the Local PlanningAuthority.14. MATS00 The external face of the frame to all new windows shall be set ina reveal of a minimum of 100mm from the front face of theadjacent walling and shall be maintained in that condition inperpetuity unless otherwise agreed in writing with the LocalPlanning Authority.16. MATS00 All rainwater goods to the front elevation shall be black paintedcast iron and thereafter be so maintained in that condition inperpetuity unless otherwise agreed in writing by the LocalPlanning Authority.
Details of the rear/side rainwater goods shall be submitted to andapproved in writing by the Local Planning Authority and onceinstalled shall be maintained in that condition in perpetuity.Applications Adjacent to the <strong>National</strong> <strong>Park</strong> (3024)12/00618/MFULErection of 7 no. five bedroom dwellings, 9 no. four bedroomdwellings, 6 no. three bedroom dwellings, 7 no. two bedroomdwellings and 1 no. one bedroom dwelling, associated garaging,parking and amenity space and formation of vehicular access atland at OS Field No 4848, Station Road, Ampleforth, Helmsley.The Authority considered that as the site is located somedistance from the <strong>National</strong> <strong>Park</strong> boundary and certainly notvisible from within the <strong>National</strong> <strong>Park</strong>, the proposed developmentwould not have an adverse impact on the setting of the <strong>National</strong><strong>Park</strong> and consequently have raised no objection. However giventhe site’s potential for Great Crested Newts and the reports ofCorncake, the Authority advised that these should beinvestigated more closely before the application is determined.The Authority have made no further comments to the reviseddetails/information submitted.12/01314/FLInstallation of 1 no. 11 kW Gaia wind turbine on lattice mast(24.5m to tip) including cable to grid connection at Malton CoteFarm at Wydale Close Farm, Nettledale Lane, SnaintonHaving regard to the local topography and the wooded nature ofthe <strong>National</strong> <strong>Park</strong> boundary, the Authority considered that theproposal would be unlikely to have any adverse impact on anyimportant views from within the <strong>National</strong> <strong>Park</strong> and have made noobjection.NY/2012/0333/FULConstruction of access roads on land between Chomley Way andFairfield Way, Whitby Business <strong>Park</strong>, WhitbyHaving assessed the details of the proposed development theAuthority have made comments of support as the scheme willimprove vehicular access and circulation within the Business<strong>Park</strong>.12/01951/RG3Construction of new access at land adjacent Cholmley Way,Whitby Business <strong>Park</strong>Having assessed the details of the proposed development theAuthority have made comments of support as the scheme willimprove vehicular access and circulation within the Business<strong>Park</strong>.
12/00836/MOUTErection of poultry rearing shed for breeder chickens (site area0.102ha) at Holly House Lodge, Onams Lane, FadmoorHaving assessed the details of the proposed development theAuthority have made no objection to the application.12/01201/FLInstallation of a single 11 kW Gaia wind turbine on an 18 metrelattice mast and a maximum tip height of 24.5 metres at ScalbyHayes, Barmoor Lane, ScarboroughInitial ResponseHaving assessed the details of the proposed turbine, theAuthority have made no objections to the proposal, howeversuggested a condition which either requires the removal of theequipment if the use ceases, or that only a temporary 10 or 15year permission be granted.Further ResponseFollowing on from a site visit undertaken by the Director ofPlanning to assess the impacts on the views out from the<strong>National</strong> <strong>Park</strong> and also the impact on views from within the<strong>National</strong> <strong>Park</strong> from the south, the Authority have made furthercomments to the initial response set out Above. The commentsmade are as follows:Whilst the Authority does not have an ‘in principle’ objection to theerection of an appropriately sited and reduced height wind turbinein the vicinity of Scalby Mills, the combination of the height of thisproposal and its specific location in an isolated position away frombuildings or other natural linear features will result in harm to thesurrounding landscape of the <strong>National</strong> <strong>Park</strong> when seen from thesouth and will diminish the public enjoyment of it. I therefore raisestrong concerns about the impact of the proposal on <strong>National</strong> <strong>Park</strong>purposes and request that consideration is given to need to giveweight to the proximity of protected landscapes in the siting ofwind turbines as set out in footnote 17 of the <strong>National</strong> PlanningPolicy Framework.Background Documents to this reportFile Ref:1. Signed reports- dates as given 3022/12. Signed letter - dates as given 3024/1Location<strong>North</strong> <strong>York</strong> <strong>Moors</strong> <strong>National</strong> <strong>Park</strong> Authority
List of Enforcement Matters Determinedby the Director of PlanningFor the Period – September 2012File No.Development & AddressDecision Taken288/2008 Low Borrowby Farm, BorrowbyVariation to boundary treatment and removal of internal beam on barnconversionNot expedient to pursue126/2010 land to the north of NewholmEngineering operations to field and creation of accessNot expedient to pursueEnq. 7751Enq. 7904Enq. 7249Enq. 7384Enq. 7892Enq. 7932Bakehouse Cottage, Robin Hoods BayInstallation of satellite dish to chimney of Listed BuildingNot expedient to pursueWestville, Carlton in ClevelandRemoval of tree within Conservation AreaNot expedient to pursueGlebe Cottage, KildaleIncreased ground levels and installation of a French drainNot expedient to pursueGlebe Cottage, KildaleUse of Car <strong>Park</strong>ing Area for Seating Area to CaféNot expedient to pursueLow <strong>North</strong> Bridge, Harwood DaleErection of gate and fencingRemedial works agreed, no further action.Yarra House, 4 Bloomswell, Robin Hoods BayUnauthorised double glazed windowsDouble glazed timber windows installed, no further action.


