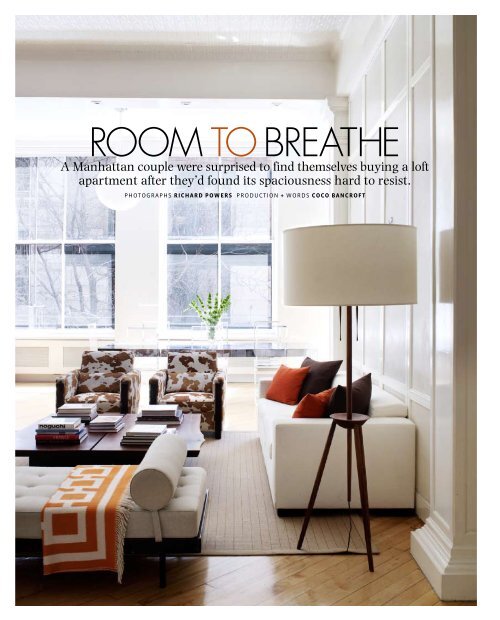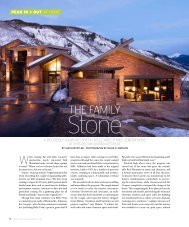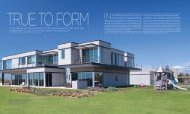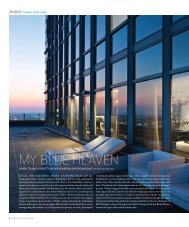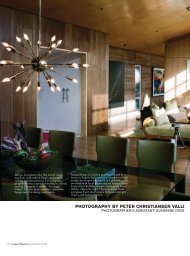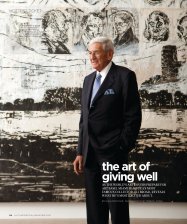ROOM TOBREATHE - Sue Hostetler
ROOM TOBREATHE - Sue Hostetler
ROOM TOBREATHE - Sue Hostetler
- No tags were found...
You also want an ePaper? Increase the reach of your titles
YUMPU automatically turns print PDFs into web optimized ePapers that Google loves.
Room to breatheA Manhattan couple were surprised to find themselves buying a loftapartment after they’d found its spaciousness hard to resist.Photographs richard powers production + words Coco bancroft
new york homethis page A wall of photographs from<strong>Sue</strong> and Jon’s collection includes worksby Henri Cartier-Bresson, David Levinthaland Elliott Erwitt. The couple bought thewhite suede Deco sofa at the Marché auxPuces fleamarket in Paris. OPPOSITE PAGEThe apartment’s huge windows combinewith its four-metre-high ceilings to createa sense of light and space.107
new york home“We were really looking for atownhouse, but we happenedupon this apartment by chanceduring an open house andwe just fell in love with it.”108
thEse pages The choice of fabrics anddecoration in the living and dining areasemphasises the apartment’s airiness. <strong>Sue</strong>and Jon bought the Jean Prouvé daybedat auction at Sotheby’s. The low-slung oakand steel coffee table was custom made,as were the pony-skin and wenge chairs.ABOVE RIGHT Owner and design writer,editor and broadcaster <strong>Sue</strong> <strong>Hostetler</strong>.How does a chronicler of celebrity homes live herself? In the case ofNew York writer <strong>Sue</strong> <strong>Hostetler</strong>, with as much high style as the richand famous folks she profiles. Surveying the SoHo loft that <strong>Sue</strong> shareswith her husband, media entrepreneur Jon Diamond, and theirsix-year-old daughter, Spencer, it’s clear she’s picked up a thing ortwo from the homeowners, architects and decorators that she deals with.Jon and <strong>Sue</strong>, who is the author of luxury coffee-table books, the homes anddesign editor for a US magazine group and the host of her own show onAmerica’s Plum Television network, bought the loft in 2006. “Ironically, wewere really looking for a townhouse,” <strong>Sue</strong> says, “but we happened upon thisapartment by chance during an open house and we just fell in love with it.”The space is one of the classic cast-iron lofts that have become synonymouswith this trendy downtown Manhattan neighbourhood. Soaring four-metrehighpressed-tin ceilings and enormous windows, which overlook the charmingcobblestoned streets of SoHo, infuse the home with lots of drama. “I call itindustrial chic,” says <strong>Sue</strong>. “The light is magical, and the oversized steel andglass doors that separate the various rooms allow for transference of thatbrightness.” The colossal living room, dining room, library and office all flowtogether and have been kept open, but the bedrooms are more private, dividedby clever semi-transparent doors. Immense globe pendant lamps hangthroughout the space, adding to the dramatic effect.Naturally, vast loft spaces can feel cold, so the challenge for <strong>Sue</strong> becamehow to make such an expansive residence cosy and warm. Well-knownHollywood interior designer and good friend Valerie Pasquiou helped <strong>Sue</strong> withsome of the furnishings for the 280-square-metre apartment. Known forworking with clients such as actress Lisa Kudrow and singer k.d. lang, Valeriegave some of the family’s favourite existing pieces new life by reupholsteringthem in cream and beige linen, cotton and suede fabrics. A standout is a classicEames lounge chair and matching footstool that Valerie covered in dazzlingwhite leather – the perfect contemporary update. A Christian Liaigre ottoman
112was sheathed in a blue floral-print fabric that is both sexy and feminine.Dashes of bold Hermès orange were thrown in – the front door, a blanketdraped over a daybed – that add cheerful brilliance.“Valerie also designed and had custom made the handsome low-slungwooden coffee table in the living room,” <strong>Sue</strong> says. Made from a thick slabof richly grained walnut and set on a raw-steel base, the piece is at oncegritty and refined, suiting the space perfectly.“I prefer mixing periods, drawing on different genres,” <strong>Sue</strong> adds. “We’vegot items ranging from Deco pieces, which I found at the legendary Marchéaux Puces fleamarket in Paris, to new and very contemporary leatherand steel chairs from B&B Italia that remind me of beautiful horse saddles.Then there’s the understated mid-century Jean Prouvé daybed that webought at auction. I love how each possession tells a little story from ourlives and works with the others to create a timeless tableau.”In <strong>Sue</strong>’s opinion, though, the pièce de résistance is the Paul Evanspatchwork dining table, finished in mirrored, polished chrome. The‘Cityscape’ design is Evans’s most recognisable work and beautifullycomplements the stainless steel used in the loft doors. <strong>Sue</strong> and Valerieselected Z-shaped clear Lucite chairs – found at Twentieth in Los Angeles– to pair with the table, allowing it to be the real star of the show. Andbecause the dining area is rather narrow, the Lucite allows for a clearsightline from the entrance to the far side of the loft.The couple had Brooklyn-based craftsman Christopher Bailey, whosewoodwork is in the Gramercy Park and Standard Hotels in New York,custom fabricate a super-luxe library out of Brazilian jatoba wood.Christopher and <strong>Sue</strong> designed the off-kilter shelving that gives an addedelement of interest to the bookcases. “The library is probably the mostrelaxed and clubby-feeling spot in the loft,” <strong>Sue</strong> says. Laid-back but stillhip, the room feels like an old-world hangout. “My style is definitely simpleand streamlined, but with an unexpected twist,” she adds.Upping the glamour quotient is <strong>Sue</strong> and Jon’s extensive photographycollection (<strong>Sue</strong> sits on the board of New York’s International Center ofPhotography, while Jon is a trustee of the New Museum). The collectionruns the gamut from late 1800s work by Edward Curtis to edgycontemporary images by David Levinthal. Photographs by Henri Cartier-Bresson, Eikoh Hosoe and Rineke Dijkstra cover the wall of <strong>Sue</strong>’s office.<strong>Sue</strong> is delighted to have created a home in the centre of such avibrant metropolis. “New York City, from my point of view, is where it’sall happening,” she says. “Broadway, world-class museums, fabulousrestaurants, fascinating people, Central Park … But honestly, all thatreally mattered to Jon and me was to be able to live in the city in a homethat was sophisticated and chic for adult dinner parties yet also childfriendlyfor six-year-old playdates – to have a great modern urban familyhome.” We say, mission accomplished.
NEW YORK homeSpeed readA loft apartment turned out to be the idealNYC home for a family who’d been lookingfor a townhouse. + The owner and interiordesigner worked together to create alight-filled space that’s very roomy yetalso cosy and warm. + Deco furniture itemssit alongside contemporary pieces andauction finds. + An extensive photographycollection decorates the walls.this page Looking from the main bedroom,the floors are original oak, and zebra-wooddoors conceal the built-in cupboards onthe left. Bedding from Calvin Klein Home.OPPOSITE PAGE, ABOVE B&B Italia leatherchairs flank nesting tables by Charles andRay Eames. OPPOSITE PAGE, BELOW Thecrisp and clean main bathroom featuresback-to-back stainless-steel vanity units.


