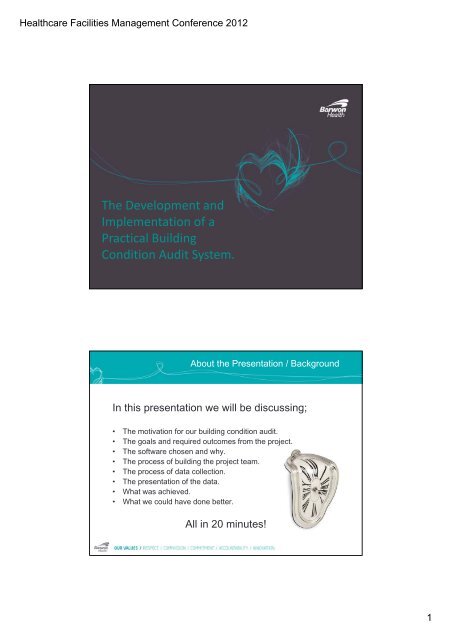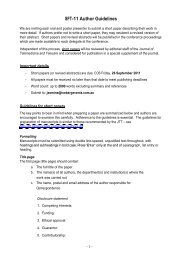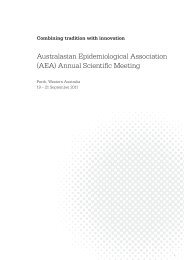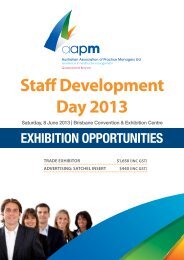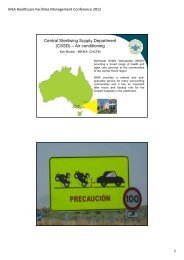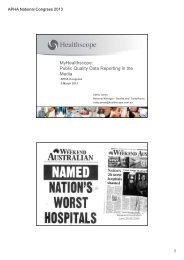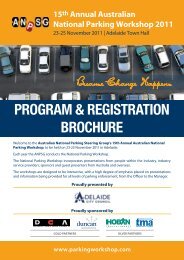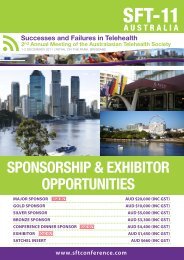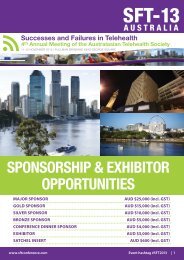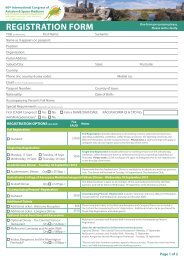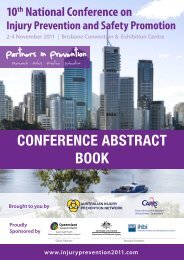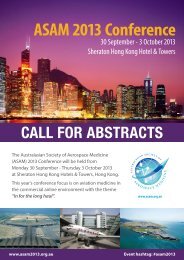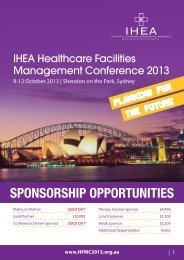The Development and Implementation of a Practical Building ...
The Development and Implementation of a Practical Building ...
The Development and Implementation of a Practical Building ...
- No tags were found...
Create successful ePaper yourself
Turn your PDF publications into a flip-book with our unique Google optimized e-Paper software.
Healthcare Facilities Management Conference 2012<strong>The</strong> <strong>Development</strong> <strong>and</strong><strong>Implementation</strong> <strong>of</strong> a<strong>Practical</strong> <strong>Building</strong>Condition Audit System.About the Presentation / BackgroundIn this presentation we will be discussing;• <strong>The</strong> motivation for our building condition audit.• <strong>The</strong> goals <strong>and</strong> required outcomes from the project.• <strong>The</strong> s<strong>of</strong>tware chosen <strong>and</strong> why.• <strong>The</strong> process <strong>of</strong> building the project team.• <strong>The</strong> process <strong>of</strong> data collection.• <strong>The</strong> presentation <strong>of</strong> the data.• What was achieved.• What we could have done better.All in 20 minutes!1
Healthcare Facilities Management Conference 2012My Background – Steve Ball.• Commenced Employment with the Geelong Hospitalin 1992 as an Electrician.• Undertook my new role as Maintenance Planner withBarwon Health in 2006.• Completed a diploma <strong>of</strong> Business in 2007.• Completed a diploma <strong>of</strong> Management in 2011.• Completed a diploma <strong>of</strong> Property Services (Asset<strong>and</strong> Facility Management) last week.About Barwon Health• Established in 1998.• Offers the full spectrum <strong>of</strong>;– Primary care.– Community services.– Aged Care.– Rehabilitation.– Mental health.– Emergency.– Acute Care.2
Healthcare Facilities Management Conference 2012More about Barwon Health• Annual budget <strong>of</strong> $500 Million.• In excess <strong>of</strong> 6000 staff.• Over 1000 beds across acute, rehabilitation <strong>and</strong>residential aged care.• 134 <strong>Building</strong>s.• 12 SitesPrior to <strong>Building</strong> Condition Audits.• <strong>Building</strong>s received maintenance or upgrades basedon perception rather than actual condition.• <strong>The</strong> perception was <strong>of</strong>ten influenced by a number <strong>of</strong>factors including,– <strong>The</strong> proximity <strong>of</strong> the building to the main hospital campus orits prominence. (Out <strong>of</strong> sight, out <strong>of</strong> mind.)– <strong>The</strong> effectiveness <strong>of</strong> the building occupiers in highlightingtheir requirements. (<strong>The</strong> squeaky wheel.)– <strong>The</strong> pr<strong>of</strong>ile <strong>of</strong> the building or service within the community.• <strong>The</strong>re was no agreement about what constitutedacceptable building condition within Barwon Health.3
Healthcare Facilities Management Conference 2012Project Vision.To have aclear, detailed<strong>and</strong> objectiveunderst<strong>and</strong>ing<strong>of</strong> the currentcondition <strong>of</strong> allBarwon Healthfacilities.Our Goals for the <strong>Building</strong> Condition Audits.• To reach agreement onacceptable building conditionwith our customers / buildingoccupiers.• To obtain an objectivemeasurement <strong>of</strong> which buildingsreached the agreed st<strong>and</strong>ard.• To establish a cost forrectification on the buildings thatdid not measure up to theagreed st<strong>and</strong>ard.• To be able to target availablefunds based on objective datarather than perceptions.4
Healthcare Facilities Management Conference 2012Our Requirements1/.<strong>The</strong> s<strong>of</strong>twarepackage had to beinexpensive.• We did not have a large budget to complete this audit<strong>and</strong> were already anticipating that the cost <strong>of</strong> datacollection would be significant.Our Requirements2/.A simplemeasurement.• We required a simple measurement <strong>of</strong> buildingcondition that was not relative to building use orperceived importance.• <strong>The</strong>se considerations could be applied at a later timeif applicable.5
Healthcare Facilities Management Conference 2012Our Requirements• 2/.Clear datapresentation.• We needed to present asimple message <strong>and</strong>required the following.– A single page graphical summary for each building.– <strong>The</strong> ability to combine these into a single page summary <strong>of</strong>all buildings.MethodologyTo meet theserequirements wedecided to use Excel<strong>and</strong>Do ItOurselves !6
Healthcare Facilities Management Conference 2012Parameters <strong>of</strong> the AuditEach building was divided into 15metrics across six trades or skill setsbeing;1/. BuilderPart A – SubstructurePart B – ShellPart C – InteriorsPart D – Equipment & FurnishingsParameters <strong>of</strong> the Audit2/. PlumberPart E – Potable Water Distribution.Part F – SanitaryPart G – Ro<strong>of</strong>ing3/. A/C Technician.Part H – Heating.Part I – Ventilation.Part J – Air Conditioning.7
Healthcare Facilities Management Conference 2012Parameters <strong>of</strong> the Audit4/. Fire Services Technician.Part K – Fire protection.5/. ElectricianPart L – Power Distribution.Part M – Communication.Part N – Security.Parameters <strong>of</strong> the Audit6/. HorticulturalistPart O – External Site work.8
Healthcare Facilities Management Conference 2012Agreed <strong>Building</strong> Condition<strong>Building</strong> RatingAs part <strong>of</strong> this project all building metrics would be given arating from 1 to 5.1 – Demolish. Beyond economic repair.2 – Poor. Not fit for use but repairable.3 – Fair. Fit for use but requires service or repairs.4 – Good. Generally good condition <strong>and</strong> fully operational.5 – Very Good. As new except for minor items.Agreed <strong>Building</strong> ConditionAgreed RatingConsultative meetings were held with unit nurse managers <strong>and</strong>other key stakeholders.As a result <strong>of</strong> these meetings it was agreed that the acceptablebuilding condition within Barwon Health would be;4 – Good.This was the first significant achievement from this projectbecause for the first time there was agreement between theMaintenance Department <strong>and</strong> our customers about whatconstituted acceptable building condition.9
Healthcare Facilities Management Conference 2012<strong>Building</strong> the teamRequirements for data collection.<strong>The</strong> personnel chosen to carry out our <strong>Building</strong> Condition Audits had tobe able to commit to a defined project process <strong>and</strong> outcomes being;• Familiararity with the buildings, both in terms <strong>of</strong> location <strong>and</strong> generalcondition.• <strong>The</strong> use <strong>of</strong> the same person to carry out each audit to ensureconsistency <strong>of</strong> data.• <strong>The</strong> completion <strong>of</strong> all audits within the project timeline.• Cost effective data collection.Since Barwon Health already had a collection <strong>of</strong> preferred contractorsthat expressed interest in working with us to meet our goals it wasdecided to form our <strong>Building</strong> Condition Audit team from these resources.Training the teamCommunication <strong>of</strong> Project ParametersOnce the personnel from each company had beenselected a meeting was held with them to communicatethe project requirements <strong>and</strong> receive a commitment fromthem to the,• Project vision.• Project goals.• <strong>The</strong> process <strong>of</strong> data collection.– An underst<strong>and</strong>ing <strong>of</strong> the condition categories (1-5).– <strong>The</strong> use <strong>of</strong> the same person to collect all data.– <strong>The</strong> dedication <strong>of</strong> time rather than fitting it in between other jobs.• Project schedule.10
Healthcare Facilities Management Conference 2012Format <strong>of</strong> information.Each trade was supplied withtwo sheets.<strong>The</strong> first sheet was an assessment <strong>of</strong> thecondition <strong>of</strong> the building systems using thecategories.1 to 5Format <strong>of</strong> information.11
Healthcare Facilities Management Conference 2012Format <strong>of</strong> information.• <strong>The</strong> second sheet provided an approximation <strong>of</strong> thecost <strong>of</strong> the repairs required to bring the currentbuilding condition to the agreed building condition.• It was important to emphasise with the contractorsthat –THIS IS NOT A QUOTEWe did not want to pay the cost <strong>of</strong> getting detailedquotes on these repairs but instead requested anapproximate price for budgeting purposes.Format <strong>of</strong> information.12
Healthcare Facilities Management Conference 2012Format <strong>of</strong> information.Individual <strong>Building</strong> Condition Summary<strong>The</strong> information from the two previous sheets wascombined with the information from all the othertrades to give an overall summary <strong>of</strong> buildingcondition.Format <strong>of</strong> information.13
Healthcare Facilities Management Conference 2012Format <strong>of</strong> information.Overall <strong>Building</strong> Condition SummaryAreas on the following sheet have been hidden so only 21buildings <strong>and</strong> only the “Builders” metrics are displayed to fit ontothis presentation. <strong>The</strong> values are still present in the background<strong>and</strong> the total values are true.Reading across we can get a total cost to bring a particularbuilding up to a rating <strong>of</strong> 4 over all metrics.Reading down we can get a total cost to bring a particular metricup to a rating <strong>of</strong> 4 over all buildings.<strong>The</strong> bottom right cell provides a cost to bring all buildings to arating <strong>of</strong> 4 over all metrics.Format <strong>of</strong> information.14
Healthcare Facilities Management Conference 2012Data ManagementInformation flow<strong>The</strong>re was a large amount <strong>of</strong> information to be gathered<strong>and</strong> collated. To do this an efficient system was required.<strong>The</strong> distribution <strong>of</strong> printed sheets to manage <strong>and</strong> compilethe data was deemed unsuitable because;– We would end up with twelve sheets for each <strong>of</strong> our134 buildings. Two sheets per six trades.– This would give us a total <strong>of</strong> 1608 pages to bemanually entered into our master sheets.– <strong>The</strong> cost <strong>and</strong> time involved in this would be prohibitive.Data Management.Information flowTo manage the large amount <strong>of</strong> data all information wasprovided to the contractors on a memory stick.This memory stick contained 134 files, each with the twopages required to audit each building.<strong>The</strong> files were created on the memory stick prior todistribution to maintain control over file naming.<strong>The</strong> result <strong>of</strong> this was that data entry became a quickprocess <strong>of</strong> copy <strong>and</strong> paste.15
Healthcare Facilities Management Conference 2012What we did well.What we did well.• Achieved vision <strong>and</strong> goals.• Established an agreedacceptable buildingcondition with ourcustomers.• Completed the audit ontime <strong>and</strong> on budget.Condition sheetWhat we could have done better.• <strong>The</strong> use <strong>of</strong> “Cloud computing” such as Googledocs to manage information would have beenan improvement on the system <strong>of</strong> datamanagement.• More actively managed the application forcapital resulting from the audit.• Individual risks <strong>and</strong> solutions should beidentified rather than a blanket applicationfor the total amount which was alwaysunlikely to succeed.• This is where an importance rating onbuildings could be added <strong>and</strong> may beuseful.16
Healthcare Facilities Management Conference 2012Project OutcomesWe now have.• An agreed acceptable building condition rating with our customers.• A clear, detailed <strong>and</strong> objective underst<strong>and</strong>ing <strong>of</strong> the current condition <strong>of</strong>all Barwon Health buildings.• A quantified knowledge the cost <strong>of</strong> meeting acceptable buildingcondition.• A tool to perform ongoing audits on existing buildings.• A method <strong>of</strong> measuring building condition on buildings to be newlyacquired or leased.• Meaningful data for the acquisition <strong>of</strong> capital funding.• Experience on how not to use the data in capital funding applications.My Details.Steve Ball.Maintenance Planner.<strong>Building</strong> <strong>and</strong> Support Services.Barwon Health,Ph : 52 60 3236Mob : 0403 607 544E-mail : steve@barwonhealth.org.au17


