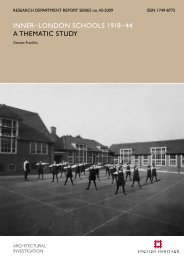REPOSITORy wOODS, wOOlwICH, gREATER ... - English Heritage
REPOSITORy wOODS, wOOlwICH, gREATER ... - English Heritage
REPOSITORy wOODS, wOOlwICH, gREATER ... - English Heritage
- No tags were found...
You also want an ePaper? Increase the reach of your titles
YUMPU automatically turns print PDFs into web optimized ePapers that Google loves.
The original function and date of construction of this building is unclear but it wascertainly in place by 1945 (RAF 106G/UK/916 6112 11-OCT-1945). It is not depictedon the Ordnance Survey 3 rd edition 25 inch map of 1916 and a structure marked as‘Platform’ on the 1867 Bayly map (Figure 36B) appears to be located a little further tothe east, in the vicinity of the rifle range targets. The porch and decorative pitched roofsuggest that its function may have had a recreational rather than training function andits location would have commanded impressive views to the north when the scrub waslower. Its juxtaposition with the rifle range appears to be coincidental as there wouldhave been no view of the targets to be gained from the building as it was immediatelyabove them.TrenchAn underground trench or shelter is located at TQ 42527812 between the largest pondand the rifle range (Figure 33). This appears to be very narrow and L-shaped (as far as itcould be explored) and is revetted with corrugated iron sheets. It purpose is unclear butit probably dates to around the Second World War.Figure 33: The entrance to the narrow buried trench which probably dates to the SecondWorld War. Photograph: Sarah Newsome 2008 © <strong>English</strong> <strong>Heritage</strong>It is also worth noting that a slit trench or trench shelter is visible to the east of the 19 thcentury linear fortification at TQ 42657327 but it is not clear whether this is representedby the earthworks in this location.© ENGLISH HERITAGE4014 - 2009
















