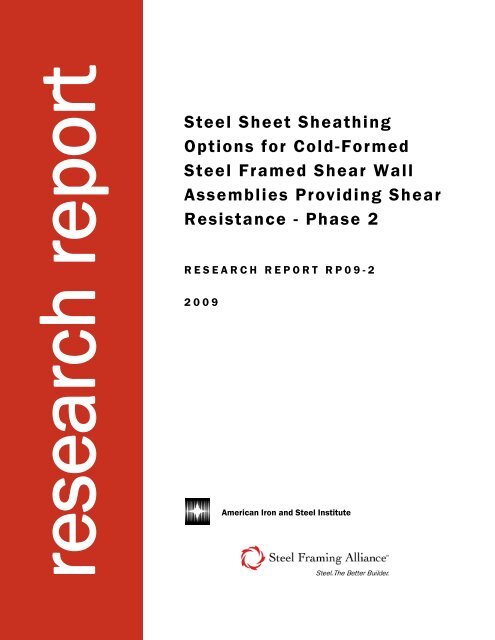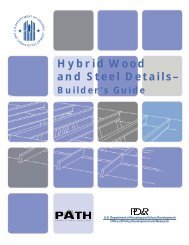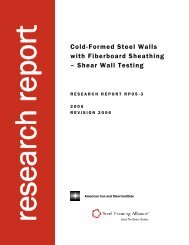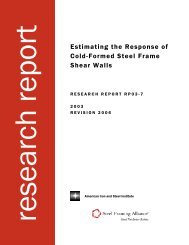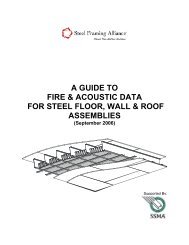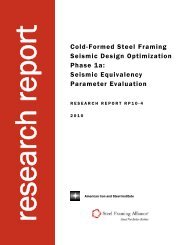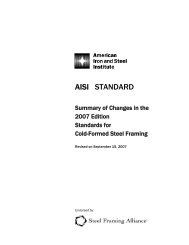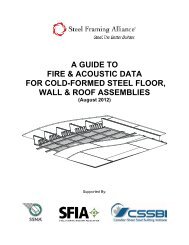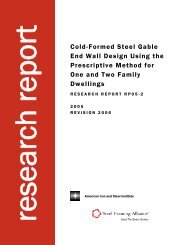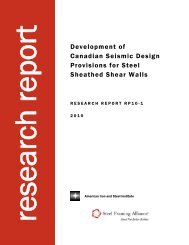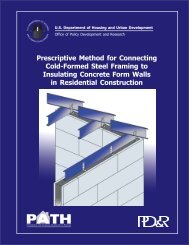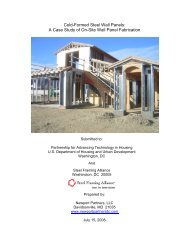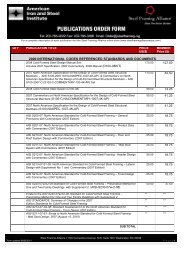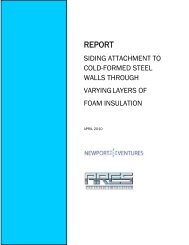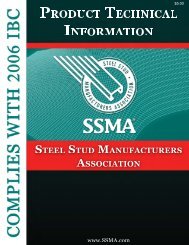Steel Sheet Sheathing Options for Cold-Formed Steel Framed Shear ...
Steel Sheet Sheathing Options for Cold-Formed Steel Framed Shear ...
Steel Sheet Sheathing Options for Cold-Formed Steel Framed Shear ...
- No tags were found...
Create successful ePaper yourself
Turn your PDF publications into a flip-book with our unique Google optimized e-Paper software.
<strong>Steel</strong> <strong>Sheet</strong> <strong>Sheathing</strong> <strong>Options</strong> <strong>for</strong> <strong>Cold</strong>-<strong>Formed</strong> <strong>Steel</strong> <strong>Framed</strong><strong>Shear</strong> Wall Assemblies Providing <strong>Shear</strong> Resistance – Phase 2Report No. UNT-G70752ByCheng Yu, PhDAssistant ProfessorYujie ChenResearch AssistantA Research Report Submitted to American Iron and <strong>Steel</strong> InstituteOctober 29, 2009Department of Engineering TechnologyUniversity of North TexasDenton, Texas 76207
ABSTRACTMonotonic and cyclic tests on cold-<strong>for</strong>med steel shear walls sheathed with steel sheets onone side were conducted to (1) verify the published nominal shear strength <strong>for</strong> 18-mil and27-mil steel sheets; and (2) investigate the behavior of 6-ft. wide shear walls withmultiple steel sheets. This project is the continuation of a completed project titled “<strong>Steel</strong><strong>Sheet</strong> <strong>Sheathing</strong> <strong>Options</strong> <strong>for</strong> <strong>Cold</strong>-<strong>Formed</strong> <strong>Steel</strong> <strong>Framed</strong> <strong>Shear</strong> Wall AssembliesProviding <strong>Shear</strong> Resistance” by Yu (2007). This Phase 2 project confirms thediscrepancy in the published nominal strength of 27-mil sheets discovered by the Phase 1project, and proposes new values. The project also finds disagreement on the nominalstrength of 18-mil sheets <strong>for</strong> seismic design, which requires further research. For the 6-ft.wide shear walls, this project indentifies special seismic detailing to prevent potentialdamage on studs while improving the strength and ductility of the shear walls. This reportprovides detailed in<strong>for</strong>mation on the test setup, test results, and analyses.i
Table of ContentsBackground and Objectives…..……………..…………………………………………..1Test Program……………………………………………………………………………..3Test Setup………………….………………………………………………………3Test Procedure…………..………………………………………………………5Test Specimens……………………………..……………………………………..8Material Properties……………………………………………………………….21Test Results and Discussion…………………………………………………………....22Task 1 – Verifying nominal strength of 27-mil and 18-mil sheet steel shear walls………………..………………………………………………………………………......22Task 2 – Special detailing <strong>for</strong> 8-ft. × 6-ft. shear walls sheathed with steel sheets……...…………………………………………………………………………..28Conclusions and Future Research……………………………………………………..42Acknowledgement………………………………………………………………………43References…………………………………………………………………………….....43Appendix A Data <strong>Sheet</strong>s <strong>for</strong> Task 1 Tests…………..………………………………..45Appendix B Data <strong>Sheet</strong>s <strong>for</strong> Task 2 Tests……………………………………………70ii
BACKGROUND AND OBJECTIVESThe American Iron and <strong>Steel</strong> Institute (AISI) “North American Standard <strong>for</strong> <strong>Cold</strong>-<strong>Formed</strong> <strong>Steel</strong> Framing – Lateral Design 2007 Edition” (AISI S213, 2007) provides shearstrengths <strong>for</strong> a limited range of options of the sheathing thickness and the wall aspectratio <strong>for</strong> cold-<strong>for</strong>med steel framed walls with steel sheet sheathing. There<strong>for</strong>e, in 2007 Yuper<strong>for</strong>med a research project titled “<strong>Steel</strong> <strong>Sheet</strong> <strong>Sheathing</strong> <strong>Options</strong> <strong>for</strong> <strong>Cold</strong>-<strong>Formed</strong> <strong>Steel</strong><strong>Framed</strong> <strong>Shear</strong> Wall Assemblies Providing <strong>Shear</strong> Resistance” (Phase 1). The mainobjective of Phase 1 research was to determine the nominal shear strength <strong>for</strong> 30-mil and33-mil steel sheet sheathed shear walls with 2:1 and 4:1 aspect ratios and 6”, 4”, 3”, and2” fastener spacing at panel edges, and 27-mil steel sheet sheathed shear walls with 2:1aspect ratio and 6”, 4”, 3”, and 2” fastener spacing at panel edges.The test results of Phase 1 on 27-mil sheet steel shear walls demonstrated different thanthe ones published in AISI S213 (2007). Although the AISI values were <strong>for</strong> walls with anaspect ratio of 4:1 while the Phase 1 tests were on walls with a ratio of 2:1, the Phase 1work indicted that walls with 4:1 and 2:1 aspect ratio yield close shear resistance per unitwidth. AISI S213 values were based on Serrette (1997). Serrette (2002) also conductedcyclic tests on 27-mil sheet steel shear walls with simple lap connected sheathing. Tables1 and 2 summarize the test results of Serrette (1997, 2002). Table 3 summarizes the testresults of Phase 1 research (Yu 2007).Table 1 Test matrix and results of steel sheet shear walls in Serrette 1997Monotonic Tests<strong>Sheathing</strong>Wall Aspect Nominal#8 Screw SpacingConfiguration ThicknessRatio <strong>Shear</strong>edge (in.)/field(in.)(in.)(h:w) Strength (plf)1 0.018 6/12 4:1 (8 ft × 2 ft) 491Cyclic Tests2 0.018 6/12 2:1 (8 ft × 4 ft) 4833 0.027 4/12 4:1 (8 ft × 2 ft) 9901 0.018 6/12 2:1 (8 ft × 4 ft) 3922 0.027 4/12 4:1 (8 ft × 2 ft) 10033 0.027 2/12 4:1 (8 ft × 2 ft) 1171All specimens used nominal 33 ksi yield strength material, SSMA 350S162-33 studs, SSMA 350T125-33 track, and No.8 × ½-inch self-drilling screws. Two identical tests were conducted <strong>for</strong> eachconfiguration, the average values are reported here.1
Out‐of‐plane supportLoad cellPositiontransducerHydraulicactuatorPositiontransducerPositiontransducerFigure 1 Front view of the test setupOut‐of‐plane supportLoad beamLoad cellPosition transducerFigure 2 Close up of the top of the wall specimenThe testing frame was equipped with one MTS ® 35-kip hydraulic actuator with ±5-in.stroke. A MTS ® 407 controller and a 20-GPM MTS ® hydraulic power unit wereemployed to support the loading system. A 20-kip TRANSDUCER TECHNIQUES ®SWO universal compression/tension load cell was placed to pin-connect the actuator rodto the T shape. Five NOVOTECHNIC ® position transducers were employed to measurethe horizontal displacement at the top of wall, and the vertical and horizontaldisplacements of the bottoms of the two boundary studs. The data acquisition systemconsisted of a National Instruments ® unit (including a PCI6225 DAQ card, a SCXI1100chassis with SCXI1520 load cell sensor module and SCXI1540 LVDT input module) andan IBM ® desktop. The applied <strong>for</strong>ce and the five displacements were measured andrecorded instantaneously during the test.4
Test ProcedureBoth the monotonic and the cyclic tests were conducted in a displacement control mode.The procedure of the monotonic tests was in accordance with ASTM E564 (2006)“Standard Practice <strong>for</strong> Static Load Test <strong>for</strong> <strong>Shear</strong> Resistance of <strong>Framed</strong> Walls <strong>for</strong>Buildings.” A preload of approximately 10% of the estimated ultimate load was appliedfirst to the specimen and held <strong>for</strong> 5 minutes to seat all connections. After the preload wasremoved, the incremental loading procedure followed until structural failure wasachieved using a load increment of 1/3 of the estimated ultimate load.Two protocols were used <strong>for</strong> the cyclic tests as specified in Tables 4 and 5: (1) SequentialPhased Displacement, SPD, protocol used in Serrette (1997), and (2) The CUREEprotocol, in accordance with the method C in ASTM E2126 (2007) “Standard TestMethods <strong>for</strong> Cyclic (Reversed) Load Test <strong>for</strong> <strong>Shear</strong> Resistance of Vertical Elements ofthe Lateral Force Resisting Systems <strong>for</strong> Buildings.” Table 4 and Figure 3 illustrate thebasic displacement history of the SPD protocol with 0.2-Hz loading frequency. The SPDprotocol used in Serrette (1997) includes 54 cycles.Table 4 SPD basic displacement history used by Serrette (1997)5
3SPD Protocol2Specimen Displacement (in.)10-1-2-30 50 100 150 200 250 300Time (s)Figure 3 SPD basic loading history (0.2 Hz)The CUREE protocol was chosen <strong>for</strong> the majority of cyclic tests in the Phase 2 research.The CUREE basic loading history shown in Figure 4 includes 40 cycles with specificdisplacement amplitudes, which are listed in Table 5. The specified displacementamplitudes are based on a percentage of the ultimate displacement capacity determinedfrom the monotonic tests. If the panel has not failed at the end of the 40 cycles of Table 5,then additional cycles shall be added. Each progressive primary cycle added shall includean increase of 50% over the previous primary cycle. Two trailing cycles shall follow eachprimary cycle with an added magnitude of 75% of the primary cycle.For both the SPD and the CUREE protocols, a constant cycling frequency of 0.2 Hz <strong>for</strong>the loading history was adopted in the Phase 2 tests.6
Table 5 CUREE basic loading history150CUREE Protocol100Specimen Displacement (%Δ)500-50-100-1500 20 40 60 80 100 120 140 160 180 200Time (s)Figure 4 CUREE basic loading history (0.2 Hz)7
Test SpecimensTest Specimens <strong>for</strong> Task 1The test specimen configurations <strong>for</strong> Task 1 are listed in Table 6. Task 1 was to verify thepublished shear strength values <strong>for</strong> 27-mil and 18-mil sheet steel shear walls in AISIS213 (2007), and propose revised shear strength if discrepancy was observed andconfirmed. In order to make direct comparison with the test results of Serrette (1997), thesame cyclic test protocol – SPD was used <strong>for</strong> one 27 mil sheet shear wall with a 4:1aspect ratio. The majority of the cyclic tests in Table 6 used the CUREE protocol and allthe monotonic tests used ASTM E564 (2006), which was same as the Phase 1 research(Yu 2007).Test labelWalldimensionh×w(ft. × ft.)Table 6 Test matrix <strong>for</strong> Task 1Nominalsheathingthickness(in.)Nominalframingthickness(in.)Fastenerspacingat paneledges(in.)Test protocol8×2×350-33×27-2-C1 8×2 0.027 0.033 2 Cyclic – SPD8×2×350-33×27-6-M1 8×2 0.027 0.033 6 Monotonic-ASTM E5648×2×350-33×27-6-M2 8×2 0.027 0.033 6 Monotonic-ASTM E5648×2×350-33×27-6-C1 8×2 0.027 0.033 6 Cyclic – CUREE8×2×350-33×27-6-C2 8×2 0.027 0.033 6 Cyclic – CUREE8×4×350-33×18-6-M1 8×4 0.018 0.033 6 Monotonic-ASTM E5648×4×350-33×18-6-M2 8×4 0.018 0.033 6 Monotonic-ASTM E5648×4×350-33×18-6-C1 8×4 0.018 0.033 6 Cyclic – CUREE8×4×350-33×18-6-C2 8×4 0.018 0.033 6 Cyclic – CUREE8×2×350-33×27-2-M1 8×2 0.027 0.033 2 Monotonic-ASTM E5648×2×350-33×27-2-M2 8×2 0.027 0.033 2 Monotonic-ASTM E5648×2×350-33×27-2-M3 8×2 0.027 0.033 2 Monotonic-ASTM E5648×2×350-33×27-2-C2 8×2 0.027 0.033 2 Cyclic – CUREE8×2×350-33×27-2-C3 8×2 0.027 0.033 2 Cyclic – CUREENote:No.8×18-1/2-in. modified truss head self-drilling tapping screws were used. Screw spacing was12 in. in the field of sheathing <strong>for</strong> all tests.8
The dimensions of the tested shear walls are shown in Figure 5 and 6. The studs wereplaced 24-in. from the edge, in the center. Double back-to-back studs were used <strong>for</strong> theboundary, and single stud was used <strong>for</strong> the interior. The steel sheet sheathing wasinstalled on one side of the wall by No. 8-18×1/2-in. modified truss head self-drillingscrews.The details of the components of the proposed steel sheet walls are given as follows:Studs:• 350S162-33 SSMA structural stud, 0.033-in. 3-1/2-in. × 1-5/8-in. made ofGrade 33 steel, placed in 24-in. o. c.Tracks:• 350T150-33 SSMA structural track, 0.033-in. 3-1/2-in. × 1-1/2-in. made ofGrade 33 steel.<strong>Sheathing</strong>:• 0.027-in. thick Grade 33 steel.• 0.018-in. thick Grade 33 steel.• <strong>Steel</strong> sheet was installed on one side of the wall assembly.Framing and <strong>Sheathing</strong> Screws:• No. 8-18×1/2-in. modified truss head self-drilling tapping screws. Spacing atpanel edge is listed in Table 6. Spacing in the field of the sheathing is 12-in.<strong>for</strong> all specimen configurations.Hold-Downs:• Simpson Strong-Tie ® S/HD10 hold-downs with No. 10-16×1-in. HWH selfdrillingtapping screws, and with 5/8-in. diameter ASTM A490 anchor bolts.Hold-downs were raised 1.5-in. above the edge of the track flange. One holddownwas installed <strong>for</strong> each monotonic test, and two were used <strong>for</strong> each cyclictest.<strong>Shear</strong> Anchor Bolts:• 5/8-in. diameter ASTM A490 anchor bolts with standard cut washers and nuts.Four bolts were used <strong>for</strong> each wall assembly.9
(a) wall assembly <strong>for</strong> monotonic test (b) wall assembly <strong>for</strong> cyclic testFigure 5 Dimensions of 8-ft. × 4-ft. wall assembly(a) wall assembly <strong>for</strong> monotonic test (b) wall assembly <strong>for</strong> cyclic testFigure 6 Dimensions of 8-ft. × 2-ft. wall assembly10
The vertical gaps between the double boundary studs and the tracks were measured priorto the testing. Figure 7 illustrates the locations of the measured gaps and Table 7 lists thepretest gaps <strong>for</strong> the specimens <strong>for</strong> Task 1. The nominal length of the studs and the heightof the sheathing are the same, 8-ft., there<strong>for</strong>e the nominal distance between the sheathingedge and the closest test frame edge is the thickness of the track member plus the gapbetween the stud and the track at the location in question. The actual distances betweenthe sheathing edge and the test frame edge were not measured. However the testspecimens were inspected prior to testing to ensure the sheathing did not extend beyondthe framing.Gap 3Gap 2Gap 4Gap 1Figure 7 Locations of the measured gapsTable 7 Measured gaps between boundary studs and tracks of specimens <strong>for</strong> Task 1Test labelGap 1 Gap 2 Gap 3 Gap 4(in.) (in.) (in.) (in.)8×2×350-33×27-2-C1 0.115 0.078 0.095 0.0688×2×350-33×27-6-M1 0.056 0.043 0.056 0.0308×2×350-33×27-6-M2 0.105 0.078 0.095 0.0688×2×350-33×27-6-C1 0.112 0.076 0.085 0.1688×2×350-33×27-6-C2 0.095 0.074 0.068 0.0458×4×350-33×18-6-M1 0 0.055 0.075 0.1208×4×350-33×18-6-M2 0.069 0.055 0.093 0.0438×4×350-33×18-6-C1 0.066 0.056 0.057 0.0468×4×350-33×18-6-C2 0 0.099 0.136 08×2×350-33×27-2-M1 0 0.055 0.093 08×2×350-33×27-2-M2 0.106 0.096 0.119 0.1788×2×350-33×27-2-M3 0.071 0.088 0.096 0.0688×2×350-33×27-2-C2 0.161 0.092 0.060 0.0758×2×350-33×27-2-C3 0.040 0.067 0.068 0.06811
Test Specimens <strong>for</strong> Task 2The details of the test specimens <strong>for</strong> Task 2 are provided in Table 7. Task 2 was todetermine the seismic detailing <strong>for</strong> 8-ft. × 6-ft. CFS shear walls, there<strong>for</strong>e the majority ofthe test specimens in this group were 8-ft. × 6-ft., however 8-ft. × 4-ft. and 8-ft. × 2-ft.shear walls with special detailing were also investigated. Task 2 was focused on theper<strong>for</strong>mance of shear walls subject to seismic loads, there<strong>for</strong>e two identical cyclic testswith CUREE protocol <strong>for</strong> each specimen configuration were per<strong>for</strong>med. In general, onemonotonic test was conducted prior to the cyclic tests. The purpose of the monotonic testwas to determine the ultimate displacement capacity which was used to define thereference displacement <strong>for</strong> the CUREE protocol.In order to determine the appropriate detailing in framing and the joint of sheathing, atotal of 4 wall configurations were used in the test program. Figure 8 shows the wallconfiguration A. The sheathing consisted of one 8-ft. × 4-ft. and one 8-ft. × 2-ft. steelsheet. The two sheets were butted and attached to the frame by single line of screws at theperimeter and in the field. The studs were 24-in. apart, and double studs were used at theboundary and the sheet joint. One 5/8-in. shear bolt was installed on the bottom trace ineach section of the frame. The wall configuration B, illustrated in Figure 9, is similar tothe configuration A except that one single stud was installed at the sheet joint.The wall configuration C, illustrated in Figure 10, was developed from the configurationB with additional special detailing which include the following.• No. 10-16 × ¾-in. modified truss head self-drilling tapping screws were used <strong>for</strong>sheathing and framing. The screws were in single line on tracks and in the staggerpattern at boundary and sheathing joint studs.• 1-1/2-in. × 33 mil flat strap was installed at the mid height on both sides of theframe. No. 8 × 1/2-in. screws were used to attach the strap to the stud andblocking.• Stud/track blocking with the same material as the framing members was installedat the mid height in the two end sections of the frame. The strapping and blockingdetails were in accordance with AISI S230 Standard <strong>for</strong> <strong>Cold</strong>-<strong>Formed</strong> <strong>Steel</strong>Framing – Prescriptive Method <strong>for</strong> One and Two Family Dwellings (AISI S230,2007) Section E, as shown in Figure 11.The wall configuration C is also used <strong>for</strong> 8-ft. × 4-ft. and 8-ft. × 2-ft. walls in Task 2. Theblocking <strong>for</strong> the narrow walls is installed continuously along the whole width.The wall configuration D adopted the same framing detail as configuration B, but usedthree 8-ft. × 2-ft. steel sheets. The sheets were attached to the frame by single line ofscrews at the panel edge.12
Test labelWalldimensionheight×width(ft. × ft.)Nominalsteel sheetthickness(in.)Table 8 Test matrix <strong>for</strong> Task 2NominalNominalframingframingwebthicknessdepth(in.)(in.)FramingandsheathingfastenerFastenerspacing atpaneledges (in.)Wallconfig.Test protocol8×6×350-43×30-2-C1-A 8×6 0.030 3.5 0.043 #8×1/2” 2 A Cyclic-CUREE8×6×350-43×30-2-C1-B 8×6 0.030 3.5 0.043 #8×1/2” 2 B Cyclic-CUREE8×6×350-43×33-2-M1-C 8×6 0.033 3.5 0.043 #10×3/4” 2 C Monotonic-ASTM E5648×6×350-43×33-2-C1-C 8×6 0.033 3.5 0.043 #10×3/4” 2 C Cyclic-CUREE8×6×350-43×33-2-C2-C 8×6 0.033 3.5 0.043 #10×3/4” 2 C Cyclic-CUREE8×6×350-43×30-2-M1-C 8×6 0.030 3.5 0.043 #10×3/4” 2 C Monotonic-ASTM E5648×6×350-43×30-2-C1-C 8×6 0.030 3.5 0.043 #10×3/4” 2 C Cyclic-CUREE8×6×350-43×30-2-C2-C 8×6 0.030 3.5 0.043 #10×3/4” 2 C Cyclic-CUREE8×6×600-43×33-2-M1-C 8×6 0.033 6 0.043 #10×3/4” 2 C Monotonic-ASTM E5648×6×600-43×33-2-C1-C 8×6 0.033 6 0.043 #10×3/4” 2 C Cyclic-CUREE8×6×600-43×33-2-C2-C 8×6 0.033 6 0.043 #10×3/4” 2 C Cyclic-CUREE8×6×350-54×33-2-M1-B 8×6 0.033 3.5 0.054 #8×1/2” 2 B Monotonic-ASTM E5648×6×350-54×33-2-C1-B 8×6 0.033 3.5 0.054 #8×1/2” 2 B Cyclic-CUREE8×6×350-54×33-2-C2-B 8×6 0.033 3.5 0.054 #8×1/2” 2 B Cyclic-CUREE8×6×350-43×27-2-M1-D 8×6 0.027 3.5 0.043 #10×3/4” 2 D Monotonic-ASTM E5648×6×350-43×27-2-C1-D 8×6 0.027 3.5 0.043 #10×3/4” 2 D Cyclic-CUREE8×6×350-54×33-2-M1-C 8×6 0.033 3.5 0.054 #10×3/4” 2 C Monotonic-ASTM E5648×6×350-54×33-2-C1-C 8×6 0.033 3.5 0.054 #10×3/4” 2 C Cyclic-CUREE8×6×350-54×33-2-C2-C 8×6 0.033 3.5 0.054 #10×3/4” 2 C Cyclic-CUREE8×4×350-43×33-2-C1-C 8×4 0.033 3.5 0.043 #10×3/4” 2 C Cyclic-CUREE8×4×350-43×33-2-C2-C 8×4 0.033 3.5 0.043 #10×3/4” 2 C Cyclic-CUREE8×2×350-43×33-2-C1-C 8×2 0.033 3.5 0.043 #10×3/4” 2 C Cyclic-CUREE8×2×350-43×33-2-C2-C 8×2 0.033 3.5 0.043 #10×3/4” 2 C Cyclic-CUREE13
Figure 8 Dimensions of 8-ft. × 6-ft. wall assembly – Configuration A14
(a) assembly <strong>for</strong> monotonic tests(b) assembly <strong>for</strong> cyclic testsFigure 9 Dimensions of 8-ft. × 6-ft. wall assembly – Configuration B15
(a) assembly <strong>for</strong> monotonic tests(b) assembly <strong>for</strong> cyclic testsFigure 10 Dimensions of 8-ft. × 6-ft. wall assembly – Configuration C16
Figure 11 Strapping and blocking details <strong>for</strong> wall configuration C (Excerpt from AISI S230-07)17
(a) assembly <strong>for</strong> monotonic tests(b) assembly <strong>for</strong> cyclic testsFigure 12 Dimensions of 8-ft. × 6-ft. wall assembly – Configuration D18
The details of the components of the shear walls in Task 2 are given as follows:Studs:• 350S162-43 SSMA structural stud, 0.043-in. 3-1/2-in. × 1-5/8-in. made of Grade 33steel, placed in 24-in. o. c.• 350S162-54 SSMA structural stud, 0.054-in. 3-1/2-in. × 1-5/8-in. made of Grade 50steel, placed in 24-in. o. c.• 600S162-43 SSMA structural stud, 0.043-in. 6-in. × 1-5/8-in. made of Grade 33 steel,placed in 24-in. o. c.Tracks:• 350T150-43 SSMA structural track, 0.043-in. 3-1/2-in. × 1-1/2-in. made of Grade 33steel.• 350T150-54 SSMA structural track, 0.054-in. 3-1/2-in. × 1-1/2-in. made of Grade 50steel.• 600T125-43 SSMA structural track, 0.043-in. 6-in. × 1-1/4-in. made of Grade 33steel.<strong>Sheathing</strong>:• 0.027-in. thick Grade 33 steel.• 0.030-in. thick Grade 33 steel.• 0.033-in. thick Grade 33 steel.• <strong>Steel</strong> sheet was installed on one side of the wall assembly.Framing and <strong>Sheathing</strong> Screws:• No. 8-18×1/2-in. modified truss head self-drilling tapping screws. Spacing at paneledge is listed in Table 8.• Fastener spacing in the field of the sheathing is 12-in. <strong>for</strong> all specimen configurations.Hold-Downs:• Simpson Strong-Tie ® S/HD10 hold-downs with No. 10-16×1-in. HWH self-drillingtapping screws, and with ½-in. diameter ASTM A490 anchor bolts. Hold-downs wereraised 1.5-in. above the edge of the track flange. One hold-down was installed each<strong>for</strong> monotonic test, and two were used <strong>for</strong> each cyclic test.<strong>Shear</strong> Anchor Bolts:• 5/8-in. diameter ASTM A490 anchor bolts with standard cut washers and nuts. Twobolts were used <strong>for</strong> each wall assembly.19
The vertical gaps between the double boundary studs and the tracks were measured prior to thetesting. The location of the gap measurements are illustrated in Figure 7. Table 9 lists the pretestgaps <strong>for</strong> the specimens in Task 2.Table 9 Measured gaps between boundary studs and tracks of specimens <strong>for</strong> Task 2Test labelGap 1 Gap 2 Gap 3 Gap 4(in.) (in.) (in.) (in.)8×6×350-43×30-2-C1-A 0.084 0.102 0.094 0.0368×6×350-43×30-2-C1-B 0.048 0.144 0.092 0.0558×6×350-43×33-2-M1-C 0.033 0.088 0.052 0.0378×6×350-43×33-2-C1-C 0.097 0.048 0,070 0.0858×6×350-43×33-2-C2-C 0.063 0.021 0.046 0.0418×6×350-43×30-2-M1-C 0.050 0.061 0.077 0.0838×6×350-43×30-2-C1-C 0.087 0.050 0.068 0.0838×6×350-43×30-2-C2-C 0.065 0.075 0.063 0.0768×6×600-43×33-2-M1-C 0.125 0.200 0.146 0.1858×6×600-43×33-2-C1-C 0.195 0.173 0.144 0.1758×6×600-43×33-2-C2-C 0.177 0.142 0.145 0.1558×6×350-54×33-2-M1-B - - - -8×6×350-54×33-2-C1-B 0.094 0.082 0.086 0.0008×6×350-54×33-2-C2-B 0.138 0.136 0.071 0.1388×6×350-43×27-2-M1-D 0.080 0.076 0.170 0.1218×6×350-43×27-2-C1-D 0.074 0.078 0.108 0.0688×6×350-54×33-2-M1-C 0.078 0.129 0.178 0.0098×6×350-54×33-2-C1-C 0.036 0.056 0.077 0.0928×6×350-54×33-2-C2-C 0.082 0.111 0.125 0.0798×4×350-43×33-2-C1-C 0.030 0.044 0.077 0.0328×4×350-43×33-2-C2-C 0.081 0.099 0.092 0.0798×2×350-43×33-2-C1-C 0.023 0.055 0.085 0.1028×2×350-43×33-2-C2-C 0.025 0.070 0.094 0.04920
Material PropertiesCoupon tests were conducted according to the ASTM A370 (2006) “Standard Test Methods andDefinitions <strong>for</strong> Mechanical Testing of <strong>Steel</strong> Products” to obtain the actual properties of the testmaterials in this project. The coupon test results are summarized in Table 10. The coating on thesteel was removed by hydrochloric acid prior to the coupon tests. The coupons tests wereconducted on the INSTRON ® 4482 universal testing machine. An INSTRON ® 2630-106extensometer was employed to measure the tensile strain. The tests were conducted indisplacement control at a constant rate of 0.05 in./min. A total of four coupons were tested <strong>for</strong>each member, and the average results are provided in Table 10.MemberUncoatedThickness(in.)Table 10 Coupon test resultsYieldStress F y ,(ksi) (ksi)TensileStrength F uF u /F yElongation<strong>for</strong> 2 in. GageLength (%)33 ksi 18 mil steel sheet 0.0189 51.0 55.0 1.08 21%33 ksi 27mil steel sheet 0.0294 46.8 54.9 1.18 27%33 ksi 30 mil steel sheet 0.0286 48.9 55.6 1.08 24%33 ksi 33 mil steel sheet 0.0358 47.2 53.6 1.14 33%33 ksi 33 mil stud 0.0341 49.8 58.1 1.17 35%33 ksi 43 mil stud 0.0430 47.6 55.1 1.15 29%50 ksi 54 mil stud 0.0535 55.4 73.8 1.33 20%33 ksi 33 mil track 0.0339 67.5 87.5 1.30 16%33 ksi 43 mil track 0.0420 43.1 55.6 1.29 25%50 ksi 54 mil track 0.0534 62.3 82.3 1.32 20%The test results indicate that the measured uncoated thickness of 30-mil sheet, 43 mil track, and54 mil stud and track is less than the required minimum base metal (i.e., uncoated) thickness perthe AISI S201 Product Data (2007) Table B2-1. All the coupons meet the minimum ductilityrequirement by North American Specification <strong>for</strong> Design of <strong>Cold</strong>-<strong>Formed</strong> <strong>Steel</strong> StructuralMembers 2007 Edition (NASPEC 2007), which requires the tensile strength to yield strengthratio greater than 1.08, and the elongation on a 2-in. gage length higher than 10%.21
TEST RESULTS AND DISCUSSIONTask 1 – Verifying nominal strength of 27-mil and 18-mil sheet steel shear wallsThe test results <strong>for</strong> Task 1 are summarized in Table 11. The displacements in Table 11 representthe lateral displacement of the wall top at the peak load. The ductility factor, D, is defined as theratio of the ultimate displacement (Δ u ) and the yield displacement (Δ yield ). The Δ u and Δ yield aredetermined in accordance with ASTM E2126 (2007). The observed failure mechanism is listedin Table 12.Test labelPeak+load P +(plf)Table 11 Test results <strong>for</strong> Task 1Peak Average-load peak loadP - (plf) (plf)Disp. atP + (in.)Disp.at P -(in.)Averagedisp.(in.)Ductilityfactor8×2×350-33×27-2-C1 824 826 825 2.60 2.08 2.34 -8×2×350-33×27-6-M1 529 - 529 1.95 - 1.95 3.098×2×350-33×27-6-M2 567 - 567 2.62 - 2.62 4.228×2×350-33×27-6-C1 602 728 665 2.87 2.32 2.59 -8×2×350-33×27-6-C2 736 602 669 3.35 1.99 2.67 6.008×4×350-33×18-6-M1 427 - 427 2.10 - 2.10 4.298×4×350-33×18-6-M2 470 - 470 1.25 - 1.25 9.458×4×350-33×18-6-C1 489 484 487 1.15 1.40 1.27 10.528×4×350-33×18-6-C2 512 536 524 1.00 1.60 1.30 7.118×2×350-33×27-2-M1 856 - 856 2.15 - 2.15 2.608×2×350-33×27-2-M2 1002 - 1002 2.81 - 2.81 -8×2×350-33×27-2-M3 984 - 984 2.34 - 2.34 1.648×2×350-33×27-2-C2 894 804 849 2.55 2.37 2.46 -8×2×350-33×27-2-C3 960 864 912 1.91 1.68 1.79 2.89Test label8×2×350-33×27-2-C18×2×350-33×27-6-M18×2×350-33×27-6-M28×2×350-33×27-6-C18×2×350-33×27-6-C28×4×350-33×18-6-M18×4×350-33×18-6-M28×4×350-33×18-6-C18×4×350-33×18-6-C28×2×350-33×27-2-M1Table 12 Failure modes <strong>for</strong> Task 1Failure mode<strong>Steel</strong> sheet buckled, the chord studs distorted in the outer flanges<strong>Steel</strong> sheet buckled, screw pulled off the frame along the bottom portion ofthe chord studs<strong>Steel</strong> sheet buckled and screw pulled off the frame along the bottom portionof the chord studs<strong>Steel</strong> sheet buckled and screw pulled off the frame along the bottom portionof the chord studs<strong>Steel</strong> sheet buckled and screw pulled off the frame along the both bottomportion of the chord studs and top of the chord stud.<strong>Steel</strong> sheet buckled, the chord studs distorted on the flange at top, theinterior stud distorted on flange at center.<strong>Steel</strong> sheet buckled and screw pulled off the frame at the left top corner<strong>Steel</strong> sheet buckled and screw pulled off the frame along the both bottomportion of the chord studs and at the center of the single stud<strong>Steel</strong> sheet buckled, screw pulled out from the top track and the mid-heightof the single stud<strong>Steel</strong> sheet buckled, boundary studs buckled on the compression side of thewall22
Table 12 Failure modes <strong>for</strong> Task 1 (Continued)Test labelFailure mode<strong>Steel</strong> sheet buckled, boundary studs buckled on the compression side of the8×2×350-33×27-2-M2wall<strong>Steel</strong> sheet buckled, boundary studs buckled on the compression side of the8×2×350-33×27-2-M3wall8×2×350-33×27-2-C2 <strong>Steel</strong> sheet buckled, distortion on flanges of boundary studs8×2×350-33×27-2-C3 <strong>Steel</strong> sheet buckled, boundary studs buckled at bottomThe Task 1 work started with one cyclic test on one 8-ft.×2-ft. shear wall with 27-mil sheathingand 2-in. / 12-in. screw spacing. The test protocol was the same as that in Serrette (1996, 1997).Figure 13(a) shows the test hysteresis and Figure 13 (b) shows the specimen after the test.Permanent de<strong>for</strong>mation existed on the sheathing after testing, no screw failure was observed. Thepeak load of the first test was 825 plf, which was close to the Phase 1 result (Yu 2007) on 27-mil8-ft.×4-ft.shear wall (845 plf) and less than the result by Serrette (1997) on the same wallconfiguration (1171 plf).The first test confirmed the Phase 1 conclusion: the published nominal shear strength <strong>for</strong> 33-milframed shear walls sheathed with 27-mil steel sheets in AISI S213 (2007) is unconservative. Inorder to propose revised nominal shear strength <strong>for</strong> both wind and seismic loads, monotonic andcyclic tests on 27-mil sheet shear walls were per<strong>for</strong>med in this research. No. 8 screws were usedand the screw spacing at panel edges was 2-in. and 6-in. Figure 14 shows the typical failuremode <strong>for</strong> 27-mil sheet shear walls with 6-in. screw spacing. Screw pull-out from the bottom ofboundary studs was observed in both monotonic and cyclic tests. For walls with 2-in. screwspacing, screw pull-out did not occur, the failure mode consisted of shear buckling of thesheathing and local buckling of the boundary studs at bottom. Figure 15 shows the failure on theboundary studs of a 27-mil sheet steel shear wall with 2-in. screw spacing on panel edges. Onaverage, the cyclic tests yielded 21.7% higher peak load than the monotonic tests <strong>for</strong> the 27-milsheet steel shear walls with 6-in. screw spacing. However <strong>for</strong> 27-mil sheet steel shear walls with2-in. screw spacing, the monotonic and cyclic tests gave close peak loads.23
20001500Applied horizontal <strong>for</strong>ce (lbs)10005000-500-1000-1500-2000-3 -2 -1 0 1 2 3Horizontal displacement of top track (in.)(a) Hysteresis(b) Specimen after testFigure 13 Test result of 8×2×350-33×27-2-C1Figure 14 Screw pull-out failure on 27-mil sheetsteel shear wallFigure 15 Local buckling of boundary studs of 27-mil sheet steel shear wall24
Based on the test results, the nominal shear strength <strong>for</strong> 27-mil sheet shear walls is establishedand listed in Tables 13 and 14. The values <strong>for</strong> 4-in. and 3-in. fastener spacing configurations inTables 13 and 14 are determined by the linear interpolation of the values of 6-in. and 2-in.fastener spacing configurations. Serrette (1996, 1997) and Yu (2007) have proven that a linearrelationship between the nominal shear strength and the fastener spacing at panel edges could bepresumed <strong>for</strong> CFS shear walls sheathed by steel sheets.The nominal shear strengths <strong>for</strong> 6-in. and 2-in. fastener spacing confirmations in both Table 13and 14 were initially determined by taking the average peak load of two identical tests, and thenadjusted per the North American Specification <strong>for</strong> the Design of <strong>Cold</strong>-<strong>Formed</strong> <strong>Steel</strong> StructuralMembers Chapter F (NASPEC 2007). NASPEC (2007) requires the nominal strength establishedfrom experimental results shall be adjusted according to the variation in the material thicknessand yield or tensile strength, whichever is the critical factor, between the design values and theactual values in specimens. For the CFS shear wall assembly, the shear strength is mostinfluenced by the steel sheathing, there<strong>for</strong>e the variation in the steel sheets is considered to adjustthe test results.The coupon tests indicate that the measured thickness <strong>for</strong> 27-mil sheet steel (0.0294-in) is greaterthan the design value (0.0283-in.), there<strong>for</strong>e the adjustment factor <strong>for</strong> variation in materialthickness is 0.0283/0.0294 = 0.963. The differences between the measured and the specifiedyield or tensile strength were also observed in the coupon tests <strong>for</strong> 27-mil steel sheet. Footnotesto the Tables 13 and 14 state the minimum material strengths (<strong>for</strong> steel sheet sheathing) requiredto use the tabulated nominal strength. The nominal strengths listed in Tables 13 and 14 areadjusted by the thickness factor only (0.963), and those values are recommended <strong>for</strong> the newversion of the AISI Lateral Design Standards.1, 2, 4Table 13 Recommended nominal shear strength <strong>for</strong> wind loads <strong>for</strong> shear walls(Pounds Per Foot)Assembly descriptionAspectratio(h:w) 3Fastener spacing at panel edges(inches)6 4 3 20.027” steel sheet, one side 2:1 528 656 784 912Note: (1) Screws in the field of panel shall be installed 12 in. o.c.(2) <strong>Steel</strong> sheet sheathing, wall studs, tracks, and blocking shall be of ASTM A1003 Grade 33 Type H<strong>Steel</strong>. Minimum yield strength, Fy, of 46 ksi and a minimum tensile strength, Fu, of 55 ksi arerequired <strong>for</strong> steel sheet sheathing.(3) <strong>Shear</strong> wall height to width aspect ratios (h/w) greater than 2:1, but not exceeding 4:1, shall bepermitted provided the tabulated nominal strength values are multiplied by 2w/h.(4) Wall studs, tracks, and blocking shall be of 33 mils or thicker , but the framing thickness shall belimited and/or the screw diameter increased to ensure that the screw itself not fail in shear.25
1, 2, 4Table 14 Recommended nominal shear strength <strong>for</strong> seismic loads <strong>for</strong> shear walls(Pounds Per Foot)Assembly descriptionAspectratio(h:w) 3Fastener spacing at panel edges(inches)6 4 3 20.027” steel sheet, one side 2:1 642 738 783 830Note: (1) Screws in the field of panel shall be installed 12 in. o.c.(2) <strong>Steel</strong> sheet sheathing, wall studs, tracks, and blocking shall be of ASTM A1003 Grade 33 Type H<strong>Steel</strong>. Minimum yield strength, Fy, of 46 ksi and a minimum tensile strength, Fu, of 55 ksi arerequired <strong>for</strong> steel sheet sheathing.(3) <strong>Shear</strong> wall height to width aspect ratios (h/w) greater than 2:1, but not exceeding 4:1, shall bepermitted provided the tabulated nominal strength values are multiplied by 2w/h.(4) Wall studs, tracks, and blocking shall be of 33 mils or thicker , but the framing thickness shall belimited and/or the screw diameter increased to ensure that the screw itself not fail in shear.Tables 15 and 16 list the nominal strength adjusted according to the variation in both materialthickness and yield or tensile strength, whichever is the critical factor. The adjustment factor iscalculated as (F y-spec'd /F y-tested ) (t -design /t -tested ) = 0.679. It indicates that the reduction is tooconservative <strong>for</strong> CFS shear wall assembly, future testing is needed to develop an appropriateapproach to adjust the experiment results of CFS shear walls.1, 2, 4Table 15 Adjusted nominal shear strength <strong>for</strong> wind loads <strong>for</strong> shear walls(Pounds Per Foot)Assembly descriptionAspectratio(h:w) 3Fastener spacing at panel edges(inches)6 4 3 20.027” steel sheet, one side 2:1 372 462 553 643Note: (1) Screws in the field of panel shall be installed 12 in. o.c.(2) <strong>Sheet</strong> steel sheathing, wall studs, tracks, and blocking shall be of ASTM A1003 Grade 33 Type Hsteel with specified yield strength, Fy, of 33 ksi and a specified tensile strength, Fu, of 45 ksi.(3) <strong>Shear</strong> wall height to width aspect ratios (h/w) greater than 2:1, but not exceeding 4:1, shall bepermitted provided the tabulated nominal strength values are multiplied by 2w/h.(4) Wall studs, tracks, and blocking shall be of 33 mils or thicker , but the framing thickness shall belimited and/or the screw diameter increased to ensure that the screw itself not fail in shear.26
1, 2, 4Table 16 Recommended nominal shear strength <strong>for</strong> seismic loads <strong>for</strong> shear walls(Pounds Per Foot)Assembly descriptionAspectratioFastener spacing at panel edges(inches)(h:w) 3 6 4 3 20.027” steel sheet, one side 2:1 453 520 552 585Note: (1) Screws in the field of panel shall be installed 12 in. o.c.(2) <strong>Sheet</strong> steel sheathing, wall studs, tracks, and blocking shall be of ASTM A1003 Grade 33 Type Hsteel with specified yield strength, Fy, of 33 ksi and a specified tensile strength, Fu, of 45 ksi.(3) <strong>Shear</strong> wall height to width aspect ratios (h/w) greater than 2:1, but not exceeding 4:1, shall bepermitted provided the tabulated nominal strength values are multiplied by 2w/h.(4) Wall studs, tracks, and blocking shall be of 33 mils or thicker , but the framing thickness shall belimited and/or the screw diameter increased to ensure that the screw itself not fail in shear.Task 1 work was also aimed at verifying the published nominal shear strength <strong>for</strong> 18-mil sheetsteel shear walls in AISI S213 (2007). Two monotonic and two cyclic tests were per<strong>for</strong>med on33-mil framed shear walls with 18-mil steel sheets. Table 17 provides a comparison between thePhase 2 tests and the AISI S213 values <strong>for</strong> the nominal shear strength. The Phase 2 results areadjusted only by the variation in the material thickness. Table 17 indicates that the testednominal strength <strong>for</strong> wind loads of the 18-mil sheet steel shear walls is close to and slightlylower than the those published in AISI S213 (2007). The difference is 9.2% which is within thetest result tolerance. However, the tested nominal strength <strong>for</strong> seismic loads of the 18-mil sheetwall is 29.0% higher than the published values. It could be concluded that the published nominalstrength in AISI S213 (2007) <strong>for</strong> the 18-mil steel sheet shear wall is reasonable <strong>for</strong> the winddesign. Discrepancy in the nominal strength of 18-mil sheet steel <strong>for</strong> seismic loads is found, andfurther investigation is needed. It is recommended that the future research tests shear wallassemblies with material strengths and thicknesses close to the minimum specified values andcompares to these results of this test program. The details of the test results of Task 1 areprovided in Appendix A.Table 17 Comparison of nominal shear strength <strong>for</strong> 33-mil framed walls with No. 8 screws 6-in. o.c. at paneledges 1,2,3Assembly descriptionAspect ratio(h:w)For windloads (plf)For seismicloads (plf)AISI S213 - 0.018” steel sheet, one side 2:1 485 390Phase 2 - 0.018” steel sheet, one side 4 2:1 447 503Note: (1) Screws in the field of panel shall be installed 12 in. o.c.(2) <strong>Sheet</strong> steel sheathing, wall studs, tracks, and blocking shall be of ASTM A1003 Grade 33 Type Hsteel with minimum yield strength, Fy, of 46 ksi and a minimum tensile strength, Fu, of 55 ksi.(3) <strong>Shear</strong> wall height to width aspect ratios (h/w) greater than 2:1, but not exceeding 4:1, shall bepermitted provided the tabulated nominal strength values are multiplied by 2w/h.(4) Wall studs, tracks, and blocking shall be of 33 mils or thicker , but the framing thickness shall belimited and/or the screw diameter increased to ensure that the screw itself not fail in shear.27
Task 2 – Special detailing <strong>for</strong> 8-ft. × 6-ft. shear walls sheathed with steel sheetsThe test results <strong>for</strong> Task 2 are summarized in Table 18. Table 19 lists the observed failuremechanism. The details of the test results are provided in Appendix B.Test labelTable 18 Test results <strong>for</strong> Task 2Peak Average-load P - peak load(plf) (plf)Peak+load P +(plf)Disp. atP + (in.)Disp. atP - (in.)Averagedisp.(in.)Ductilityfactor8×6×350-43×30-2-C1-A 1051 1040 1045 1.03 1.68 1.35 6.248×6×350-43×30-2-C1-B 1263 1223 1243 1.36 1.68 1.61 5.918×6×350-43×33-2-M1-C 1215 - 1215 1.74 - 1.74 6.388×6×350-43×33-2-C1-C 1575 1482 1529 1.07 1.13 1.10 3.398×6×350-43×33-2-C2-C 1528 1442 1485 1.21 1.33 1.27 4.168×6×350-43×30-2-M1-C 1255 - 1255 1.41 - 1.41 4.318×6×350-43×30-2-C1-C 1293 1389 1341 1.33 1.71 1.52 -8×6×350-43×30-2-C2-C 1340 1405 1372 1.75 1.11 1.42 -8×6×600-43×33-2-M1-C 1354 - 1354 1.72 - 1.72 2.958×6×600-43×33-2-C1-C 1514 1481 1497 1.58 1.60 1.59 2.568×6×600-43×33-2-C2-C 1498 1456 1477 1.01 1.00 1.01 3.908×6×350-54×33-2-M1-B 1699 - 1699 1.87 - 1.87 3.408×6×350-54×33-2-C1-B 1731 1958 1845 1.32 1.96 1.64 -8×6×350-54×33-2-C2-B 1801 1994 1898 1.31 1.37 1.34 3.148×6×350-43×27-2-M1-D 1380 - 1380 1.36 - 1.36 4.888×6×350-43×27-2-C1-D 1492 1440 1466 1.41 1.43 1.42 4.208×6×350-54×33-2-M1-C 1989 - 1989 2.49 - 2.49 3.408×6×350-54×33-2-C1-C 2001 1986 1994 1.68 1.63 1.65 4.118×6×350-54×33-2-C2-C 2143 2205 2174 1.46 1.66 1.56 3.668×4×350-43×33-2-C1-C 1605 1546 1576 1.17 1.41 1.29 2.898×4×350-43×33-2-C2-C 1616 1531 1574 1.43 1.85 1.64 3.798×2×350-43×33-2-C1-C 1547 1667 1607 2.08 2.31 2.20 3.218×2×350-43×33-2-C2-C 1655 1570 1613 2.21 2.43 2.32 3.2828
Test label8×6×350-43×30-2-C1-A8×6×350-43×30-2-C1-B8×6×350-43×33-2-M1-C8×6×350-43×33-2-C1-C8×6×350-43×33-2-C2-C8×6×350-43×30-2-M1-C8×6×350-43×30-2-C1-C8×6×350-43×30-2-C2-C8×6×600-43×33-2-M1-C8×6×600-43×33-2-C1-C8×6×600-43×33-2-C2-C8×6×350-54×33-2-M1-B8×6×350-54×33-2-C1-B8×6×350-54×33-2-C2-B8×6×350-43×27-2-M1-D8×6×350-43×27-2-C1-D8×6×350-54×33-2-M1-C8×6×350-54×33-2-C1-C8×6×350-54×33-2-C2-C8×4×350-43×33-2-C1-C8×4×350-43×33-2-C2-C8×2×350-43×33-2-C1-C8×2×350-43×33-2-C2-CTable 19 Failure modes <strong>for</strong> Task 2Failure mode<strong>Steel</strong> sheet buckled and pulled off along the bottom portion of the chord studsand track, the single stud buckled and the interior double studs separated<strong>Steel</strong> sheet buckled, screw pulled out at corners of the panel, two interior studsbuckled<strong>Steel</strong> sheet buckled, screws pulled out at center of interior stud, flange of chordstuds distorted<strong>Steel</strong> sheet buckled, screws pulled out at the bottom of joint stud and mid-heightof field stud<strong>Steel</strong> sheet buckled, screws pulled out at the bottom of joint stud and mid-heightof field stud<strong>Steel</strong> sheet buckled, screw pulled out at mid height of studs<strong>Steel</strong> sheet buckled, screws pulled out at the mid height of one interior stud<strong>Steel</strong> sheet buckled, screws pulled out at the mid height of one interior stud<strong>Steel</strong> sheet buckled, screw pulled out at center of interior studs, bottom trackdamaged by pulling of the sheets<strong>Steel</strong> sheet buckled, screws pulled out, interior stud buckled<strong>Steel</strong> sheet buckled, screws pulled out at interior stud center and at panelcorners, one interior stud distorted<strong>Steel</strong> sheet buckled, screw pulled out at center of filed studs, flange of chordstuds distorted at bottom corner<strong>Steel</strong> sheet buckled, screws pulled out at the mid-height of field stud. Flange ofchord studs distorted at bottom<strong>Steel</strong> sheet buckled, screws pulled out at the mid-height of field stud, oneinterior stud is buckled<strong>Steel</strong> sheet buckled, interior stud distorted, chord studs distorted on flanges atpanel corners<strong>Steel</strong> sheet buckled, one interior stud buckled<strong>Steel</strong> sheet buckled, screws pulled out at the mid-height of the interior stud, theinterior stud and bottom of the tension stud buckled<strong>Steel</strong> sheet buckled, screws pulled out at the bottom of joint stud and mid-heightof field stud<strong>Steel</strong> sheet buckled, screws pulled out at the mid height of the field stud<strong>Steel</strong> sheet buckled, screws pulled out at the mid-height of the field stud<strong>Steel</strong> sheet buckled, screws pulled out at the mid-height of the field stud<strong>Steel</strong> sheet buckled, both chord studs buckled at the bottom<strong>Steel</strong> sheet buckled, both chord studs buckled at bottomTask 2 work started with two pilot cyclic tests on 30-mil sheet shear walls with two sheet jointconfigurations, A and B. Configuration A used double studs at the sheet joint, whileConfiguration B used a single stud at the sheet joint. Figures 16 and 17 respectively show the testhysteresis and failure mode <strong>for</strong> the shear wall with configuration A. The test 8×6×350-43×30-2-C1-A failed by flexural buckling of the single interior stud and screw pull-out at the joint, whichin turn resulted in the separation of the double studs. <strong>Sheathing</strong> screw pull-out was also observedat the panel corners and on the single interior stud. Figures 18 and 19 respectively show the testhysteresis and failure mode of the shear wall with configuration B. The test 8×6×350-43×30-2-C1-B failed by flexural buckling of the interior studs and sheathing screws pulled out at thecorner and in the field of the panel. The shear wall with configuration B yielded a 19% higher29
peak load than that of the configuration A wall. Both shear walls demonstrated similar ductility.The boundary studs in both tests were able to provide sufficient overturning resistance. Howeverthe failure of the interior stud occurred in both tests, which could cause collapse of the structuresin earthquakes or strong winds.80006000Applied horizontal <strong>for</strong>ce (lbs)400020000-2000-4000-6000-8000-4 -3 -2 -1 0 1 2 3 4Horizontal displacement of top track (in.)Figure 16 Test hysteresis <strong>for</strong> 8×6×350-43×30-2-C1-AFigure 17 Failure mode of test 8×6×350-43×30-2-C1-A30
80006000Applied horizontal <strong>for</strong>ce (lbs)400020000-2000-4000-6000-8000-4 -3 -2 -1 0 1 2 3 4Horizontal displacement of top track (in.)Figure 18 Test hysteresis <strong>for</strong> 8×6×350-43×30-2-C1-BFigure 19 Failure mode of test 8×6×350-43×30-2-C1-B31
In order to prevent failure in the studs, a wall configuration C was developed by adding specialdetailing to the configuration B. As specified in the previous section, the special details includedNo. 10×3/4” screws to replace No. 8×1/2” screws, adding blocking and strapping, and using astaggered screw pattern at the end and joint studs. Figures 20 and 21 respectively show post-testphotos of the 30-mil and 33-mil sheet steel shear walls with configuration C. The flexuralbuckling of the interior studs was successfully restricted by the blocking and strapping. Damageon the flange of the interior stud in the panel field was observed due to the pull-out of thesheathing screws. The special details also improved the shear strength of the shear wall. For the30-mil sheet steel shear wall, a 9% increase in max capacity was found on configuration C wallscompared with the configuration B wall.The special detailing (wall configuration C) was also applied to 43-mil 6-in. framed shear wallswith 33-mil sheathing. Figure 22 shows failure mode of the test 8×6×600-43×30-2-C1-C.Moderate distortion of the interior stud at the field of the 4-ft. sheet occurred, and screw pull-outwas observed at the de<strong>for</strong>med interior stud and at the bottom of the joint stud. The 6-in. framedshear walls did not give higher shear strength than the 3.5-in. framed shear walls using the samesheathing and fastener configurations. The two cyclic tests on 6-in. framed wall with 33-milsheathing yielded 1487 plf in average. The two cyclic tests on 3.5-in. framed wall with 33-milsheathing yielded 1507 plf in average. It suggests that the nominal strength <strong>for</strong> 3.5-in. framedshear walls can be used <strong>for</strong> 6-in. framed shear walls with the same details in framing, sheathingand the fastener configuration.Figure 20 Failure mode of test8×6×350-43×30-2-C1-CFigure 21 Failure mode of test8×6×350-43×33-2-C1-C32
Figure 22 Failure mode of test 8×6×600-43×30-2-C1-CMonotonic and cyclic tests were also per<strong>for</strong>med on 54-mil framed shear walls sheathed with 33-mil sheets with and without the special detailing. Figure 23 shows the failure mode of the cyclictest on a 54-mil framed wall without the special detailing. The wall failed by the screw pull-outfrom the center of the interior stud and from the bottom of the boundary studs. The screw pulloutalso caused distortion of the stud flange. However the studs were able to maintain theiroriginal shape after the tests. Figure 24 shows the failure mode of the cyclic tests on a 54-milframed wall with the special detailing. Similar to the wall without special detailing, the wall withspecial detailing demonstrated screw pull-out at the interior and boundary studs which resulted indistortion of the stud flanges at those locations. No flexural buckling failure was observed on thestuds. The special detailing increased the shear strength of the 54-mil framed shear wall by anaverage of 11.4% <strong>for</strong> the cyclic loading. The ductility of the shear wall was also improved as thecyclic tests showed an average of 21.7% increase in the ductility factor <strong>for</strong> the 54-mil framedshear walls with the special detailing compared with the walls without special detailing.33
Figure 23 Failure mode of test 8×6×350-54×33-2-C1-BFigure 24 Failure mode of test 8×6×350-54×33-2-C2-CThe special detailing was also experimentally studied on 8-ft.×4-ft. and 8-ft.×2-ft. shear walls inorder to investigate the improved per<strong>for</strong>mance of walls with a broader range of aspect ratios. Thetested 8-ft.×4-ft. and 8-ft.×2-ft. shear walls were sheathed with 33-mil sheets and framed by 43-mil studs and tracks. The 8-ft.×4-ft. walls failed by screw pull-out at the center of the interiorstud and at the corners of the panel. No flexural buckling occurred on the studs. Figure 25 showsthe failure mode of a cyclic test of 8-ft.×4-ft. wall with the special detailing. Figure 26 shows a34
direct comparison of the hysteresis curves of two 8-ft.×4-ft. shear walls with 33-mil sheathingand 2-in. screw spacing at panel edges. One test was per<strong>for</strong>med in Phase 1 (Yu 2007) withoutspecial detailing. The second test was conducted in this Phase 2 work with special detailing. It isclear that the special detailing increases both initial elastic stiffness and the shear strength of theshear wall. The average increase in the nominal shear strength is 16.7%.Similar improvements by the special detailing were also discovered on the cyclic tests of 8-ft.×2-ft. shear walls. Figure 27 shows the comparison of the hysteresis curves. On average, the shearstrength of the 8-ft.×2-ft. shear walls with 33-mil sheathing and 2-in. fastener spacing at paneledges was improved by 18.3%.It should be noted that the 43-mil studs and tracks in both Phase 1 and Phase 2 were provided bythe same manufacturer in one shipment, there<strong>for</strong>e having the same mechanical properties andthickness. The 33-mil steel sheets in the two phases were provided by different manufactures.However the measured uncoated thickness and the tested mechanical properties <strong>for</strong> the 33-milsteel sheets in the Phases 1 and 2 are close, there<strong>for</strong>e the difference in sheathing should notsignificantly affect shear strength of the wall assemblies.Figure 25 Failure mode of test 8×4×350-43×33-2-C1-C35
800060008x4x350-43x33-2-C1-C (with special detailing)8x4x43x33-2/12-C1 (no special detailing - Phase 1)Applied horizontal <strong>for</strong>ce (lbs)400020000-2000-4000-6000-2.5 -2 -1.5 -1 -0.5 0 0.5 1 1.5 2 2.5Horizontal displacement of top track (in.)Figure 26 Test hysteresis curves <strong>for</strong> 8-ft.×4-ft. walls with 33-mil sheathing400030008x2x350-43x33-2-C1-C (with special detailing)8x2x43x33-2-C1 (no special detailing - Phase 1)Applied horizontal <strong>for</strong>ce (lbs)200010000-1000-2000-3000-4000-4 -3 -2 -1 0 1 2 3 4Horizontal displacement of top track (in.)Figure 27 Test hysteresis curves <strong>for</strong> 8-ft.×2-ft. walls with 33-mil sheathing36
Task 2 was focused on 6-ft. wide shear walls sheathed with one 4-ft. and one 2-ft. wide steelsheets. The use of three 2-ft. wide steel sheets-wall configuration D- is also a practical method toassemble a 6-ft. wide shear wall. Task 2 tests included one monotonic test and one cyclic test on8-ft. × 6-ft. 33-mil framed shear wall sheathed with three 27-mil 8-ft. × 2-ft. sheets. The specialdetailing was not installed <strong>for</strong> these two tests. Figure 28 and 29 respectively show the failuremode of the monotonic and cyclic test with wall configuration D. Both tests failed by thedistortion of the stud flanges at the panel corners as well as at the lower portion of one interiorstud. Screw pull-out failure on the test was not observed. Compared with 8-ft. × 4-ft. shear wallswith 27-mil sheathing in Phase 1, the 8-ft. × 6-ft. walls yielded higher unit shear strength due tothe stronger framing members being used (43 mil vs. 33 mil). The special detailing isrecommended <strong>for</strong> the 6-ft. wide shear walls using multiple steel sheets to avoid potential damageon the studs.Figure 28 Failure mode of 8×6×350-43×27-2-M1-DFigure 29 Failure mode of 8×6×350-43×27-2-C1-DBased on the cyclic test results, the nominal shear strength <strong>for</strong> seismic loads <strong>for</strong> shear wallsinvestigated Task 2 can be obtained by taking the average of two identical tests <strong>for</strong> eachconfiguration. The nominal shear strength is provided in Table 20. Similarly to Task 1 work, thenominal strengths listed in Table 20 are adjusted only by the variation in the material thicknessbetween the design values and the actual values in steel sheets. Footnotes to the table address thevariation in the material yield strength.37
Table 20 Recommended nominal shear strength <strong>for</strong> seismic loads <strong>for</strong> shear walls 1(Pounds Per Foot)FastenerAspectspacing atNominal Required RequiredAssembly description 2 ratiopanel edgesthickness of sheathing blocking and(h:w) 4framing screw Size strapping2 inches50.033” steel sheet, one side 2:1 1507 43 mil 2 10 Yes0.030” steel sheet, one side 2:1 1357 43 mil 2 10 Yes0.033” steel sheet, one side 2:1 1872 54 mil 3 8 No0.033” steel sheet, one side 2:1 2084 54 mil 3 10 Yes0.033” steel sheet, one side 2:1 1575 43 mil 2 10 YesNote:(1) Screws in the field of panel shall be installed 12 in. o.c.(2) <strong>Sheet</strong> steel sheathing, wall studs, tracks, and blocking shall be of ASTM A1003 Grade 33 Type Hsteel with minimum yield strength, Fy, of 46 ksi and a minimum tensile strength, Fu, of 55 ksi.(3) Wall studs, tracks, and blocking shall be of ASTM A1003 Grade 50 Type H steel with minimumyield strength, Fy, of 55 ksi and a minimum tensile strength, Fu, of 74 ksi.(4) <strong>Shear</strong> wall height to width aspect ratios (h/w) greater than 2:1, but not exceeding 4:1, shall bepermitted provided the tabulated nominal strength values are multiplied by 2w/h.(5) Blocking and strapping shall be the same thickness as the framing. Strapping shall be of 33 milminimum, installed on both sides of the wall.Reduction factor <strong>for</strong> slender shear wallsThe AISI Lateral Design Standard (2007) permits CFS shear walls with steel sheathing to exceedthe 2:1 aspect ratio limit, but requires that the nominal shear strength be reduced by a factor of2w/h <strong>for</strong> those shear walls with a height to width aspect ratio (h/w) greater than 2:1 but notexceeding 4:1.It also requires that the allowable strength (ASD) be determined by dividing the nominal shearstrength by a safety factor of 2.5 <strong>for</strong> assemblies resisting seismic loads and 2.0 <strong>for</strong> assembliesresisting wind loads. The 2006 International Building Code limits story drift <strong>for</strong> seismic <strong>for</strong>ceresistingsystems <strong>for</strong> structures 4 stories or less with interior walls, partitions, ceilings andexterior wall systems that have been designed to accommodate the story drifts to 0.025h. Thisstory drift limit is 0.60" <strong>for</strong> LRFD (0.025h/C d ) and 0.43" (LRFD story drift / 1.4) <strong>for</strong> ASD <strong>for</strong> an8-ft. wall height. There is no in-plane story drift limit <strong>for</strong> wind loads yet defined by the codes,but ASCE 7-05 Commentary Section CC.1.2 states “Drifts of concern in serviceability checkingarise primarily from the effects of wind. Drift limits in common usage <strong>for</strong> building design are onthe order or 1/600 to 1/400 of the story height. An absolute limit on interstory drift may alsoneed to be imposed in light of evidence that damage to non-structural partitions, cladding andglazing may occur if the interstory drift exceeds about 3/8" unless special detailing practices aremade to tolerate movement.”Table 21 summarizes the actual drift reduction factors <strong>for</strong> monotonic tests in both tasks. Figure30 illustrates the comparison of the code reduction factor and the actual reduction factors <strong>for</strong> the38
monotonic tests. The reduction factors are determined by dividing the h/180 drift limited shearwall load value by the allowable shear strength (ASD) <strong>for</strong> wind loads. A safety factor of 2.0 wasused to calculate the ASD allowable shear strength.Table 22 summarizes the actual drift reduction factors <strong>for</strong> cyclic tests in both Task 1 and 2.Figure 31 shows the comparison of the code reduction factors and the actual values from thecyclic tests. The reduction factors <strong>for</strong> seismic loads are determined by dividing the 0.43-in. driftlimited shear wall load value by the allowable shear strength (ASD) <strong>for</strong> seismic loads. A safetyfactor of 2.5 was used to calculate the ASD allowable shear strength.Table 21 Actual drift reduction factor <strong>for</strong> monotonic testsTest labelAspect Actual reductionratio factor8×2×350-33×27-6-M1 4:1 0.8368×2×350-33×27-6-M2 4:1 0.9648×4×350-33×18-6-M1 2:1 1.1268×4×350-33×18-6-M2 2:1 1.5568×2×350-33×27-2-M1 4:1 0.9658×2×350-33×27-2-M2 4:1 0.7698×2×350-33×27-2-M3 4:1 0.9768×6×350-43×33-2-M1-C 4:3 1.6528×6×350-43×30-2-M1-C 4:3 1.6128×6×600-43×33-2-M1-C 4:3 1.5998×6×350-54×33-2-M1-B 4:3 1.2508×6×350-43×27-2-M1-D 4:3 1.4658×6×350-54×33-2-M1-C 4:3 1.04521.81.61.4Reduction Factor1.210.80.60.40.201 1.5 2 2.5 3 3.5 4Wall Aspect Ratio (h/w)Figure 30 Reduction factors <strong>for</strong> monotonic tests39
Table 21 Actual drift reduction factor <strong>for</strong> monotonic testsTest labelAspect Actualratio reduction factor8×2×350-33×27-2-C1 4:1 0.7608×2×350-33×27-6-C1 4:1 0.9278×2×350-33×27-6-C2 4:1 1.1088×4×350-33×18-6-C1 2:1 1.8668×4×350-33×18-6-C2 2:1 1.7808×2×350-33×27-2-C2 4:1 0.8748×2×350-33×27-2-C3 4:1 1.1038×6×350-43×30-2-C1-A 4:3 1.6338×6×350-43×30-2-C1-B 4:3 1.7668×6×350-43×33-2-C1-C 4:3 1.5608×6×350-43×33-2-C2-C 4:3 1.5888×6×350-43×30-2-C1-C 4:3 1.7398×6×350-43×30-2-C2-C 4:3 1.6568×6×600-43×33-2-C1-C 4:3 1.1768×6×600-43×33-2-C2-C 4:3 1.7648×6×350-54×33-2-C1-B 4:3 1.3998×6×350-54×33-2-C2-B 4:3 1.4068×6×350-43×27-2-C1-D 4:3 1.6248×6×350-54×33-2-C1-C 4:3 1.3768×6×350-54×33-2-C2-C 4:3 1.2788×4×350-43×33-2-C1-C 2:1 1.3188×4×350-43×33-2-C2-C 2:1 1.6008×2×350-43×33-2-C1-C 4:1 0.9678×2×350-43×33-2-C2-C 4:1 1.03040
21.81.61.4Reduction Factor1.210.80.60.40.201 1.5 2 2.5 3 3.5 4Wall Aspect Ratio (h/w)Figure 31 Reduction factors <strong>for</strong> cyclic testsFigures 30 and 31 indicate that the shear strength of slender CFS shear walls (aspect ratio greaterthan 2:1) shall be reduced due to the higher flexibility. The code reduction factor 2w/h (AISIS213) is conservative <strong>for</strong> the tested CFS shear walls with an aspect ratio of 4:1, further researchis needed to develop more accurate equation <strong>for</strong> the reduction factor.41
CONCLUSIONS AND FUTURE RESEARCHCFS sheet shear walls with various configurations in framing and sheathing were experimentallystudied <strong>for</strong> two main goals: (1) to verify the published nominal shear strength <strong>for</strong> 18-mil and 27-mil steel sheets, and (2) to investigate the behavior and necessary detailing <strong>for</strong> 6-ft. wide CFSshear walls. The conclusions from this project can be drawn as follows.In Task 1, it was found that the published nominal shear strength <strong>for</strong> a 33-mil framed shear wallwith 27-mil steel sheets on one side is unconvservative. Based on this test program, the revisednominal shear strength <strong>for</strong> 27-mil steel sheet are established and listed in Tables 13 and 14. Dueto the lack of 18-mil steel sheets, this project used 18-mil steel sheets in Task 1 work. Themonotonic tests on 18-mil sheets yielded reasonably lower strength compared to the publishedvalue of 18-mil sheets <strong>for</strong> wind loads. However the cyclic tests on 18-mil sheets gavesignificantly higher strength than the published value <strong>for</strong> 18-mil sheets <strong>for</strong> seismic loads, furtherinvestigation is there<strong>for</strong>e required to verify the published value.In Task 2, a special seismic detailing was developed by a series of cyclic tests on 8-ft.×6-ft. shearwalls with 2-in. fasteners at panel edges to prevent potential damage on the studs. The specialdetailing includes blocking and strapping at middle height and No. 10×3/4-in. self-drillingscrews staggered at boundary and joint studs. It is also recommended to use a single stud at thesheet joint. The test results indicate that the special detailing will increase the nominal strength aswell as improve the ductility of the shear wall. Apart from the special detailing, it was found that8-ft.×6-ft. shear walls with 33-mil sheathing using 54-mil frame without the special detailingcould also give satisfactory per<strong>for</strong>mance under cyclic loading. It can be concluded that thespecial seismic detailing shall be installed <strong>for</strong> 33-mil or 43-mil framed shear walls with steelsheathing thickness equal to or less than 33-mil. The nominal strength <strong>for</strong> representative shearwalls with the special seismic detailing is established in Task 2.The reduction factor due to the drift limit was calculated <strong>for</strong> the tested shear walls. It was foundthat the code reduction factor (2w/h) was conservative <strong>for</strong> the tested shear walls and futureresearch is recommended to develop accurate equations <strong>for</strong> the drift reduction factor.42
ACKNOWLEDGEMENTThe sponsorship of American Iron and <strong>Steel</strong> Institute and the donation of materials by <strong>Steel</strong> StudManufacturers Association and Nuconsteel Commercial Corp., Simpson Strong-Tie Company,Inc. are gratefully acknowledged. The assistance and guidance provided by the AISI COFSLateral Design Task Group is highly appreciated. The assistance of the UNT lab technician ChrisMatheson in setting up the testing apparatus has been invaluable. The authors would like to thankUNT undergraduate students, Kyle Durham, Devin Hyde, Travis Stivors, and Taylor Cheney,who prepared the test specimens. This project could not be completed without theircontributions.REFERENCESAISC 360 (2005). “Specification <strong>for</strong> Structural <strong>Steel</strong> Buildings,” American Institute of <strong>Steel</strong>Construction, Chicago, IL.AISI S201 (2007). “North American Standard <strong>for</strong> <strong>Cold</strong>-<strong>Formed</strong> <strong>Steel</strong> Framing – Product Data,2007 Edition,” American Iron and <strong>Steel</strong> Institute, Washington, DC.AISI S213 (2007). “North American Standard <strong>for</strong> <strong>Cold</strong>-<strong>Formed</strong> <strong>Steel</strong> Framing – Lateral Design2007 Edition,” American Iron and <strong>Steel</strong> Institute, Washington, DC.AISI S230 (2007). “North American Standard <strong>for</strong> <strong>Cold</strong>-<strong>Formed</strong> <strong>Steel</strong> Framing – PrescriptiveMethod <strong>for</strong> One and Two Family Dwellings 2007 Edition,” American Iron and <strong>Steel</strong> Institute,Washington, DC.ASCE 7 (2005) “Minimum Design Loads <strong>for</strong> Buildings And Other Structures: SEI/ASCE 7-05,”American Society of Civil Engineers. Washington, DC.ASTM A370 (2006). “A370-06 Standard Test Methods and Definitions <strong>for</strong> Mechanical Testingof <strong>Steel</strong> Products,” American Society <strong>for</strong> Testing and Materials, West Conshohocken, PA.ASTM E2126 (2007). “Standard Test Methods <strong>for</strong> Cyclic (Reversed) Load Test <strong>for</strong> <strong>Shear</strong>Resistance of Vertical Elements of the Lateral Force Resisting Systems <strong>for</strong> Buildings,”American Society <strong>for</strong> Testing and Materials, West Conshohocken, PA.ASTM E564 (2006). “E564-06 Standard Practice <strong>for</strong> Static Load Test <strong>for</strong> <strong>Shear</strong> Resistance of<strong>Framed</strong> Walls <strong>for</strong> Buildings,” American Society <strong>for</strong> Testing and Materials, WestConshohocken, PA.ASME B18.22.1 (1998). “Plan Washers,” American Society of Mechanical Engineers, NewYork, NY.Ellis, J. (2007). “<strong>Shear</strong> Resistance of <strong>Cold</strong>-<strong>Formed</strong> <strong>Steel</strong> <strong>Framed</strong> <strong>Shear</strong> Wall Assemblies usingCUREE Test Protocol,” Simpson Strong-Tie Co., Inc.NASPEC (2007). “North American Specification <strong>for</strong> Design of <strong>Cold</strong>-<strong>Formed</strong> <strong>Steel</strong> StructuralMembers 2007 Edition,” American Iron and <strong>Steel</strong> Institute, Washington, DC.Serrette, R.L., Nguyen, H., Hall, G. (1996). “<strong>Shear</strong> wall values <strong>for</strong> light weight steel framing,”Report No. LGSRG-3-96, Santa Clara University, Santa Clara, CA.43
Serrette, R.L. (1997). “Additional <strong>Shear</strong> Wall Values <strong>for</strong> Light Weight <strong>Steel</strong> Framing,” ReportNo. LGSRG-1-97, Santa Clara University, Santa Clara, CA.Serrette, R.L. (2002). “Per<strong>for</strong>mance of <strong>Cold</strong>-<strong>Formed</strong> <strong>Steel</strong>-<strong>Framed</strong> <strong>Shear</strong> Walls: AlternativeConfigurations,” Final Report:LGSRG-06-02, Santa Clara University, Santa Clara, CA.Yu, C. (2007). “<strong>Steel</strong> <strong>Sheet</strong> <strong>Sheathing</strong> <strong>Options</strong> <strong>for</strong> <strong>Cold</strong>-<strong>Formed</strong> <strong>Steel</strong> <strong>Framed</strong> <strong>Shear</strong> WallAssemblies Providing <strong>Shear</strong> Resistance”, Report No. UNT-G76234 submitted to AmericanIron and <strong>Steel</strong> Institute, Washington, DC.44
APPENDIX A – Data <strong>Sheet</strong>s <strong>for</strong> Task 1 Tests45
Test Label 8×2×350-33-27-2-C1 Test Date Sep. 12, 2008Specimen ConfigurationWall dimensions: 8 ft. × 2 ft. Studs: 350S162-33 Tracks: 350T150-33 <strong>Steel</strong> sheathing: 0.027 in. 33ksiFastener: #8×18-1/2” modified truss head self-drilling screw, 2in. o.c. on the perimeter. Hold-down: Simpson Strong Tie S/HD10Hold-down: Simpon Strong Tie S/HD10Test protocol: Cyclic-SPDTest resultsPeak +load: 1648 lbs20001500Lateral displacement of wall top atPeak +load: 2.60 in.1000Peak -load: -1651 lbsLateral displacement of wall top atPeak -load: -2.08 in.Average peak load: 1649 lbsAverage lateral displacement: 2.34in.Applied horizontal <strong>for</strong>ce (lbs)5000-500-1000-1500-2000-3 -2 -1 0 1 2 3Horizontal displacement of top track (in.)Observed Failure Mode: <strong>Steel</strong> sheet buckled; the chord studs distorted in the outer flanges.24681012Screw Pull Out: None<strong>Sheathing</strong> Tear: NoneScrew Pull Over: NoneBDFHJLNPRTVXZACEGIKMOQSUWYAA1 357911 13ABACADAEAFAGAHAIAJAKALAMANAOAPAQARASATAUAVAW46
Test Label 8×2×350-33×27-6-M1 Test Date Sep. 12, 2008Specimen ConfigurationWall dimensions: 8ft. × 2 ft. Studs: 350S162-33 Tracks: 350T150-33 <strong>Steel</strong> sheathing: 0.027 in 33 ksi.Fastener: #8×18-1/2” modified truss head self-drilling tapping screw, 6 in. o.c. on perimeter. Hold-down: Simpson Strong Tie S/HD10Test protocol: Monotonic-ASTME564Test results11001000Peak load: 1058 lbsLateral displacement of wall top at900peak load: 1.95 in.800Applied horizontal <strong>for</strong>ce (lbs)70060050040030020010000 0.5 1 1.5 2 2.5 3 3.5 4Horizontal displacement of top track (in.)Observed Failure Mode: steel sheet buckled, screw pulled off the frame along the bottom portion of the chord studs.Screw Pull Out: P1; O1<strong>Sheathing</strong> Tear: Q1Screw Pull Over: NoneABC12 3 4 5DEFGHIJKLMNOPQ48
Test Label 8×2×350-33×27-6-M2 Test Date Sep. 15, 2008Specimen ConfigurationWall dimensions: 8ft. × 2 ft. Studs: 350S162-33 Tracks: 350T150-33 <strong>Steel</strong> sheathing: 0.027 in. 33 ksiFastener: #8×18-1/2” modified truss head self-drilling tapping screw, 6 in. o.c. on perimeter. Hold-down: Simpson Strong Tie S/HD10Test protocol: Monotonic-ASTM1200E564Test results1000Peak load: 1133 lbsLateral displacement at wall top ofpeak load: 2.62 in.800Applied horizontal <strong>for</strong>ce (lbs)6004002000-200-0.5 0 0.5 1 1.5 2 2.5 3 3.5 4 4.5Horizontal displacement of top track (in.)Observed Failure Mode: steel sheet buckled and screw pulled off the frame along the bottom portion of the chord studs.Screw Pull Out: Q4;P5;O5;N5;M5;N5;L5<strong>Sheathing</strong> Tear: Q5Screw Pull Over: NoneABC12 3 4 5DEFGHIJKLMNOPQ50
Test Label 8×2×350-33×27-6-C1 Test Date Sep. 17, 2008Specimen ConfigurationWall dimensions: 8ft. × 2ft. Studs: 350S162-33 Tracks: 350T150-33 <strong>Steel</strong> sheathing: 0.027 in. ksiFastener: #8×18-1/2” modified truss head self-drilling tapping screw, 6 in. o.c. on perimeter. Hold-down: Simpson Strong Tie S/HD10AISI P2-2x8x33x27-6-C1Test protocol: Cyclic-CUREE1500Test resultsPeak +load: 1204 lbsLateral displacement of wall top at1000Peak +load: 2.87 in.Peak -load: -1455 lbsLateral displacement of wall top atPeak -load: -2.32 in.Average peak load: 1330 lbsAverage lateral displacement: 2.59in.Applied horizontal <strong>for</strong>ce (lbs)5000-500-1000-1500-4 -3 -2 -1 0 1 2 3 4Horizontal displacement of top track (in.)Observed Failure Mode: steel sheet buckled and screw pulled off the frame along the bottom portion of the chord studs.Screw Pull Out: P5;O5;N5;M5;A5;B5;C5;D5;A4<strong>Sheathing</strong> Tear: Q5Screw Pull Over: NoneABC12 3 4 5DEFGHIJKLMNOPQ52
Test Label 8×2×350-33×27-6-C2 Test Date Sep. 18, 2008Specimen ConfigurationWall dimensions: 8ft. × 2 ft. Studs: 350S162-33 Tracks: 350T150-33 <strong>Steel</strong> sheathing: 0.027 in. 33 ksiFastener: #8×18-1/2” modified truss head self-drilling screw, 6 in. o.c. on the perimeter. Hold-down: Simpson Strong Tie S/HD10Test protocol: Cyclic-CUREE1500Test resultsPeak +load: 1472 lbs1000Lateral displacement of wall top atPeak +load: 3.35 in.Peak -load: -1203 lbsLateral displacement of wall top atPeak -load: -1.99 in.Average peak load: 1338 lbsAverage lateral displacement: 2.67in.Applied horizontal <strong>for</strong>ce (lbs)5000-500-1000-1500-4 -3 -2 -1 0 1 2 3 4Horizontal displacement of top track (in.)Observed Failure Mode: steel sheet buckled and screw pulled off the frame along the both bottom portion of the chord studs andtop of the chord stud.Screw Pull Out: P1;P5;O1;N1;Q2;Q3;B1;A2<strong>Sheathing</strong> Tear: Q1;A1Screw Pull Over: NoneABCD12 3 4 5EFGHIJKLMNOPQ54
Test Label 8×4×350-33×17-6-M1 Test Date Nov. 14, 2008Specimen ConfigurationWall dimensions: 8 ft. × 4 ft. Studs: 362S162-33 Tracks: 350T150-33<strong>Steel</strong> sheathing: 0.017 in. 33 ksiFastener: #8×18-1/2” modified truss head self-drilling screw, 6in. o.c. on the perimeter. Hold-down: Simpson Strong Tie S/HD10Test protocol: Monotonic-ASTME564Test resultsPeak load: 1709 lbsLateral displacement of wall top atpeak load: 2.10 in.Applied horizontal <strong>for</strong>ce (lbs)160014001200100080060040020000 0.5 1 1.5 2 2.5 3 3.5Horizontal displacement of top track (in.)Observed Failure Mode: <strong>Steel</strong> sheet buckled, the chord studs distorted on the flange at top, the interior stud distorted on flangeat center.Screw Pull Out: C5;O5;K5<strong>Sheathing</strong> Tear:A1;A2;A3;A4;B1;N9;O9;P9;Q9;Q8Screw Pull Over: A13ABCDE1 2 3 4 5 6 7 8 9FGHIJKLMNOPQ56
Test Label 8×4×350-33×17-6-M2 Test Date July. 17, 2009Specimen ConfigurationWall dimensions: 8 ft. × 4 ft. Studs: 362S162-33 Tracks: 350T150-33<strong>Steel</strong> sheathing: 0.017 in. 33 ksiFastener: #8×18-1/2” modified truss head self-drilling screw, 6in. o.c. on the perimeter. Hold-down: Simpson Strong Tie S/HD10Test protocol: Monotonic-ASTME564Test resultsPeak load: 1883 lbsLateral displacement of wall top atpeak load: 1.25 in.Applied horizontal <strong>for</strong>ce (lbs)20001800160014001200100080060040020000 0.5 1 1.5 2 2.5 3 3.5 4Horizontal displacement of top track (in.)Observed Failure Mode: <strong>Steel</strong> sheet buckled and screw pulled off the frame at the left top corner.Screw Pull Out: B1;C1<strong>Sheathing</strong> Tear: A1;A2;A3;A4Screw Pull Over: A5ABCD1 2 3 4 5 6 7 8 9EFGHIJKLMNOPQ58
Test Label 8×4×350-33×17-6-C1 Test Date December 08, 2008Specimen ConfigurationWall dimensions: 8 ft. × 4 ft. Studs: 350S162-33 Tracks: 350T150-33 <strong>Steel</strong> sheathing: 0.017 in. 33 ksiFastener: #8×18-1/2” modified truss head self-drilling tapping screw, 6 in. o.c. on the perimeter.Hold-down: Simpson Strong Tie S/HD10Test protocol: Cyclic-CUREETest resultsPeak +load: 1957 lbs20001500Lateral displacement of wall top atPeak +load: 1.15 in.1000Peak -load: -1963 lbsLateral displacement of wall top atPeak -load: -1.40 in.Average peak load: 1960 lbsAverage lateral displacement: 1.27in.Applied horizontal <strong>for</strong>ce (lbs)5000-500-1000-1500-2000-4 -3 -2 -1 0 1 2 3 4Horizontal displacement of top track (in.)Observed Failure Mode: steel sheet buckled and screw pulled off the frame along the both bottom portion of the chord studs and at thecenter of the single stud.Screw Pull Out: D1;A2;B9;M5;K5;I5<strong>Sheathing</strong> Tear:A13;A3;A8;C9;Q9;Q8;Q7;P9;O9;Q1;P1;Q2Screw Pull Over: A1;B1;C1;A9ABCD1 2 3 4 5 6 7 8 9EFGHIJKLMNOPQ60
Test Label 8×4×350-33×17-6-C2 Test Date July 20, 2009Specimen ConfigurationWall dimensions: 8 ft. × 4 ft. Studs: 350S162-33 Tracks: 350T150-33 <strong>Steel</strong> sheathing: 0.017 in. 33 ksiFastener: #8×18-1/2” modified truss head self-drilling tapping screw, 6 in. o.c. on the perimeter.Hold-down: Simpson Strong Tie S/HD10Test protocol: Cyclic-CUREETest results25002000Peak +load: 2048 lbsLateral displacement of wall top at1500Peak +load: 1.00 in.1000Peak -load: -2145 lbsLateral displacement of wall top at500Peak -load: -1.60 in.0Average peak load: 2097 lbsAverage lateral displacement: 1.30-500in.-1000Applied horizontal <strong>for</strong>ce (lbs)-1500-2000-2500-4 -3 -2 -1 0 1 2 3 4Horizontal displacement of top track (in.)Observed Failure Mode: steel sheet buckled, screw pulled out from the top track and the mid-height of the single stud.Screw Pull Out: A1;B1;C1;D1;Q9;P9;C5;E5<strong>Sheathing</strong> Tear: A9;Q1Screw Pull Over:A2;A3;A4;A5;A6;A7;A8;B9;C9;G5;I5;K5ABCD1 2 3 4 5 6 7 8 9EFGHIJKLMNOPQ62
Test Label 8×2×350-33×27-2-M1 Test Date December 9, 2008Specimen ConfigurationWall dimensions: 8 ft. × 2 ft. Studs: 350S162-33 Tracks: 350T150-33 <strong>Steel</strong> sheathing: 0.027 in. 33 ksiFastener: #8×18-1/2” modified truss head self-drilling screw, 2 in. o.c. on the perimeter. Hold-down: Simpson Strong Tie S/HD10Test protocol: Monotonic-ASTME564Test resultsPeak load: 1730 lbsNet lateral displacement at top ofwall: 2.15 in.Applied horizontal <strong>for</strong>ce (lbs)1800160014001200100080060040020000 0.5 1 1.5 2 2.5Horizontal displacement of top track (in.)Observed Failure Mode: <strong>Steel</strong> sheet buckled, boundary studs buckled on the compression side of the wall.24681012Screw Pull Out: None<strong>Sheathing</strong> Tear: NoneScrew Pull Over: NoneBDFHJLNPRTVXZABADAFAHAJALANAPARATAVACEGIKMOQSUWYAAACAEAGAIAKAMAOAQASAUAW1 357911 1364
Test Label 8×2×350-33×27-2-C2 Test Date December 10, 2008Specimen ConfigurationWall dimensions: 8 ft. × 2 ft. Studs: 350S162-33 Tracks: 350T150-33 <strong>Steel</strong> sheathing: 0.027 in. 33 ksiFastener: #8×18-1/2” modified truss head self-drilling tapping screw, 2 in. o.c. on the perimeter.Hold-down: Simpson Strong Tie S/HD10Test protocol: Cyclic-CUREE2000Test resultsPeak +load: 1787 lbs1500Lateral displacement of wall top atPeak +load: 2.55 in.1000Peak -load: -1607 lbsLateral displacement of wall top atPeak -load: -2.37 in.500Average peak load: 1697 lbsAverage lateral displacement: 2.46in.Applied horizontal <strong>for</strong>ce (lbs)0-500-1000-1500-2000-3 -2 -1 0 1 2 3Horizontal displacement of top track (in.)Observed Failure Mode: steel sheet buckled, distortion on flanges of boundary studs24681012Screw Pull Out: AV13<strong>Sheathing</strong> Tear: NoneScrew Pull Over: NoneBDFHJLNPRTVXZABADAFAHAJALANAPARATAVACEGIKMOQSUWYAAACAEAGAIAKAMAOAQASAUAW1 357911 1366
Test Label 8×2×350-33×27-2-C3 Test Date December 10, 2008Specimen ConfigurationWall dimensions: 8 ft. × 2 ft. Studs: 350S162-33 Tracks: 350T150-33 <strong>Steel</strong> sheathing: 0.027 in. 33 ksiFastener: #8×18-1/2” modified truss head self-drilling tapping screw, 2 in. o.c. on the perimeter.Hold-down: Simpson Strong Tie S/HD10Test protocol: Cyclic-CUREETest resultsPeak +load: 1919 lbs20001500Lateral displacement of wall top atPeak +load: 1.91 in.1000Peak -load: -1727 lbsLateral displacement of wall top atPeak -load: -1.68 in.Average peak load: 1823 lbsAverage lateral displacement: 1.79in.Applied horizontal <strong>for</strong>ce (lbs)5000-500-1000-1500Observed Failure Mode: steel sheet buckled, boundary studs buckled at bottom.-2000-4 -3 -2 -1 0 1 2 3 4Horizontal displacement of top track (in.)24681012Screw Pull Out: None<strong>Sheathing</strong> Tear: NoneScrew Pull Over: NoneBDFHJLNPRTVXZABADAFAHAJALANAPARATAVACEGIKMOQSUWYAAACAEAGAIAKAMAOAQASAUAW1 357911 1368
APPENDIX B – Data <strong>Sheet</strong>s <strong>for</strong> Task 2 Tests70
Test Label 8×6×350-43×30-2-C1-A Test Date Sep. 29, 2008Specimen ConfigurationWall dimensions: 8ft. × 6 ft. Studs: 350S162-43 Tracks: 350T150-43 <strong>Steel</strong> sheathing: 0.030 in. 33 ksiFastener: #8×18-1/2” modified truss head self-drilling tapping screw, 2 in. o.c. on the perimeter.Hold-down: Simpson Strong Tie S/HD10Test protocol: Cyclic-CUREETest resultsPeak +load: 6304 lbs80006000Lateral displacement of wall top atPeak +load: 1.03 in.4000Peak -load: -6240 lbsLateral displacement of wall top atPeak -load: -1.68 in.Average peak load: 6272 lbsAverage lateral displacement: 1.35in.Applied horizontal <strong>for</strong>ce (lbs)20000-2000-4000-6000-8000-4 -3 -2 -1 0 1 2 3 4Horizontal displacement of top track (in.)Observed Failure Mode: steel sheet buckled and pulled off the frame along the bottom portion of the chord studs and the bottom track,the single stud buckled and the interior double studs separated.26Screw Pull Out:AW2;AW3;AW4;AW5;AW6;AP1;AQ1;AR1;AS1;AT1;AU1;AV1;AQ13;AK13;Y13;S13;AW24;AW23;AW22;AW21;AW20;AV25;AU25<strong>Sheathing</strong> Tear: NoneScrew Pull Over: NoneBDFHJLNPRTVXZACEGIKMOQSUWYAA2 4 6 8 10 12 14 16 182520 22 24 27 29 31 33 35 371 3 5 7 9 11 13 15 17 19 21 23 28 30 32 34 36 38ABACADAEAFAGAHAIAJAKALAMANAPAOAQARASATAUAVAW71
Test Label 8×6×350-43×30-2-C1-B Test Date Oct.03, 2008Specimen ConfigurationWall dimensions: 8ft. × 6 ft. Studs: 350S162-43 Tracks: 350T150-43 <strong>Steel</strong> sheathing: 0.030 in. 33 ksiFastener: #8×18-1/2” modified truss head self-drilling tapping screw, 2 in. o.c. on the perimeter.Hold-down: Simpson Strong Tie S/HD10Test protocol: Cyclic-CUREETest resultsPeak +load: 7577 lbs80006000Lateral displacement of wall top atPeak +load: 1.36 in.4000Peak -load: -7339 lbsLateral displacement of wall top atPeak -load: -1.61 in.Average peak load: 7458 lbsAverage lateral displacement: 1.49in.Applied horizontal <strong>for</strong>ce (lbs)20000-2000-4000-6000-8000-4 -3 -2 -1 0 1 2 3 4Horizontal displacement of top track (in.)Observed Failure Mode: steel sheet buckled, screw pulled out at corners of the panel, two interior studs buckled.14Screw Pull Out:AW35;AW36;AU38;AT38;AS38;AR38;AQ38;AK26;AE26;Y26;S26;G26;M26;AW15;AF13;AE13;AD13;AW2;AW3;AW4;AR1;AS1;AT1;AU1;AV1;A13;B1;C1;D1;E1;F1;G1;H1;A3;A4;A5;A6;B38<strong>Sheathing</strong> Tear: NoneScrew Pull Over: AW37;AV38;AW1;A2BDFHJLNPRTVXZABADAFAHAJALANAPARATAVACEGIKMOQSUWYAAACAEAGAIAKAMAOAQASAUAW132 4 6 8 10 12 15 17 19 21 23 25 27 29 31 33 35 371 3 5 7 9 11 16 18 20 22 24 26 28 30 32 34 36 3873
Test Label 8×6×350-43×33-2-M1-C Test Date February 3, 2009Specimen ConfigurationWall dimensions: 8 ft. × 6 ft. Studs: 350S162-43 Tracks: 350T125-43 <strong>Steel</strong> sheathing: 0.033 in. 33 ksi;Blocking: 350T125-43 Strapping:33ksi 1 ½’’×33milFastener: #10×18-3/4” modified truss head self-drilling screw, 2 in. o.c. on the perimeter. Hold-down: Simpson Strong Tie S/HD10Test protocol: Monotonic-ASTME564Test resultsPeak load: 7287 lbsLateral displacement at top of wall:1.74 in.Applied horizontal <strong>for</strong>ce (lbs)700060005000400030002000100000 0.5 1 1.5 2 2.5Horizontal displacement of top track (in.)Observed Failure Mode: <strong>Steel</strong> sheet buckled, screws pulled out at center of interior stud, flange of chord studs distorted14Screw Pull Out:AS38;AT38;AU38;AV38;AW38;AW37;AW36;AW35<strong>Sheathing</strong> Tear: NoneScrew Pull Over: NoneBDFHJLNPRTVXZACEGIKMOQSUWYAA21134 6 8 10 12 15 17 19 21 23 25 27 29 31 33 35 373 5 7 9 11 16 18 20 22 24 26 28 30 32 34 36 38ABACADAEAFAGAHAIAJAKALAMANAPAOAQARASATAUAVAW75
Test Label 8×6×350-43×33-2-C1-C Test Date February 5, 2009Specimen ConfigurationWall dimensions: 8 ft. × 6 ft. Studs: 350S162-43 Tracks: 350T125-43 <strong>Steel</strong> sheathing: 0.033 in. 33 ksi;Blocking: 350T125-43 Strapping:33ksi 1 ½’’×33milFastener: #10-3/4” modified truss head self-drilling tapping screw, 2 in. o.c. on the perimeter. Hold-down: Simpson Strong Tie S/HD10Test protocol: Cyclic-CUREEP2-6×8×43×33-2-12-C1Test resultsPeak +load: 9450 lbsLateral displacement of wall top atPeak +load: 1.07 in.0.80.61 x 104 Horizontal displacement of top track (in.)Peak -load: -8894 lbsLateral displacement of wall top atPeak -load: -1.13 in.Average peak load: 9172 lbsAverage lateral displacement: 1.10in.Applied horizontal <strong>for</strong>ce (lbs)0.40.20-0.2-0.4-0.6-0.8-1-2.5 -2 -1.5 -1 -0.5 0 0.5 1 1.5 2 2.5Observed Failure Mode: steel sheet buckled, screws pulled out at the bottom of joint stud and mid-height of field stud.14Screw Pull Out:AV14;AT14;AR14;AP14;AW15;AW16;AW36;AQ26;AK26; AE26<strong>Sheathing</strong> Tear: NoneScrew Pull Over: NoneBDFHJLNPRTVXZACEGIKMOQSUWYAA21134 6 8 10 12 15 17 19 21 23 25 27 29 31 33 35 373 5 7 9 11 16 18 20 22 24 26 28 30 32 34 36 38ABACADAEAFAGAHAIAJAKALAMANAPAOAQARASATAUAVAW77
Test Label 8×6×350-43×33-2-C2-C Test Date February 10, 2009Specimen ConfigurationWall dimensions: 8 ft. × 6 ft. Studs: 350S162-43 Tracks: 350T125-43 <strong>Steel</strong> sheathing: 0.033 in. 33 ksi;Blocking: 350T125-43 Strapping:33ksi 1 ½’’×33milFastener: #10-3/4” modified truss head self-drilling tapping screw, 2 in. o.c. on the perimeter. Hold-down: Simpson Strong Tie S/HD10Test protocol: Cyclic-CUREEP2-6×8×43×33-2-12-C2Test resultsPeak +load: 9166 lbsLateral displacement of wall top atPeak +load: 1.21 in.0.80.61 x 104 Horizontal displacement of top track (in.)Peak -load: -8652 lbsLateral displacement of wall top atPeak -load: -1.33 in.Average peak load: 8909 lbsAverage lateral displacement: 1.27in.Applied horizontal <strong>for</strong>ce (lbs)0.40.20-0.2-0.4-0.6-0.8-1-2.5 -2 -1.5 -1 -0.5 0 0.5 1 1.5 2 2.5Observed Failure Mode: steel sheet buckled, screws pulled out at the bottom of joint stud and mid-height of field stud.14Screw Pull Out:AW37;AW36;AW35;AW14;AT14;AR14;AP14;AN14;AE26;Y26;S26<strong>Sheathing</strong> Tear: NoneScrew Pull Over: AW38BDFHJLNPRTVXZACEGIKMOQSUWYAA21134 6 8 10 12 15 17 19 21 23 25 27 29 31 33 35 373 5 7 9 11 16 18 20 22 24 26 28 30 32 34 36 38ABACADAEAFAGAHAIAJAKALAMANAPAOAQARASATAUAVAW79
Test Label 8×6×350-43×30-2-M1-C Test Date March 18, 2009Specimen ConfigurationWall dimensions: 8 ft. × 6 ft. Studs: 350S162-43 Tracks: 350T150-43 <strong>Steel</strong> sheathing: 0.030 in. 33 ksi;Blocking: 350T150-43 Strapping:33ksi 1 ½’’×33milFastener: #10×3/4” modified truss head self-drilling screw, 2 in.o.c. (stagger) on the perimeter; Hold-down: Simpson Strong Tie S/HD10Test protocol: Monotonic-ASTME564Test results7000Peak load: 7527 lbsLateral displacement of wall top atpeak load: 1.41 in.6000Applied horizontal <strong>for</strong>ce (lbs)50004000300020001000Observed Failure Mode: <strong>Steel</strong> sheet buckled, screw pulled out at mid height of studs.Screw Pull Out:AW35;AW36;Y26;S26;AE26;V14;T14<strong>Sheathing</strong> Tear: NoneScrew Pull Over: None00 0.2 0.4 0.6 0.8 1 1.2 1.4 1.6 1.8 2Horizontal displacement of top track (in.)BDFHJLNPRTVXZABADAFAHAJALANAPARATAV132 4 6 8 10 12 15 17 19 21 23 25 27 29 31 33 35 371 3 5 7 9 11 16 18 20 22 24 26 28 30 32 34 36 38ACEGIKMOQSUWYAAACAEAGAIAKAMAOAQASAUAW1481
Test Label 8×6×350-43×30-2-C1-C Test Date March 19, 2009Specimen ConfigurationWall dimensions: 8 ft. × 6 ft. Studs: 350S162-43 Tracks: 350T150-43 <strong>Steel</strong> sheathing: 0.030 in. 33 ksi;Blocking: 350T150-43 Strapping:33ksi 1 ½’’×33milFastener: #10×3/4” modified truss head self-drilling screw, 2 in.o.c. (stagger) on the perimeter; Hold-down: Simpson Strong Tie S/HD10Test protocol: Cyclic-CUREETest resultsPeak +load: 7760 lbsLateral displacement of wall top atPeak +load: 1.33 in.Peak -load: -8336 lbsLateral displacement of wall top atPeak -load: -1.71 in.Average peak load: 8048 lbsAverage lateral displacement:1.52in.Applied horizontal <strong>for</strong>ce (lbs)80006000400020000-2000-4000-6000-8000-10000-2 -1.5 -1 -0.5 0 0.5 1 1.5 2Horizontal displacement of top track (in.)Observed Failure Mode: steel sheet buckled, screws pulled out at the mid height of one interior stud.14Screw Pull Out:Z14;AW36;AV38;AE26;Y26;S26<strong>Sheathing</strong> Tear: NoneScrew Pull Over: NoneBDFHJLNPRTVXZABADAFAHAJALANAPARATAVACEGIKMOQSUWYAAACAEAGAIAKAMAOAQASAUAW21134 6 8 10 12 15 17 19 21 23 25 27 29 31 33 35 373 5 7 9 11 16 18 20 22 24 26 28 30 32 34 36 3883
Test Label 8×6×350-43×30-2-C2-C Test Date March 19, 2009Specimen ConfigurationWall dimensions: 8 ft. × 6 ft. Studs: 350S162-43 Tracks: 350T150-43 <strong>Steel</strong> sheathing: 0.030 in. 33 ksi;Blocking: 350T150-43 Strapping:33ksi 1 ½’’×33milFastener: #10×3/4” modified truss head self-drilling screw, 2 in.o.c. (stagger) on the perimeter; Hold-down: Simpson Strong Tie S/HD10Test protocol: Cyclic-CUREETest resultsPeak +load: 8037 lbsLateral displacement of wall top atPeak +load: 1.75 in.0.80.6AISI P2-6x8x43x30x3.5-2-12-B-C2 Mar 19 20091 x 104 Horizontal displacement of top track (in.)Peak -load: -8428 lbsLateral displacement of wall top atPeak -load: -1.11in.Average peak load: 8233 lbsAverage lateral displacement:1.42in.Applied horizontal <strong>for</strong>ce (lbs)0.40.20-0.2-0.4-0.6-0.8-1-2 -1.5 -1 -0.5 0 0.5 1 1.5 2Observed Failure Mode: steel sheet buckled, screws pulled out at the mid height of one interior stud.14Screw Pull Out:AV14;AT14;AR14;G26;Y26;S26;M26;AQ26;AK26;AE26<strong>Sheathing</strong> Tear: NoneScrew Pull Over: NoneBDFHJLNPRTVXZACEGIKMOQSUWYAA21134 6 8 10 12 15 17 19 21 23 25 27 29 31 33 35 373 5 7 9 11 16 18 20 22 24 26 28 30 32 34 36 38ABACADAEAFAGAHAIAJAKALAMANAPAOAQARASATAUAVAW85
Test Label 8×6×600-43×33-2-M1-C Test Date March 20, 2009Specimen ConfigurationWall dimensions: 8 ft. × 6 ft. Studs: 600S162-43 Tracks: 600T125-43 <strong>Steel</strong> sheathing: 0.033 in. 33 ksi;Blocking: 600T125-43 Strapping:33ksi 1 ½’’×33milFastener: #10×3/4” modified truss head self-drilling screw, 2 in.o.c. (stagger) on the perimeter; Hold-down: Simpson Strong Tie S/HD10Test protocol: Monotonic-ASTME564Test resultsPeak load: 8122 lbsLateral displacement of wall top atpeak load: 1.72 in.Applied horizontal <strong>for</strong>ce (lbs)8000700060005000400030002000100000 0.5 1 1.5 2 2.5 3Horizontal displacement of top track (in.)Observed Failure Mode: <strong>Steel</strong> sheet buckled, screw pulled out at center of interior studs, bottom track damaged by pulling of the sheets.14Screw Pull Out: AW36;AW37;AQ26;AK26<strong>Sheathing</strong> Tear: NoneScrew Pull Over: NoneBDFHJLNPRTVXZACEGIKMOQSUWYAA21134 6 8 10 12 15 17 19 21 23 25 27 29 31 33 35 373 5 7 9 11 16 18 20 22 24 26 28 30 32 34 36 38ABACADAEAFAGAHAIAJAKALAMANAPAOAQARASATAUAVAW87
Test Label 8×6×600-43×33-2-C1-C Test Date March 20, 2009Specimen ConfigurationWall dimensions: 8 ft. × 6 ft. Studs: 600S162-43 Tracks: 600T125-43 <strong>Steel</strong> sheathing: 0.033 in. 33 ksi;Blocking: 600T125-43 Strapping:33ksi 1 ½’’×33milFastener: #10×3/4” modified truss head self-drilling screw, 2 in.o.c. (stagger) on the perimeter; Hold-down: Simpson Strong Tie S/HD10Test protocol: Cyclic-CUREETest resultsPeak +load: 9082 lbsLateral displacement of wall top atPeak +load: 1.58 in.0.80.6AISI P2-6x8x43x33x6-2-12-B-C1 Mar 20 20091 x 104 Horizontal displacement of top track (in.)Peak -load: -8883 lbsLateral displacement of wall top atPeak -load: -1.60 in.Average peak load: 8983 lbsAverage lateral displacement:1.59in.Applied horizontal <strong>for</strong>ce (lbs)0.40.20-0.2-0.4-0.6-0.8-1-3 -2 -1 0 1 2 3Observed Failure Mode: steel sheet buckled, screws pulled out, interior stud buckled.14Screw Pull Out:AW3;AW36;AO26;AK26;AE26;Y26;S26;M26;G26;AV14;AT14;AR14;AP14;AN14;AL14;B14;D14;AP37;AR37;AT37;AV37;A37;A36;AS38;B37;D37;F37;C38<strong>Sheathing</strong> Tear: AW13Screw Pull Over: NoneBDFHJLNPRTVXZACEGIKMOQSUWYAA21134 6 8 10 12 15 17 19 21 23 25 27 29 31 33 35 373 5 7 9 11 16 18 20 22 24 26 28 30 32 34 36 38ABACADAEAFAGAHAIAJAKALAMANAPAOAQARASATAUAVAW89
Test Label 8×6×600-43×33-2-C2-C Test Date March 20, 2009Specimen ConfigurationWall dimensions: 8 ft. × 6 ft. Studs: 600S162-43 Tracks: 600T125-43 <strong>Steel</strong> sheathing: 0.033 in. 33 ksi;Blocking: 600T125-43 Strapping:33ksi 1 ½’’×33milFastener: #10×3/4” modified truss head self-drilling screw, 2 in.o.c. (stagger) on the perimeter; Hold-down: Simpson Strong Tie S/HD10Test protocol: Cyclic-CUREETest resultsPeak +load: 8991 lbsLateral displacement of wall top atPeak +load: 1.01 in.0.80.6AISI P2-6x8x43x33x6-2-12-B-C2 Mar 20 20091 x 104 Horizontal displacement of top track (in.)Peak -load: -8733 lbsLateral displacement of wall top atPeak -load: -1.00 in.Average peak load: 8862 lbsAverage lateral displacement:1.01in.Applied horizontal <strong>for</strong>ce (lbs)0.40.20-0.2-0.4-0.6-0.8-1-3 -2 -1 0 1 2 3Observed Failure Mode: steel sheet buckled, screws pulled out at interior stud center and at panel corners, one interior stud distorted.Screw Pull Out:1413AW26;AQ26;AK26;AE26;Y26;S26;AO13;AQ13;2 4 6 8 10 12 15 17 19 21 23 25 27 29 31 33 35 37AP14;AR14;AT14;AV14;AW3;AW4;AW16;AE151 3 5 7 9 11 16 18 20 22 24 26 28 30 32 34 36 38AW36;AW35;AS38;AU38;AP37;AR37;AT37;AV37BACDE<strong>Sheathing</strong> Tear: NoneFGHScrew Pull Over: AW38IJLNPRTVXZABADAFAHAJALANAPARATAVKMOQSUWYAAACAEAGAIAKAMAOAQASAUAW91
Test Label 8×6×350-54×33-2-M1-B Test Date Apr 16, 2009Specimen ConfigurationWall dimensions: 8 ft. × 6 ft. Studs: 350T162-54 Tracks: 350T162-54 <strong>Steel</strong> sheathing: 0.033 in. thick 33 ksiFastener: #8-18×1/2in. modified truss head self-drilling screw, 2 in.o.c. on the perimeter; Hold-down: Simpson Strong Tie S/HD10Test protocol: Monotonic-ASTME564Test resultsPeak load: 10187 lbsLateral displacement of wall top atpeak load: 1.87 in.Applied horizontal <strong>for</strong>ce (lbs)1000090008000700060005000400030002000100000 0.5 1 1.5 2Horizontal displacement of top track (in.)Observed Failure Mode: <strong>Steel</strong> sheet buckled, screw pulled out at center of filed studs, flange of chord studs distorted at bottom corner.Screw Pull Out: AU38;AV38;AW37;AE26<strong>Sheathing</strong> Tear: NoneScrew Pull Over: AW38;AW3614132 4 6 8 10 12 15 17 19 21 23 25 27 29 31 33 35 371 3 5 7 9 11 16 18 20 22 24 26 28 30 32 34 36 38ABCDEFGHIJKLMNOPQRSTUVWXYZAAABACADAEAFAGAHAIAJAKALAMANAOAPAQARASATAUAVAW93
Test Label 8×6×350-54×33-2-C1-B Test Date April 17, 2009Specimen ConfigurationWall dimensions: 8 ft. × 6 ft. Studs: Studs: 350T162-54 Tracks: 350T162-54 <strong>Steel</strong> sheathing: 0.033 in. 33 ksiFastener: #8-18×1/2in. modified truss head self-drilling screw, 2 in.o.c. on the perimeter; Hold-down: Simpson Strong Tie S/HD10Test protocol: Cyclic-CUREE4-17-09 AISI p2 6x8x54x33-2-12-C1Test resultsPeak +load: 10386 lbsLateral displacement of wall top atPeak +load: 1.32 in.11.5 x 104 Horizontal displacement of top track (in.)Peak -load: -11750 lbsLateral displacement of wall top atPeak -load: -1.96 in.Average peak load: 11068 lbsAverage lateral displacement:1.64in.Applied horizontal <strong>for</strong>ce (lbs)0.50-0.5-1-1.5-2.5 -2 -1.5 -1 -0.5 0 0.5 1 1.5 2 2.5Observed Failure Mode: steel sheet buckled, screws pulled out at the mid-height of field stud. Flange of chord studs distorted at bottom.14Screw Pull Out: AW2;AE26;Y26;AW36<strong>Sheathing</strong> Tear: AW38Screw Pull Over:AW37;AW35;AV38;AU38;AS38;AT38BDFHJLNPRTVXZACEGIKMOQSUWYAA132 4 6 8 10 12 15 17 19 21 23 25 27 29 31 33 35 371 3 5 7 9 11 16 18 20 22 24 26 28 30 32 34 36 38ABACADAEAFAGAHAIAJAKALAMANAPAOAQARASATAUAVAW95
Test Label 8×6×350-54×33-2-C2-B Test Date April 20, 2009Specimen ConfigurationWall dimensions: 8 ft. × 6 ft. Studs: Studs: 350T162-54 Tracks: 350T162-54 <strong>Steel</strong> sheathing: 0.033 in. 33 ksiFastener: #8-18×1/2in. modified truss head self-drilling screw, 2 in.o.c. on the perimeter; Hold-down: Simpson Strong Tie S/HD10Test protocol: Cyclic-CUREE4-20-09 AISI p2 6x8x54x33-2-12-C2Test resultsPeak +load: 10806 lbsLateral displacement of wall top atPeak +load: 1.31 in.11.5 x 104 Horizontal displacement of top track (in.)Peak -load: -11964 lbsLateral displacement of wall top atPeak -load: -1.37 in.Average peak load: 11385 lbsAverage lateral displacement:1.34in.Applied horizontal <strong>for</strong>ce (lbs)0.50-0.5-1-1.5-2.5 -2 -1.5 -1 -0.5 0 0.5 1 1.5 2 2.5Observed Failure Mode: steel sheet buckled, screws pulled out at the mid-height of field stud, one interior stud is buckled.14Screw Pull Out:AW35;AT38;AV38;B38;C38;D38;A36;A34;AE26;Y26;S26;M26;G26<strong>Sheathing</strong> Tear: A38Screw Pull Over:A2;A37;A35;AW38;AW36;AU38;AW37BDFHJLNPRTVXZACEGIKMOQSUWYAA132 4 6 8 10 12 15 17 19 21 23 25 27 29 31 33 35 371 3 5 7 9 11 16 18 20 22 24 26 28 30 32 34 36 38ABACADAEAFAGAHAIAJAKALAMANAPAOAQARASATAUAVAW97
Test Label 8×6×350-43×27-2-M1-D Test Date Apr 21, 2009Specimen ConfigurationWall dimensions: 8 ft. × 6 ft. Studs: 350S150-43 Tracks: 350T150-43 <strong>Steel</strong> sheathing: 0.027 in. 33 ksiFastener: #8-18×1/2in. modified truss head self-drilling screw, 2 in.o.c. on the perimeter; Hold-down: Simpson Strong Tie S/HD10Test protocol: Monotonic-ASTME564Test resultsPeak load: 8282 lbsLateral displacement of wall top atpeak load: 1.36 in.Applied horizontal <strong>for</strong>ce (lbs)8000700060005000400030002000100000 0.5 1 1.5 2 2.5Horizontal displacement of top track (in.)Observed Failure Mode: <strong>Steel</strong> sheet buckled, interior stud distorted, chord studs distorted on flanges at panel corners.1427Screw Pull Out: A3;AW37<strong>Sheathing</strong> Tear: NoneScrew Pull Over: A2;AW39BDFHJLNPRTVXZACEGIKMOQSUWYAA13262 4 6 8 10 12 15 17 19 21 23 25 28 30 32 34 36 381 3 5 7 9 11 16 18 20 22 24 29 31 33 35 37 39ABACADAEAFAGAHAIAJAKALAMANAPAOAQARASATAUAVAW99
100
Test Label 8×6×350-43×27-2-C1-D Test Date April 22, 2009Specimen ConfigurationWall dimensions: 8 ft. × 6 ft. Studs: 350S150-43 Tracks: 350T150-43 <strong>Steel</strong> sheathing: 0.027 in. 33 ksiFastener: #8-18×1/2in. modified truss head self-drilling screw, 2 in.o.c. on the perimeter; Hold-down: Simpson Strong Tie S/HD10Test protocol: Cyclic-CUREE4-22-09 AISI p2 6x8x43x27-2-c1Test resultsPeak +load: 8954 lbsLateral displacement of wall top atPeak +load: 1.41 in.0.80.61 x 104 Horizontal displacement of top track (in.)Peak -load: -8637lbsLateral displacement of wall top atPeak -load: -1.43 in.Average peak load: 8796lbsAverage lateral displacement:1.42in.Applied horizontal <strong>for</strong>ce (lbs)0.40.20-0.2-0.4-0.6-0.8-1-2.5 -2 -1.5 -1 -0.5 0 0.5 1 1.5 2 2.5Observed Failure Mode: steel sheet buckled, one interior stud buckled.1427Screw Pull Out:AW37; AW2;AW3;AT1;AU1;AV1<strong>Sheathing</strong> Tear: AW1;Screw Pull Over: NoneBDFHJLNPRTVXZABADAFAHAJALANAPARATAVACEGIKMOQSUWYAAACAEAGAIAKAMAOAQASAUAW13262 4 6 8 10 12 15 17 19 21 23 25 28 30 32 34 36 381 3 5 7 9 11 16 18 20 22 24 29 31 33 35 37 39101
102
Test Label 8×6×350-54×33-2-M1-C Test Date Apr 24, 2009Specimen ConfigurationWall dimensions: 8 ft. × 6 ft. Studs: 350S162-54 Tracks: 350T150-54 <strong>Steel</strong> sheathing: 0.033 in. 33 ksi;Blocking: 350T150-54 Strapping:33ksi 1 ½’’×33milFastener: #10x3/4''in. . modified truss head self-drilling screw, 2 in.o.c. on the perimeter; Hold-down: Simpson Strong Tie S/HD10Test protocol: Monotonic-ASTME564Test resultsPeak load: 11932 lbsLateral displacement of wall top atpeak load: 2.49in.Applied horizontal <strong>for</strong>ce (lbs)1200010000800060004000200000 0.5 1 1.5 2 2.5 3Horizontal displacement of top track (in.)Observed Failure Mode: <strong>Steel</strong> sheet buckled, screws pulled out at the mid hight of the interior stud, the interior stud and bottom of thetension stud buckled.14Screw Pull Out: AW36;AW35;S26;M26;AU38<strong>Sheathing</strong> Tear: AW37;AV38Screw Pull Over: NoneBDFHJLNPRTVXZACEGIKMOQSUWYAA132 4 6 8 10 12 15 17 19 21 23 25 27 29 31 33 35 371 3 5 7 9 11 16 18 20 22 24 26 28 30 32 34 36 38ABACADAEAFAGAHAIAJAKALAMANAPAOAQARASATAUAVAW103
104
Test Label 8×6×350-54×33-2-C1-C Test Date Apr 29, 2009Specimen ConfigurationWall dimensions: 8 ft. × 6 ft. Studs: 350S162-54 Tracks: 350T150-54 <strong>Steel</strong> sheathing: 0.033 in. 33 ksi;Blocking: 350T150-54 Strapping:33ksi 1 ½’’×33milFastener: #10x3/4''in. . modified truss head self-drilling screw, 2 in.o.c. on the perimeter; Hold-down: Simpson Strong Tie S/HD10Test protocol: Cyclic-CUREETest resultsPeak +load: 12005lbsLateral displacement of wall top atPeak +load: 1.68 in.14-29-09 6x8x54x33-2-C1 with SD1.5 x 104 Horizontal displacement of top track (in.)Peak -load: -11921lbsLateral displacement of wall top atPeak -load: -1.63 in.Average peak load: 11963 lbsAverage lateral displacement:1.65in.Applied horizontal <strong>for</strong>ce (lbs)0.50-0.5-1-1.5-3 -2 -1 0 1 2 3Observed Failure Mode: steel sheet buckled, screws pulled out at the bottom of joint stud and mid-height of field stud.Screw Pull Out: AK26;AE26;S26;M26;AW35;B38<strong>Sheathing</strong> Tear: AW36;AW38;A38Screw Pull Over: AW37;A37;A36BDFHJLNPRTVXZABADAFAHAJALANAPARATAV14132 4 6 8 10 12 15 17 19 21 23 25 27 29 31 33 35 371 3 5 7 9 11 16 18 20 22 24 26 28 30 32 34 36 38ACEGIKMOQSUWYAAACAEAGAIAKAMAOAQASAUAW105
106
Test Label 8×6×350-54×33-2-C2-C Test Date Apr 30, 2009Specimen ConfigurationWall dimensions: 8 ft. × 6 ft. Studs: 350S162-54 Tracks: 350T150-54 <strong>Steel</strong> sheathing: 0.033 in. 33 ksi;Blocking: 350T150-54 Strapping:33ksi 1 ½’’×33milFastener: #10x3/4''in. . modified truss head self-drilling screw, 2 in.o.c. on the perimeter; Hold-down: Simpson Strong Tie S/HD10Test protocol: Cyclic-CUREETest resultsPeak +load: 12860lbsLateral displacement of wall top atPeak +load: 1.46 in.14-30-09 6x8x54x33-2-C2 with SD1.5 x 104 Horizontal displacement of top track (in.)Peak -load: -13235lbsLateral displacement of wall top atPeak -load: -1.66 in.Average peak load: 13048 lbsAverage lateral displacement:1.56in.Applied horizontal <strong>for</strong>ce (lbs)0.50-0.5-1-1.5-3 -2 -1 0 1 2 3Observed Failure Mode: steel sheet buckled, screws pulled out at the mid height of the field stud.14Screw Pull Out:AE26;Y26;S26;M26;G26;AW37;C1;A2;B2;A1;A4;A38;B37;D37<strong>Sheathing</strong> Tear: AW1Screw Pull Over: A3BDFHJLNPRTVXZACEGIKMOQSUWYAA12134 6 8 10 12 15 17 19 21 23 25 27 29 31 33 35 373 5 7 9 11 16 18 20 22 24 26 28 30 32 34 36 38ABACADAEAFAGAHAIAJAKALAMANAPAOAQARASATAUAVAW107
108
Test Label 8×4×350-43×33-2-C1-C Test Date May 07, 2009Specimen ConfigurationWall dimensions: 8 ft. × 4 ft. Studs: 350S162-43 Tracks: 350T150-43 <strong>Steel</strong> sheathing: 0.033 in. 33 ksi;Blocking: 350T150-43 Strapping:33ksi 1 ½’’×33milFastener: #10x3/4''in. . modified truss head self-drilling screw, 2 in.o.c. on the perimeter; Hold-down: Simpson Strong Tie S/HD10pTest protocol: Cyclic-CUREETest results6000Peak +load: 6421lbsLateral displacement of wall top atPeak +load: 1.17 in.4000Peak -load: -5949lbsLateral displacement of wall top atPeak -load: -1.41 in.Average peak load: 6185 lbsAverage lateral displacement:1.29in.Applied horizontal <strong>for</strong>ce (lbs)20000-2000-4000-6000-2.5 -2 -1.5 -1 -0.5 0 0.5 1 1.5 2 2.5Horizontal displacement of top track (in.)Observed Failure Mode: steel sheet buckled, screws pulled out at the mid-height of the field stud.2 4 681012 14 16 18202224Screw Pull Out:AK13;AE13;Y13;S13;AW2;AW23;AW24;AW25AV25;A4;A38;B37;D37<strong>Sheathing</strong> Tear: NoneScrew Pull Over: NoneBDFHJLNPRTVXZABADAFAHAJALANAPARATAVACEGIKMOQSUWYAAACAEAGAIAKAMAOAQASAUAW1 3 5 7 9 11 13 15 17 19 21 23 25109
110
Test Label 8×4×350-43×33-2-C2-C Test Date May 08, 2009Specimen ConfigurationWall dimensions: 8 ft. × 4 ft. Studs: 350S162-43 Tracks: 350T150-43 <strong>Steel</strong> sheathing: 0.033 in. 33 ksi;Blocking: 350T150-43 Strapping:33ksi 1 ½’’×33milFastener: #10x3/4''in. . modified truss head self-drilling screw, 2 in.o.c. on the perimeter; Hold-down: Simpson Strong Tie S/HD10pTest protocol: Cyclic-CUREETest resultsPeak +load: 6462lbs80006000Lateral displacement of wall top atPeak +load: 1.43 in.4000Peak -load: -6125lbsLateral displacement of wall top atPeak -load: -1.85 in.Average peak load: 6294 lbsAverage lateral displacement:1.64in.Applied horizontal <strong>for</strong>ce (lbs)20000-2000-4000-6000-8000-2.5 -2 -1.5 -1 -0.5 0 0.5 1 1.5 2 2.5Horizontal displacement of top track (in.)Observed Failure Mode: steel sheet buckled, screws pulled out at the mid-height of the field stud.2 4 681012 14 16 18202224Screw Pull Out: M13;AE13;Y13;S13;A3;C2;B1<strong>Sheathing</strong> Tear: NoneScrew Pull Over: A1;A2BDFHJLNPRTVXZABADAFAHAJALANAPARATAV1 3 5 7 9 11 13 15 17 19 21 23 25ACEGIKMOQSUWYAAACAEAGAIAKAMAOAQASAUAW111
112
Test Label 8×2×350-43×33-2-C1-C Test Date May 13, 2009Specimen ConfigurationWall dimensions: 8 ft. × 2 ft. Studs: 350S162-43 Tracks: 350T150-43 <strong>Steel</strong> sheathing: 0.033 in. 33 ksi;Blocking: 350T150-43 Strapping:33ksi 1 ½’’×33milFastener: #10x3/4''in. . modified truss head self-drilling screw, 2 in.o.c. on the perimeter; Hold-down: Simpson Strong Tie S/HD10Test protocol: Cyclic-CUREETest resultsPeak +load: 3093lbsLateral displacement of wall top atPeak +load: 2.08 in.Peak -load: -3334lbsLateral displacement of wall top atPeak -load: -2.31 in.Average peak load: 3213 lbsAverage lateral displacement:2.20in.Applied horizontal <strong>for</strong>ce (lbs)40003000200010000-1000-2000-3000Observed Failure Mode: steel sheet buckled, both chord studs buckled at the bottom.-4000-4 -3 -2 -1 0 1 2 3 4Horizontal displacement of top track (in.)2 4 681012 14Screw Pull Out: None<strong>Sheathing</strong> Tear: NoneScrew Pull Over: NoneBDFHJLNPRTVXZABADAFAHAJALANAPARATAV1 3 5 7 9 11 13 15ACEGIKMOQSUWYAAACAEAGAIAKAMAOAQASAUAW113
114
Test Label 8×2×350-43×33-2-C2-C Test Date May 13, 2009Specimen ConfigurationWall dimensions: 8 ft. × 2 ft. Studs: 350S162-43 Tracks: 350T150-43 <strong>Steel</strong> sheathing: 0.033 in. 33 ksi;Blocking: 350T150-43 Strapping:33ksi 1 ½’’×33milFastener: #10x3/4''in. . modified truss head self-drilling screw, 2 in.o.c. on the perimeter; Hold-down: Simpson Strong Tie S/HD10Test protocol: Cyclic-CUREETest resultsPeak +load: 3310lbsLateral displacement of wall top atPeak +load: 2.21 in.Peak -load: -3139lbsLateral displacement of wall top atPeak -load: -2.43 in.Average peak load: 3224 lbsAverage lateral displacement:2.32in.Applied horizontal <strong>for</strong>ce (lbs)40003000200010000-1000-2000-3000-4000-4 -3 -2 -1 0 1 2 3 4Horizontal displacement of top track (in.)Observed Failure Mode: steel sheet buckled, both chord studs buckled at bottom.Screw Pull Out: None<strong>Sheathing</strong> Tear: NoneScrew Pull Over: NoneBDFHJLNPRTVXZABADAFAHAJALANAPARATAV2 4 6 8 10 12 141 3 5 7 9 11 13 15ACEGIKMOQSUWYAAACAEAGAIAKAMAOAQASAUAW115
116
American Iron and <strong>Steel</strong> Institute1140 Connecticut Avenue, NWSuite 705Washington, DC 20036www.steel.org1201 15 th Street, NWSuite 320Washington, DC 20005www.steelframing.orgResearch Report RP-09-2


