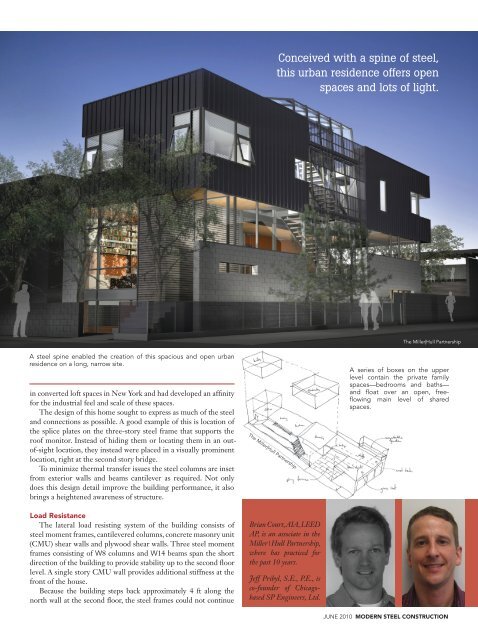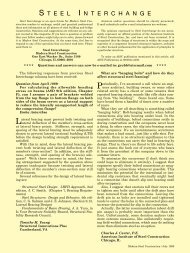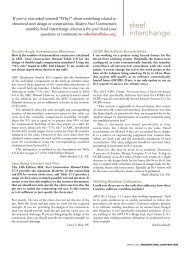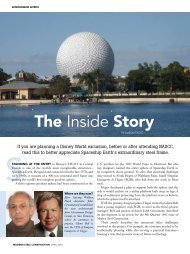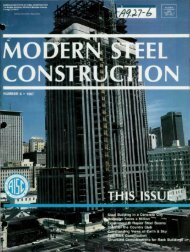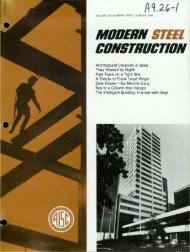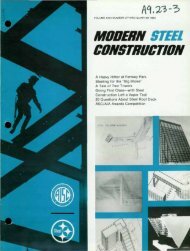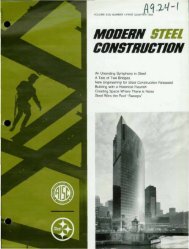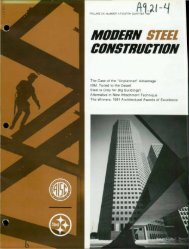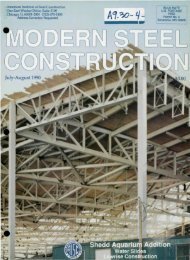BOB RaNqUIST haS BEEN BUILDINg ultra modern single family ...
BOB RaNqUIST haS BEEN BUILDINg ultra modern single family ...
BOB RaNqUIST haS BEEN BUILDINg ultra modern single family ...
You also want an ePaper? Increase the reach of your titles
YUMPU automatically turns print PDFs into web optimized ePapers that Google loves.
a steel spine enabled the creation of this spacious and open urban<br />
residence on a long, narrow site.<br />
in converted loft spaces in New York and had developed an affinity<br />
for the industrial feel and scale of these spaces.<br />
The design of this home sought to express as much of the steel<br />
and connections as possible. A good example of this is location of<br />
the splice plates on the three-story steel frame that supports the<br />
roof monitor. Instead of hiding them or locating them in an outof-sight<br />
location, they instead were placed in a visually prominent<br />
location, right at the second story bridge.<br />
To minimize thermal transfer issues the steel columns are inset<br />
from exterior walls and beams cantilever as required. Not only<br />
does this design detail improve the building performance, it also<br />
brings a heightened awareness of structure.<br />
Load Resistance<br />
The lateral load resisting system of the building consists of<br />
steel moment frames, cantilevered columns, concrete masonry unit<br />
(CMU) shear walls and plywood shear walls. Three steel moment<br />
frames consisting of W8 columns and W14 beams span the short<br />
direction of the building to provide stability up to the second floor<br />
level. A <strong>single</strong> story CMU wall provides additional stiffness at the<br />
front of the house.<br />
Because the building steps back approximately 4 ft along the<br />
north wall at the second floor, the steel frames could not continue<br />
the Miller|Hull Partnership<br />
Conceived with a spine of steel,<br />
this urban residence offers open<br />
spaces and lots of light.<br />
Brian Court, AIA, LEED<br />
AP, is an associate in the<br />
Miller|Hull Partnership,<br />
where has practiced for<br />
the past 10 years.<br />
Jeff Pribyl, S.E., P.E., is<br />
co-founder of Chicagobased<br />
SP Engineers, Ltd.<br />
the Miller|Hull Partnership<br />
a series of boxes on the upper<br />
level contain the private <strong>family</strong><br />
spaces—bedrooms and baths—<br />
and float over an open, freeflowing<br />
main level of shared<br />
spaces.<br />
june 2010 MODERN STEEL CONSTRUCTION


