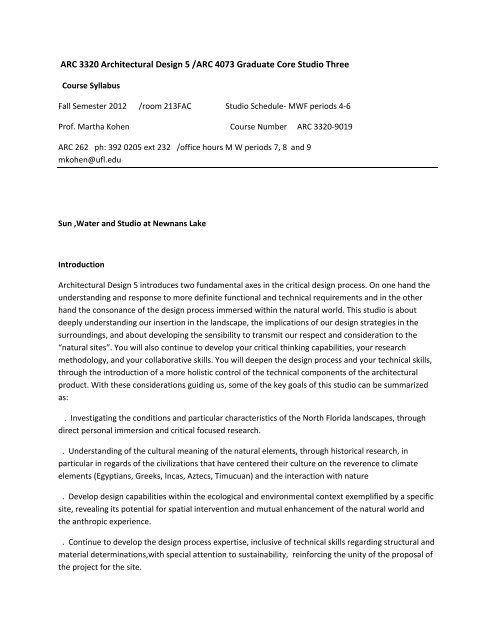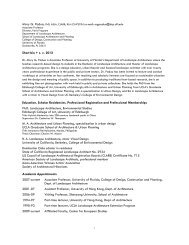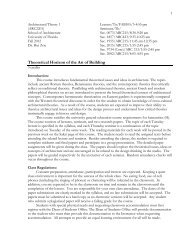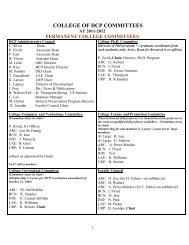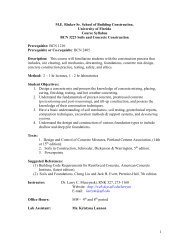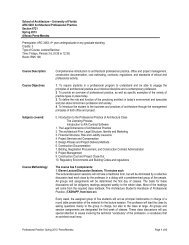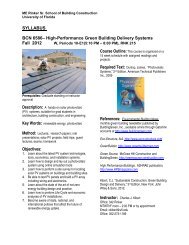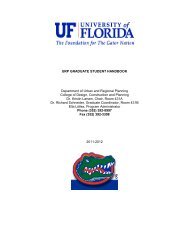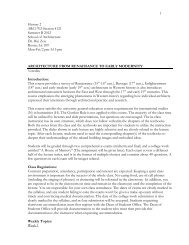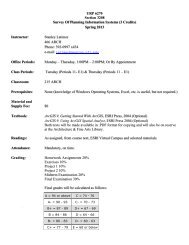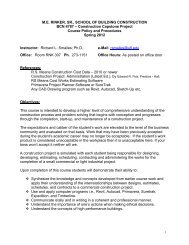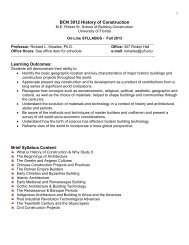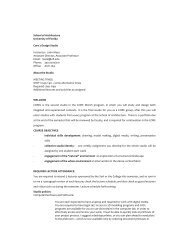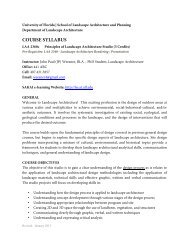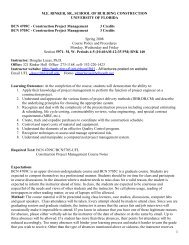ARC 3320 Architectural Design 5, Section 9019 - University of Florida
ARC 3320 Architectural Design 5, Section 9019 - University of Florida
ARC 3320 Architectural Design 5, Section 9019 - University of Florida
- No tags were found...
Create successful ePaper yourself
Turn your PDF publications into a flip-book with our unique Google optimized e-Paper software.
Preliminary Course ScheduleThe course schedule might adapt to changes .Week 1‐ Personal introductions and surveyInvestigation one. Mapping and understanding the landscape .The <strong>Florida</strong> Atlas Gazeteer . Collaborative and explorative exercise.Week 2‐Investigation two: Part A: the Sun in history, art and culturesPart B: Lakes, rivers . Navigating with human powerCultural‐ historical analysis and presentations. Group presentationsInvestigation three: Flora realm <strong>of</strong> North <strong>Florida</strong>. Group research on 7 speciesSite Analysis and Inventory : Group exerciseWeeks 3‐5 ‐ Project one: Choosing a site, site inventory, program and project for a 1000‐1500 sq.ftro<strong>of</strong>/shaded area . Project One Final review September 21 (10.40 to 1.40 pm)Gallery Exhibit September 22‐28 (week 6)Weeks 6‐9 ‐ Project two: The compound in the landscape. Developing a program.Project strategies. Preliminary project. (Sept 28 th no class, reading day)The project willinclude a 10.000 to 15.000 sq.ft <strong>of</strong> ro<strong>of</strong>/shaded area.‐ Mid term review Friday October 19 th (10.40a to1.40p)Weeks 10‐13‐ Project development. Architecture refinement.Weeks 14‐15‐ Project development. Holistic approaches. Presentation elements for Final presentation.Week 16‐Mandatory Final Project deliverables due : Sunday December 2, 8.00pmFinal review Monday December 3 th (9.00a to 5.00p)Course activities descriptionWeek 1 Introduction to the <strong>Florida</strong> landscape .Mapping and interpretation.Personal introductions and credoAs an introduction to the class and the collaborative spirit between the students and the pr<strong>of</strong>essor, wewill physically assemble a detailed map <strong>of</strong> the State <strong>of</strong> <strong>Florida</strong> at the scale 1/150.000.We will analyze theissues <strong>of</strong> scale, geographic representation, phenomenological mapping. This big map will bepermanently present during the term. Students will explain and document their experiential knowledge
will be devoted to individual program definitions inclusive <strong>of</strong> public venues for the arts, for theenjoyment <strong>of</strong> the natural conditions <strong>of</strong> the site, and its service components. In the second week thestudents will analyze selected precedents, documenting and interpreting the relations between the builtand natural environments. This work will be developed in 3 person’s teams and presented to the wholeclass as a PowerPoint. The period will conclude with individual projects regarding the design <strong>of</strong>complete systems <strong>of</strong> organization <strong>of</strong> interrelated building components in the site, the site spatialplanning, and the “parti” to be developed in the following phase. The program choice is an individualdecision, but various students can develop their projects in a common program.Mid term review will conclude this period on Friday October 19 th (10.40a to 1.40p).Week 10‐15. The project in this phase will advance in the individual definition <strong>of</strong> the buildingcomponents and its representation. The project will consist <strong>of</strong> exterior and interior spaces organized asa compound. It will reach definitions on buildings typologies, structures and systems.Week 16 Final Jury Monday December 3 rd (9.00a to 5.00p).Please refer also to the D5 Coordination Document for the Fall Term Calendar.Class organization and methodology:Classes begin Wednesday August 22 nd 2009 and will end December 5 th 2009. The studio meets Monday,Wednesday and Friday in the periods 4 to 6. <strong>ARC</strong> D5 will consist <strong>of</strong> studio work complemented with fieldtrips, group lectures, and collective discussions. Attendance and punctuality are mandatory. Absencesneed to be formally justified and four or more unexcused absences will be a cause for failing the course.The student is responsible for obtaining missed information if absent. All class products will be kept andlayered for reference <strong>of</strong> our collective advancement. Students work might be retained for academicpurposes.Woodshop orientation: If you haven’t attended a woodshop orientation, it is imperative that youcoordinate that session with the Woodshop Director. Please receive as well instruction on Laser printer.References:There is no prescribed bibliography for this course, though five articles are mandatory reading and willbe discussed during class time. It is our philosophy that we are educating not only architects, butresponsible world citizens.Articles:‐The tragedy <strong>of</strong> the Commons. By Garret Hardin‐Whole knowledge: understanding the environment. Stephen Humphrey‐On being the right size. By J. B. Haldane‐The Millennium Goals United Nations
‐2030 Challenge. Ed Mazria.Books: Jane Jacobs The nature <strong>of</strong> economyPrecedents:. Larry Scarpa Apartment complex in LA (using solar devices in an nintegrated mode).Paolo Soleri : Arcosanti city (a whole compound with integrity). Polshek Partnership : The Santa Fe Opera house (letting nature in). Diller &Sc<strong>of</strong>idio: Museum in Boston, High Line in NY, Juillard Sch. (nature intervenes). William Morgan Homes in Amelia Island and in Atlantic Beach (glorify the views). Benjamin Thompson & Associates (BTA): Pier 17 NY, Navy Pier Chicago , Bayside Miami(innovate through programmatic ideas). Observation towers : Paines Prairie, Punta del Este Whales Watching towers.(observe). <strong>Florida</strong> restaurants : Two Georges Boyton Beach ,Gator ‘s LandingIn Palatka, Chop Stixs Gainesville, Crescent City restaurant The three Bananas, CedarKey restaurants.( Conquering the water edge).The <strong>Florida</strong> Room: Ka Le Hu Butterfly vivarium FMNH, KenTreister Winter Heaven residence, Durrell Fleeger RainbowRiver home. Mary Kramer’s summer kitchen (incorporating vernacular modalities). Atlantic Center for the Arts in New Smyrna. Will Miller Architect (nesting in landscape)Grading:The student will be individually graded on the overall effort deployed and results obtained along thesemester. 80% <strong>of</strong> the grade will be awarded to the products <strong>of</strong> Site analysis and programming(15%)Project one (Small project)(25%) and Project two( Final project) (40%). The remaining 20% will beallocated based on in‐class participation, collaborative work, attendance, and attitude. The dailyinteraction between the group, and learning critically with the help <strong>of</strong> your colleagues is very importantfor your results. As a general orientation on grading, we <strong>of</strong>fer the following guidance:A. Outstanding work: All project objectives have been thoroughly addressed.Collaborative skills and critical thinking skills have grown. The integration <strong>of</strong> multiplesystems has been achieved. Presentation excellence and capability has beendemonstrated.


