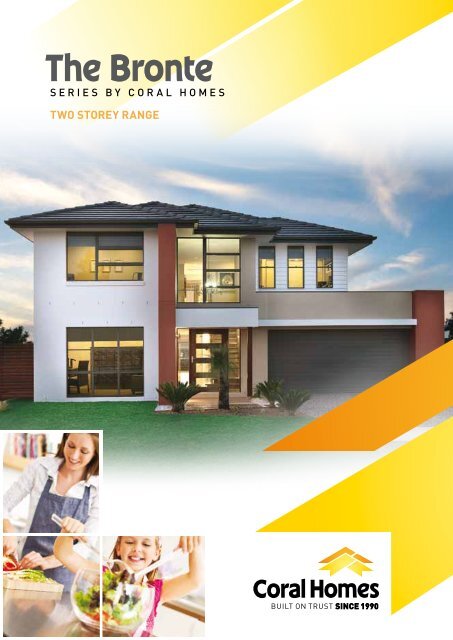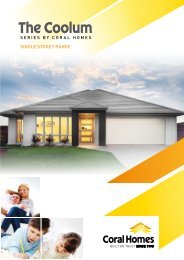Create successful ePaper yourself
Turn your PDF publications into a flip-book with our unique Google optimized e-Paper software.
<strong>The</strong> <strong>Bronte</strong><br />
SERIES BY CORAL HOMES<br />
TWO STOREY RANGE
Welcome to<br />
BY CORAL HOMES<br />
<strong>Coral</strong> <strong>Homes</strong> designs Clever Living homes<br />
around the needs of each and every family<br />
member, to create spacious, easy living<br />
spaces everyone will love to live in.<br />
By creating chill out, get together and free<br />
flow areas throughout our family homes, we<br />
encourage growing families to grow closer.<br />
We call it Clever Living – we’re confident<br />
your family will want to call it home.<br />
<strong>The</strong> <strong>Bronte</strong> <strong>Series</strong> –<br />
another great example<br />
of <strong>Coral</strong> <strong>Homes</strong>’ unique<br />
style of Clever Living.<br />
With lots of space to work and play<br />
downstairs, and all the privacy and comfort<br />
you need to rest upstairs, the <strong>Bronte</strong> <strong>Series</strong><br />
by <strong>Coral</strong> <strong>Homes</strong> redefines the perfect two<br />
storey family home.<br />
Ground floor features include an open plan<br />
area comprising a modern galley style<br />
kitchen which seamlessly flows on to the<br />
spacious dining and family areas and a<br />
relaxing outdoor area where family and<br />
friends can gather all year round.<br />
Retire to the <strong>Bronte</strong>’s upper level to relax<br />
in the master suite. With its walk in robe<br />
and stylish ensuite it’s the perfect place to<br />
escape the hustle and bustle of your busy<br />
lifestyle (or the noise downstairs!).<br />
Cleverly designed family bedrooms<br />
and cosy retreats make this level of the<br />
home an ideal space for members of the<br />
family to take it easy and enjoy some well<br />
deserved R&R at the end of a long day!<br />
<strong>The</strong> <strong>Bronte</strong> <strong>Series</strong> by <strong>Coral</strong> <strong>Homes</strong> –<br />
a series of three big hearted, beautifully<br />
designed, tastefully appointed two storey<br />
homes with enough space and versatility<br />
to keep everyone in your growing family<br />
happy and secure for many many years<br />
to come.
<strong>Bronte</strong> 38<br />
99 9<br />
9<br />
9<br />
9<br />
9<br />
9<br />
4<br />
+ study<br />
3<br />
2.5<br />
2<br />
+ outdoor<br />
Open plan kitchen, family and<br />
dining space to bring the family<br />
together<br />
9Modern<br />
galley style kitchen<br />
with walk in pantry overlooks<br />
the main indoor and outdoor<br />
living areas of the home<br />
9Double<br />
height internal ceiling<br />
above dining area provides an<br />
extra sense of space<br />
9Outdoor<br />
living area with double<br />
height ceiling above and seamless<br />
indoor/outdoor connection below<br />
provides the perfect space for<br />
family meals or to entertain friends<br />
9Separate<br />
media/lounge room for<br />
family members to relax alone<br />
or for the whole family to enjoy a<br />
movie together<br />
9Generously<br />
sized master suite<br />
complete with luxurious ensuite<br />
and walk in robe provides the<br />
perfect retreat for parents<br />
9Upstairs<br />
retreat provides a<br />
space for family members to<br />
enjoy some quiet time away from<br />
the noisier areas of the home<br />
LOWER LEvEL<br />
kItCHEn<br />
FAMILY<br />
MEdIA/LOungE<br />
StudY<br />
LIvIng AREAS<br />
• Family: 4360 x 5340mm<br />
• Media/Lounge: 4800 x 4390mm<br />
• Retreat: 4800 x 4390mm<br />
OutdOOR<br />
• Outdoor Living: 4570 x 3860mm<br />
EntRY<br />
pORtICO<br />
OutdOOR LIvIng<br />
dInIng<br />
BEdROOMS<br />
• Master: 4500 x 3720mm<br />
• Bed 2: 3000 x 3570mm<br />
• Bed 3: 3300 x 3190mm<br />
• Bed 4: 3200 x 3500mm<br />
dOuBLE gARAgE<br />
tOtAL AREAS<br />
• Lower: 201.55m2 (21.69sq)<br />
• Upper: 156.56m 2 (16.85sq)<br />
• Total: 358.11m 2 (38.54sq)<br />
ExtERIOR dIMEnSIOnS<br />
• Length: 19670mm<br />
• Width: 13300mm<br />
NOTE: Floor plan is based on <strong>Coral</strong> <strong>Homes</strong>’ Eclipse inclusion specification and is for illustrative purposes only.<br />
uppER LEvEL<br />
W.I.R<br />
BEd 2<br />
REtREAt<br />
BEd 3<br />
MAStER<br />
BEdROOM<br />
vOId<br />
vOId<br />
BEd 4<br />
NOTE: Floor plan is based on <strong>Coral</strong> <strong>Homes</strong>’ Eclipse inclusion specification and is for illustrative purposes only.
<strong>Bronte</strong> 39<br />
99 9<br />
9<br />
9<br />
9<br />
9<br />
9<br />
4<br />
+ study<br />
3<br />
2.5<br />
2<br />
+ outdoor<br />
Open plan kitchen, family and<br />
dining space to bring the family<br />
together<br />
9Modern<br />
galley style kitchen<br />
with walk in pantry overlooks<br />
the main indoor and outdoor<br />
living areas of the home<br />
9Outdoor<br />
living area with<br />
double height ceiling above<br />
and seamless indoor/outdoor<br />
connection below provides the<br />
perfect space for family meals<br />
or to entertain friends<br />
9Separate<br />
media/lounge room for<br />
family members to relax alone<br />
or for the whole family to enjoy a<br />
movie together<br />
9Generously<br />
sized master suite<br />
complete with luxurious ensuite<br />
and walk in robe provides the<br />
perfect retreat for parents<br />
9Balcony<br />
off the master bedroom<br />
provides a space to relax with an<br />
outlook to the rear of the home<br />
9Upstairs<br />
retreat provides a<br />
space for family members to<br />
enjoy some quiet time away from<br />
the noisier areas of the home<br />
LOWER LEvEL<br />
kItCHEn<br />
FAMILY<br />
MEdIA/LOungE<br />
StudY<br />
LIvIng AREAS<br />
• Family: 4360 x 5340mm<br />
• Media/Lounge: 4800 x 4390mm<br />
• Retreat: 5030 x 4390mm<br />
OutdOOR<br />
• Outdoor Living: 4570 x 3860mm<br />
• Balcony: 4570 x 1200mm<br />
EntRY<br />
pORtICO<br />
OutdOOR<br />
LIvIng<br />
dInIng<br />
BEdROOMS<br />
• Master: 4500 x 5340mm<br />
• Bed 2: 3300 x 3190mm<br />
• Bed 3: 3200 x 3500mm<br />
• Bed 4: 3200 x 3190mm<br />
dOuBLE gARAgE<br />
tOtAL AREAS<br />
• Lower: 201.55m2 (21.69sq)<br />
• Upper: 161.88m 2 (17.42sq)<br />
• Total: 363.43m 2 (39.11sq)<br />
ExtERIOR dIMEnSIOnS<br />
• Length: 19670mm<br />
• Width: 13300mm<br />
NOTE: Floor plan is based on <strong>Coral</strong> <strong>Homes</strong>’ Eclipse inclusion specification and is for illustrative purposes only.<br />
uppER LEvEL<br />
W.I.R<br />
REtREAt<br />
BEd 2<br />
MAStER<br />
BEdROOM<br />
balcony<br />
vOId<br />
BEd 4<br />
BEd 3<br />
NOTE: Floor plan is based on <strong>Coral</strong> <strong>Homes</strong>’ Eclipse inclusion specification and is for illustrative purposes only.
<strong>Bronte</strong> 40<br />
99 9<br />
9<br />
9<br />
9<br />
9<br />
9<br />
5<br />
+ study<br />
3<br />
2.5<br />
+ 2 outdoor<br />
2<br />
Open plan kitchen, family and<br />
dining space to bring the family<br />
together<br />
9Modern<br />
galley style kitchen<br />
with walk in pantry overlooks<br />
the main indoor and outdoor<br />
living areas of the home<br />
9Relaxed<br />
outdoor living area<br />
provides the perfect space for<br />
family meals or to entertain friends<br />
9Separate<br />
media/lounge room for<br />
family members to relax alone<br />
or for the whole family to enjoy a<br />
movie together<br />
9Generously<br />
sized master suite<br />
complete with luxurious ensuite<br />
and walk in robe provides the<br />
perfect retreat for parents<br />
9Full<br />
balcony to upper level<br />
provides a relaxing outdoor retreat<br />
overlooking the rear of the home<br />
9Upstairs<br />
internal retreat<br />
provides a space for family<br />
members to enjoy some quiet<br />
time away from the noisier<br />
areas of the home<br />
LOWER LEvEL<br />
kItCHEn<br />
FAMILY<br />
MEdIA/LOungE<br />
StudY<br />
LIvIng AREAS<br />
• Family: 4360 x 5340mm<br />
• Media/Lounge: 4800 x 4390mm<br />
• Retreat: 4800 x 4390mm<br />
OutdOOR<br />
• Outdoor Living: 4570 x 3860mm<br />
• Outdoor Retreat: 4570 x 3860mm<br />
EntRY<br />
pORtICO<br />
OutdOOR<br />
LIvIng<br />
dInIng<br />
BEdROOMS<br />
• Master: 4500 x 3450mm<br />
• Bed 2: 3000 x 3570mm<br />
• Bed 3: 3300 x 3190mm<br />
• Bed 4: 3200 x 3500mm<br />
• Bed 5: 3200 x 3190mm<br />
dOuBLE gARAgE<br />
tOtAL AREAS<br />
• Lower: 201.55m2 (21.69sq)<br />
• Upper: 174.20m 2 (18.75sq)<br />
• Total: 375.75m 2 (40.44sq)<br />
ExtERIOR dIMEnSIOnS<br />
• Length: 19670mm<br />
• Width: 13300mm<br />
NOTE: Floor plan is based on <strong>Coral</strong> <strong>Homes</strong>’ Eclipse inclusion specification and is for illustrative purposes only.<br />
uppER LEvEL<br />
W.I.R<br />
BEd 2<br />
REtREAt<br />
BEd 3<br />
MAStER<br />
BEdROOM<br />
OutdOOR<br />
REtREAt<br />
BEd 5<br />
BEd 4<br />
NOTE: Floor plan is based on <strong>Coral</strong> <strong>Homes</strong>’ Eclipse inclusion specification and is for illustrative purposes only.
<strong>Coral</strong> <strong>Homes</strong>’ facade<br />
options – beauty, personality<br />
and brains, no wonder<br />
they’re so popular!<br />
Ok so you’ve planned the interior to perfection –<br />
now it’s time to look outside.<br />
Choosing a facade is an important decision<br />
– you not only want your home’s exterior to<br />
look beautiful, you also want it to reflect your<br />
personality, and of course you want it to maintain<br />
its appeal and grow in value.<br />
That’s why <strong>Coral</strong> <strong>Homes</strong> have a range of<br />
facades options that let you “personalise” your<br />
home’s exterior and enhance its all important<br />
street appeal.<br />
Make a great impression with a facade from<br />
<strong>Coral</strong> <strong>Homes</strong>’ amazing range and ensure the<br />
long term appeal and value of your investment.<br />
<strong>Coral</strong> <strong>Homes</strong>’ facades – the perfect way to put<br />
your stamp on your new family home.<br />
A THE “CLifTON” fACAdE B THE “EmERALd” fACAdE C THE “LAGuNA” fACAdE<br />
d THE “SARiNA” fACAdE<br />
E THE “SCARBOROuGH” fACAdE<br />
fRONT COvER THE “BRiGHTON” fACAdE<br />
NOTE: Facades shown are optional upgrades from standard facade
www.coralhomes.com.au<br />
© <strong>Coral</strong> <strong>Homes</strong> Pty Ltd. <strong>The</strong> copyright in these floor plans and facades is owned by or licensed to <strong>Coral</strong> <strong>Homes</strong> Pty Ltd and may not be reproduced,<br />
copied or dealt with in any manner which infringes the exclusive rights of <strong>Coral</strong> <strong>Homes</strong> Pty Ltd as prescribed by the Copyright Act 1968, without the<br />
express written authorisation of <strong>Coral</strong> <strong>Homes</strong>. Photos, floor plans and facade images are illustrative only and may show non-standard inclusions.<br />
Floor plans are based on Eclipse inclusion specification and are for illustrative purposes only. QBSA 50792/1014053 & OFT NSW 62084c<br />
SEP-11



