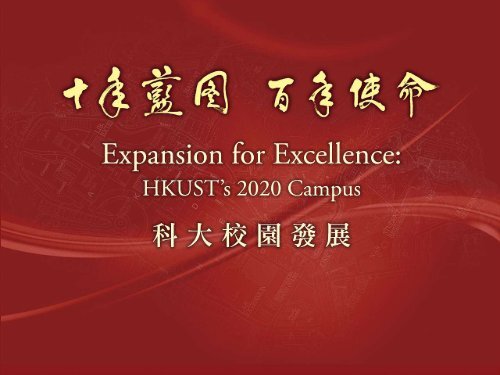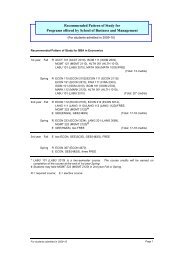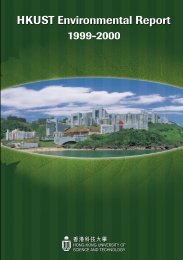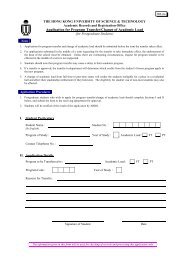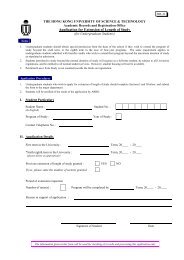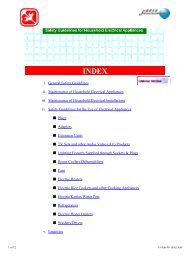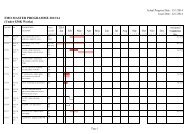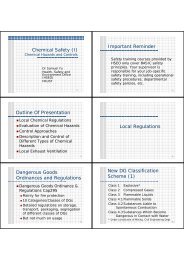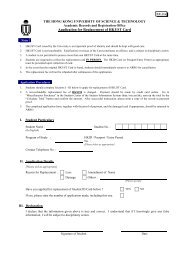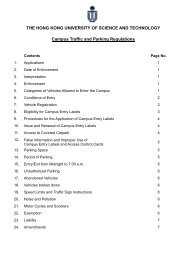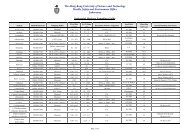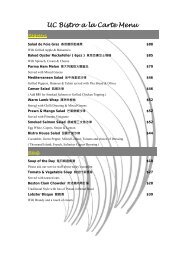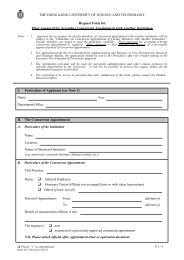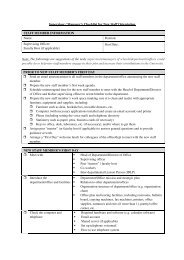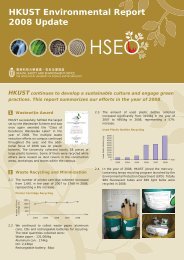HKUST Shenzhen IER Building - Ab.ust.hk
HKUST Shenzhen IER Building - Ab.ust.hk
HKUST Shenzhen IER Building - Ab.ust.hk
- No tags were found...
Create successful ePaper yourself
Turn your PDF publications into a flip-book with our unique Google optimized e-Paper software.
Expansion for Excellence:<strong>HKUST</strong>’s 2020 CampusProgram‣ Campus DevelopmentProf Yuk-Shan Wong, VP-AB‣ S<strong>ust</strong>ainable DevelopmentMr Mike Hudson, DFM‣ Q&A
<strong>HKUST</strong>CAMPUS DEVELOPMENTProfessor Yuk-Shan WongVice-President for Administration and Business29 February 2008
<strong>Building</strong> <strong>HKUST</strong> on the Kohima Barracks Site
Installation of Sundial and Topping Out Ceremony in 1990
Existing Campus
Existing Campus
Existing Campus
<strong>HKUST</strong> Strategic Plan 2020• Be a global academic leader• Transform the undergraduate experience• Help establish a platform for the futuredevelopment of science, technology,education and commerce in HK• Help develop value-added ind<strong>ust</strong>ries in HK• Expand our impact in the Mainland<strong>HKUST</strong> Strategic Plan 2020 070418CWC
Major Initiatives• Education and 334• Institute for Advanced Study at <strong>HKUST</strong>(IAS)• R&D and knowledge transfer• Bring our five O’s to new heights• Capital development• Mainland initiatives<strong>HKUST</strong> Strategic Plan 2020 070418CWC
Five O’s• Bio-science and technology• Nano-science, materials and technology• Information technology and logistics• Environmental science and technology• Business and management (CEO)<strong>HKUST</strong> Strategic Plan 2020
Expansion for Excellence:<strong>HKUST</strong>’s 2020 CampusRedrawing <strong>HKUST</strong>’s Master Layout PlanFurther development of our stunningbay-shore campusTaking the University to its next stage ofdevelopmentExpansion for Excellence
Campus Development ProjectsOn-campus (2006 – 2013)‣ Enterprise Center‣ Lee Shau Kee Campus- Lee Shau Kee Business <strong>Building</strong>- Institute for Advanced Study (IAS)- IAS Residences‣ Extension to the Existing Academic <strong>Building</strong> (near the Library)‣ New Laboratory <strong>Building</strong>‣ Consequential Works – New and Better Uses for Existing Space‣ New Student Residences- Halls VII, VIII and IXCampus Development Projects
Campus Development ProjectsOff-campus (2008 – 2013)‣ Joint Hostels- Ma On Shan- Tseung Kwan O (to be confirmed)‣ Nansha: <strong>HKUST</strong> Fok Ying Tung Graduate School‣ <strong>Shenzhen</strong>: <strong>HKUST</strong> <strong>Shenzhen</strong> <strong>IER</strong> <strong>Building</strong>Campus Development Projects
Teaching & Research FacilitiesDevelopment• Enterprise Center• Lee Shau Kee Campus• Extension to the Existing Academic <strong>Building</strong>• New Laboratory <strong>Building</strong>• Consequential WorksTeaching & Research Facilities Development
The Hong Kong Jockey ClubEnterprise Center• 6,200 sq.m• Opened in Jan 2007The Hong Kong Jockey Club Enterprise Center
External viewCourtyardSouth elevationLecture Theater (300 seats)The Hong Kong Jockey Club Enterprise Center
Lee Shau Kee CampusLee Shau Kee Business <strong>Building</strong>Institute for Advanced Study (IAS)IAS Residences12,450 sq.m4,600 sq.m30 apartments• Design in progress for submission to the PublicWorks Subcommittee/Finance Committee• To be completed by 2011Lecture Theater (300 Seats)Lee Shau Kee Campus
Lee Shau Kee CampusLecture Theater (300 Seats)Lee Shau Kee Campus
Institute for Advanced Study (IAS)IAS ResidencesLee Shau KeeBusiness <strong>Building</strong>Covered walkway toexisting campusLee Shau Kee Campus
Lee Shau KeeBusiness <strong>Building</strong>Lee Shau Kee Business <strong>Building</strong>
Lee Shau Kee Business <strong>Building</strong>
DEPARTMENTAL ZONESACTIVITY FLOWTRANSPARENCYLee Shau Kee Business <strong>Building</strong>
Level 1Lee Shau Kee Business <strong>Building</strong>
Level 2Lee Shau Kee Business <strong>Building</strong>
Level 3 / 4LEVEL 3Lee Shau Kee Business <strong>Building</strong>
Level 5 / 6 / 7LEVEL 6Lee Shau Kee Business <strong>Building</strong>
Lee Shau Kee Business <strong>Building</strong>
Lee Shau Kee Business <strong>Building</strong>
Lee Shau Kee Business <strong>Building</strong>Lobby
Typical officeLee Shau Kee Business <strong>Building</strong>
INSTITUTE FORADVANCED STUDYInstitute for Advanced Study
Institute for Advanced Study
PUBLIC VS PRIVATEACTIVITY FLOWTRANSPARENCYInstitute for Advanced Study
LEVEL 1Institute for Advanced Study
Typical floor plan of Level 2 - 6Institute for Advanced Study
Institute for Advanced Study
LobbyInstitute for Advanced Study
Institute for Advanced Study
IAS RESIDENCESIAS Residences
IAS Residences
IAS Residences
4TH FLOOR RL 164.6ENTRY – RAISED WALKWAYIAS Residences
5TH FLOOR RL 174.2IAS Residences
Viewing terraceIAS Residences
Extension to the Existing Academic <strong>Building</strong>• To create an innovative student-centered learningenvironment• 3,000 sq.m• Classrooms, open learning/study facilities, libraryfacilities and student amenities• To be completed in 2010Lecture Theater (300 Seats)Extension to Academic <strong>Building</strong>
Lecture Theater (300 Seats)Extension to Academic <strong>Building</strong>
Spatial OrganizationExtension----Lecture Theater (300 Seats)Extension to Academic <strong>Building</strong>
Layout Plan – G/FLecture Theater (300 Seats)Extension to Academic <strong>Building</strong>
Layout Plan – LG1/F (similar for LG3/F)Lecture Theater (300 Seats)Extension to Academic <strong>Building</strong>
Layout Plan – LG4/FSubject to BD’sapprovalLecture Theater (300 Seats)Extension to Academic <strong>Building</strong>
Layout Plan – LG5/F(associated with Consequential Works)LG5/FLecture Theater (300 Seats)Extension to Academic <strong>Building</strong>
Layout Plan – LG7/FSubject to BD’sapprovalLecture Theater (300 Seats)Extension to Academic <strong>Building</strong>
Lecture Theater (300 Seats)Extension to Academic <strong>Building</strong>
New Laboratory <strong>Building</strong>• Teaching / Research Laboratories• 10,000 sq.m• Design in progress• To be completed in 2013Lecture Theater (300 Seats)New Laboratory <strong>Building</strong>
New Laboratory <strong>Building</strong>
Decanting of existing units to the newdevelopments release areas in theexisting accommodationUnits that remain in the existing buildingcan expand to meet the additionaldemandsLecture Theater (300 Seats)Consequential Works
• Improve utilization efficiency• Create an environment capable of meeting teaching and learning needsLecture Theater (300 Seats)Consequential Works
LG5/F – To be transformed into a centralized studentcenter after additional space has been created throughthe Extension to the Existing Academic <strong>Building</strong> ProjectLEVEL 86Consequential Works
Student & Staff Facilities Development• Student Hall VII• Student Halls VIII & IX• Joint Hostels:- Ma On Shan- Tseung Kwan O(to be confirmed)• Proposed Staff ResidencesStudent & Staff Facilities Development
Hall IX (350 places)Hall VIII (350 places)Hall VII (350 places)Proposed Staff ResidencesLSK CampusIAS ResidencesProposed Executive EducationResidencesStudent & Staff Residences Planning
Hall IX (350 places)Hall VIII (350 places)Hall VII (350 places)New Student Residences• Hall VII (privately funded): Construction in progress to beready for occupation in 2009• Hall VIII & IX: Design in progress; expected completion in20126 New Student Residences
Lecture Theater (300 Seats)Student Hall VII
Lecture Theater (300 Seats)Student Hall VII
Lecture Theater (300 Seats)Student Hall VII
Lecture Theater (300 Seats)Student Hall VII
Lecture Theater (300 Seats)Student Hall VII
Lecture Theater (300 Seats)Student Hall VII
Typical Floor PlanLEVEL 86Student Hall VII
Lecture Theater (300 Seats)Student Hall VII
Lecture Theater (300 Seats)Student Hall VII
Typical Common RoomLecture Theater (300 Seats)Student Hall VII
SectionLEVEL 86Student Hall VII
Joint HostelsMa On Shan Project• Project initiated by EducationBureau• Site within walking distance toMa On Shan Station andshopping facilities at SunshineCity and Ma On Shan Plaza• Approximately 1,700 bed placesto be shared by <strong>HKUST</strong>, CityUand Baptist U• <strong>HKUST</strong>’s target: 700 places• Expected completion in 2013Joint Hostels
Joint HostelsTseung Kwan O Project (to beconfirmed)• Proposed site within walkingdistance to Tseung Kwan OMTR Station• Approximately 500 bed placescould be built• <strong>HKUST</strong> and Baptist U havealready confirmed interest• Expected completion in 2013/14if the site is approved byGovernmentJoint Hostels
Staff Residences PlanningProposed Staff ResidencesFeasibility study commissioned
Mainland Development• <strong>HKUST</strong> Fok Ying TungGraduate School atNansha• <strong>HKUST</strong> <strong>Shenzhen</strong> <strong>IER</strong><strong>Building</strong>Mainland Development
<strong>HKUST</strong> Fok Ying Tung Graduate SchoolSchematic DesignSite of Graduate School南 沙 资 讯 科 技 园Nansha: <strong>HKUST</strong> Fok Ying Tung Graduate School
<strong>HKUST</strong> Fok Ying TungGraduate School• Classrooms, library, officesand research laboratories• 25,000 sq.mNansha: <strong>HKUST</strong> Fok Ying Tung Graduate School
Bird’s eye viewNansha: <strong>HKUST</strong> Fok Ying Tung Graduate School
Nansha IT Park<strong>HKUST</strong> Fok Ying TungGraduate SchoolNansha: <strong>HKUST</strong> Fok Ying Tung Graduate School
机 电 房 维 修 道停 车 场 出 入 口Lab BlockMain Entrance卸 货 入 口Teaching & Admin. BlockNansha: <strong>HKUST</strong> Fok Ying Tung Graduate School
G/FNansha: <strong>HKUST</strong> Fok Ying Tung Graduate School
1/FNansha: <strong>HKUST</strong> Fok Ying Tung Graduate School
2/FNansha: <strong>HKUST</strong> Fok Ying Tung Graduate School
SectionGreen RoofGreen RoofCourtyardSp. LabSp. Lab影子走廊Gen. LabGen. LabTeaching &Admin. BlockGen. LabGen. Lab影子走廊Gen. LabGen. Lab主杆走廊主杆走廊Gen. LabE&ME&MGen. LabSemi-underground CarparkNansha: <strong>HKUST</strong> Fok Ying Tung Graduate School
7.5m7.5m7.5m8m2m13m5mNansha: <strong>HKUST</strong> Fok Ying Tung Graduate School
Typical lab floorNansha: <strong>HKUST</strong> Fok Ying Tung Graduate School
<strong>HKUST</strong> <strong>Shenzhen</strong> <strong>IER</strong><strong>Building</strong>• Offices, classrooms andlaboratoriesSite• 15,000 sq.m• To be completed in 2009<strong>HKUST</strong> <strong>Shenzhen</strong> <strong>IER</strong> <strong>Building</strong>
<strong>Shenzhen</strong> Virtual University ParkNational University Science & Technology Park PlanningCUHK Graduate SchoolCityU of HK <strong>IER</strong> BaseWuhan U <strong>IER</strong> BaseChina U of Geosciences <strong>IER</strong>BaseNanjing U <strong>IER</strong> BaseHK Polytechnic U <strong>IER</strong> BaseKey Lab <strong>Building</strong><strong>HKUST</strong> <strong>Shenzhen</strong><strong>IER</strong> <strong>Building</strong>Huazhong U of Sci. & Tech.<strong>IER</strong> Base<strong>HKUST</strong> <strong>Shenzhen</strong> <strong>IER</strong> <strong>Building</strong>
<strong>HKUST</strong> <strong>Shenzhen</strong> <strong>IER</strong> <strong>Building</strong> in the<strong>Shenzhen</strong> Virtual University ParkNational University Science &Technology Park<strong>HKUST</strong> <strong>Shenzhen</strong> <strong>IER</strong> <strong>Building</strong>
<strong>HKUST</strong> <strong>Shenzhen</strong> <strong>IER</strong> <strong>Building</strong>
地 塊 紅 線地 庫 后 退 紅 線建 築 后 退 紅 線地 庫 后 退 紅 線建 築 后 退 紅 線地 塊 紅 線SectionUpper roofRoofRooftop6/F5/F4/F40008000LabLabLab40003/F2/F1/FG/FLabMultipurpose RoomMeeting RoomsCovered GardenGreen RoofOfficesClassroomsMultipurpose Area30005000BasementL/G Car Park<strong>HKUST</strong> <strong>Shenzhen</strong> <strong>IER</strong> <strong>Building</strong>
G/FOpen Car Park更 亭Open Car Park垃 圾收 集 站地 塊 紅 線BasementEntranceLoading BayLectureTheaterLobby建 築 後 退 紅 線行 人 道CoveredGardenCourtyardE&MFac.RoomMultipurposeRoom24 小 時 暢 通公 共 行 人 通 道GymCoveredGardenOpen Car Parking Space = 24L/G Car Parking Space = 132行 人 道建 築 面 積 =1998.18m 2<strong>HKUST</strong> <strong>Shenzhen</strong> <strong>IER</strong> <strong>Building</strong>
1/F建 築 後 退 紅 線Classroom(66 seats)LoungeLobbyOfficeReceptionOfficeMeetingRoomE&MBalconyCentralComputerPantryRoomOfficeClassroom (48 seats)Classroom(48 seats)Classroom(66 seats)Classroom(38 seats)Classroom百 叶 擋 板(48 seats)建 築 面 積 =2327.31m 2<strong>HKUST</strong> <strong>Shenzhen</strong> <strong>IER</strong> <strong>Building</strong>
Pantry2/F建 築 後 退 紅 線百 叶 擋 板E&MPantryE&MBalconyMultipurposeRoomOffice百 叶 擋 板建 築 面 積 =2647.86m 2<strong>HKUST</strong> <strong>Shenzhen</strong> <strong>IER</strong> <strong>Building</strong>
Pantry3/F – 6/F建 築 後 退 紅 線Lab百 叶 擋 板E&MBalconyE&MPantryGreen Roof百 叶 擋 板空 調 室 外 機 擱 板建 築 面 積 =2089.20m 2<strong>HKUST</strong> <strong>Shenzhen</strong> <strong>IER</strong> <strong>Building</strong>
Campus Development ProjectsProject NameTargetCompletionDateNet Floor Area(sq.m)CostEstimate(HK$)Funding1. Extension to Academic <strong>Building</strong> 2010 3,000 91M Yes2. Lee Shau Kee Business <strong>Building</strong> 2011 12,450 389M Yes3. IAS 2011 4,600 172M Yes4. IAS Residences 2011 30 apartments 55M Yes5. Hall VII (privately funded)2009350 beds98MYes6. Hall VIII2012350 beds105MYes7. Hall IX2012350 beds105MYes8. Joint Hostels – Ma On Shan2013700 beds (TBC)210MYes9. Joint Hostels – Tseung Kwan O (TBC)2013 (TBC)350 beds (TBC)160M?10. New Laboratory <strong>Building</strong> 2013 10,000 415M Yes11. Proposed Consequential Works 2012 170M ?12. <strong>HKUST</strong> Fok Ying Tung Graduate Schoolat Nansha2009 25,000 160M Yes13. <strong>HKUST</strong> <strong>Shenzhen</strong> <strong>IER</strong> <strong>Building</strong> 2009 15,000 100M YesTotal: <strong>Ab</strong>out 120,000 > $2.2Billion
Summary• Year of completion 2009 – 2013• Total Floor Area about 120,000 sq.m• Total cost (estimation) about HK$2.2 BillionExhibition at Library Gallery29 Feb – 31 March 2008Summary
S<strong>ust</strong>ainable Development“meets the needs of the present without compromising the abilityof future generations to meet their own needs”Brundtland Commission -1987
UST - an inconvenient truth46,000Tonnes ofCO2 in2007UST Carbon EmissionsTransport10% 1%GasElectricity89%
An ad hoc approach3 Energyperformancecontracts have saved$5M every year
An integrated approach - setting thestandard• When appointing consultants FMO requires them todesign buildings which achieve specific levels ofenvironmental performance.• FMO has adopted the Gold Standard of performance underthe HK-BEAM (<strong>Building</strong> Environmental AssessmentMethod) system as the minimum level to be achieved.
What is HK – BEAM?• A comprehensive standard covering all building types• A means to benchmark performance in planning, design, construction,commissioning, operation and management of buildings• A driver to assure healthier, high quality, more durable, efficient andenvironmentally s<strong>ust</strong>ainable working environments.How does HK-BEAM work?• It defines over 100 best practice environmental criteria, in the followingareas:– Hygiene, health, comfort and amenity– Land use, site impacts and transport– Use of materials, recycling and waste management– Water quality, conservation and recycling– Energy use, efficient systems and equipment and energy management
Examples of environmentallyfriendly features• Passive measures• Solar shading• <strong>Building</strong> envelope• Natural lighting & ventilation• Energy efficient installations & controls• Occupancy and CO2 sensors• Solar water heating• Trees & landscaping• S<strong>ust</strong>ainable procurement• Testing and commissioning
Final Thoughts• “J<strong>ust</strong> because you give the most energy-efficientbuilding to a user, doesn't ensure that it will be used inthe most energy-efficient way ”• “S<strong>ust</strong>ainability is a process, and achieving it in theuniversity and in society requires a long-termcommitment and effort”• Thank you
Project Updates• FMO websitewww.ab.<strong>ust</strong>.<strong>hk</strong>/fmo/• Comments and suggestions:eomail@<strong>ust</strong>.<strong>hk</strong>Project Updates


