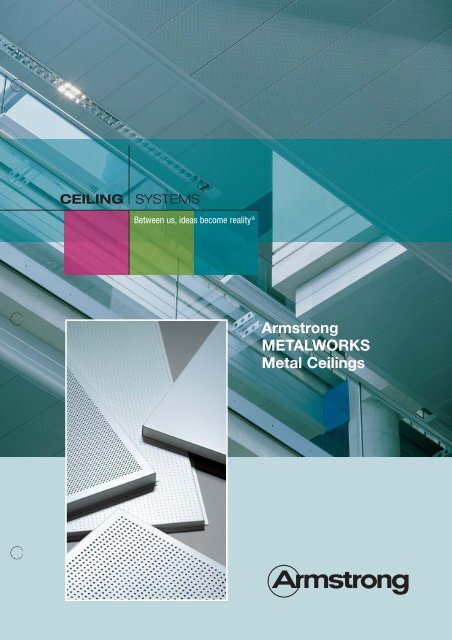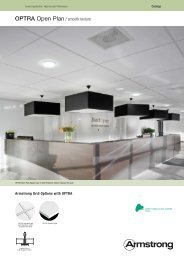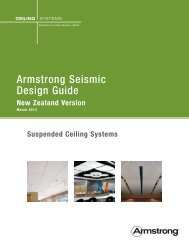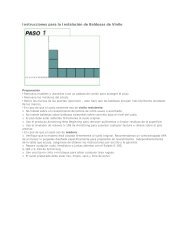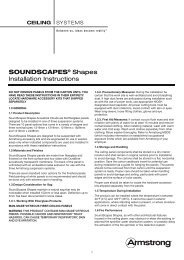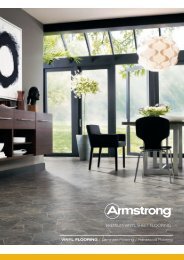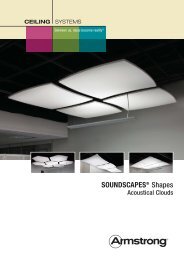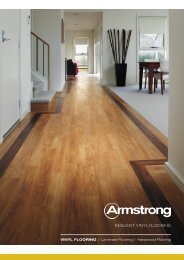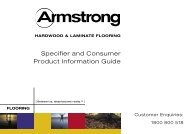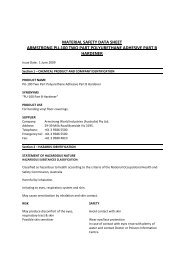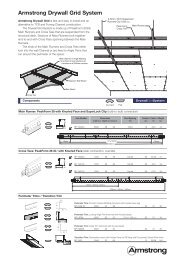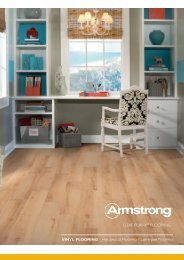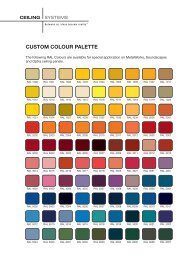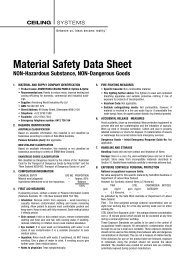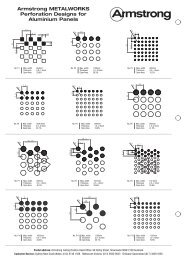Metal Ceilings BB+:X - Armstrong-aust.com
Metal Ceilings BB+:X - Armstrong-aust.com
Metal Ceilings BB+:X - Armstrong-aust.com
- No tags were found...
You also want an ePaper? Increase the reach of your titles
YUMPU automatically turns print PDFs into web optimized ePapers that Google loves.
CEILINGSYSTEMSBetween us, ideas be<strong>com</strong>e reality ®<strong>Armstrong</strong>METALWORKS<strong>Metal</strong> <strong>Ceilings</strong>
LAY-IN and VECTORThe simplicity of Lay-In ceiling systems is the key to their popularity. The tiles are easily liftedout of the grid by hand, allowing full access to the ceiling void. Designed primarily for usewith conventional 24mm wide exposed tee grid, the lay in system is available in Square,Tegular, Flush Tegular and MicroLook Tegular (15mm Grid) edge profiles.Vector Ceiling Panels achieve a semi concealed appearance, while installing on a conventional24mm tee system.KPMG’s Head Office in Milton Keynes UKPLANKS / MODULARThere is virtually no limit to the possibilities of the Planks family of ceiling panels.Rectangular in design and installing on 24mm Tee, Bandraster, Concealed Hook On orModular Ceiling Grid Systems, Planks offer a fully accessible, contemporary ceiling solution.Planks are available to suit a wide range of modules, including 1200, 1350 and 1500mmdesigns.Band Raster Tegular 24 Fast TrackModularConcealed Hook OnThe Gauge, Docklands, VIC4
ONE WAY HOOK-ONThe One Way Hook On System provides the perfect balance between form and function,being suitable in a wide range of <strong>com</strong>mercial applications. The One Way Hook On System<strong>com</strong>bines the clean monolithic visual of a fully concealed system with the practicality, androbustness of a two way system. Ceiling panels are simply laid into position and “hooked”onto the primary suspension rails. Access to the plenum is equally simple, with individualpanels being easily removed without the use of tools. One Way Hook On systems areavailable for most module sizes, including 1200, 1350 and 1500mm designs.One Way Hook OnANZ Docklands, VICCLIP-INClip-In is a popular choice for specifiers requiring a concealed grid metal ceiling. The refined3mm bevel or traditional 5mm bevel bring a monolithic appearance to the ceiling design. Thepanels are secured into position by simply “clipping” them into the suspension grid. Clip-Inpanels are downward demountable by use of an extractor tool and provide full access to theplenum.Millennium Point in Birmingham in UK5
300C PLANK SYSTEMKey Selection Attributes<strong>Armstrong</strong> <strong>Metal</strong>works Plank System offers a fully accessible and contemporaryceiling solution for large areas. It can easily be adapted to suit buildinglayouts and unique aesthetical requirements.Features• Install with minimum plenum clearance• Both panel sides are produced from fully hot dipped galvanizedsteel or aluminium which provides a smooth and durable finish.• Available in polyester pre-coated baked paint or a selection ofpowder coated finishesApplication• Retail Stores• Airports• Commercial Offices and Corridors• Hospitals• Education FacilitiesTampa International Airport, Terminal C, Tampa, FL7
MESH CEILING SYSTEMS<strong>Armstrong</strong> Mesh <strong>Ceilings</strong> generate a contemporary feel of open space with simple flexible design options. Lay in Mesh ceiling panels are available in two primary patterns, and finishedin Global White or Satin White to match standard <strong>Armstrong</strong> grid systems (custom colours and mesh designs also available upon request). <strong>Armstrong</strong> Mesh <strong>Ceilings</strong> are produced fromgalvanised mild steel, however also available stainless steel for a contemporary finish.Mesh size parameterANZ HQ, Docklands, VICB I C S kg/m22.5 4.5 1.0 1.0 3.55.0 10.0 1.0 1.0 3.54.5 12.5 1.0 1.0 3.55.6 12.5 1.0 1.0 3.55.0 14.0 1.0 1.0 3.58.0 16.0 1.0 1.0 2.98.5 16.0 1.0 1.0 2.99.0 20.0 1.0 1.0 2.912.0 20.0 1.0 1.0 2.912.5 30.5 1.2 1.2 3.615.0 25.0 1.5 1.5 3.6Remarks: Mesh can be made per customer request. The minquantity for special is 500sm.OPEN CELL SYSTEM<strong>Armstrong</strong> Open Cell Ceiling Systems offer decorative, durable and functional design solutions for open ceilings. Available in 4 design options, <strong>Armstrong</strong> Open Cell panels simply installin a standard 1200x600 or 600x600 Suprafine 14mm grid system, which provides full access to services in the plenum.Open Cell Designs75mm x 75mm Cells150mm x 150mm Cells100mm x 100mm Cells200mm x 200mm CellsSouthern Cross Station, Spencer Street, Melbourne8
<strong>Armstrong</strong> Specialty Ceiling RangeARMSTRONG METALWORKS WINGS<strong>Armstrong</strong> <strong>Metal</strong>Works Wings creates a 3 Dimensional accent to the ceiling space and the perfect solution for exposed structures or lobbies, reception areas, boardrooms or in specialtyretail applications. Featuring a suspended centre spine, Wings <strong>com</strong>prises of 10 easy to install aluminium panels, with a total span of 2.4 x 3.0m. <strong>Armstrong</strong> <strong>Metal</strong>Works Wings is availablein variety of colours and either non perforated or Micro-perforated finish to enhance the acoustical performance of the environment.ARMSTRONG METALWORKS CANOPIES<strong>Armstrong</strong> <strong>Metal</strong>Works Canopies can be used to define spaces, accentuate an area, provide focus and create ceiling sculptures. Canopies <strong>com</strong>e in three different designs (flat, concaveand convex), and can be used independently or as groups and arrays. Canopies feature a high light reflective, "Extra Microperforated" pattern and finished in a durable paint, makingthem easy to clean and maintain. Each Canopy panel is 1890 x 1180mm and installation is fast and simple, perfect for new or retrofit applications. In addition to elegant design,Canopies provide the benefit of local acoustic <strong>com</strong>fort, enhancing speech intelligibility to any area or working zone.9
TECHNICAL SOLUTIONSMETAL TYPES, PERFORATIONS, FINISH AND COLOURS• <strong>Metal</strong> Types<strong>Armstrong</strong> metal pan ceiling panels, although typically made from steel are also available in aluminium.• PerforationsWhile a vast array of perforation designs are available, globally, there are three standard designs that provide agood balance between acoustical <strong>com</strong>fort, light reflectance and visual appeal.3• Finish<strong>Armstrong</strong> metal panels are finished with a durable electrostatic, factory applied polyester powder coat.2• Colours<strong>Armstrong</strong> metal ceiling panels are finished in standard “Global White” to match the <strong>Armstrong</strong> Peakformsteel suspension grid. RAL or other special colours are available on request.SEMI-STANDARD DETAILSThe ability to integrate building services equipment is a major feature of metal ceiling systems. <strong>Metal</strong> tiles can beengineered with cut-outs, apertures and special details to ac<strong>com</strong>modate the proliferation of services utilised intoday’s modern building projects. Lighting fittings, air conditioning grilles and fire protection equipment need to beharmonised with the ceiling system. Special size and half module tiles can also be produced when necessary tofinish ceilings at perimeters and other junctions.Hole Diameter xPerforationsOpen Area1. Extra Microperforation 0.7mm x 1.5%2. Microperforation 1.5mm x 20%3. Standard Perforation 2.5mm x 16%1LIGHT REFLECTANCEPatternGlobal WhitePlain (unperforated) 77%Extra microperforated with black fleece 76%Microperforated with black fleece 63%Standard perforated with black fleece 68%Note: Contact your<strong>Armstrong</strong> Office forother high light reflectiveoptions.ACOUSTIC SOLUTIONSOver the years, specifiers have <strong>com</strong>e to realise that one of the advantages of perforated metal ceilings is theirability to maintain the same visual appearance across the project while varying the acoustic performance indifferent areas according to need.<strong>Armstrong</strong> has carried out laboratory acoustic tests on an extensive range of infill materials. As a result, and inkeeping with our high quality at an economic price, we have selected two infill types for our standard tile range,acoustic fleece and Premium B 15 which we believe cater for most acoustic applications.• Acoustic FleeceFor most general open plan areas,non-woven acoustic fleece provides agood level of absorbent performance.The acoustic fleece fitted to <strong>Armstrong</strong>metal ceiling tiles is heat bonded to therear of the tile and optimises flowresistance characteristics for the bestabsorption results.The variety of building services requires flexiblemanufacturing details• Premium B 15Specifically developed by our mineralceilings division for use with the<strong>Armstrong</strong> metal tiles, Premium B 15 isan infill material that blends high soundattenuation and absorption performancein one simple infill solution.Typical sound absorbtion values w / NRCStandard perforation with acoustic fleece 0.70(L) 0.70Standard perforation with Premium B15 0.60(H) 0.60Microperforation with acoustic fleece 0.75 0.80Microperforation with Premium B15 0.60(H) 0.60Extra microperforation with acoustic fleece 0.55(L) 0.65Extra microperforation with Premium B15 0.65 0.60Typical sound attenuation values Dncw Dncwwith acoustic fleece with Premium B15Standard perforation 20 dB 41 dBMicroperforation 20 dB 41 dBExtra microperforation 30 dB 40 dB10
A SUITABLE CEILINGOFFICEPeople spend an average of 1800 hours per year in the office. Consequently it is not just a working space. It is important thatthe level of <strong>com</strong>fort is taken into account and be flexible enough to integrate new technologies.• Design • Lighting • Acoustics • Integrated services • DurabilityRETAILAmbience and product presentation are key elements for a successfulretail business. In this scenario, the choice of a ceiling can playan important role.• Acoustics • Demountability • Design • DurabilityTRANSPORTDesign and functionality play an important role in transportation ceiling design. Due to the high density of traffic, durability anddemountability are critical factors to be taken into consideration in the overall design.• Design • Acoustics • Demountability • DurabilityHEALTHEvery medical environment requires special treatment. In one instance,hygiene is the prime consideration. There are many criteria, whichhave to be taken into account for the safety and <strong>com</strong>fort of staff, doctors,patients and visitors.• Washability • Demountability • Acoustics • Design • Light reflectanceLEISURETo create the right atmosphere, product presentation, <strong>com</strong>bined with performance are critical elements of the ceiling space.• Acoustics • Design • Durability • Light reflectanceHOSPITALITYIn clubs, restaurants and hotel facilities, a <strong>com</strong>bined solution of form andfunction will always be a major concern.• Acoustics • Design • Integrated services • Durability and strength •Washability and hygieneEDUCATIONGood acoustical design can increase the ability of teachers and pupils to <strong>com</strong>municate effectively, which result in an enhancementof the learning process.• Acoustics • Design • Light reflectance • Integrated services • Durability and strength • Washability and hygiene • Budget11
CEILINGSYSTEMSBetween us, ideas be<strong>com</strong>e reality ®<strong>Armstrong</strong>, the Global Leader inAcoustic <strong>Ceilings</strong>NSW<strong>Armstrong</strong> World Industries Pty. Ltd.99 Derby Street,Silverwater NSW 2128Telephone (02) 9748 1588Facsimile (02) 9748 8449VIC/TAS<strong>Armstrong</strong> World Industries Pty. Ltd.29-39 Mills Road,Braeside VIC 3195Telephone (03) 9580 9633Facsimile (03) 9587 5139QLD/NT<strong>Armstrong</strong> World Industries Pty. Ltd.6 Barrinia Street,Slacks Creek QLD 4127Telephone (07) 3809 5565Facsimile (07) 3809 5507SAUp-Side Building Systems376 Cormack Road,Wingfield SA 5013Telephone1300UPSIDEFacsimile (08) 8349 5956WACeiling Manufacturers of Australia Pty. Ltd.5 Irvine Street,Bayswater WA 6053Telephone (08) 9271 0777Facsimile (08) 9272 2801New ZealandForman Building Systems Ltd.PO Box 12349,Penrose, AucklandTelephone 64-9-276 4000Facsimile 64-9-276 4141www.armstrongceilings.<strong>com</strong>.auPrinted on Zanders Mega Recycled paper ©2009 <strong>Armstrong</strong> World Industries Pty Ltd. AWP0509


