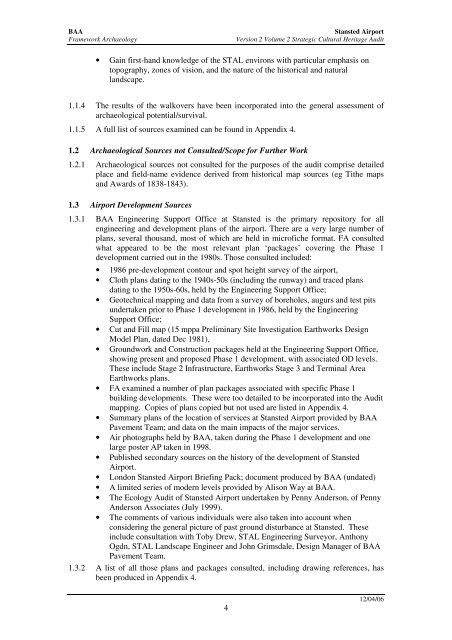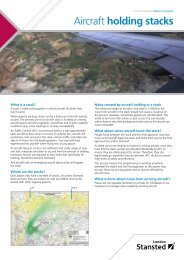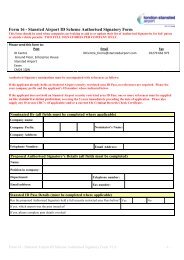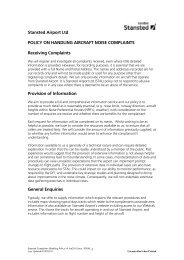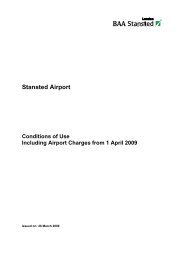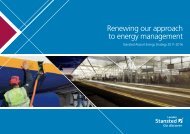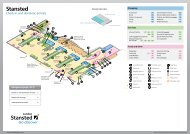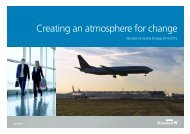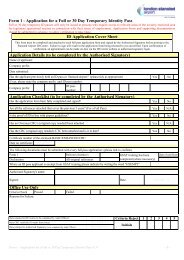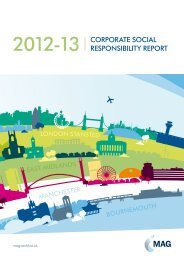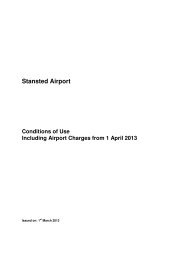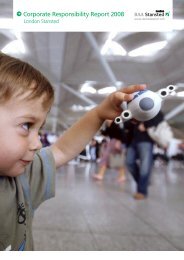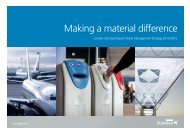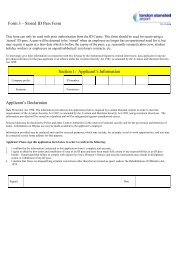Environmental-Statem.. - The future - London Stansted Airport
Environmental-Statem.. - The future - London Stansted Airport
Environmental-Statem.. - The future - London Stansted Airport
You also want an ePaper? Increase the reach of your titles
YUMPU automatically turns print PDFs into web optimized ePapers that Google loves.
BAAFramework Archaeology<strong>Stansted</strong> <strong>Airport</strong>Version 2 Volume 2 Strategic Cultural Heritage Audit• Gain first-hand knowledge of the STAL environs with particular emphasis ontopography, zones of vision, and the nature of the historical and naturallandscape.1.1.4 <strong>The</strong> results of the walkovers have been incorporated into the general assessment ofarchaeological potential/survival.1.1.5 A full list of sources examined can be found in Appendix 4.1.2 Archaeological Sources not Consulted/Scope for Further Work1.2.1 Archaeological sources not consulted for the purposes of the audit comprise detailedplace and field-name evidence derived from historical map sources (eg Tithe mapsand Awards of 1838-1843).1.3 <strong>Airport</strong> Development Sources1.3.1 BAA Engineering Support Office at <strong>Stansted</strong> is the primary repository for allengineering and development plans of the airport. <strong>The</strong>re are a very large number ofplans, several thousand, most of which are held in microfiche format. FA consultedwhat appeared to be the most relevant plan ‘packages’ covering the Phase 1development carried out in the 1980s. Those consulted included:• 1986 pre-development contour and spot height survey of the airport,• Cloth plans dating to the 1940s-50s (including the runway) and traced plansdating to the 1950s-60s, held by the Engineering Support Office;• Geotechnical mapping and data from a survey of boreholes, augurs and test pitsundertaken prior to Phase 1 development in 1986, held by the EngineeringSupport Office;• Cut and Fill map (15 mppa Preliminary Site Investigation Earthworks DesignModel Plan, dated Dec 1981),• Groundwork and Construction packages held at the Engineering Support Office,showing present and proposed Phase 1 development, with associated OD levels.<strong>The</strong>se include Stage 2 Infrastructure, Earthworks Stage 3 and Terminal AreaEarthworks plans.• FA examined a number of plan packages associated with specific Phase 1building developments. <strong>The</strong>se were too detailed to be incorporated into the Auditmapping. Copies of plans copied but not used are listed in Appendix 4.• Summary plans of the location of services at <strong>Stansted</strong> <strong>Airport</strong> provided by BAAPavement Team; and data on the main impacts of the major services.• Air photographs held by BAA, taken during the Phase 1 development and onelarge poster AP taken in 1998.• Published secondary sources on the history of the development of <strong>Stansted</strong><strong>Airport</strong>.• <strong>London</strong> <strong>Stansted</strong> <strong>Airport</strong> Briefing Pack; document produced by BAA (undated)• A limited series of modern levels provided by Alison Way at BAA.• <strong>The</strong> Ecology Audit of <strong>Stansted</strong> <strong>Airport</strong> undertaken by Penny Anderson, of PennyAnderson Associates (July 1999).• <strong>The</strong> comments of various individuals were also taken into account whenconsidering the general picture of past ground disturbance at <strong>Stansted</strong>. <strong>The</strong>seinclude consultation with Toby Drew, STAL Engineering Surveyor, AnthonyOgdn, STAL Landscape Engineer and John Grimsdale, Design Manager of BAAPavement Team.1.3.2 A list of all those plans and packages consulted, including drawing references, hasbeen produced in Appendix 4.412/04/06


