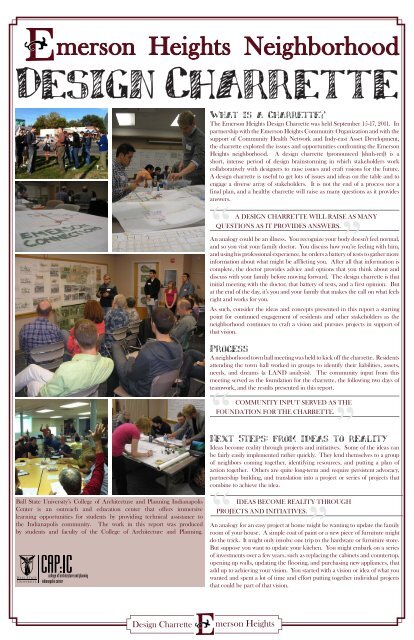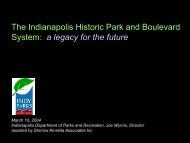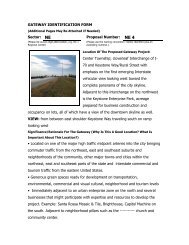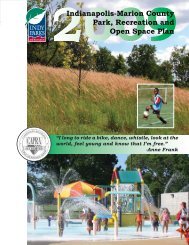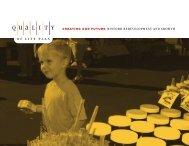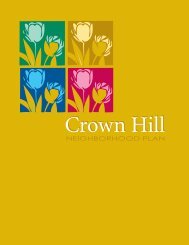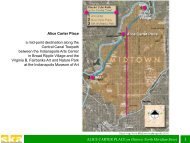merson Heights What is a Charrette? - Ball State University
merson Heights What is a Charrette? - Ball State University
merson Heights What is a Charrette? - Ball State University
You also want an ePaper? Increase the reach of your titles
YUMPU automatically turns print PDFs into web optimized ePapers that Google loves.
L.A.N.D. ANALYSISA L.A.N.D. Analys<strong>is</strong> <strong>is</strong> one method of identifying<strong>is</strong>sues and opportunities in an area. In a L.A.N.D.Analys<strong>is</strong>, participants identify the Liabilities, Assets,Needs, and Dreams for the neighborhood.• Liabilities are things that ex<strong>is</strong>t currently, are negative,and threaten the quality of life for residents.• Assets are things that ex<strong>is</strong>t currently, are positive,and enhance the quality of life for residents.• Needs are things that do not ex<strong>is</strong>t but are essentialto make the neighborhood complete.• Dreams are things that do not ex<strong>is</strong>t but would benice improvements to the neighborhood.At the neighborhood town hall meeting, residentsworked through a L.A.N.D. analys<strong>is</strong> in teams. Theresults of that analys<strong>is</strong> are summarized below. The“wordle” diagrams represent every word written byresidents as part of the exerc<strong>is</strong>e, with words gettinglarger the more they were mentioned.The neighborhood <strong>is</strong> solidly middle-class withh<strong>is</strong>toric yet affordable homes in a great location neardowntown and shopping areas with street, highway,public transportation, and bicycle connections. Manynearby neighborhoods, particularly to the west, haveseen a decline in homeownership, property values,and an increase in problem landlords and crime,and these <strong>is</strong>sues have begun to move into E<strong>merson</strong><strong>Heights</strong>. And whether they are small <strong>is</strong>sues like litterand lawn mowing or bigger ones like abandonedhomes and crime, they impact quality of life.Promoting homeownership was a pervasive themethroughout the L.A.N.D. analys<strong>is</strong> and <strong>is</strong> generallyseen as a core way to stabilize a neighborhood.Subsequently, promoting homeownership becamethe primary charrette thread. We believe the mostvibrant, successful urban neighborhoods are those thatare complete. They have a solid heart, strong edges,d<strong>is</strong>tinct character, great connections, excellent services,diverse amenities, and housing that accommodates avariety of people. Neighborhoods with these qualitiescontinue to attract new homeowners and investment.There was much d<strong>is</strong>cussion during the charrette ofneeds related to enforcement, such as preserving theh<strong>is</strong>toric quality of homes, housing maintenance andcode enforcement <strong>is</strong>sues, and problem propertiesand bad landlords. Doing these things are criticalto set the stage for growth to occur and create theconditions new investment, and new homeowners,take for granted. But they don’t create a completeneighborhood that allows E<strong>merson</strong> <strong>Heights</strong> tocompete as a choice neighborhood regionally.And they therefore don’t substantially change theunderlying real estate economics that leads to lowqualityrentals and the associated quality of life<strong>is</strong>sues confronting the neighborhood. Conversely,a neighborhood that <strong>is</strong> competitive for middle-classhomeowners will go a long way in addressing those<strong>is</strong>sues currently requiring enforcement.The work from the charrete seeks to address th<strong>is</strong>underlying <strong>is</strong>sue of creating a complete neighborhoodthat <strong>is</strong> competitive for middle-class homeowners.“WE BELIEVE THE MOST VIBRANT, SUCCESSFUL URBAN NEIGHBORHOODS ARE THOSE THAT ARE COMPLETE.THEY HAVE A SOLID HEART, STRONG EDGES, DISTINCT CHARACTER, GREAT CONNECTIONS, EXCELLENTSERVICES, DIVERSE AMENITIES, AND HOUSING THAT ACCOMMODATES A VARIETY OF PEOPLE. NEIGHBORHOODSWITH THESE QUALITIES CONTINUE TO ATTRACT NEW HOMEOWNERS AND INVESTMENT.Liabilities• Crime and safety, including property crime,drug-related crime, and quality of life crimeslike no<strong>is</strong>e.• Infrastructure, including pavement condition,street cleaning, curbs and sidewalks on somestreets, poor street lighting, on-street parkingavailability, and speeding traffic.• Commercial businesses, including the lack ofnon-fast food restaurants, vacant storefronts andbuildings, and concerns about Linwood Squareshopping center.• Housing, including vacant, foreclosed, andabandoned homes, poorly or inappropriatelymaintained homes and yards, negligentlandlords, the quality of some rental tenants, andlack of understanding of the h<strong>is</strong>toric characterof properties.• Civic <strong>is</strong>sues such as d<strong>is</strong>engaged residents anda perceived divide between the east and westhalves of the neighborhood.• Amenity-related <strong>is</strong>sues, such as a lack of identity,need for park space, and lack of culturalopportunities in the area.Assets• People, including strong neighborhoodorganizations like the neighborhood association,churches, schools, and police, active and engagedresidents, and a positive attitude.• Location that <strong>is</strong> close to downtown, Irvington,and other shopping and employment areas,well connected with the Interstate, publictransportation, and bike network, and close toamenities like Ellenberger Park.”• Housing that <strong>is</strong> h<strong>is</strong>toric yet affordable.• Neighborhood amenities including mature,tree-lined streets with some esplanades, somequality locally-owned businesses, and LinwoodSquare Shopping Center with grocery store.Needs• Property-related needs, including addressingproblem landlords, code enforcement <strong>is</strong>sues,and reinvestment in homes that promoteshomeownership.• Identity that includes a branding campaign, positivepublicity, a neighborhood center, and placemakingadditions like signs and gateways.• Businesses, including more restaurants and retaildestinations and the establ<strong>is</strong>hment of a businessassociation.• Infrastructure improvements, including street andsidewalk maintenance, parking improvements,complete streets that promote safety for pedestriansand bicycles, and better street lighting.• Green enhancements, including more pocketparks, landscaping and tree additions, and generalcleanliness.• More engaged residents, including more youngand diverse residents, better neighborhoodcommunication, and more crimewatch blockclubs.Design <strong>Charrette</strong>Dreams• Increasing homeownership, property values, andeliminating problem landlords.• Community services, including a communitycenter or fitness center and stronger public andcharter schools.• Housing that <strong>is</strong> full restored, well maintained,and energy efficient, and a program to ass<strong>is</strong>t withhousing rehabilitation and aging in place <strong>is</strong>sues.<strong>merson</strong> <strong>Heights</strong>• Additional amenities, including more parks, acentral gathering space, more bike lanes andconnections to trails, public art, traffic calming,improved landscaping and esplanades, and acommunity garden.• A vibrant business area with a village feel thatmight include a restored E<strong>merson</strong> Theater, artstudios, local restaurants, neighborhood retailservices like dry cleaners, coffee shops, and icecream parlors, and more social and culturalopportunities.
Evolution of a NeighborhoodOverview:E<strong>merson</strong> <strong>Heights</strong> <strong>is</strong> a neighborhoodthat has evolved over decades. Bylooking back to the original planand h<strong>is</strong>toric images we can begin tobuild the story of what sort of placeit was designed to be, which helps usto form an image of what it can bein the future. When we look at theneighborhood today we can see thebones of the original v<strong>is</strong>ion that helpto reinforce the h<strong>is</strong>torical character.1A: H<strong>is</strong>toricalBird’s Eye ViewFrom the 1914 Development BookletFig. 1A1B: AERIAL PHOTOSThese aerial photos from 1937, 1956and 2010 show how the area haschanged over time. The street grid,parks, and buildings all remainvery similar, giving the area a strongh<strong>is</strong>torical identity.1937 1956 2010Fig. 1B1C: Growth of aneighborhoodThe city grew east from downtownalong h<strong>is</strong>toric transportationroutes including the National Road(Washington Street) and streetcarlines. With the exception of LinwoodSquare, which has evolved over thedecades, the neighborhood has beenremarkably stable.Fig. 1CDesign <strong>Charrette</strong><strong>merson</strong> <strong>Heights</strong>
H<strong>is</strong>toric CharacterALL STREETSHISTORIC StreetLightingstreet signNative LANDSCAPINGcommercialareas onlyBRANDED BANNERSHANGING BASKETSOverview:Physical identity markers and gatewaysshould be thought about as a completepackage of streetscape furniture,lighting, signs, paving material, andplantings. The components within th<strong>is</strong>kit of parts can be added in differentphases as funds become availablebut belongs to a unified family withthe same color palette, materials andpatterns. Key component of identity<strong>is</strong> repetition. Note, there <strong>is</strong> a criticalneed to establ<strong>is</strong>h a maintenance planbefore being built. Getting theminstalled <strong>is</strong> one thing but keeping themfrom falling apart <strong>is</strong> just as important.Who and how do we maintain and fiximprovements?HISTORICBOLLARDSFig. 3AFig. 3BV<strong>is</strong>ions for the Future:Hurdles to Overcome:SIDEWALKBOLLARD3A: Streetscapedesign packageCommon streetscape elements thatcan be included on most neighborhoodstreets include the h<strong>is</strong>toric bollards,native low-maintenance landscaping,street signs, and h<strong>is</strong>toric street lighting.In commercial areas additionalelements can be added, includingsidewalk bollards that define theedge of a wider sidewalk, floweringhanging baskets that require frequentwatering, and branded banners thatcelebrate the neighborhood, seasons,and special events.3B: h<strong>is</strong>toricPillarsThe brick and limestone h<strong>is</strong>toricpillars are part of the original identitymarkers to the E<strong>merson</strong> <strong>Heights</strong>neighborhood. Current conditions ofthe h<strong>is</strong>toric pillars vary but many arein need of maintenance. Repairing thepillars <strong>is</strong> an initial step but additions andmodifications may provide alternativesolutions. Adding a sloped cap wouldaddress standing water <strong>is</strong>sues thatslowly breaks apart the ex<strong>is</strong>ting caps.At key gateways and in commercialareas, flower urns that require morefrequent maintenance could be addedas well. Because they are original tothe design of the neighborhood, thecharacter of the bollards should helpguide the overall streetscape andidentity package.Priority for repair and replacementshould be given to those atneighborhood corners and those onthe DeQuincy Street spine.Design <strong>Charrette</strong><strong>merson</strong> <strong>Heights</strong>
Residential EnhancementsOverview:In here we’re showing how we can makeenhancements to houses that keep orattract people with minimal d<strong>is</strong>ruptionto h<strong>is</strong>toric qualities. Easiest to do th<strong>is</strong>at back of house. Garage additions.Patios/decks. Add mud room/laundryroom to back. Add ramp to back toallow for aging in place. Garage carriagehouse can add workshop/studio space,place for families to provide for agingparents or young adults just out ofschool, or even provide extra incometo help pay the bills.Fig. 4AFig. 4B4A: Back lotupgradeTh<strong>is</strong> sketch shows a proposedtransformation to a typical 40 x 155residential lot when upgraded toinclude ADA ramp, rain garden, rainbarrel, and 2 car garage.4B: back lotinfillTh<strong>is</strong> sketch shows the potential of atypical 40 x 155 residential lot whenupgraded with ADA ramp, terrace,rain barrel, rain garden and “GrannyFlat” apartment and 2 car garage.Ex<strong>is</strong>tingFig. 4D4C: Back LotOpportunitiesTh<strong>is</strong> map illustrates back lots that eitherhave no garage or a garage that <strong>is</strong> notcontributing to the h<strong>is</strong>toric characterof the neighborhood, as defined bythe neighborhood’s nomination to theNational Reg<strong>is</strong>ter of H<strong>is</strong>toric Places.Appropriate additions and upgradesin the highlighted orange areas couldbe made without undermining theh<strong>is</strong>toric character of the area.4D: 728 e<strong>merson</strong>avenueRendering of what a house, typical toth<strong>is</strong> area, could look like if restored tooriginal specifications but to includemodern yet h<strong>is</strong>torically sensitivelandscape design.4E: 514 RileyavenueTh<strong>is</strong> sketch shows what a house, typicalto th<strong>is</strong> area, could look like if restoredto its h<strong>is</strong>toric nature but adapted toinclude an ADA accessible ramp forthe elderly.4F: Landscape“Tudor” Style frontage landscaping,characterized by topiary and flashesof color between evergreens <strong>is</strong> oneexample of appropriate landscaping tocompliment the architectural style ofmany of the homes in the neighborhood.Community gardens in the mediansadd to the identity of the neighborhoodand create opportunities for sharedcommunity assets.Fig. 4CEx<strong>is</strong>tingFig. 4FV<strong>is</strong>ions for the Future:Fig. 4EHurdles to Overcome:Design <strong>Charrette</strong><strong>merson</strong> <strong>Heights</strong>
E<strong>merson</strong> <strong>Heights</strong> Village CenterOverview:Creating comfortable places for peopleto shop <strong>is</strong> important to economicdevelopment and the creation ofactive, safe streets. People want tospend time on commercial streetsbecause there <strong>is</strong> a variety of thingsto see and do. It <strong>is</strong> important thatthe commercial areas, especially theVillage, are pedestrian focused. Autoorienteddevelopment does little tosupport neighborhood revitalization.Commercial improvements thatpromote neighborhood, pedestrianactivity include restoring h<strong>is</strong>toricarchitectural features, active andtransparent storefronts, awnings,authentic materials like brick,incorporating public spaces like plazasand sidewalk cafes, and keeping thebuilding at the sidewalk with parkingat the rear.6a: 10th StreetFramework PlanTh<strong>is</strong> 3D framework plan explores10th Street as a transit orientedd<strong>is</strong>trict. Strategically located bus stopshelp to drive the future growth of thecommercial corridor. By consolidatingsigned bus stops they can be moreeconomically upgraded with shelters,benches, and other amenities.TFig. 6AEx<strong>is</strong>ting Commercial CoreD<strong>is</strong>trict ExpansionBus Shelter1000’ Walking RadiusNew RetailNew Retail6b Linwood SquareNew Retailrevitalization:Linwood Square can be consideredan “anchor” to the village, much likea department store <strong>is</strong> an anchor in atraditional shopping mall. It providesthe draw on which smaller shops cancapitalize. Today the shopping center<strong>is</strong> characterized by excessive parkinglots, lack of cons<strong>is</strong>tent identity orsignificant architectural features, andlittle connection to the neighborhoodor proposed Village.Fig. 6BAmphitheaterKrogerCulturalCenterSeniorHousingThe area can be upgraded withnew infill retail sites, and the outof-characterapartment complexto the south can be replaced with amore appropriately designed seniorhousing with a cultural center andneighborhood park.6C: Street SectionCommercial areas can be enhancedwith streetscape improvements suchas facade treatments & tree planting.New development can also set backa few extra feet from the propertyline, creating a wider sidewalk. Onstreetparking <strong>is</strong> vital to retail uses andshould be retained.SetbackVariesFig. 6C11’Sidewalk and Planters9’ParkingV<strong>is</strong>ions for the Future:10’Travel Lane10’Travel Lane60’Ex<strong>is</strong>ting Right-of-Way9’Parking11’Sidewalk and PlantersHurdles to Overcome:SetbackVariesDesign <strong>Charrette</strong><strong>merson</strong> <strong>Heights</strong>
CARLYLE PLE<strong>merson</strong> <strong>Heights</strong> Village Center10th StOverview:10th Street <strong>is</strong> in important commercialstreet that has the ability to capture thevibrancy, culture, transit and identityof E<strong>merson</strong> <strong>Heights</strong>. Completestreets including pedestrian friendlysidewalks, bicycle lanes, bus transit, andon street parking invite different usergroups and modes of transportationto occupy the same space in harmony.DREXEL AVEDrexel AveFig. 7BBosart AveFig. 7CST JOSEPH ST7A: 10th StreetConcept PlanTh<strong>is</strong> plan of 10th St. shows commercialinfill, street treatments, parking,and connections to residentialneighborhoods. In th<strong>is</strong> concept theparking lane <strong>is</strong> permanent and <strong>is</strong>defined by “bump-outs” that improvepedestrian safety.7b: HISTORICTheaterThe E<strong>merson</strong> Theater <strong>is</strong> an iconicsymbol of community and itsrestoration will be a focal point of thevillage center.7c: CommercialBOSART AVEFig. 7ACommercial ReuseFuneralHomeDrexel AveST CLAIR STTheaterBus StopPlazaBosart AveInfillPlazaInfillBankInfillFig. 7DInfill10th StProposed LotParking = 160 spacesEstimate Ex<strong>is</strong>tingParking = 102 spacesImprovementsLike the homes in the neighborhood,as commercial buildings have aged,their original character has beenaltered with maintenance and othermodifications. Restoring these facadesto again focus on pedestrian activitywith glass storefronts, awnings, andpedestrian signage can breathe newlife into the h<strong>is</strong>toric structures.7d: PlazasAcross from the theatre <strong>is</strong> an openlot that can be utilized as a pocketpark or outdoor restaurant space thatwill help to bring activity outdoorsand into public view. A similar plazacan be added at the corner of Bosartand 10th. Both provide communitygathering space as well as offeringaccess to rear-lot parking to supportthe village.Fig. 7EV<strong>is</strong>ions for the Future:Hurdles to Overcome:7e: StreetscapeTh<strong>is</strong> photo rendering shows 10thStreet improvements including treeplantings, sidewalk improvements,a bike lane, street pavement texturechanges, and pedestrian friendlylighting. Th<strong>is</strong> begins to illustrate howstreets can become activated as publicgathering spaces rather than simply bea place for cars to move through. Onecan begin to imagine a street festivalor block party in th<strong>is</strong> space.Design <strong>Charrette</strong><strong>merson</strong> <strong>Heights</strong>
Live. Work. Michigan St.Overview:Live-work <strong>is</strong> a housing type defined as azero-commute working situation wherean individual lives adjacent to (oftenabove) an office, studio or storefront.Live-work can be differentiated fromhome-working because the place ofemployment maintains a commercialcharacter that <strong>is</strong> different from thehome. Live/work arrangements aretypically more “durable” than singlefamilyhomes on busy corridors, andthus could be well suited for portionsof Michigan Street.Fig. 8A8A: Live-workMichigan StreetWallace was described as a recognizablebarrier within E<strong>merson</strong> <strong>Heights</strong>.Michigan Street <strong>is</strong> an obvious barrierbetween E<strong>merson</strong> <strong>Heights</strong> and BrownBosart. Th<strong>is</strong> section cuts through theintersection of these two barriers toillustrate how they could be revivedto: A) Help build the “ShoulderBlade” of the Dequincy Ave. “Spine”,B) Attract people to live-work inthe community and C) connect twoneighborhoods that could and shouldsupport each other as well as D)revitalize commercial opportunitieson both sides of Michigan Street.Fig. 8B8B: SustainableMixed UseH<strong>is</strong>toric/Modern concept for asustainable live-work building.8C: AdaptiveReuse Mixed-useAdaptive reuse of commercial buildingto live-work with a bus stop & roofterrace. Traditional multi-tenantbuildings like th<strong>is</strong> are ideal for liveworkconversions because they werebuilt to have several “bays” that canbecome ground floors for new housingunits.8D: H<strong>is</strong>toricMixed UseThe “Brookside Building” nearbyat 10th and Beville <strong>is</strong> now part ofthe Boner Center, and illustrates thetype of mixed-use development thatlive-work arrangements would bringback to the area. Photos from theBass Photo Collection at the IndianaH<strong>is</strong>torical Society.Fig. 8CFig. 8DV<strong>is</strong>ions for the Future:Hurdles to Overcome:Design <strong>Charrette</strong><strong>merson</strong> <strong>Heights</strong>
Traffic CirculationOverview:How we move through theneighborhood <strong>is</strong> important toconsider when we explore how tobest recommend improvements. Bysetting up a hierarchy of street typesand uses we can identify which streetscan best be utilized by pedestrians forsafe routes to destinations and schools,as well as which streets are best formain automobile traffic and how tokeep those cars moving safely.Fig. 9AFig. 9CFig. 9EV<strong>is</strong>ions for the Future:Fig. 9BFig. 9DFig. 9FHurdles to Overcome:9A: E<strong>merson</strong>ConnectionsTh<strong>is</strong> diagram illustrates pedestrianpathways through E<strong>merson</strong> <strong>Heights</strong>.The concept <strong>is</strong> built off Dequincy Street,that acts as a central spine anchored byHowe High School to the south andcontinues through the neighborhood toScecina High School to the north. 10thstreet, Ellenberger Park, and LinwoodSquare shopping center have beenidentified as lateral connections thathelp to reinforce the spine and anchorthe corners of the community. In theneighborhood core two areas have beenidentified for phased improvements,such as sidewalk upgrades, pedestrianlighting and wayfinding markers.9B: E<strong>merson</strong>CirculatorThe E<strong>merson</strong> Circulator <strong>is</strong> a conceptthat evolved as an alternative tothe E<strong>merson</strong> Connections plan. Itbuilds off similar ideas, but considersreinforcing internal connections overthe 10th street sidewalks.9C: East-WestConnectionThe East-West Connection planexplores expanding the alleywayconnection between Bosart andCarlyle for automobile and pedestrianconnections. The concept considersreplacing a group of houses with apocket park where th<strong>is</strong> connectioncomes together.9D: VehicleConnectionsTh<strong>is</strong> diagram takes a look at the majorcommunity anchors, including parks,schools, and commercial, to considersafe pathways between them.9E: Typical SideStreetTh<strong>is</strong> figure illustrates an improvedsidestreet with sidewalks andpedestrian lighting.9F: TypicalEsplanade StreetTh<strong>is</strong> figure illustrates crosswalks andslight “bump-outs” along the edge ofthe street, which make the drive lanetighter forcing drivers to slow down.Design <strong>Charrette</strong><strong>merson</strong> <strong>Heights</strong>
Traffic CalmingOverview:Neighbors expressed concerned ofhigh speed vehicular traffic impedingthe safety of pedestrians and youngchildren playing in the neighborhood.The implementation of a networkof traffic calming features go wellbeyond simple speed bumps. Beloware a few examples of traffic calmingbest practices that also enhance thecharacter of the neighborhood.10A: Bump-OutsAlternating bump-outs create atechnique known as a “chicane”. Theyforce the driver to slow down becausehe must curve, and also psychologicallyforce drivers to slow because they nolonger have a “tunnel” view of thestreet. These curb bump outs createnew pockets for landscaping that couldincorporate stormwater managementinterventions.Ex<strong>is</strong>ting10B: LinwoodstreetImprovementsWide-open views promote speedbecause the driver’s range of v<strong>is</strong>ion<strong>is</strong> unlimited. Infill buildings canaddress the street and create a moreappropriate “street wall” and senseof enclosure along Linwood Street.Additional improvements may includenative plantings, appropriate urbanstreet trees, brick/paver/texturedstreets and dedicated bicycle lanes.Fig. 10AProposedFig. 10B10C: streetSectionsThe neighborhood has two d<strong>is</strong>tinctstreet typologies...the esplanadestreets on the east half and commonstreets on the west. Similar signage,landscaping, lighting, and trafficcalming can be used to better “unite”the streets into a common identity.Fig. 10c10D: Pedestrianfriendly streetsTh<strong>is</strong> perspective sketch showsimplementation of “complete streets”that create vibrant places for cars, bikes,and pedestrians. The streetscapeincludes new pedestrian walkways andnative landscaping.Fig. 10DV<strong>is</strong>ions for the Future:Hurdles to Overcome:Design <strong>Charrette</strong><strong>merson</strong> <strong>Heights</strong>
Pedestrian CirculationOverview:Walkability <strong>is</strong> a key feature manyhomebuyers are now looking for. Keycomponents of walkable streets aresafety, v<strong>is</strong>ibility, and ease of access.Fig. 11AFig. 11CFig. 11DV<strong>is</strong>ions for the Future:Fig. 11BHurdles to Overcome:Fig. 11E11A: PedestrianImprovementsPedestrian safety and traffic calmingmeasures include crosswalks on busystreets and four way stops at majorintersections. Establ<strong>is</strong>hing east and westconnections, potentially with sidewalksand well lit streets, will improve theneighborhood’s connectivity.11B: Non MotorizedconnectionsNon motorized connections areillustrated in th<strong>is</strong> diagram which showssightlines, destinations, and proposedconnection improvements derivedfrom the L.A.N.D. analys<strong>is</strong>. An “activestreet front” references the adjacentland uses that engage pedestrians,such as retail shops or public uses.11D: Side StreetsThese two cross-sections illustratealternatives for improving pedestrianconnections on the neighborhood sidestreets. While the side streets have a50’ right-of-way, only about 20’ of it <strong>is</strong>used, and many neighbors consider thatunused right-of-way part of their yard.The top section makes improvementswithin that ex<strong>is</strong>ting 20’ paved area.It incorporates a pedestrian pathd<strong>is</strong>tingu<strong>is</strong>hed by a change in pavementmaterial, color, and/or texture. Th<strong>is</strong>could prove successful in streets withlower traffic volumes.The bottom view expands the widthof the public area to 32’, still withinthe 50’ right-of-way but using morethan currently. It incorporates a newsidewalk separated from the street bya planting buffer/tree lawn.11D: vehicleconnectionsAn analys<strong>is</strong> of the vehicularconnections should be incorporatedto base dec<strong>is</strong>ions about pedestrianconnections. It <strong>is</strong> important that allmodes of transportation work togetherto create a coherent network of paths.Understanding which streets areimportant to regional connections,such as Ellenberger Park, alsohelp prioritize where intersectionimprovements can be best made.Design <strong>Charrette</strong><strong>merson</strong> <strong>Heights</strong>11E: TrailheadTh<strong>is</strong> <strong>is</strong> a perspective depicting theconnection between E<strong>merson</strong> and thePleasant Run Trail. It helps to informthe public of the trails ex<strong>is</strong>tence andcan boost usage.Safe access to the Pleasant Run Trail,south on Dequincy, could be improvedwith cross walks and gateways featuresthat double as identity markers.
Pedestrian PathsOverview:Every trip begins and ends as apedestrian. Whether you are taking ale<strong>is</strong>urely stroll, catching the local bus,or driving to the grocery store, it <strong>is</strong>inevitable that you will begin and endthe trip as a pedestrian. Pedestrianpaths are vital to a community’ssuccess and a metric for determininga community’s health.12A: improvedalleysEx<strong>is</strong>ting alleys can become vital assetsto the community as pedestrianconnectors. Complete with improvedwalking surfaces and safety lighting,alleys can become more than just the“back door” to the neighborhood.12B: 10th streetimprovementsWide building set backs, vast parkinglots, and fast moving traffic combineto create uncomfortable pedestrianexperiences along several stretches of10th street. The space between thestreet and buildings can be enhanced tocreate pedestrian friendly experiences.Enhancements may include widersidewalks, increased connectivity toactivities, and lush native plantings.Fig. 12B12C: Michigan St.improvementsDeteriorating sidewalks should bereplaced with new concrete sidewalksthat are wide and invite small groupsof people to pass without impedingtheir flow. Overhead catenary lighting,at major intersections, and curb bumpouts with landscaping act as gatewaysand add to the feeling of safety andoverall experience of being in a specialplace.Fig. 12AFig. 12CV<strong>is</strong>ions for the Future:Hurdles to Overcome:Design <strong>Charrette</strong><strong>merson</strong> <strong>Heights</strong>
Sustainable SystemsFig. 13AOverview:Green infrastructure, when part of alarger network, can reduce pollutedstormwater run off, create new wildlifehabitat and diverse ecosystems, andenhance neighborhood identity. Asustainable systems framework plancan create a unique identity and drawin new residents looking to be partof a sustainably minded community.Other benefits may include increasedproperty value and long term costsavings for the neighborhood. Therealso happens to be a considerableamount of funding currently forstormwater management.13A: raingardensNative plantings and water tolerantplantings can be combined with otherstormwater management techniquesto reduce the negative affects ofheavy rainfalls. Raingardens can beincorporated in portions of esplanades,as shown here at the ends. Thesecould be installed as the ends of theesplanades are reconfigured to betterallow school bus turns, a problemcurrently.Fig. 13B13B: raingardensTh<strong>is</strong> section begins to illustratenative plantings and water tolerantplantings can be combined with otherstormwater management techniquesto reduce the negative affects of heavyrainfalls. Raingardens allow for waterto percolate naturally back into theground and keep stormwater out ofthe city’s overly burdened sewer systemand can be accommodated in bothpublic property and private yards.Fig. 13CV<strong>is</strong>ions for the Future:Fig. 13DHurdles to Overcome:13C: WatershedsTh<strong>is</strong> plan illustrates the path ofstormwater as it flows through thecommunity. An inv<strong>is</strong>ible “ridge” splitsthe flow of water into two directionsof waterflow. The “high and dry”nature th<strong>is</strong> creates was a key sellingpoint when the neighborhood wasfirst built, but today reminds us of theimpact urban development has on thenatural systems that sustain us.13D: Green CanopyTh<strong>is</strong> diagram illustrates ex<strong>is</strong>ting“green” locations, from the largeparks and streambanks to the finegrainedpatterns of individual yards.Regardless of scale, th<strong>is</strong> greenspaceworks together as an interconnectedsystem of green canopy. Trees provideshade, wildlife habitat, fragrant scents,increased property value, coolermicroclimates during hot summers,and soak up rain water to reduce thenegative affects of heavy rainfall.Design <strong>Charrette</strong><strong>merson</strong> <strong>Heights</strong>
Building a Complete NeighborhoodRevitalizingLinwoodHome to the only full-servicesupermarket on the near eastside,Linwood Square fulfills a criticalneed for the daily lives of tensof thousands of people. It’salready a destination, and we cancapitalize on that with new infilldevelopment that adds new retailshops, supports the 10th Streetvillage, and adds new amenitieslike a park and senior housing.A VillageHeartAnchored by a revitalizedE<strong>merson</strong> Theater, 10th Street <strong>is</strong>reborn as the E<strong>merson</strong> <strong>Heights</strong>Village. With a new streetscapeand plazas, rehabbed andnewly constructed buildings,and shared parking, the Villagebecomes the heart that <strong>is</strong> m<strong>is</strong>singfrom the neighborhood. It’swhere neighbors relax after workand where v<strong>is</strong>itors realize theneighborhood <strong>is</strong> a special place.Dequincy SpineA beautiful, esplanade streetruns through the heart of theneighborhood and connects twohigh schools. It receives focusedimprovements to establ<strong>is</strong>h itas the signature “alpha” street,similar to how Meridian Streetserves as the backbone for theMeridian Kessler neighborhood.HomeRestorationThe h<strong>is</strong>toric architecture ofthe neighborhood <strong>is</strong> the mostcritical element of its identity.Restoration of homes throughthe removal of previousmaintenance fixes restores thecolor and craftsmanship that setsthe neighborhood apart.CompleteStreetsStreets aren’t just for cars anymore, and the most successfulneighborhoods accommodate allusers. New pedestrian paths areadded to the side streets that lackthem while upgraded sidewalks,traffic calming, and bicycleaccommodations invite residentsto enjoy their neighborhood.WalkableConnectionsE<strong>merson</strong> <strong>Heights</strong> <strong>is</strong> a verycompact neighborhood, andconnecting it to nearby regionaldestinations like EllenbergerPark, downtown Irvington, andthe Indianapol<strong>is</strong> Greenwaysnetwork provides residents withsafe and easy access to thoseamenities while confirming theneighborhood as an importantpart of the regional landscape.GatheringSpacesFrom sidewalk cafes in a villagesetting to a streetscape treatmentsthat transform everyday streetsinto places for festivals andcommunity gatherings, the publicspaces in the neighborhoodare critical in providing a civicheart through which neighborssocialize and build a communityspirit.GreenInfrastructureA major selling point ofE<strong>merson</strong> <strong>Heights</strong> when it wasfirst built was that it was highand dry. Today we recognize theecological importance of slowingwater down as it flows from theneighborhood to minimize theimpact we have on our streams.Rain gardens can be added tothe streetscape, providing placesfor native landscaping to absorband filter rainwater and adding aprogressive feature many peopleare placing increasing value on.Live/WorkRevitalizationThe Michigan Street edge <strong>is</strong>lined with new or revitalized live/work arrangements, providing anew type of housing, tax base,and economic activity for theneighborhood. It <strong>is</strong> a moredurable housing type for th<strong>is</strong>busy corridor and allows us toreally focus more traditionalretail in the village area.ReinvigoratedAlleysAlleys serve an importantfunction in urban neighborhoodsby keeping driveways and serviceaccess off of the beautiful streets.Alleys are always the first thingsin neighborhoods to decay…theyare where we put our trash andwhere landscape tends to getovergrown. With some love theycan again provide safe accessto garages or parking areas andhelp address some of the parking<strong>is</strong>sues on the main streets.H<strong>is</strong>toricIdentityThe h<strong>is</strong>toric bollards arerebuilt and added throughoutthe neighborhood to serveas gateways, while they arecomplimented with a completestreetscape package that includesh<strong>is</strong>toric streetlighting, nativelandscaping, and banners andcolorful hanging baskets incommercial areas.ResidentialUpgradesThe rear of the h<strong>is</strong>toric homesare the places for upgrades—additions that provide more livingspace demanded by new familiesor mud rooms and ramps neededfor aging residents, garages forsafe storage of cars, or carriagehouses that allow an extendedfamily member to live. Theseupgrades increase propertyappeal while minimizing theimpact on the h<strong>is</strong>toric qualitiesof the architecture.Design <strong>Charrette</strong><strong>merson</strong> <strong>Heights</strong>


