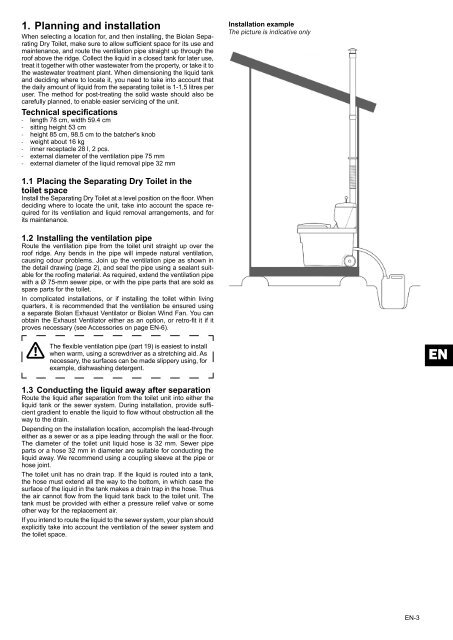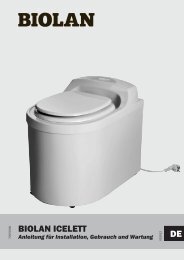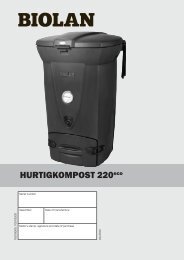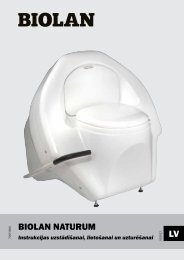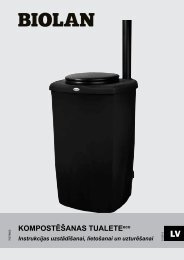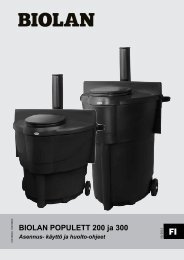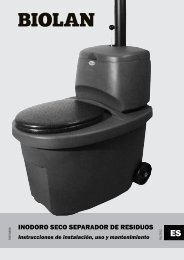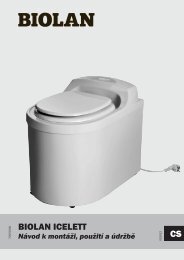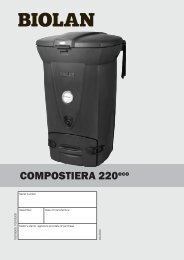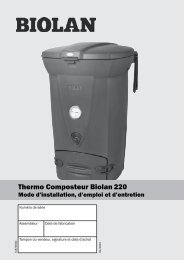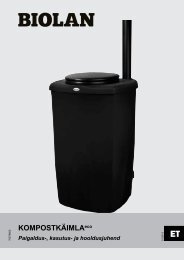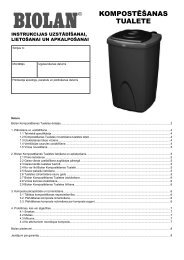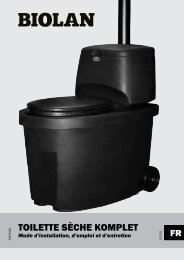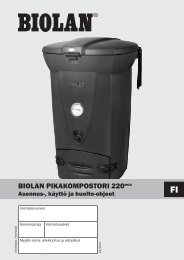SEPARATING DRY TOILET - Biolan
SEPARATING DRY TOILET - Biolan
SEPARATING DRY TOILET - Biolan
- No tags were found...
Create successful ePaper yourself
Turn your PDF publications into a flip-book with our unique Google optimized e-Paper software.
1. Planning and installationWhen selecting a location for, and then installing, the <strong>Biolan</strong> SeparatingDry Toilet, make sure to allow sufficient space for its use andmaintenance, and route the ventilation pipe straight up through theroof above the ridge. Collect the liquid in a closed tank for later use,treat it together with other wastewater from the property, or take it tothe wastewater treatment plant. When dimensioning the liquid tankand deciding where to locate it, you need to take into account thatthe daily amount of liquid from the separating toilet is 1-1,5 litres peruser. The method for post-treating the solid waste should also becarefully planned, to enable easier servicing of the unit.Technical specifications--length 78 cm, width 59.4 cm--sitting height 53 cm--height 85 cm, 98.5 cm to the batcher's knob--weight about 16 kg--inner receptacle 28 l, 2 pcs.--external diameter of the ventilation pipe 75 mm--external diameter of the liquid removal pipe 32 mmInstallation exampleThe picture is indicative only1.1 Placing the Separating Dry Toilet in thetoilet spaceInstall the Separating Dry Toilet at a level position on the floor. Whendeciding where to locate the unit, take into account the space requiredfor its ventilation and liquid removal arrangements, and forits maintenance.1.2 Installing the ventilation pipeRoute the ventilation pipe from the toilet unit straight up over theroof ridge. Any bends in the pipe will impede natural ventilation,causing odour problems. Join up the ventilation pipe as shown inthe detail drawing (page 2), and seal the pipe using a sealant suitablefor the roofing material. As required, extend the ventilation pipewith a Ø 75-mm sewer pipe, or with the pipe parts that are sold asspare parts for the toilet.In complicated installations, or if installing the toilet within livingquarters, it is recommended that the ventilation be ensured usinga separate <strong>Biolan</strong> Exhaust Ventilator or <strong>Biolan</strong> Wind Fan. You canobtain the Exhaust Ventilator either as an option, or retro-fit it if itproves necessary (see Accessories on page EN-6).The flexible ventilation pipe (part 19) is easiest to installwhen warm, using a screwdriver as a stretching aid. Asnecessary, the surfaces can be made slippery using, forexample, dishwashing detergent.EN1.3 Conducting the liquid away after separationRoute the liquid after separation from the toilet unit into either theliquid tank or the sewer system. During installation, provide sufficientgradient to enable the liquid to flow without obstruction all theway to the drain.Depending on the installation location, accomplish the lead-througheither as a sewer or as a pipe leading through the wall or the floor.The diameter of the toilet unit liquid hose is 32 mm. Sewer pipeparts or a hose 32 mm in diameter are suitable for conducting theliquid away. We recommend using a coupling sleeve at the pipe orhose joint.The toilet unit has no drain trap. If the liquid is routed into a tank,the hose must extend all the way to the bottom, in which case thesurface of the liquid in the tank makes a drain trap in the hose. Thusthe air cannot flow from the liquid tank back to the toilet unit. Thetank must be provided with either a pressure relief valve or someother way for the replacement air.If you intend to route the liquid to the sewer system, your plan shouldexplicitly take into account the ventilation of the sewer system andthe toilet space.EN-3


