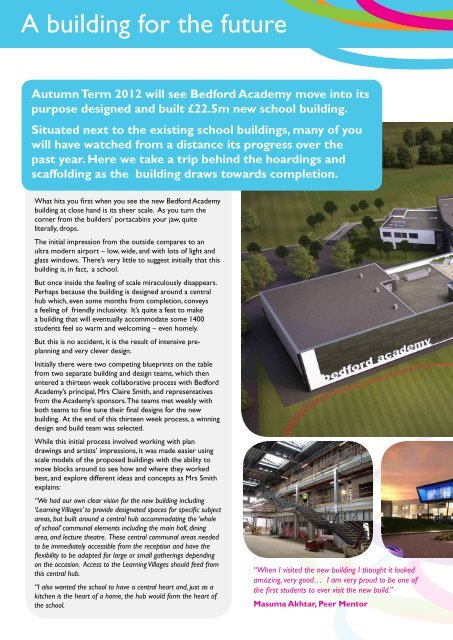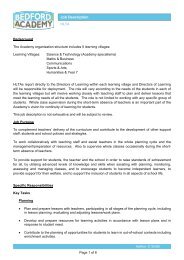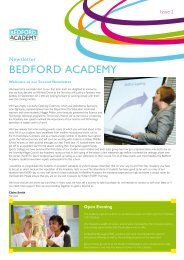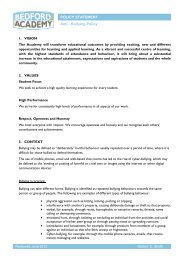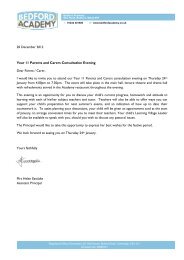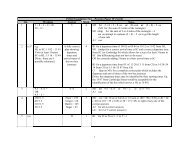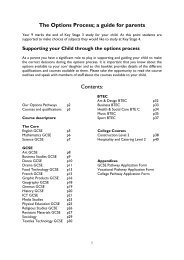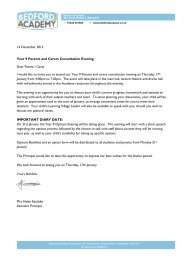Newsletter Issue 13 - Bedford Academy
Newsletter Issue 13 - Bedford Academy
Newsletter Issue 13 - Bedford Academy
Create successful ePaper yourself
Turn your PDF publications into a flip-book with our unique Google optimized e-Paper software.
A building for the futureSummer 2012Autumn Term 2012 will see <strong>Bedford</strong> <strong>Academy</strong> move into itspurpose designed and built £22.5m new school building.Situated next to the existing school buildings, many of youwill have watched from a distance its progress over thepast year. Here we take a trip behind the hoardings andscaffolding as the building draws towards completion.What hits you first when you see the new <strong>Bedford</strong> <strong>Academy</strong>building at close hand is its sheer scale. As you turn thecorner from the builders’ portacabins your jaw, quiteliterally, drops.The initial impression from the outside compares to anultra modern airport – low, wide, and with lots of light andglass windows. There’s very little to suggest initially that thisbuilding is, in fact, a school.But once inside the feeling of scale miraculously disappears.Perhaps because the building is designed around a centralhub which, even some months from completion, conveysa feeling of friendly inclusivity. It’s quite a feat to makea building that will eventually accommodate some 1400students feel so warm and welcoming – even homely.But this is no accident, it is the result of intensive preplanningand very clever design.Initially there were two competing blueprints on the tablefrom two separate building and design teams, which thenentered a thirteen week collaborative process with <strong>Bedford</strong><strong>Academy</strong>’s principal, Mrs Claire Smith, and representativesfrom the <strong>Academy</strong>’s sponsors. The teams met weekly withboth teams to fine tune their final designs for the newbuilding. At the end of this thirteen week process, a winningdesign and build team was selected.While this initial process involved working with plandrawings and artists’ impressions, it was made easier usingscale models of the proposed buildings with the ability tomove blocks around to see how and where they workedbest, and explore different ideas and concepts as Mrs Smithexplains:“We had our own clear vision for the new building including‘Learning Villages’ to provide designated spaces for specific subjectareas, but built around a central hub accommodating the ‘wholeof school’ communal elements including the main hall, diningarea, and lecture theatre. These central communal areas neededto be immediately accessible from the reception and have theflexibility to be adapted for large or small gatherings dependingon the occasion. Access to the Learning Villages should feed fromthis central hub.“I also wanted the school to have a central heart and, just as akitchen is the heart of a home, the hub would form the heart ofthe school.“When I visited the new building I thought it lookedamazing, very good… I am very proud to be one ofthe first students to ever visit the new build.”Masuma Akhtar, Peer Mentor“My own feeling is that we have created a much morevibrant heart space for the school, it will instill a great senseof pride in students and teachers from the moment theystep on campus. The quality of the building and facilitieswill underpin the quality of the teaching and learning. It’sthe start of a great new era for <strong>Bedford</strong> <strong>Academy</strong>.”Mrs Claire Smith, Principal“Following my visit to the newbuild, I felt very excited and Ithink the school is great!”Robyn Scott, Peer Mentor“It looks amazing and I can’t wait togo there next academic year when Iam in year 11.”Shenaz Yasmin, Peer Mentor“Maximum use of natural light was alsoa must, plus a feeling of openness andtransparency so no part of the school wouldever seem excluded or isolated from the rest.We may be a large extended family here, but afamily none the less and everybody matters.”There were also a great many otheraspects to be considered as architect,Zubin Masters, explains:“There was a requirement to specificallyhighlight the school’s Science and Technologyprovision which will be one of the schools’ greatstrengths; and to create a building which allowssubtle ‘passive supervision’ enabling teachersto keep a vigilant eye on students’ activitiesaround the school at all times, but withoutstudents feeling under constant surveillance.”The resulting design is what’s knownas a ‘hub and spoke’ design – the hubbeing a large, airy, light central atriumaccommodating the main communalfacilities, with four ‘spokes’ leading off, onefrom each corner, and each comprising aLearning Village.The fifth ‘Learning Village’, Science andTechnology, has been given maximumprominence being elevated above the restof the school in a penthouse style thirdfloor space which appears to float abovethe rest of the school. Access from this tothe flat roofs of the lower floors providesoutdoor facilities for the science labs.Other specific design features includetriangular rather than straight linearcorridors which provide scope for useas additional teaching and student studyspaces and incorporate smaller, round‘pods’ for small group work.The end design was put to students whoinitially created ‘mood boards’ highlightingwhat they liked and disliked about thecurrent school building which also helpedset criteria by which they could ‘judge’ thetwo final designs.“Fortunately, students, teachers and sponsorswere of one mind, voting overwhelminglyfor the design now nearing completion. Therecurring phase from students was ‘a buildingfor the future’,” said Mrs Smith.The building is now just a few months fromcompletion and the whole school will movein November this year.


