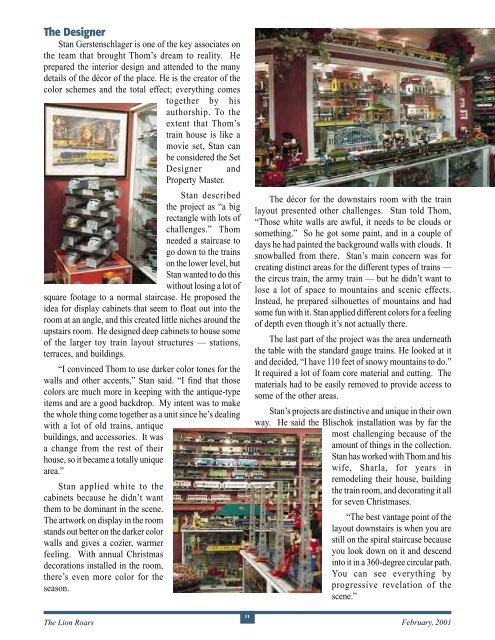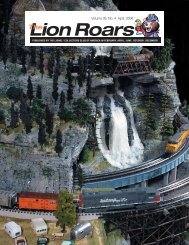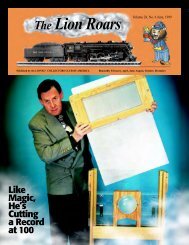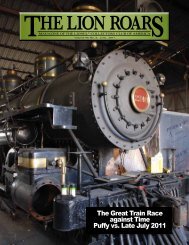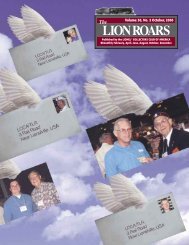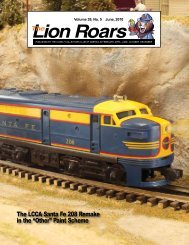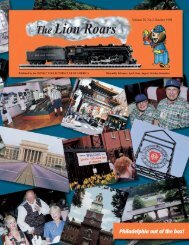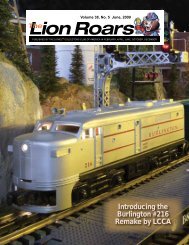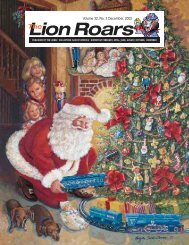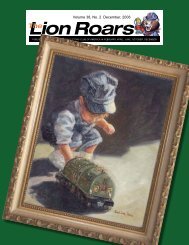Feb 2001 - Lionel Collectors Club of America
Feb 2001 - Lionel Collectors Club of America
Feb 2001 - Lionel Collectors Club of America
- No tags were found...
You also want an ePaper? Increase the reach of your titles
YUMPU automatically turns print PDFs into web optimized ePapers that Google loves.
The DesignerStan Gerstenschlager is one <strong>of</strong> the key associates onthe team that brought Thom’s dream to reality. Heprepared the interior design and attended to the manydetails <strong>of</strong> the décor <strong>of</strong> the place. He is the creator <strong>of</strong> thecolor schemes and the total effect; everything comestogether by hisauthorship. To theextent that Thom’strain house is like amovie set, Stan canbe considered the SetDesigner andProperty Master.Stan describedthe project as “a bigrectangle with lots <strong>of</strong>challenges.” Thomneeded a staircase togo down to the trainson the lower level, butStan wanted to do thiswithout losing a lot <strong>of</strong>square footage to a normal staircase. He proposed theidea for display cabinets that seem to float out into theroom at an angle, and this created little niches around theupstairs room. He designed deep cabinets to house some<strong>of</strong> the larger toy train layout structures — stations,terraces, and buildings.“I convinced Thom to use darker color tones for thewalls and other accents,” Stan said. “I find that thosecolors are much more in keeping with the antique-typeitems and are a good backdrop. My intent was to makethe whole thing come together as a unit since he’s dealingwith a lot <strong>of</strong> old trains, antiquebuildings, and accessories. It wasa change from the rest <strong>of</strong> theirhouse, so it became a totally uniquearea.”Stan applied white to thecabinets because he didn’t wantthem to be dominant in the scene.The artwork on display in the roomstands out better on the darker colorwalls and gives a cozier, warmerfeeling. With annual Christmasdecorations installed in the room,there’s even more color for theseason.The décor for the downstairs room with the trainlayout presented other challenges. Stan told Thom,“Those white walls are awful, it needs to be clouds orsomething.” So he got some paint, and in a couple <strong>of</strong>days he had painted the background walls with clouds. Itsnowballed from there. Stan’s main concern was forcreating distinct areas for the different types <strong>of</strong> trains —the circus train, the army train — but he didn’t want tolose a lot <strong>of</strong> space to mountains and scenic effects.Instead, he prepared silhouettes <strong>of</strong> mountains and hadsome fun with it. Stan applied different colors for a feeling<strong>of</strong> depth even though it’s not actually there.The last part <strong>of</strong> the project was the area underneaththe table with the standard gauge trains. He looked at itand decided, “I have 110 feet <strong>of</strong> snowy mountains to do.”It required a lot <strong>of</strong> foam core material and cutting. Thematerials had to be easily removed to provide access tosome <strong>of</strong> the other areas.Stan’s projects are distinctive and unique in their ownway. He said the Blischok installation was by far themost challenging because <strong>of</strong> theamount <strong>of</strong> things in the collection.Stan has worked with Thom and hiswife, Sharla, for years inremodeling their house, buildingthe train room, and decorating it allfor seven Christmases.“The best vantage point <strong>of</strong> thelayout downstairs is when you arestill on the spiral staircase becauseyou look down on it and descendinto it in a 360-degree circular path.You can see everything byprogressive revelation <strong>of</strong> thescene.”11The Lion Roars <strong>Feb</strong>ruary, <strong>2001</strong>


