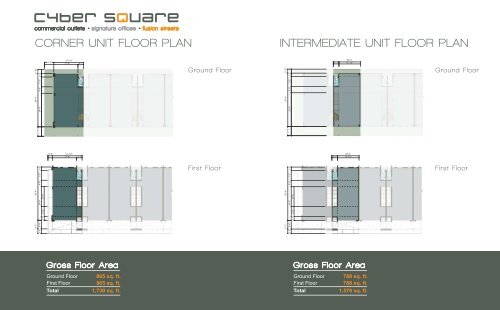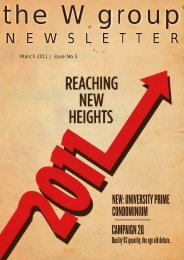You also want an ePaper? Increase the reach of your titles
YUMPU automatically turns print PDFs into web optimized ePapers that Google loves.
commercial outlets • signature offices • fusion streetsCORNER UNIT FLOOR PLANINTERMEDIATE UNIT FLOOR PLAN2’-10”2’-5”6’-9”21’-10”17’-9”4’-1”Ground Floor2’-10”2’-5”20’-0”4’-1” 15’-10”Ground Floor6’-9”24’-9”39’-4”4’-8”7’-3”First Floor9’-7”3’-3” 6’-4”2’-7” 7’-6”24’-9”39’-4”14’-6”4’-8”7’-3”6’-9”24’-9”39’-4”4’-8”7’-3”6’-9”21’-10”17’-9”4’-1”20’-0”4’-1” 15’-10”2’-5”2’-5”First Floor9’-7”3’-3” 6’-4”2’-7” 7’-6”24’-9”39’-4”14’-6”4’-8”7’-3”Gross Floor AreaGround FloorFirst FloorTotal865 sq. ft.865 sq. ft.1,730 sq. ft.Gross Floor AreaGround FloorFirst FloorTotal788 sq. ft.788 sq. ft.1,576 sq. ft.




