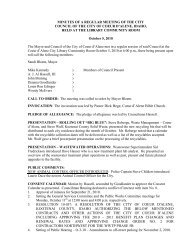Code Worksheet - CDA Building Department - City of Coeur d'Alene
Code Worksheet - CDA Building Department - City of Coeur d'Alene
Code Worksheet - CDA Building Department - City of Coeur d'Alene
Create successful ePaper yourself
Turn your PDF publications into a flip-book with our unique Google optimized e-Paper software.
<strong>City</strong> <strong>of</strong> <strong>Coeur</strong> d’Alene<strong>Building</strong> <strong>Code</strong> <strong>Worksheet</strong>Please include the following information on the plan sets when submitting for permit. All the information must beincluded on the code analysis sheet(s). The code analysis sheets shall include a basic floor plan for each levelshowing partitions, stairs, doors and door swings, fixtures, corridors, rated walls, shafts, and enclosures.This form must be completed and returned with the building permit application.Clearly label the following: IBC Occupancy classification <strong>of</strong> each room or area and floor. Square footage <strong>of</strong> floor area <strong>of</strong> each room or area. Occupant load factor used for each room or area and floor. Occupant load <strong>of</strong> each room or area and floor. Use <strong>of</strong> each room or area (i.e. <strong>of</strong>fice, sales, conference, kitchen, etc, and incidental use areas per Table 302.1.1) Graphically show the extent and rating <strong>of</strong> all rated assemblies both vertical and horizontal, including the rating <strong>of</strong>any required opening protection. Provide a total occupant load summary for each floor or level. Cleary show all actual and assumed property lines, including those required by IBC 704.3 Indicate any doors that are provided with panic hardware and/or magnetic hold-opens. Provide accessible information <strong>of</strong> site and all parts <strong>of</strong> the building. Clearly show a complete Means <strong>of</strong> Egress Path, including the width, common path <strong>of</strong> travel, traveldistance, diagonal distance <strong>of</strong> exits, exit signs, and all required exits. Include slope cross-slope and top<strong>of</strong>or any accessible ramps. For open stairs, provide travel distance down stairs to exterior exit.<strong>Building</strong> code edition:_________ IBC Mechanical code edition:_________ IMC Plumbing code edition:_________ UPCFuel Gas <strong>Code</strong>:____________ IFGC Energy <strong>Code</strong>:_____________IECC ComCheck:_____________ ResCheck:____________<strong>Building</strong> Use or OccupancyIdentify all use and occupancy class groups in the building.(i.e. B, M, R-2, A-3, etc)YesNo Separated UseIf yes, complete Sum <strong>of</strong> Ratios calculation and list all occupancyseparation fire barrier ratings required (i.e. B to S-2 = 2 hr), IBC302.3.2 Include both horizontal and vertical separations.To = hr(s)To = hr(s)To = hr(s)To = hr(s)Yes No Non-separated UseIf yes, provide Non-Separated use calculation per IBC 302.3.1 To = hr(s)Sum <strong>of</strong> the Ratios Calculation (if separated use per IBC 302.3.2)Example: Actual area (B) + Actual area (A-3) + Actual area (S-1) = 1 or lessAllowable Allowable AllowableNon-Separated Use Calculation (if non-separated use per IBC 302.3.1)Determine allowable building area based on most restrictive construction type required for non-separated use.List construction types used in design ____________________________________________________________<strong>Building</strong> Height (per IBC Table 503)Number <strong>of</strong> Stories (per IBC Table 503)AllowedProposedpage 1 <strong>of</strong> 3 rev 10/08
Is an Automatic Sprinkler system per NFPA 13 provided throughout? YES NOAre quick response heads provided throughout? YES NOAre quick response heads provided per occupancy? YES NOIs an Automatic Sprinkler system used in place <strong>of</strong> 1-hr construction? YES NOIs there a basement? if YES, list square footage <strong>of</strong> basement and grade elevationson code analysis sheetsFire Resistance <strong>of</strong> Exterior Walls based on fire separationdistance (IBC Table 602) List wall and fire separation distances:1.2.3.4.YESRatingNOOpening ProtectionFire Resistance Rating Requirementsper IBC Table 601Structural FrameRating Required Rating Provided Assembly #Bearing Walls – ExteriorBearing Walls – InteriorNonbearing walls and partitions – ExteriorNonbearing walls and partitions – InteriorFloor ConstructionRo<strong>of</strong> ConstructionArea Limitations – If there are multiple construction types, or a fire wall divides the building, provide a separateanalysis for each area. Repeat as necessary.Area limitation for each IBC use oroccupancy groupIBC use or occupancy groupOccupancy 1Allowed / ActualOccupancy 2Allowed / ActualOccupancy 3Allowed / ActualTable 503 Area Limitation(per IBC table 503)Frontage Area Increase Multiplier(per IBC 506.2 equation 5-1Provide on code analysis sheetAutomatic sprinkler system areaincrease multiplierProvide on code analysis sheetTotal Allowable floor area(equation 5-1 / IBC 506.1)Total allowable building area(per IBC 506.4)Does the building qualify for unlimited area (per IBC 507) YES NOpage 2 <strong>of</strong> 3 rev 10/08
Occupant Load and ExitingIf there are multiple IBC occupancy types on any floor or in the building, provide a separate analysis for eachoccupancy type. Repeat as necessary.Total Occupant LoadBasement First Floor Mezzanine SecondFloorThird FloorOtherFloorsNumber <strong>of</strong> Exits and ExitWidth from each level(as applicable)BasementNumber Of ExitsExit WidthStairsOther egresscomponentsRequired Provided Required Provided Required ProvidedFirst FloorMezzanineSecond FloorOther FloorsAre areas <strong>of</strong> refuge required? YES NOPlumbing Fixture Count - - Based on 2003 IBC Chapter 29Provide calculation per occupancyExample: B occupancy <strong>of</strong> 10,000 sf / 100 sf per occupant = 100 / 2 =to a service sink and drinking fountains.50 tabular = 2 WC and 2 lav required for male and female in additionRequired:Required:Required:Required:Required:Required:Number <strong>of</strong> Water ClosetsProvided:Number <strong>of</strong> FixturesProvided:Number <strong>of</strong> Drinking Fountains (IBC Table 2902.1)Provided:Number <strong>of</strong> Service Sinks (IBC Table 2902.1)Provided:Number <strong>of</strong> Accessible Water Closets (IBC 1109.2)Provided:Number <strong>of</strong> Unisex Toilets (IBC 1109.2.1)Provided:page 3 <strong>of</strong> 3 rev 10/08











