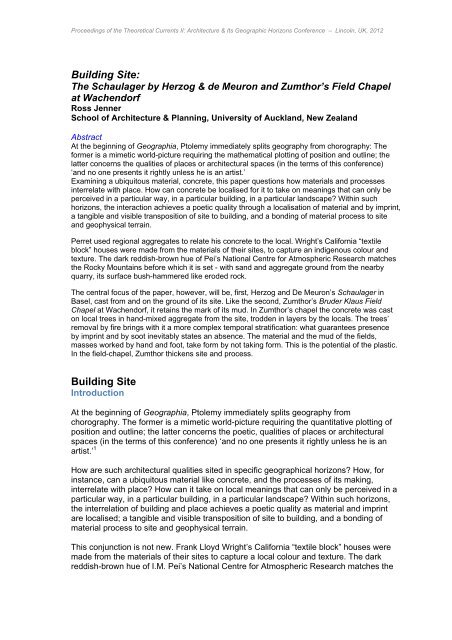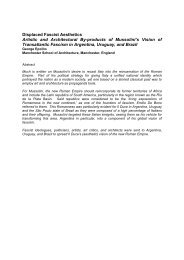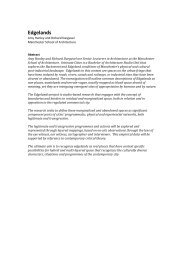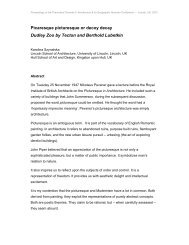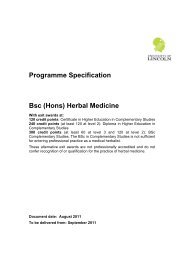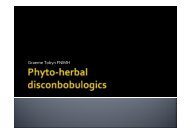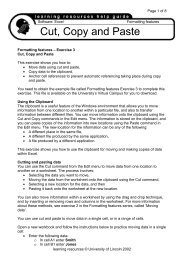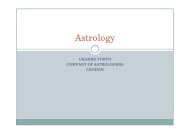Theoretical Currents II - Full Paper - Ross Jenner - University Of ...
Theoretical Currents II - Full Paper - Ross Jenner - University Of ...
Theoretical Currents II - Full Paper - Ross Jenner - University Of ...
Create successful ePaper yourself
Turn your PDF publications into a flip-book with our unique Google optimized e-Paper software.
Proceedings of the <strong>Theoretical</strong> <strong>Currents</strong> <strong>II</strong>: Architecture & Its Geographic Horizons Conference – Lincoln, UK, 2012<br />
Building Site:<br />
The Schaulager by Herzog & de Meuron and Zumthor’s Field Chapel<br />
at Wachendorf<br />
<strong>Ross</strong> <strong>Jenner</strong><br />
School of Architecture & Planning, <strong>University</strong> of Auckland, New Zealand<br />
Abstract<br />
At the beginning of Geographia, Ptolemy immediately splits geography from chorography: The<br />
former is a mimetic world-picture requiring the mathematical plotting of position and outline; the<br />
latter concerns the qualities of places or architectural spaces (in the terms of this conference)<br />
‘and no one presents it rightly unless he is an artist.’<br />
Examining a ubiquitous material, concrete, this paper questions how materials and processes<br />
interrelate with place. How can concrete be localised for it to take on meanings that can only be<br />
perceived in a particular way, in a particular building, in a particular landscape? Within such<br />
horizons, the interaction achieves a poetic quality through a localisation of material and by imprint,<br />
a tangible and visible transposition of site to building, and a bonding of material process to site<br />
and geophysical terrain.<br />
Perret used regional aggregates to relate his concrete to the local. Wright’s California “textile<br />
block” houses were made from the materials of their sites, to capture an indigenous colour and<br />
texture. The dark reddish-brown hue of Pei’s National Centre for Atmospheric Research matches<br />
the Rocky Mountains before which it is set - with sand and aggregate ground from the nearby<br />
quarry, its surface bush-hammered like eroded rock.<br />
The central focus of the paper, however, will be, first, Herzog and De Meuron’s Schaulager in<br />
Basel, cast from and on the ground of its site. Like the second, Zumthor’s Bruder Klaus Field<br />
Chapel at Wachendorf, it retains the mark of its mud. In Zumthor’s chapel the concrete was cast<br />
on local trees in hand-mixed aggregate from the site, trodden in layers by the locals. The trees’<br />
removal by fire brings with it a more complex temporal stratification: what guarantees presence<br />
by imprint and by soot inevitably states an absence. The material and the mud of the fields,<br />
masses worked by hand and foot, take form by not taking form. This is the potential of the plastic.<br />
In the field-chapel, Zumthor thickens site and process.<br />
Building Site<br />
Introduction<br />
At the beginning of Geographia, Ptolemy immediately splits geography from<br />
chorography. The former is a mimetic world-picture requiring the quantitative plotting of<br />
position and outline; the latter concerns the poetic, qualities of places or architectural<br />
spaces (in the terms of this conference) ‘and no one presents it rightly unless he is an<br />
artist.’ 1<br />
How are such architectural qualities sited in specific geographical horizons? How, for<br />
instance, can a ubiquitous material like concrete, and the processes of its making,<br />
interrelate with place? How can it take on local meanings that can only be perceived in a<br />
particular way, in a particular building, in a particular landscape? Within such horizons,<br />
the interrelation of building and place achieves a poetic quality as material and imprint<br />
are localised; a tangible and visible transposition of site to building, and a bonding of<br />
material process to site and geophysical terrain.<br />
This conjunction is not new. Frank Lloyd Wright’s California “textile block” houses were<br />
made from the materials of their sites to capture a local colour and texture. The dark<br />
reddish-brown hue of I.M. Pei’s National Centre for Atmospheric Research matches the
Proceedings of the <strong>Theoretical</strong> <strong>Currents</strong> <strong>II</strong>: Architecture & Its Geographic Horizons Conference – Lincoln, UK, 2012<br />
Rocky Mountains before which it is set - with sand and aggregate ground from the<br />
nearby quarry, its surface bush-hammered like eroded rock. 2 The primary examples in<br />
this paper are Herzog & de Meuron’s Schaulager, cast from and on the ground of its<br />
site. It retains the mark of its mud, as does Peter Zumthor’s Bruder Klaus Field Chapel<br />
in Germany.<br />
The notion of a built, or “constructed” 3 site, as posited by Vittorio Gregotti among others,<br />
goes some way towards explaining these two works. Attention to the site frames issues<br />
of making and interpreting as an interrelationship of cultural production and local<br />
conditions of material practice. Materiality, morphology, and land and architecture, meet<br />
at the conjunction of earth and building. In physical terms, the resulting architecture is a<br />
building and setting shaped through physical processes to reveal pre-existing layers that<br />
denote geological, agricultural and industrial forces. 4<br />
Gregotti defined the laying of stone on ground or soil as the “principle of settlement”, the<br />
manifestation of a “mode with which a collective represents nature to itself”. 5 For him the<br />
environment is not “a system in which to dissolve architecture” but, rather,<br />
it is the most important material from which to develop the project. Indeed,<br />
through the concept of the site and the principle of settlement, the<br />
environment becomes the essence of architectural production. 6<br />
According to Gregotti, the architect is charged with revealing landscape, nature and<br />
history as “the sum total of all things and of their past configurations”. Building, then, is a<br />
modification with an awareness of participating in a pre-existing whole, where the<br />
organisation of space starts from the idea of place which the project transforms into<br />
settlement. 7 A simple exterior, Gregotti argues, is actually a complex conjunction in<br />
which material is not “a thing of nature”. It is both “more earthly and more abstract” as it<br />
alludes to “the form of the place, to things as they are combined” and to the substrate,<br />
the geological formations “to a nature which is historically transformed, to a nature which<br />
is the product of thought, and which as a result of being frequented or settled has<br />
become a shared memory”. 8<br />
Figure 1. Herzog & de Meuron, Schaulager, (Photo: Hans Peter Schaefer, Wikimedia Commons)<br />
Schaulager<br />
The Schaulager in Basel (2003) a “show-storage” of contemporary art, is set among<br />
common warehouses but strongly distinguished from them by its façades. Herzog and<br />
de Meuron originally intended them to be in clay but did not “want to take the risk of<br />
having parts of such a tall façade fall off. So, they “couldn't eliminate cement altogether”.<br />
Therefore, the façades are made of “a kind of concrete mixed with local gravel”, which
Proceedings of the <strong>Theoretical</strong> <strong>Currents</strong> <strong>II</strong>: Architecture & Its Geographic Horizons Conference – Lincoln, UK, 2012<br />
behaves “like natural soil”. The walls look like the surfaces “of the hole that was<br />
excavated for the foundations. It is a kind of positive-negative game, an image of what is<br />
underground, the impression of a dig”. 9<br />
The granular raw material of the exterior, pale ochre in complexion (carefully perfected<br />
in the laboratory), comes from the ground. Its aggregates are largely comprised of<br />
gravel excavated from the site, with the surface scraped off wet, letting the gravel reappear<br />
(curiously fragile) as raw material - earth. In physical terms, its mass guarantees<br />
a constant temperature and humidity. 10 The texture is of something cast on the soil:<br />
spoils of the building site after excavation of the footprint. This lends a strong and<br />
unusual presence to the Schaulager’s polygonal block of. Pebble sediments of the<br />
Rhine valley are laid and layered up on show – exhibited, 11 to “express the floor-by-floor<br />
[…] stacking pictorially”. At the same time, this strategy shows the walls as “durable and<br />
solid, in contrast with today’s aesthetic of computer-controlled storage facilities and the<br />
inevitable light-weight design.” 12 The building’s external shape derives from the<br />
configuration of the storage arrangements inside, and from the exterior setback<br />
requirements. 13<br />
Beyond its direct, physical imprint, the architects re-scaled the excavated gravel as a<br />
“digital landscape profile”. This profile then determined those of other building parts,<br />
such as the metal grilles of the auditorium and the gates (“generated by a rudimentary<br />
frottage technique and transferred to a stamper at a scale of 2:1”). 14 The enlarged<br />
moulding of pebbles appears most landscape-like in the horizontal “crevice” [Riß] that<br />
forms the window reveals that mask the window frames of the office and working areas.<br />
The reveals, Hubertus Adam argues, recreate by their “undulations an artificial horizon<br />
which is superimposed on the landscape unconcerned with the immediate<br />
neighbourhood”. Adam notes that “deformed and crumpled pipes whose form was<br />
digitally measured and enlarged” were used to create the recesses’ negative forms,<br />
giving rise to a peculiar landscape within the space-containing façade. This landscape<br />
“represents the interface between the interior and the cityscape, spoilt by<br />
development.” 15 His interpretation conforms with Herzog & de Meuron’s intention to<br />
create “a kind of artificial yet natural landscape … within the window apertures”; the<br />
window is not primarily intended to “provide a view of the at best trivial landscape of the<br />
urban periphery, but is a landscape in its own right.” 16<br />
The artificial seems here to mask the natural but is also a conception of geography<br />
miniaturised, of which Bernard Cache offers a perception from another angle:<br />
Geography is not the field next door, nor even the neighbouring district, but a<br />
line that passes through our objects, from the city to the teaspoon, along<br />
which there exists an absolute outside. This outside is not relative to a given<br />
inside; it exceeds any attempt at interiority. If there has been talk of a<br />
cinematic device in architecture that allows for the passage from the frame to<br />
the screen, it is in part because architecture comprises a register of out-offield<br />
images that is specific to it: the geographical image. Just as in rhetoric,<br />
where punctuation can be used in the name of silence rather than meaning,<br />
so the built frame can allow us to hear the geography that runs outside it,<br />
silently. 17<br />
These relationships, paradoxically, are difficult to discern when confronted with the<br />
Schaulager’s raw mass. Nevertheless, the architects intended to express “simply and<br />
vividly” through the layers of material within the gridded compartmentalized articulation
Proceedings of the <strong>Theoretical</strong> <strong>Currents</strong> <strong>II</strong>: Architecture & Its Geographic Horizons Conference – Lincoln, UK, 2012<br />
of the façade, load and support, 18 thus representing the stacking/storing and<br />
compressing [lagern und comprimieren] of what is inside. 19<br />
The building’s raw physicality, stored and displayed, and typified by one of Gottfried<br />
Semper’s Four Elements, the mound [Erdaufwurf], is a key motif here. Heaping, as<br />
Semper knew, is intimately and inversely related to the pit [Grubenbau]. The flipping<br />
between solid and void is a strategy also found in Zumthor’s chapel. Yet another factor,<br />
however, links the two works: imprinting. Both gravel and its imprint are exhibited on the<br />
façade at the Schaulager. The heaped landform is moulded and, in other substances,<br />
extends into mimeses. Kurt Forster already made this connection. In the gap “between<br />
nature and ‘the figments of the mind’”,<br />
Herzog & de Meuron's continuing experimentation with imprints of diverse<br />
kinds connects Semper's ideas on facades with their own interest in images,<br />
which is less about images as such than about imprints, for imprints span the<br />
great trajectory from photographic trace to the virtual preservation of plant<br />
and animal forms in lifelike casts. 20<br />
Both Schaulager and chapel result from investigations of an existing situation “to<br />
discover its latent qualities or potential”, and these inherent conditions motivate the<br />
resulting buildings. 21 Both, however, exceed Gregotti’s propositions insofar as they result<br />
from a geo-graphein, where the graphein is not description or revelation but a marking<br />
and inscribing of the earth into building and vice versa.<br />
Bruder Klaus Field Chapel<br />
Figure 2. Peter Zumthor Feldkapelle Wachendorf (photo: author)<br />
From a distance, Zumthor’s Feldkapelle at Wachendorf (2007) appears as a slab, stele<br />
or dolmen. The object’s blurred, paradoxically diaphanous appearance derives from its<br />
being of a substance with the mud of the fields, of the same sand and gravel as its site<br />
and mixed there with white cement, sticking making to locality. On approach, it yields,<br />
via a pivoting triangular door, a blackened interior cast on tree trunks, open to the sky,
Proceedings of the <strong>Theoretical</strong> <strong>Currents</strong> <strong>II</strong>: Architecture & Its Geographic Horizons Conference – Lincoln, UK, 2012<br />
wet underfoot, spangled with the glazed apertures of its former form-ties and reeking like<br />
a chimney of smoke.<br />
The concrete was cast on local trees in hand-mixed aggregate from the site, trodden in<br />
layers by the locals. The trees’ removal by fire brings with it a more complex temporal<br />
stratification: what guarantees presence by imprint and by soot inevitably states an<br />
absence. The material and the mud of the fields, masses worked by hand and foot, take<br />
form by not taking form. This is the potential of the plastic. In the field-chapel, Zumthor<br />
thickens site and process.<br />
As a ubiquitous emblem of modernity, concrete excels in its capacity to receive imprints.<br />
Wright insisted on the potential inherent in “the plasticity of the material itself”.<br />
I should say that in this plasticity of concrete lies its aesthetic value. As an<br />
artificial stone, concrete has no great, certainly no independent, aesthetic<br />
value. As a plastic material – eventually becoming stone-like in character -<br />
there lives in it a great aesthetic property, as yet inadequately expressed. 22<br />
“Plastic” is a relatively recent term. In 1879, Semper observed that “[t]he Greek word<br />
plastic” was used only for “figurative representation”, “not in general use and hence<br />
sound[ed] affected”. 23 In his schema, plastic “referred to the process of forming”, in<br />
particular of clay (kéramos), but also of metal and glass (concrete had scarcely entered<br />
architectural discourse then). Moulding concerns what is “[s]oft, malleable (plastic),<br />
capable of being hardened, easily shaped and formed, and retaining a given form when<br />
hardened.” 24 Our word plaster derives from Greek plássein (whence “plastic”). It is like<br />
mássein, to handle, touch, work with the hands, to knead dough, press into a mould.<br />
The Latin massa is what adheres together: a formless lump or mass of pitch, salt,<br />
cheese, dough, mud, dirt or air, even. The English “glebe” (land, fields; from the Latin<br />
gleba: globe, glob, clod or lump of earth) is similar. Like it, the etymology of “dough”<br />
suggests a history of construction and figuration: by modelling and moulding. 25<br />
Above all, there is a openendeness in the plastic, which Francis Ponge captures in<br />
abruptly ending his “Unfinished Ode to Mud”:<br />
But since I am fonder of it than my poem … I’ll give it a chance, not to turn it<br />
into words. For it is opposed to forms and remains on the edge of the nonplastic.<br />
It tempts us to form, then in the end discourages us. 26<br />
Ponge’s postponement of form, his highly finished ‘unfinishedness’, is like the highly<br />
wrought ooze of concrete within Zumthor’s chapel and the strata without, as well as the<br />
Schaulager’s gravels. Concrete is commonly taken as an image of solidity, hence the<br />
expression ‘set in concrete’. But concrete can be worked in such a way that it retains<br />
traces of its plasticity – a ‘delay in concrete’. The material and the mud of the fields,<br />
masses worked by hand and foot (even by machinery), take form by not having form.<br />
This is the potential of the plastic. 27<br />
Wright’s remark about concrete’s “as yet inadequately expressed” aesthetic property<br />
implies an element of the unfulfilled. This may be concrete’s potential in modernity, 28 but<br />
also a figure of potentiality per se that happens to have become emblematic of<br />
modernity. What is potential is not definite enough to be a thing. A differal of form, it is<br />
deprived of completed presence. Unfulfilled, it is a trace. And, indeed, the whole interior
Proceedings of the <strong>Theoretical</strong> <strong>Currents</strong> <strong>II</strong>: Architecture & Its Geographic Horizons Conference – Lincoln, UK, 2012<br />
at Wachendorf is a trace, by imprint, and smell. It is not only made from an outside but is<br />
an outside, being both a (seemingly fortuitous) representation of the radiant firmament (if,<br />
as cosmological image, this can be called ‘an outside’) and in reality open to the sky with<br />
a bowl of rainwater, an impluvium, subtly cast in the floor. The jagged ooze of concrete<br />
is quite unlike the comfort of any interior.<br />
Figure 3. Peter Zumthor Feldkapelle, Wachendorf (photo: author)<br />
The plastic is both the mouldable and the moulded. It is something on the verge of<br />
formlessness: in formation as much as being a form. Plasticity, the most common figure<br />
of potentiality, concerns the receiving and leaving of traces, aesthectically valued as the<br />
inchoate, protean, unfinished and emergent in (post-)modernity. 29 Reception and<br />
passivity are essential elements of concrete’s potentiality – like that of clay, wax, or<br />
paper, before imprinting.<br />
The way in which the architects of Schaulager and Feldkapelle keep alive the<br />
potentiality which is matter (dunamis) – the ability to accept and receive form, matter<br />
with its making and its making into – is a measure of their craftsmanship. The word<br />
‘make’ is related to ‘might’, meaning (like dunamis) both force (noun) and possibility<br />
(verb). In a sense, all making concerns the forceful change from one state to another. In<br />
architecture, sensitivity to such possibilities can, as here, reveal the ‘might’ in the making.<br />
Contact through making<br />
What is important, especially in Zumthor’s chapel, derives from direct touch with bare<br />
material. The result is concrete untreated after removal of the formwork, in a rough or<br />
raw state and bearing the exact imprint of the form into which it had been poured, the<br />
mark of making. 30 The chapel is something ‘as found’ after casting. In the post-war<br />
period, reinforced concrete comes to evoke “the rudimentary character of the building<br />
site”. 31 The marks that scar the surface are proof of an authenticity, in the imprint’s<br />
capacity to register material directly. The words of Philippe Potié on La Tourette are<br />
applicable to the Schaulager and especially to the field-chapel: “Materials must be<br />
displayed in all their poverty in order for them to appear in all their purity. The less a<br />
material is worked the more expressive it will be.” 32
Proceedings of the <strong>Theoretical</strong> <strong>Currents</strong> <strong>II</strong>: Architecture & Its Geographic Horizons Conference – Lincoln, UK, 2012<br />
The walls at the Schaulager appear as a block excavated from, and imprinted by, its pit.<br />
At Wachendorf, 112 spruce trunks (charred and removed) left their traces in the<br />
inhospitable interior surface both by imprint and by soot. The indexical sign is based on<br />
a physical contact to its referent, but one that makes the question of contact rear up into<br />
visibility. However, the inanimate imprint is lent a magical animation by that with which it<br />
was for a moment in contact, and from which it draws its nature as imprint. There is the<br />
touch of the formation, then the distance of having been abandoned by what<br />
engendered it. What guarantees presence by imprint inevitably states an absence. For<br />
the print to be produced, the foot must sink into the mud, “at the very place of the mark<br />
[…]. But for the imprint to appear in what results, the foot must also lift, be separated […]<br />
from then on, quite surely, the walker is no longer there. 33<br />
Vestiges (footprints) are both physically immediate and temporally remote, presence as<br />
something past. The play of contact and gap overturns our relation to becoming and to<br />
memory, “the Now and the Past interweave equally in an unknown and troubling<br />
formation for thought”. 34 The reality of the trunks is that of a “having-been-there” – as in a<br />
photograph – a borrowed reality, but with “the constantly amazing evidence: this took<br />
place in this way”. 35 There is another, equally physical vestige evident in the building’s<br />
strata from outside: the concrete, hand-mixed, was tamped, stamped, trampled, trod by<br />
the local Land-youth and Land-folk movement in the manner of pisé de terre (rammed<br />
earth), in half metre layers in 24 pours.<br />
The casting over the tree trunks and the formwork on the outside depends on something<br />
rudimentary and anachronistic, a survival from a time when humans first made and<br />
recognised themselves in imprints. They placed sooty hands on or blew soot over them<br />
on cave walls and recognised their feet in mud. 36 Zumthor thus stages an encounter of<br />
temporalities through an ‘archaeology’ that does not proceed according to plan but<br />
shows itself to be “more tactile, more groping, more disturbed, more heuristic”, as Didi-<br />
Huberman notes of many contemporary works of resemblance by direct contact, imprint<br />
and casting. 37 And, similarly, the visitor’s hand (stooping into the sudden darkness of<br />
Zumthor’s chapel on entry, with the imprint of daylight still in the retina), gropes but has<br />
little inclination to touch.<br />
In all aspects of this constellation, Zumthor articulates relationships between modes of<br />
acting on materials and their spare existential properties. Like him, Herzog & de Meuron<br />
make visible what has existed since the ‘first’ experience of matter and the dialectic<br />
between form and formwork, between inside and out, heap and pit, as they employ<br />
concrete, the modern material, par excellence. They set up structures, based on the<br />
persistence of the past in the present, which may seem fundamentally sparce and<br />
hollow, no more than a memory in which the past appears as ooze, impression, soot,<br />
shade and spectre.<br />
Their force (dunamis) derives, as Zumthor puts it, from the relation of materials to<br />
context:<br />
I believe they [materials] can assume a poetic quality in the context of an<br />
architectural object, although […] materials themselves are not poetic. […]<br />
Sense emerges when I succeed in bringing out the specific meanings of<br />
certain materials in my buildings, meanings that can only be perceived in just<br />
this way in this one building. 38
Proceedings of the <strong>Theoretical</strong> <strong>Currents</strong> <strong>II</strong>: Architecture & Its Geographic Horizons Conference – Lincoln, UK, 2012<br />
The chapel demonstrates that significance can lie in the very act of making as much as<br />
in any product. The building sets up bounds and possibilities in the interplay between<br />
bodily actions and the materials of the environment. 39 Becoming indistinguishable from<br />
the processes that went into its making, it challenges the classical (and current)<br />
aesthetic whereby making is “technique”, mere means towards an end called “form” (or<br />
“image”). In the chapel, formation is as important and might be better rendered in the<br />
present participle (forming as opposed to formed, i.e. solidified). Better still is the notion<br />
of the formable, the persisting or ‘living-on’ of potential inherent in materials. In the fieldchapel,<br />
Zumthor thickens field and process: setting adheres to setting.<br />
Rather than something merely contingent to the act of building, the site is, in both cases,<br />
opened towards its own potential. Its ties to the potential of making (in all its<br />
ramifications) bring it into thought. The buildings reveal their world, as Gregotti would<br />
want, but in each of them there is more than a revelation or recuperation of nature or<br />
history; something anachronistic and troubling emerges. Sites and geographies are<br />
never simply finished, or begun. Their meaning remains open-ended and indeterminable.<br />
Occasionally, poetry happens.<br />
References<br />
Adam, Hubertus 2003. “Herzog & de Meuron: Schaulager In Basel”, Baumeister, Sept.,<br />
v.100, n.9, pp70-77.<br />
Aristotle, De Anima<br />
Aristotle, De Generatione Animalium.<br />
Banham, Reyner 1955. ‘The New Brutalism’, Architectural Review, 118, December: 354-<br />
361.<br />
Banham, Reyner 1966. The New Brutalism: Ethic or Aesthetic? London: The<br />
Architectural Press.Barthes, Roland 1957. “Le Plastique” in Mythologies, Paris: Éditions<br />
du Seuil.<br />
Belmont, Nicole 1988. “L'Enfant et le fromage,” L'Homme, 28e. Année, No. 105,<br />
Jan. - Mar. pp13-28.<br />
Burns, Carol 1991. “On Site”, in Andrea Kahn, ed., Drawing Building Text, New York,<br />
Princeton Architectural Press, p146-67.<br />
Bachelard, Gaston. La terre et les rêveries de la volonté, Paris: José Corti, 1947.<br />
Bachelard, Gaston 1957. La poétique de l’espace, Paris: Presses universitaires de<br />
France. Translated as (1969) The Poetics of Space, by Maria Jola, Boston, Bacon Press.<br />
Collins, Peter 2004. Concrete: the vision of a new architecture, 2nd ed., Montreal:<br />
McGill-Queen’s <strong>University</strong> Press.<br />
Deligny, S. 2004, “Textures et Matières”, Le Moniteur architecture AMC, Vol. 147, pp98-<br />
101.<br />
Forty, Adrian 2006. “The Material without a History” in Liquid stone: new architecture in<br />
concrete, Cohen, Jean-Louis and G. Martin Moeller, eds., New York, N.Y.: Princeton<br />
Architectural Press.<br />
Forster, Kurt 2002 “Pieces for Four and More Hands” in Ursprung, Philip (ed.), Herzog &<br />
de Meuron: Natural History, CCA, Lars Müller, pp41-62<br />
Gregotti, V. [1966] 1993, Il territoio dell’architettura, Milan, Feltrinelli.<br />
Vittorio Gregotti, “Architettura e Geografia”, Casabella, 421, 1977, pp. 59-60.<br />
Gregotti, V 1985. “Territory and Architecture”, Architectural Design Profile 59, no. 5-6,<br />
pp28-34.<br />
Claudius Ptolemaeus, Geographia, in Opera quae exstant Omnia, Leipzig, B. G.
Proceedings of the <strong>Theoretical</strong> <strong>Currents</strong> <strong>II</strong>: Architecture & Its Geographic Horizons Conference – Lincoln, UK, 2012<br />
Teubner, 1898, v.1.<br />
Didi-Huberman, Georges 2008. La ressemblance par contact: archéologie,<br />
anachronisme et modernité de l’empreinte, Paris, Minuit.<br />
<strong>Jenner</strong>, R 2011. “Inner Poverty: a setting of Peter Zumthor’s Brother Klaus Field<br />
Chapel”, Interstices: Journal of Architecture and related arts, 12, pp35-47.<br />
Morris, Robert 1970. "Some Notes on the Phenomenology of Making: The Search for<br />
the Motivated," Artforum V<strong>II</strong>I, no. 8, April, pp62-66<br />
Needham, Joseph 1959. A History of Embryology, Cambridge: Cambridge <strong>University</strong><br />
Press.<br />
Krauss, Rosalind E 1985. “Notes on the Index: Part 2” in The Originality of the Avant-<br />
Garde and other Modernist Myths, Cambridge, Mass.: MIT Press, 1985.<br />
Legault, Réjean (2006). “The Semantics of Exposed Concrete” in Liquid stone: new<br />
architecture in concrete, Cohen, Jean-Louis and G. Martin Moeller, eds., New York,<br />
N.Y.: Princeton Architectural Press.<br />
Onderdonk, Francis S 1928. The Ferroconcrete Style, New York: Architectural Book Pub.<br />
Co.<br />
Le Corbusier 1953. Oeuvre complète, vol. 5, 1946-1952, Zürich: Girsberger.<br />
Potié, Philippe 2001. Le Corbusier : le Couvent Sainte Marie de La Tourette (the<br />
Monastery of Sainte Marie de La Tourette), Basel: Birkhauser; Paris: Fondation Le<br />
Corbusier.<br />
Ponge, Francis 1999. “Ode inachevée à la boue, Oeuvres Complètes, Paris: Gallimard,<br />
Vol.1: 729-731. Translated (2009). Unfinished Ode to Mud, Beverly Bie Brahic, London:<br />
BC Editions, 80-83.<br />
Poretti, Sergio 2005. Il calcestruzzo nelle architetture di Carlo Scarpa. Forme, alterazioni,<br />
interventi di Bruschi, Greta, Paolo Faccio and Sergio Pratali Maffei (eds.), Bologna:<br />
Editrice Compositori.<br />
Semper, Gottfried 1851. Die vier Elemente der Baukunst : Ein Beitrag Zur<br />
Vergleichenden Baukunde, Brunswick, Friedrich Vieweg und Sohn.<br />
Semper, Gottfried 1879. Der Stil in den technischen und tektonischen Kunsten oder<br />
praktische Aesthetik, Vol. 2, Munich: Bruckmann.<br />
Steinberg, Leo 1972. “Rodin”, in Other Criteria: Confrontations with Twentieth-<br />
Century Art, New York and Oxford: Oxford <strong>University</strong> Press, 322-403.<br />
Wright, F.L.W 1975. In the Cause of Architecture V<strong>II</strong>: “The Meaning of Materials –<br />
Concrete” [Architectural Record, August 1928], New York: McGraw-Hill.<br />
Zumthor, Peter 2006. Thinking Architecture, Basel: Birkhäuser.<br />
1 Geographia, Book 1, §1, ¶ 6.<br />
2 The laboratory sits on a 200 metre high mesa above the city of Boulder against the Faltirons formation of<br />
the Rocky Mountains. In the words of the architects:<br />
The vastness of the Rocky Mountains presented the greatest design challenge. Inspired by Indian<br />
cliffdwellings in nearby Mesa Verde, NCAR comes to terms with nature through elemental forms,<br />
the absence of identifiable human scale and the use of indigenous materials. The innovative<br />
architectural concrete walls were colored by local aggregates and bush-hammered to better merge<br />
with the mountain setting. Set into a corner of the site, the building is only glimpsed from a mile-long<br />
curved approach carefully threaded up the mesa to preserve the natural terrain.<br />
Pei Cobb Freed & Partners “National Center for Atmospheric Research”, http://www.pcfp.com/a/p/6146/s.html<br />
accessed 26.04.12.<br />
See also Yukio Futagawa, ed. I.M. Pei & Partners: National Center for Atmospheric Research, Boulder,<br />
Colorado, and Araldo Cossutta Christian Science Church Center, Boston, Massachusetts. Tokyo: A.D.A.<br />
Edita Tokyo, 1976.<br />
Heyer, Paul 1966. Architects on Architecture: New Directions in America, New York: Walker and Company,<br />
pp317-318, p322.
Proceedings of the <strong>Theoretical</strong> <strong>Currents</strong> <strong>II</strong>: Architecture & Its Geographic Horizons Conference – Lincoln, UK, 2012<br />
Id. 1993. American Architecture: Ideas and Ideologies in the Late Twentieth Century. New York: Van<br />
Nostrand Reinhold, p115.<br />
3<br />
See: Burns, Carol 1991, “On Site”, in Andrea Kahn, ed., Drawing Building Text, New York, Princeton<br />
Architectural Press, pp146-67.<br />
4<br />
Ibid. pp153-154<br />
5<br />
Gregotti, V 1977. “Architettura e Geografia”, Casabella 421, pp59-60<br />
6<br />
Gregotti, V 1983. Address to the Architectural League of New York, section a, vol.1, no. 1 March, p8. See<br />
also Gregotti, V 1993. Il territoio dell’architettura, Milan, Feltrinelli, pp92-94.<br />
7<br />
Gregotti, V 1985. “Territory and Architecture”, Architectural Design Profile 59, no. 5-6, pp28-34.<br />
8<br />
Ibid.<br />
9<br />
Interview with Herzog and de Meuron, in Ursprung, Philip (ed.), 2002, Herzog & de Meuron: Natural<br />
History, CCA, Lars Müller, p193.<br />
10<br />
Herzog & de Meuron, Architecture and Urbanism, August 2006, Special Issue: Herzog & de Meuron<br />
2002-2006. p80.<br />
11 For fuller descriptions see: Adam, Hubertus. 2003 “Herzog & de Meuron: Schaulager In Basel”,<br />
Baumeister Sept., v.100, n.9, pp70-77 and Deligny, S. 2004, “Textures et Matières”, Le Moniteur<br />
architecture AMC, Vol. 147, pp98-101.<br />
12 Herzog & de Meuron, 2006, Architecture and Urbanism, Special Issue: Herzog & de Meuron 2002-2006.<br />
p80.<br />
13 A smooth white indentation in the façade to the main approach creates a forecourt. A “gatehouse”, with a<br />
gable in the same earthy material, indexes the entrance. It also acts as projection booth for a mini-drive-in<br />
movie theatre: two large LED panels, on which works of art commissioned by the Schaulager are advertised.<br />
In contrast to the image of permanence created by the visual impact of the heavy exposed-aggregate, the<br />
screen’s public, urban character stretches the building’s temporary civic dimension to the urban periphery<br />
and the new Dreispitz/Münchenstein district for which it acts as urban anchor.<br />
14 Ibid. The “unrolled” profile produced a cave-like surface in white moulded plastic for the suspended<br />
ceiling of the cafeteria.<br />
15<br />
Adam, H. 2003, “Herzog & de Meuron: Schaulager In Basel”, Baumeister Sept., v.100, n.9, p74.<br />
16<br />
Herzog & de Meuron, 2006, Architecture and Urbanism, August, Special Issue: Herzog & de Meuron<br />
2002-2006. p.80.<br />
17<br />
Cache, Bernard 1997,Terre Meuble, Orléans : Editions HYX, pp55-56. [Earth Moves, pp69-70.]<br />
18<br />
H&dM on Schaulager, Architecture and Urbanism, 2006, Special Issue: Herzog & de Meuron 2002-2006.<br />
p80.<br />
19 The translation of the section entitled “Stacking and Compressing” in the German version: Herzog & de<br />
Meuron: Naturgeschichte.<br />
20 Forster, Kurt, “Pieces for Four and More Hands” in Herzog & de Meuron: Natural History, p60.<br />
21 Burns, Ibid.<br />
22 Wright, F. L. 1975, In the Cause of Architecture V<strong>II</strong>: “The Meaning of Materials – Concrete” [Architectural<br />
Record, August 1928], New York: McGraw-Hill, p.209.<br />
23 Semper, Gottfried, 1879, Der Stil in den technischen und tektonischen Kunsten oder praktische Aesthetik,<br />
Vol. 2, Munich, Bruckmann, p.1.<br />
24 Ibid., p.9<br />
25 O.E. dag “dough,” from P. Gmc. *daigaz “something kneaded” from PIE *dheigh- “to build, to form, to<br />
knead” (cf. Skt. dehah “body”: “that which is formed,” dih- “to besmear;” Gk. teikhos “wall;” L. fingere “to form,<br />
fashion,” figura “a shape, form, figure”. Semper’s “heaping” also intimated man’s derivation from mud.<br />
“Moreover, it is probable that man, not as an individual but certainly as a social being, arose from the plains<br />
as the last mud-creation [Schlammschöpfung], so to speak. The legends from times immemorial of all<br />
nations, which often conceal an idea of natural philosophy, agree on this point.” Semper, Die vier Elemente<br />
der Baukunst : Ein Beitrag Zur Vergleichenden Baukunde, Brunswick, Friedrich Vieweg und Sohn, 1851,<br />
p.55n. (The Four Elements of Architecture, p102n.). For further discussion on moulding/modeling as regards<br />
the chapel, see also <strong>Jenner</strong>, R 2011. “Inner Poverty: a setting of Peter Zumthor’s Brother Klaus Field<br />
Chapel”, Interstices: Journal of Architecture and related arts, 12, pp35-47.<br />
26 Ponge, 1999: pp.729-731, 2009: pp80-83.<br />
27 Modelling and moulding leave traces and imprints. Roland Barthes wrote (tongue-in-cheek, albeit<br />
accurately) that plastic is “a miraculous substance: a miracle is always a sudden transformation of nature.<br />
Plastic remains impregnated throughout with this wonder: it is less a thing than a trace of a movement”.<br />
Barthes, 1957, p.192. According to Aristotle, “matter is potentiality and form actuality”. “Esti d’he men hule<br />
dunamis, to d’ eidos entelecheia” (De Anima; iii 4, 412a9). ‘Matter’ (hule) is that out of which something is<br />
made.<br />
28 Here see (probably the most conspicuous example) Francis Onderdonk: “According to The Esthetics of<br />
Potentialities […], a material approximates perfection in proportion to the number of possibilities it presents.<br />
From this point of view ferro-concrete is the most perfect material, as its potentialities far outnumber those of
Proceedings of the <strong>Theoretical</strong> <strong>Currents</strong> <strong>II</strong>: Architecture & Its Geographic Horizons Conference – Lincoln, UK, 2012<br />
other materials” (Onderdonk, 1928: 17). Forty complains: “Over and over, people talk about concrete’s<br />
‘potential,’ its ‘possibilities’ – in other words, it is seen as a material whose existence lies in the future rather<br />
than in the present or past” (Forty, 2006: 38).<br />
29<br />
Cf. Leo Steinberg on Rodin: “His real theme then is the intimacy of gestation, every available means<br />
being used to maintain a given figure as a telescoped sculptural process. Whatever vicissitudes a work in<br />
progress can undergo are sealed into the form. The wet rags that are wrapped around clay to keep it moist<br />
leave their textures imprinted on the bare chest of the great Marcelin Berthelot bust.” Steinberg, 1972, p393.<br />
30<br />
See Le Corbusier, 1953: 190, Banham, 1955: 354-361, 1966: 16; Collins, 2004: 344, Legault; 2006: 47.)<br />
31<br />
Poretti; 2005, p9<br />
32<br />
Potié, 2001, 108<br />
33<br />
Didi-Huberman; 2008, p310.<br />
34<br />
Didi-Huberman 2008, p310. In Seigler “the referent ‘adheres’ to its recording”. Stiegler, 2009, p14.<br />
35<br />
Barthes 1964, p47. See also Krauss 1985, p218, Didi-Huberman 2008, pp189-90.<br />
36<br />
See Didi-Huberman, 2008, p27.<br />
37<br />
Didi-Huberman, 2008, p311.<br />
38<br />
Zumthor, 2006, pp8-10.<br />
39<br />
In this respect, see Morris, Robert "Some Notes on the Phenomenology of Making: The Search for the<br />
Motivated," Artforum V<strong>II</strong>I, no. 8, April 1970: 62-66.


