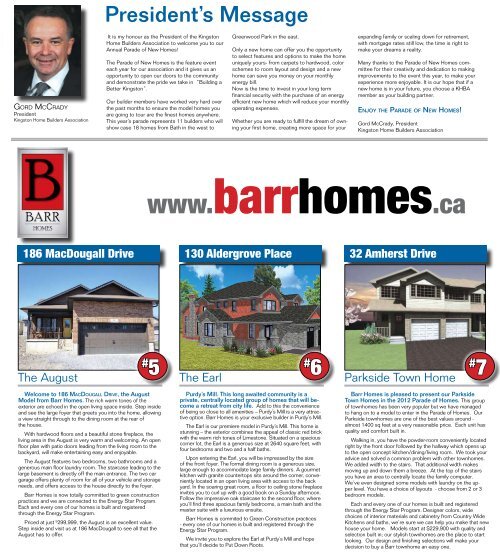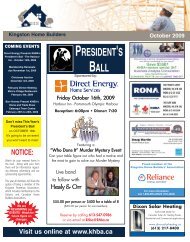Parade of New Homes Builder Profiles - Kingston Home Builders
Parade of New Homes Builder Profiles - Kingston Home Builders
Parade of New Homes Builder Profiles - Kingston Home Builders
Create successful ePaper yourself
Turn your PDF publications into a flip-book with our unique Google optimized e-Paper software.
Go r d McCr a d yPresident<strong>Kingston</strong> <strong>Home</strong> <strong>Builder</strong>s AssociationPresident’s MessageIt is my honour as the President <strong>of</strong> the <strong>Kingston</strong><strong>Home</strong> <strong>Builder</strong>s Association to welcome you to ourAnnual <strong>Parade</strong> <strong>of</strong> <strong>New</strong> <strong><strong>Home</strong>s</strong>!The <strong>Parade</strong> <strong>of</strong> <strong>New</strong> <strong><strong>Home</strong>s</strong> is the feature eventeach year for our association and it gives us anopportunity to open our doors to the communityand demonstrate the pride we take in “Building aBetter <strong>Kingston</strong>”.Our builder members have worked very hard overthe past months to ensure the model homes youare going to tour are the finest homes anywhere.This year’s parade represents 11 builders who willshow case 18 homes from Bath in the west toGreenwood Park in the east.Only a new home can <strong>of</strong>fer you the opportunityto select features and options to make the homeuniquely yours- from carpets to hardwood, colorschemes to room layout and design and a newhome can save you money on your monthlyenergy bill.Now is the time to invest in your long termfinancial security with the purchase <strong>of</strong> an energyefficient new home which will reduce your monthlyoperating expenses.Whether you are ready to fulfill the dream <strong>of</strong> owningyour first home, creating more space for yourexpanding family or scaling down for retirement,with mortgage rates still low, the time is right tomake your dreams a reality.Many thanks to the <strong>Parade</strong> <strong>of</strong> <strong>New</strong> <strong><strong>Home</strong>s</strong> committeefor their creativity and dedication to makingimprovements to the event this year, to make yourexperience more enjoyable. It is our hope that if anew home is in your future, you choose a KHBAmember as your building partner.En j o y t h e Pa r a d e o f <strong>New</strong> Ho m e s !Gord McCrady, President<strong>Kingston</strong> <strong>Home</strong> <strong>Builder</strong>s Associationwww.barrhomes.ca186 MacDougall Drive130 Aldergrove Place32 Amherst DriveThe August#5 #6 #7The EarlParkside Town <strong>Home</strong>Welcome to 186 Ma cDo u g a l l Dr i ve, the AugustModel from Barr <strong><strong>Home</strong>s</strong>. The rich warm tones <strong>of</strong> theexterior are echoed in the open living space inside. Step insideand see the large foyer that greets you into the home, allowinga view straight through to the dining room at the rear <strong>of</strong>the house.With hardwood floors and a beautiful stone fireplace, theliving area in the August is very warm and welcoming. An openfloor plan with patio doors leading from the living room to thebackyard, will make entertaining easy and enjoyable.The August features two bedrooms, two bathrooms and agenerous main floor laundry room. The staircase leading to thelarge basement is directly <strong>of</strong>f the main entrance. The two cargarage <strong>of</strong>fers plenty <strong>of</strong> room for all <strong>of</strong> your vehicle and storageneeds, and <strong>of</strong>fers access to the house directly to the foyer.Barr <strong><strong>Home</strong>s</strong> is now totally committed to green constructionpractices and we are connected to the Energy Star Program.Each and every one <strong>of</strong> our homes is built and registeredthrough the Energy Star Program.Priced at just $ 299,999, the August is an excellent value.Step inside and visit us at 186 MacDougall to see all that theAugust has to <strong>of</strong>fer.Purdy’s Mill. This long awaited community is aprivate, centrally located group <strong>of</strong> homes that will becomea retreat from city life. Add to this the convenience<strong>of</strong> being so close to all amenities – Purdy’s Mill is a very attractiveoption. Barr <strong><strong>Home</strong>s</strong> is your exclusive builder in Purdy’s Mill.The Earl is our premiere model in Purdy’s Mill. This home isstunning – the exterior combines the appeal <strong>of</strong> classic red brickwith the warm rich tones <strong>of</strong> Limestone. Situated on a spaciouscorner lot, the Earl is a generous size at 2640 square feet, withfour bedrooms and two and a half baths.Upon entering the Earl, you will be impressed by the size<strong>of</strong> the front foyer. The formal dining room is a generous size,large enough to accommodate large family dinners. A gourmetkitchen with granite countertops sits around the corner, convenientlylocated in an open living area with access to the backyard. In the soaring great room, a floor to ceiling stone fireplaceinvites you to curl up with a good book on a Sunday afternoon.Follow the impressive oak staircase to the second floor, whereyou’ll find three spacious family bedrooms, a main bath and themaster suite with a luxurious ensuite.Barr <strong><strong>Home</strong>s</strong> is commited to Green Construction practices- every one <strong>of</strong> our homes is built and registered through theEnergy Star Program.We invite you to explore the Earl at Purdy’s Mill and hopethat you’ll decide to Put Down Roots.Barr <strong><strong>Home</strong>s</strong> is pleased to present our ParksideTown <strong><strong>Home</strong>s</strong> in the 2012 <strong>Parade</strong> <strong>of</strong> <strong><strong>Home</strong>s</strong>. This group<strong>of</strong> townhomes has been very popular but we have managedto hang on to a model to enter in the <strong>Parade</strong> <strong>of</strong> <strong><strong>Home</strong>s</strong>. OurParkside townhomes are one <strong>of</strong> the best values around -almost 1400 sq feet at a very reasonable price. Each unit hasquality and comfort built in.Walking in, you have the powder-room conveniently locatedright by the front door followed by the hallway which opens upto the open concept kitchen/dining/living room. We took youradvice and solved a common problem with other townhomes.We added width to the stairs. That additional width makesmoving up and down them a breeze. At the top <strong>of</strong> the stairsyou have an area to centrally locate the family computer.We’ve even designed some models with laundry on the upperlevel. You have a choice <strong>of</strong> layouts - choose from 2 or 3bedroom models.Each and every one <strong>of</strong> our homes is built and registeredthrough the Energy Star Program. Designer colors, widechoices <strong>of</strong> interior materials and cabinetry from Country WideKitchens and baths, we’re sure we can help you make that newhouse your home. Models start at $229,900 with quality andselection built in; our stylish townhomes are the place to startlooking. Our design and finishing selections will make yourdecision to buy a Barr townhome an easy one.





