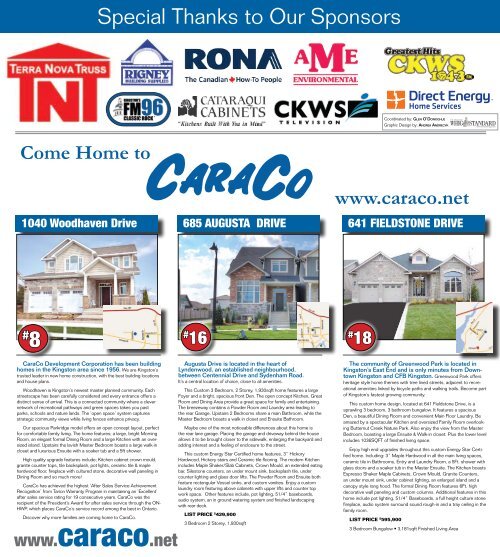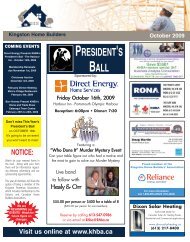Parade of New Homes Builder Profiles - Kingston Home Builders
Parade of New Homes Builder Profiles - Kingston Home Builders
Parade of New Homes Builder Profiles - Kingston Home Builders
Create successful ePaper yourself
Turn your PDF publications into a flip-book with our unique Google optimized e-Paper software.
Special Thanks to Our SponsorsCoordinated by: Glen O’Do n o g h u eGraphic Design by: An d r e a An d r e c y k1040 Woodhaven Drive685 AUGUSTA DRIVE641 FIELDSTONE DRIVE#8#16#18CaraCo Development Corporation has been buildinghomes in the <strong>Kingston</strong> area since 1956. We are <strong>Kingston</strong>’strusted leader in new home construction, with the best building locationsand house plans.Woodhaven is <strong>Kingston</strong>’s newest master planned community. Eachstreetscape has been carefully considered and every entrance <strong>of</strong>fers adistinct sense <strong>of</strong> arrival. This is a connected community where a clevernetwork <strong>of</strong> recreational pathways and green spaces takes you pastparks, schools and nature lands. The ‘open space’ system capturesstrategic community views while living fences enhance privacy.Our spacious Parkridge model <strong>of</strong>fers an open concept layout, perfectfor comfortable family living. The home features; a large, bright MorningRoom, an elegant formal Dining Room and a large Kitchen with an oversizedisland. Upstairs the lavish Master Bedroom boasts a large walk-incloset and luxurious Ensuite with a soaker tub and a 5ft shower.High quality upgrade features include; Kitchen cabinet crown mould,granite counter tops, tile backsplash, pot lights, ceramic tile & maplehardwood floor, fireplace with cultured stone, decorative wall paneling inDining Room and so much more!CaraCo has achieved the highest ‘After Sales Service AchievementRecognition’ from Tarion Warranty Program in maintaining an ‘Excellent’after sales service rating for 19 consecutive years. CaraCo was therecipient <strong>of</strong> the President’s Award for after sales service through the ON-HWP, which places CaraCo’s service record among the best in Ontario.Discover why more families are coming home to CaraCo.www.caraco.netAugusta Drive is located in the heart <strong>of</strong>Lyndenwood, an established neighbourhood,between Centennial Drive and Sydenham Road.It’s a central location <strong>of</strong> choice, close to all amenities.This Custom 3 Bedroom, 2 Storey, 1,930sqft home features a largeFoyer and a bright, spacious front Den. The open concept Kitchen, GreatRoom and Dining Area provide a great space for family and entertaining.The breezeway contains a Powder Room and Laundry area leading tothe rear Garage. Upstairs 2 Bedrooms share a main Bathroom, while theMaster Bedroom boasts a walk in closet and Ensuite Bathroom.Maybe one <strong>of</strong> the most noticeable differences about this home isthe rear lane garage. Placing the garage and driveway behind the houseallows it to be brought closer to the sidewalk, enlarging the backyard andadding interest and a feeling <strong>of</strong> enclosure to the street.This custom Energy Star Certified home features, 3” HickoryHardwood, Hickory stairs and Ceramic tile flooring. The modern Kitchenincludes Maple Shaker/Slab Cabinets, Crown Mould, an extended eatingbar, Silestone counters, an under mount sink, backsplash tile, undercounter lighting and glass door lifts. The Powder Room and Ensuite bothfeature rectangular Vessel sinks, and custom vanities. Enjoy a customlaundry room featuring above cabinets with upper lifts and counter topwork space. Other features include, pot lighting, 51/4” baseboards,audio system, an in ground watering system and finished landscapingwith rear deck.LIST PRICE $ 429,9003 Bedroom 2 Storey, 1,930sqftThe community <strong>of</strong> Greenwood Park is located in<strong>Kingston</strong>’s East End and is only minutes from Downtown<strong>Kingston</strong> and CFB <strong>Kingston</strong>. Greenwood Park <strong>of</strong>fersheritage style home themes with tree lined streets, adjacent to recreationalamenities linked by bicycle paths and walking trails. Become part<strong>of</strong> <strong>Kingston</strong>’s fastest growing community.This custom home design, located at 641 Fieldstone Drive, is asprawling 3 bedroom, 3 bathroom bungalow. It features a spaciousDen, a beautiful Dining Room and convenient Main Floor Laundry. Beamazed by a spectacular Kitchen and oversized Family Room overlookingButternut Creek Nature Park. Also enjoy the view from the MasterBedroom, boasting a large Ensuite & Walk-in closet. Plus the lower levelincludes 1036SQFT <strong>of</strong> finished living space.Enjoy high end upgrades throughout this custom Energy Star Certifiedhome. Including: 3” Maple Hardwood in all the main living spaces,ceramic tile in Bathrooms, Entry and Laundry Room, a 5Ft. shower withglass doors and a soaker tub in the Master Ensuite. The Kitchen boastsEspresso Shaker Maple Cabinets, Crown Mould, Granite Counters,an under mount sink, under cabinet lighting, an enlarged island and acanopy style rang hood. The formal Dining Room features 6Ft. highdecorative wall paneling and custom columns. Additional features in thishome include pot lighting, 51/4” Baseboards, a full height culture stonefireplace, audio system surround sound rough-in and a tray ceiling in thefamily room.LIST PRICE $ 595,9003 Bedroom Bungalow • 3,181sqft Finished Living Area





