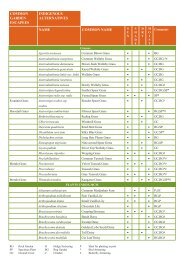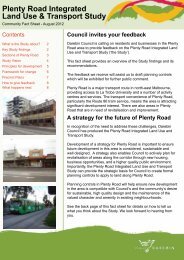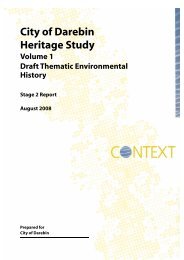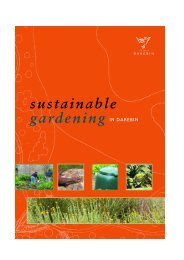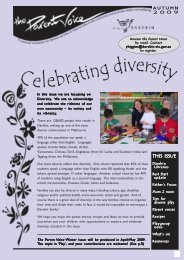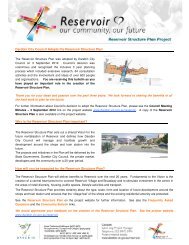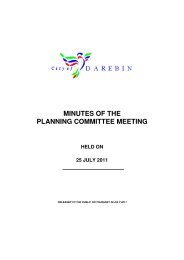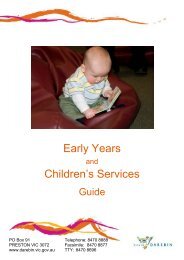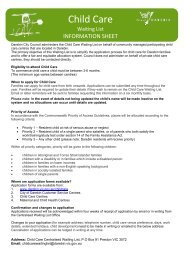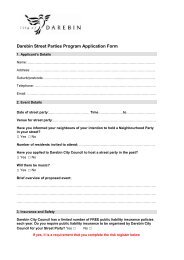INDUSTRIAL LAND USE STRATEGY - City of Darebin
INDUSTRIAL LAND USE STRATEGY - City of Darebin
INDUSTRIAL LAND USE STRATEGY - City of Darebin
You also want an ePaper? Increase the reach of your titles
YUMPU automatically turns print PDFs into web optimized ePapers that Google loves.
4.3 Zoning StrategyThe following table provides the zoning strategy for industrial land in the <strong>City</strong> <strong>of</strong> <strong>Darebin</strong>. Note that this table does not address individual lotsand there may be minor variations and exceptions to the zoning indicated on the accompanying table. Individual and isolated industrial pocketswill be assessed on a case by case basis using the assessment criteria contained in this report. All properties being rezoned from industrial zoneswill attract an Environment Audit Overlay in accordance with Ministerial Direction 1.Industrial Zoning GuideMap Description Current Zone/Use Future Zoning Land Use and Policy Direction1 Reservoir Industrial 1 & 3Core Industrial Area2 East Preston Industrial 1 & 3Business 4Core Industrial Area3 Fairfield/Alphington Industrial 1 & 3Core Industrial Area4 Normanby Ave Industrial 3(Anderson St) Secondary Industrial5 Northcote West(Arthurton-Rd)AreaIndustrial 3Secondary IndustrialAreaIndustrial 3 ZonePotentially mixture <strong>of</strong>Business 3 and 4zones retaining someIndustrial 3 – subjectto detailed study.Industrial 3 ZoneIndustrial 3 ZoneIndustrial 3 ZoneGenerally maintain the current land uses.Industrial policy required to address residential interface issues and to improve industrial urbandesign.Prepare Local Area Plan to guide development in this area.Rezone IN1 to IN3.Rezone Industrial 1 zone to Industrial 3 in short term.Rezone to B4 west <strong>of</strong> Albert St and Stafford site on Chifley & Gower by homemaker center.Appropriate zone (to enable big-box retailing) around Bell St/Chifley Drive will leverage investmentand allow industry to remain. Maintain buffers to residential uses ensure appropriate interface.Integrated Development Plan to guide development in this area and required to address appropriatezones. Investigate:• extent <strong>of</strong> B4 zoning to allow for sale <strong>of</strong> bulky goods;• extent <strong>of</strong> B3 zoning to encourage mix <strong>of</strong> industrial and <strong>of</strong>fice uses;• marketing plan (if required) and staging plan for rezonings;• local traffic issues,• built form, urban design, height guidelines;• residential (particularly noise) and creek interface issues.• Integration/linkage <strong>of</strong> Northland and Homemakers Centre with future peripheral sales areas.Policy required to address residential interface issues, noise and traffic access issues.Rezone IN1 to IN3This area has reasonable separation from housing, good exposure to main road; other employmentuses could be considered. Small precinct vulnerable to erosion <strong>of</strong> integrity. Maintain existing zoningand existing boundaries to the Industrial precinct.This area has good exposure to main road and should be retained. Good residential interfaceshould be maintained. Small precinct vulnerable to erosion <strong>of</strong> integrity.Maintain existing zoning and existing boundaries to the Industrial precinct.Industrial Land Use Strategy 13



