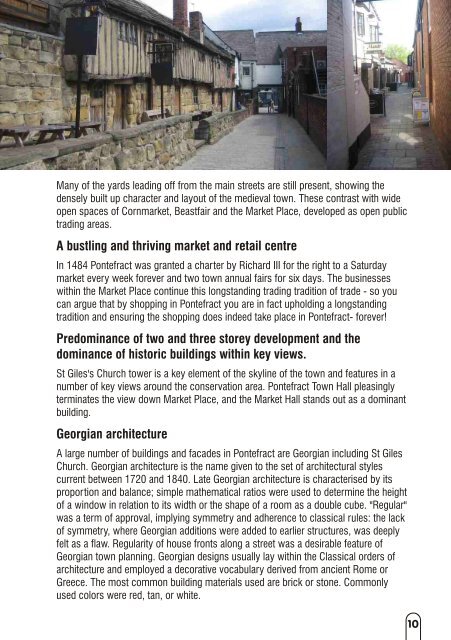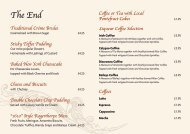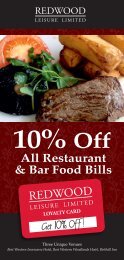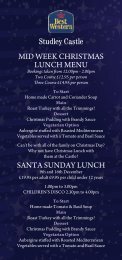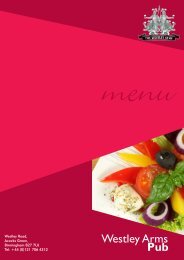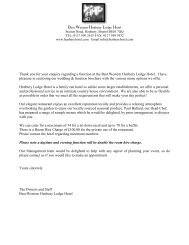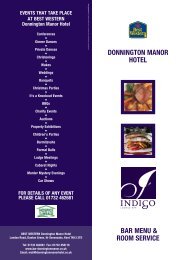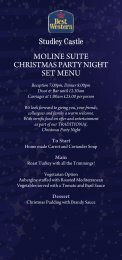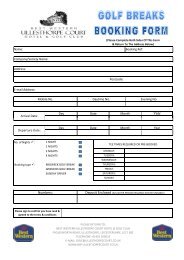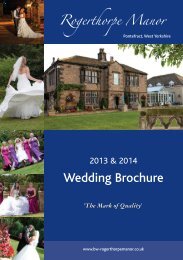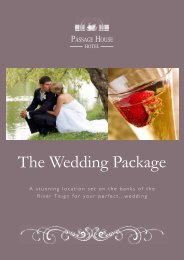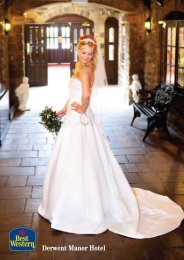Pontefract Visitor Booklet A5 new 2
Pontefract Visitor Booklet A5 new 2
Pontefract Visitor Booklet A5 new 2
- No tags were found...
You also want an ePaper? Increase the reach of your titles
YUMPU automatically turns print PDFs into web optimized ePapers that Google loves.
Many of the yards leading off from the main streets are still present, showing thedensely built up character and layout of the medieval town. These contrast with wideopen spaces of Cornmarket, Beastfair and the Market Place, developed as open publictrading areas.A bustling and thriving market and retail centreIn 1484 <strong>Pontefract</strong> was granted a charter by Richard III for the right to a Saturdaymarket every week forever and two town annual fairs for six days. The businesseswithin the Market Place continue this longstanding trading tradition of trade - so youcan argue that by shopping in <strong>Pontefract</strong> you are in fact upholding a longstandingtradition and ensuring the shopping does indeed take place in <strong>Pontefract</strong>- forever!Predominance of two and three storey development and thedominance of historic buildings within key views.St Giles's Church tower is a key element of the skyline of the town and features in anumber of key views around the conservation area. <strong>Pontefract</strong> Town Hall pleasinglyterminates the view down Market Place, and the Market Hall stands out as a dominantbuilding.Georgian architectureA large number of buildings and facades in <strong>Pontefract</strong> are Georgian including St GilesChurch. Georgian architecture is the name given to the set of architectural stylescurrent between 1720 and 1840. Late Georgian architecture is characterised by itsproportion and balance; simple mathematical ratios were used to determine the heightof a window in relation to its width or the shape of a room as a double cube. "Regular"was a term of approval, implying symmetry and adherence to classical rules: the lackof symmetry, where Georgian additions were added to earlier structures, was deeplyfelt as a flaw. Regularity of house fronts along a street was a desirable feature ofGeorgian town planning. Georgian designs usually lay within the Classical orders ofarchitecture and employed a decorative vocabulary derived from ancient Rome orGreece. The most common building materials used are brick or stone. Commonlyused colors were red, tan, or white.10


